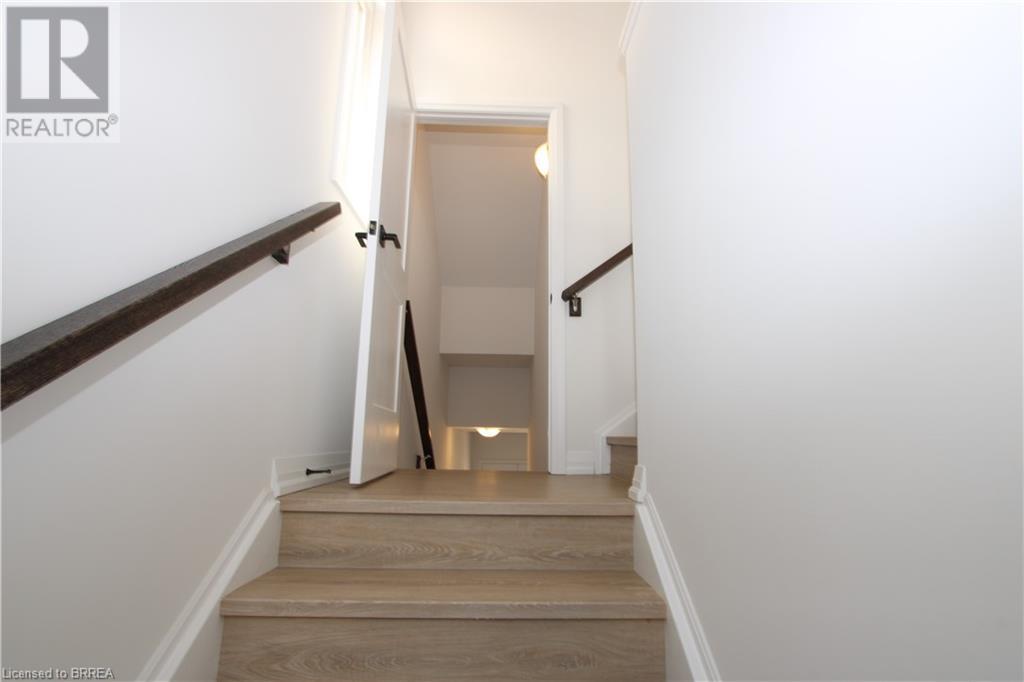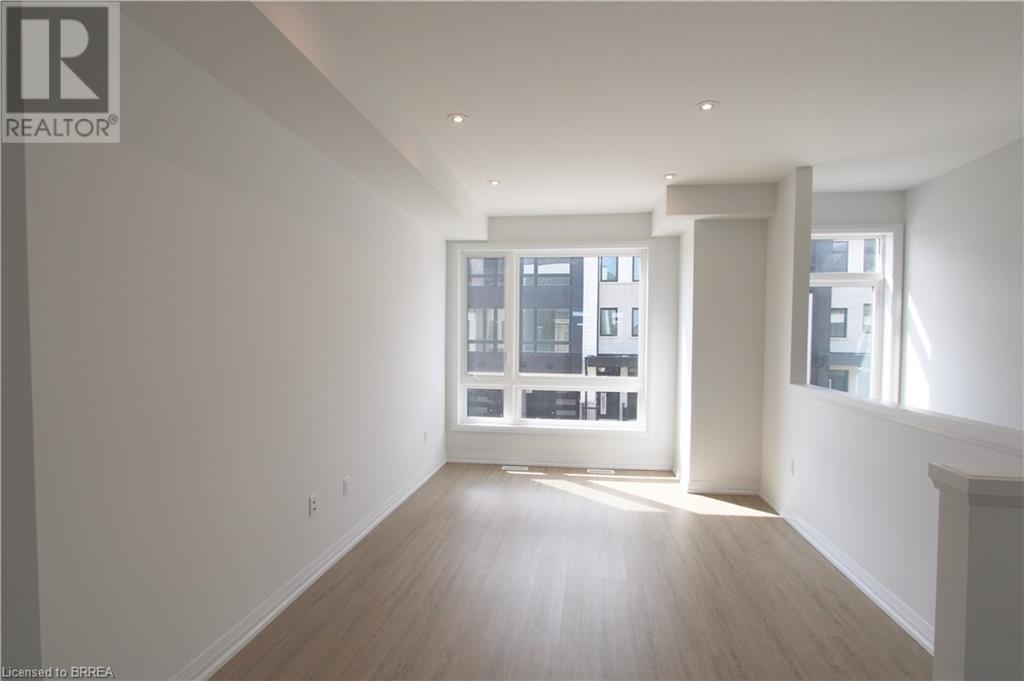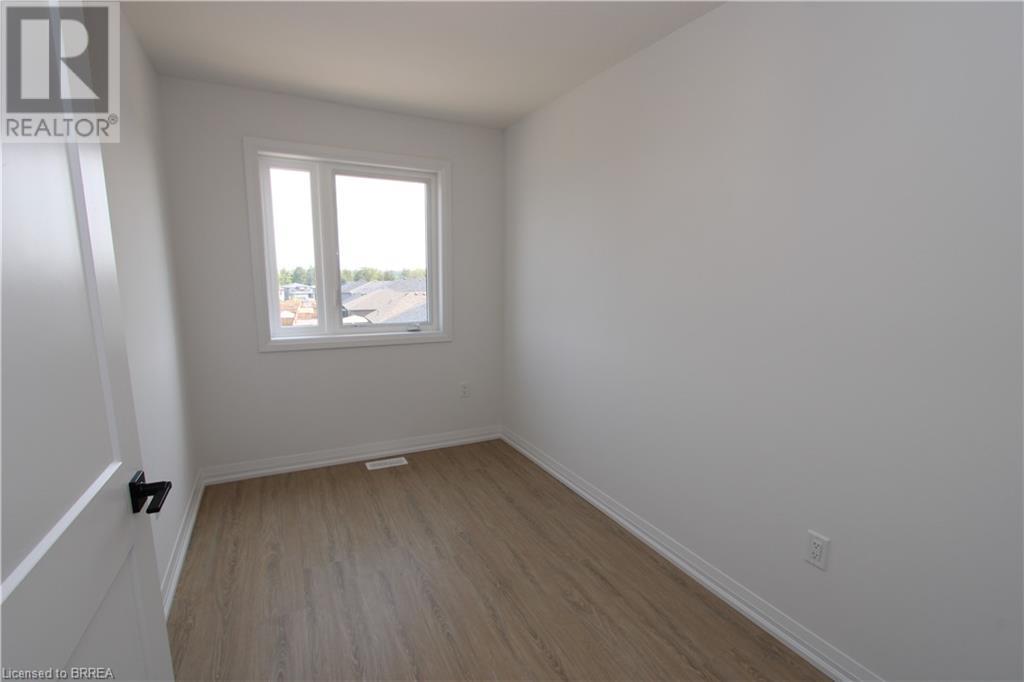3 Bedroom
3 Bathroom
1567 sqft
3 Level
Central Air Conditioning
Forced Air
$2,500 MonthlyInsurance
This stunning 3-bedroom townhome, crafted by the renowned Losani Homes, is ready for immediate occupancy and promises a modern, spacious living experience. With award-winning design and attention to detail, this home features: Open-Concept Living: Quality laminate flooring flows throughout the home, creating a cohesive and stylish atmosphere. The Great Room is illuminated with pot lighting, enhancing its warm and inviting ambiance. Gourmet Kitchen: Equipped with sleek stainless steel appliances and convenient patio doors leading to a private rear balcony, perfect for relaxing or entertaining. Versatile Lower Level: The ground floor offers a Recreation Room/Den with additional patio doors to a private patio area and direct access from the single-car garage. Upper Level Comfort: The generously-sized Primary Bedroom features a luxurious 3-piece ensuite bath and walk-in closet. An additional 4-piece bathroom serves the other bedrooms and guests. Convenient Main Level: A stackable Washer & Dryer and a 2-piece Powder Room add to the functionality of the main level. Prime Location: Enjoy quick access to Highway 403 and proximity to a range of amenities, including grocery stores, gyms, pharmacies, hospitals, restaurants, trails, parks, and a recreation center. This townhome offers both comfort and convenience, making it an ideal place to call home. Don’t miss the opportunity to experience refined living in this exceptional property. (id:27910)
Property Details
|
MLS® Number
|
40648752 |
|
Property Type
|
Single Family |
|
AmenitiesNearBy
|
Park, Playground, Public Transit, Schools, Shopping |
|
EquipmentType
|
Other, Water Heater |
|
ParkingSpaceTotal
|
2 |
|
RentalEquipmentType
|
Other, Water Heater |
Building
|
BathroomTotal
|
3 |
|
BedroomsAboveGround
|
3 |
|
BedroomsTotal
|
3 |
|
Appliances
|
Dishwasher, Dryer, Refrigerator, Stove, Washer, Hood Fan |
|
ArchitecturalStyle
|
3 Level |
|
BasementType
|
None |
|
ConstructedDate
|
2024 |
|
ConstructionStyleAttachment
|
Attached |
|
CoolingType
|
Central Air Conditioning |
|
ExteriorFinish
|
Brick, Vinyl Siding |
|
HalfBathTotal
|
1 |
|
HeatingFuel
|
Natural Gas |
|
HeatingType
|
Forced Air |
|
StoriesTotal
|
3 |
|
SizeInterior
|
1567 Sqft |
|
Type
|
Row / Townhouse |
|
UtilityWater
|
Municipal Water |
Parking
Land
|
AccessType
|
Highway Access |
|
Acreage
|
No |
|
LandAmenities
|
Park, Playground, Public Transit, Schools, Shopping |
|
Sewer
|
Municipal Sewage System |
|
SizeFrontage
|
15 Ft |
|
ZoningDescription
|
Rm2-29 |
Rooms
| Level |
Type |
Length |
Width |
Dimensions |
|
Second Level |
2pc Bathroom |
|
|
Measurements not available |
|
Second Level |
Eat In Kitchen |
|
|
14'3'' x 14'1'' |
|
Second Level |
Living Room |
|
|
16'2'' x 10'4'' |
|
Third Level |
Bedroom |
|
|
12'0'' x 7'4'' |
|
Third Level |
Bedroom |
|
|
12'1'' x 7'0'' |
|
Third Level |
4pc Bathroom |
|
|
Measurements not available |
|
Third Level |
Full Bathroom |
|
|
Measurements not available |
|
Third Level |
Primary Bedroom |
|
|
17'9'' x 9'5'' |
|
Main Level |
Den |
|
|
14'8'' x 11'0'' |
|
Main Level |
Foyer |
|
|
14'2'' x 3'7'' |










































