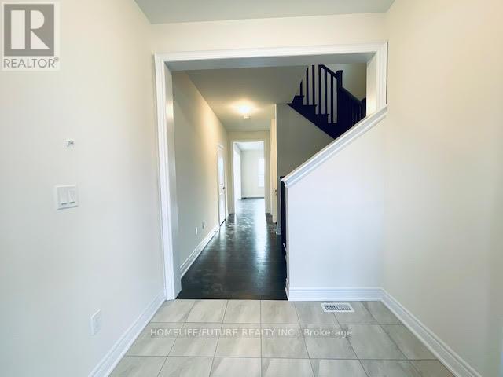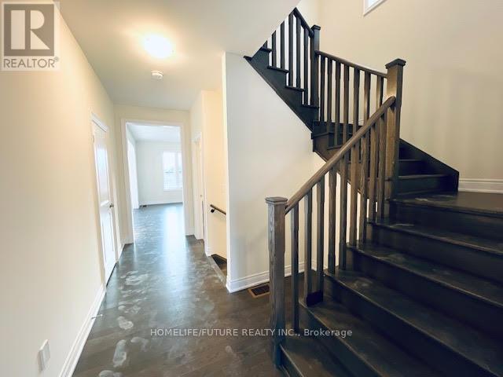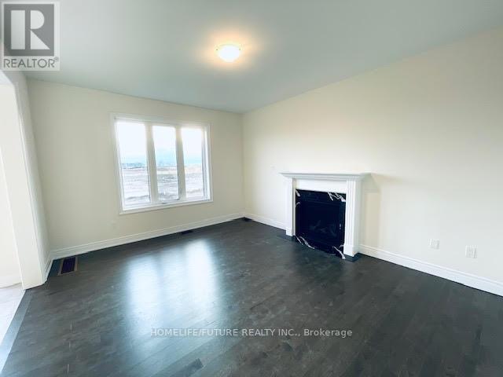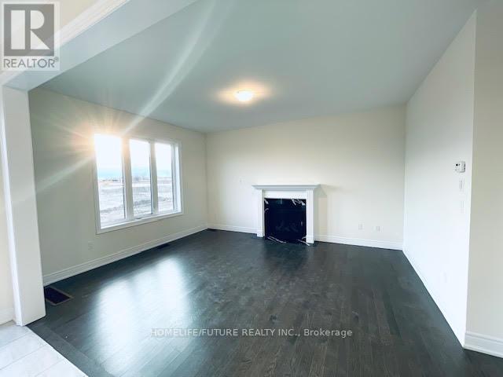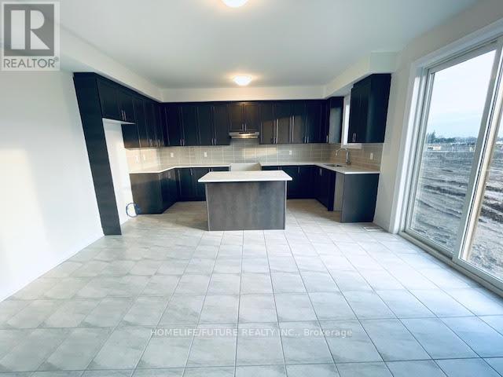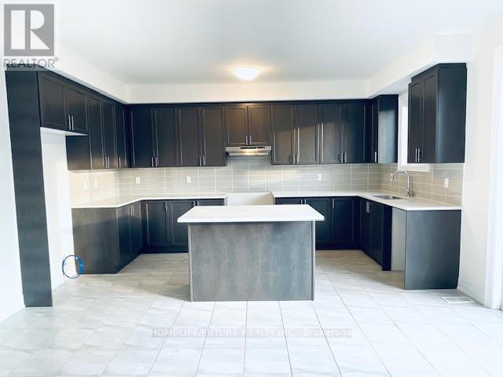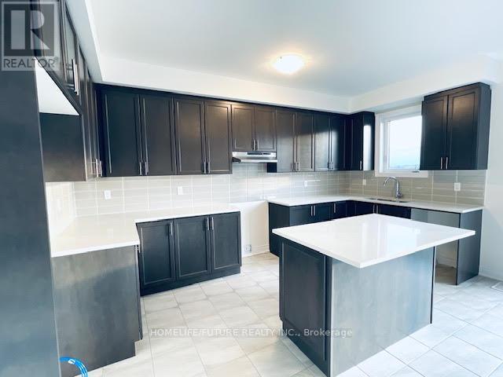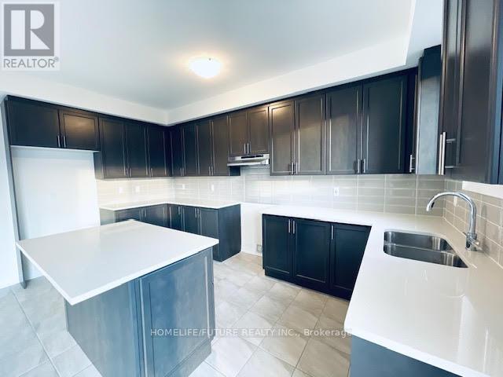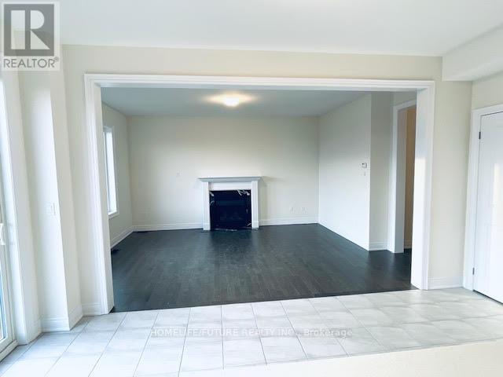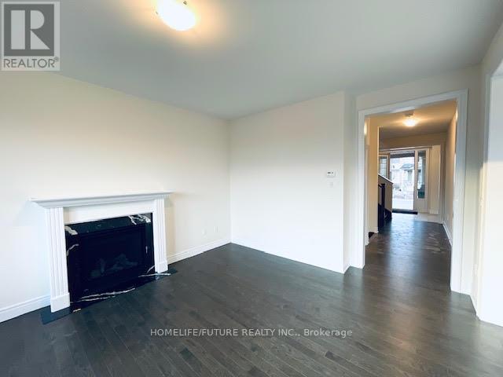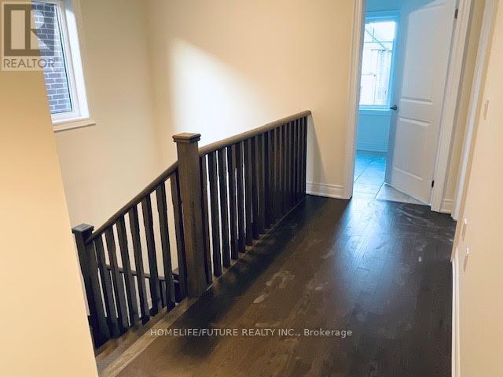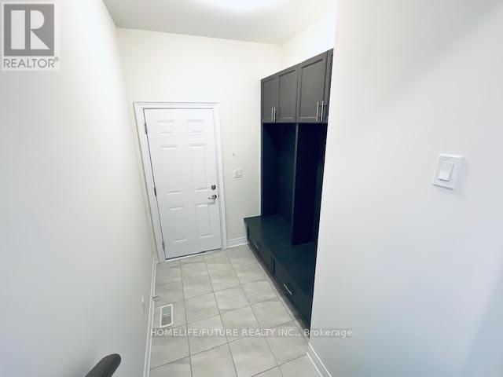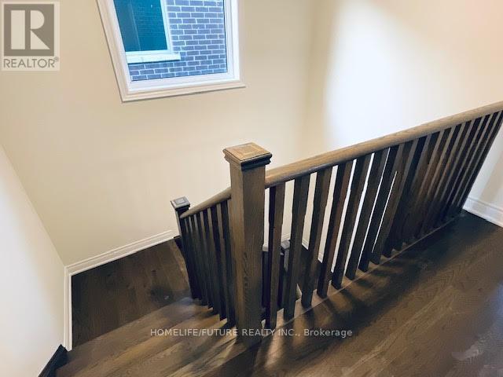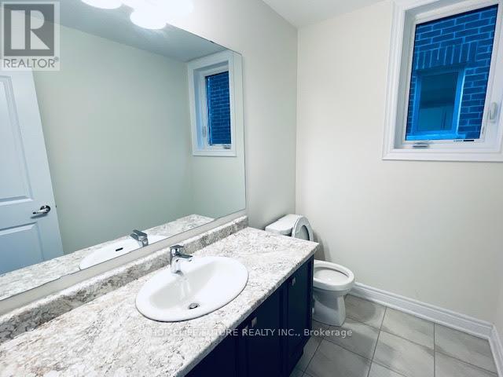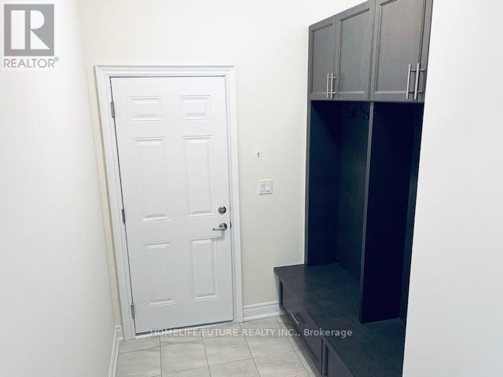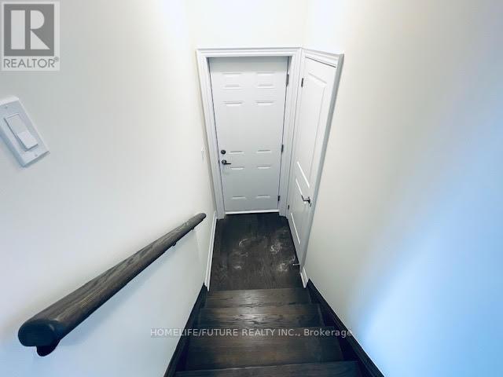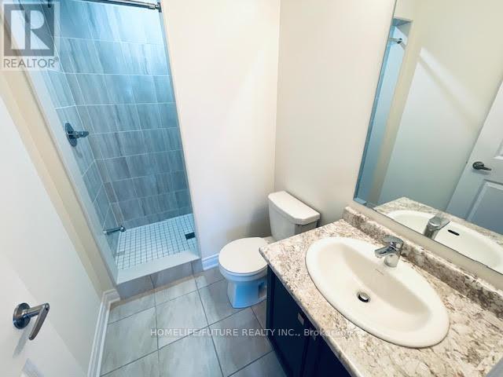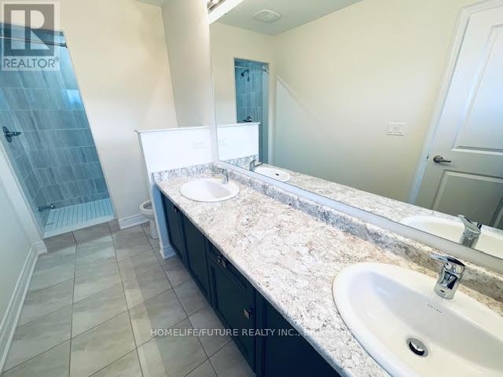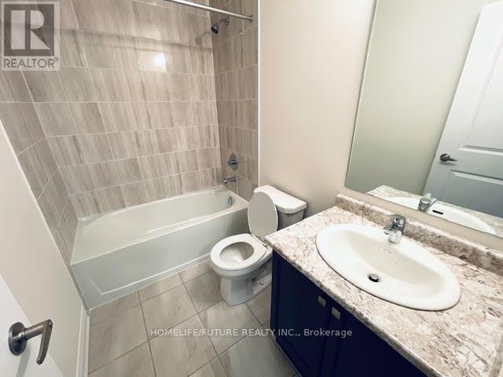4 Bedroom
4 Bathroom
Fireplace
Central Air Conditioning
Forced Air
$3,400 Monthly
Absolutely Amazing! Don't Miss This 4 Bedroom, 4 Washroom Home In Family Friendly Newcastle! Exceptional Open Entry, Perfect For Entertaining & Growing Families. Oak Staircase, Hardwood Floor And Zebra Blinds Throughout The House, 9 Feet Ceiling, Huge Open Concept Family Room, Eat-In Kitchen With Island, Separate Entrances To The Basement And The Garage, Walk-Out To Yard, & Much More! Just Mins Away From Shopping, Bank, School, Park, Community Center, The 401, 35/115 & 407. **** EXTRAS **** All Stainless Steel Appliances (Fridge, Stove, Dishwasher & Exhaust Fan) Washer & Dryer, Air Conditioning, Zebra Blinds, All Existing Elf's. (id:27910)
Property Details
|
MLS® Number
|
E8280844 |
|
Property Type
|
Single Family |
|
Community Name
|
Newcastle |
|
Features
|
Carpet Free |
|
Parking Space Total
|
6 |
Building
|
Bathroom Total
|
4 |
|
Bedrooms Above Ground
|
4 |
|
Bedrooms Total
|
4 |
|
Basement Type
|
Full |
|
Construction Style Attachment
|
Detached |
|
Cooling Type
|
Central Air Conditioning |
|
Exterior Finish
|
Brick |
|
Fireplace Present
|
Yes |
|
Foundation Type
|
Concrete |
|
Heating Fuel
|
Natural Gas |
|
Heating Type
|
Forced Air |
|
Stories Total
|
2 |
|
Type
|
House |
|
Utility Water
|
Municipal Water |
Parking
Land
|
Acreage
|
No |
|
Sewer
|
Sanitary Sewer |
Rooms
| Level |
Type |
Length |
Width |
Dimensions |
|
Second Level |
Primary Bedroom |
4.45 m |
3.84 m |
4.45 m x 3.84 m |
|
Second Level |
Bedroom 2 |
4.63 m |
5.18 m |
4.63 m x 5.18 m |
|
Second Level |
Bedroom 3 |
3.53 m |
3.66 m |
3.53 m x 3.66 m |
|
Second Level |
Bedroom 4 |
3.6 m |
3.05 m |
3.6 m x 3.05 m |
|
Second Level |
Laundry Room |
3.6 m |
2.44 m |
3.6 m x 2.44 m |
|
Main Level |
Family Room |
3.9 m |
5.15 m |
3.9 m x 5.15 m |
|
Main Level |
Kitchen |
4.75 m |
2.68 m |
4.75 m x 2.68 m |
|
Main Level |
Eating Area |
2.29 m |
2.59 m |
2.29 m x 2.59 m |
|
Main Level |
Foyer |
2.32 m |
2.59 m |
2.32 m x 2.59 m |


