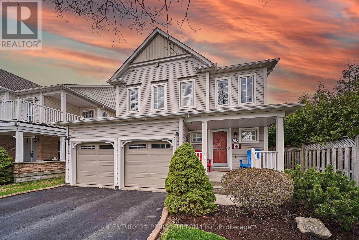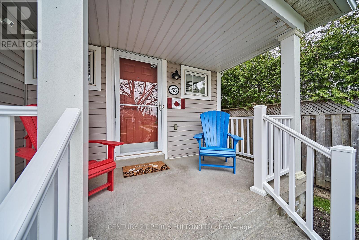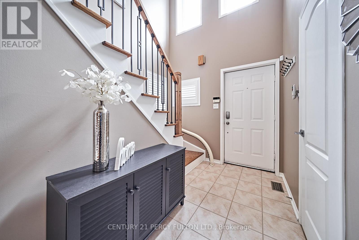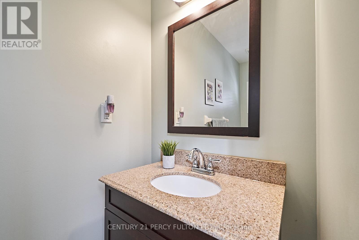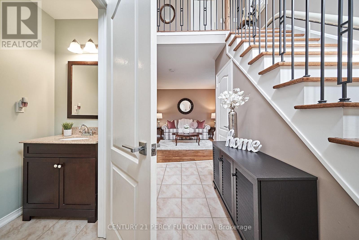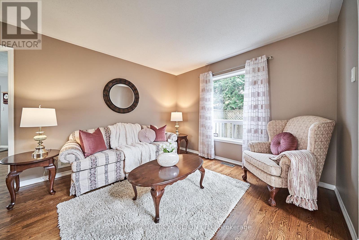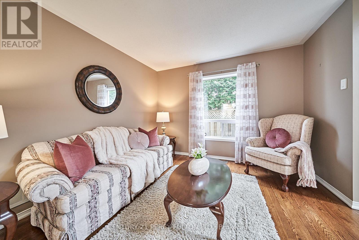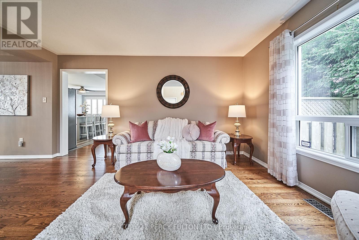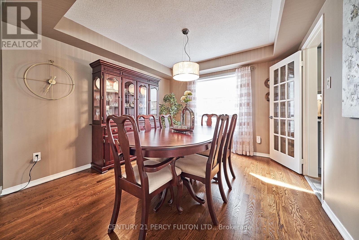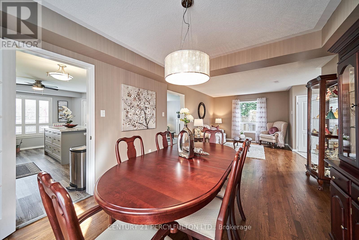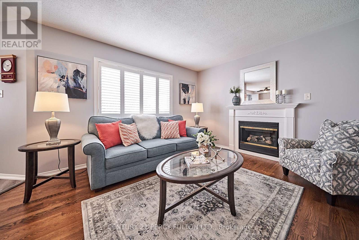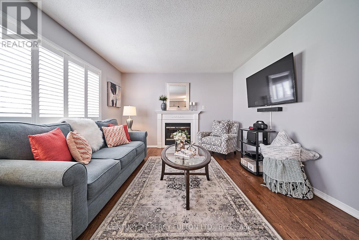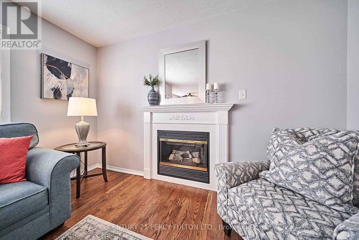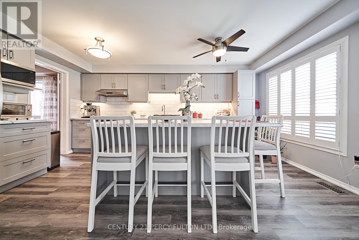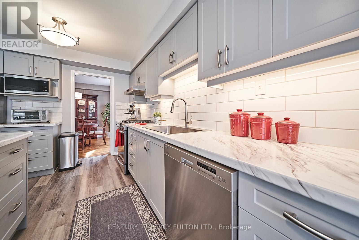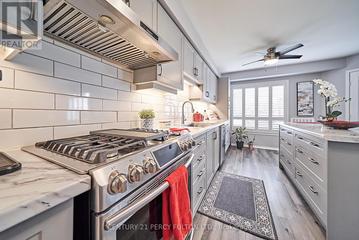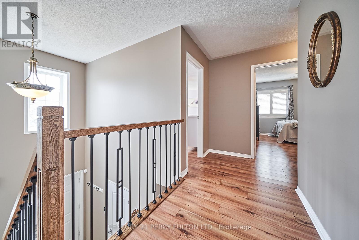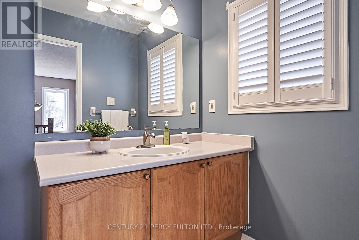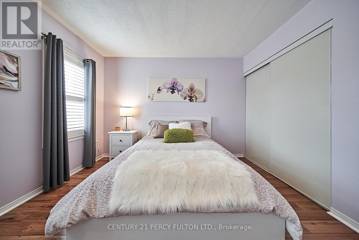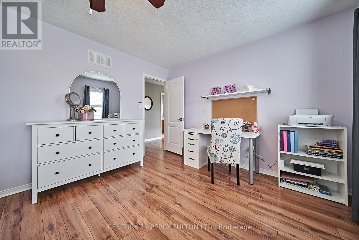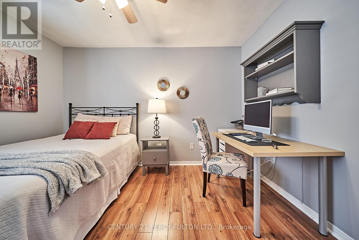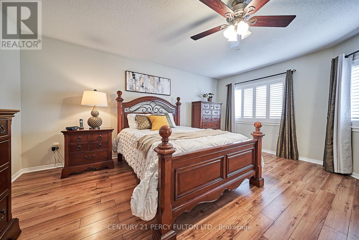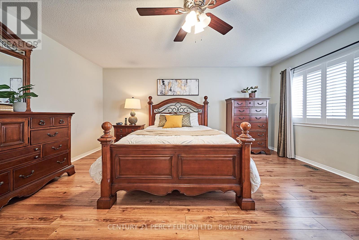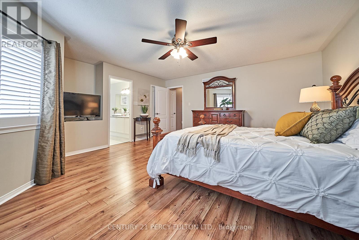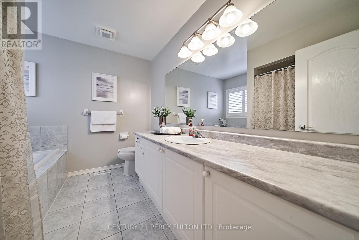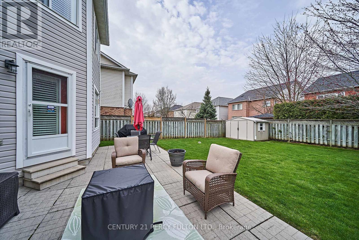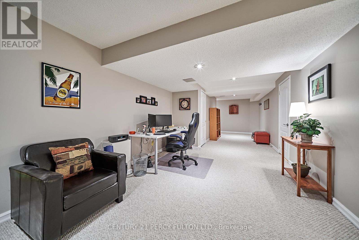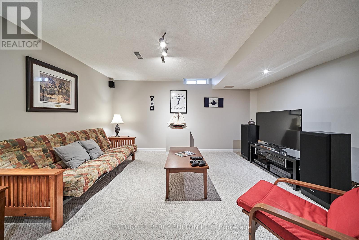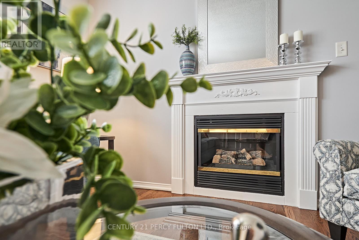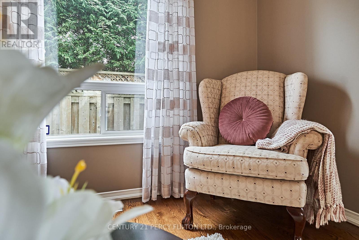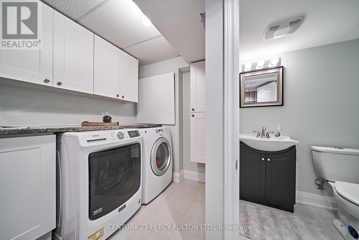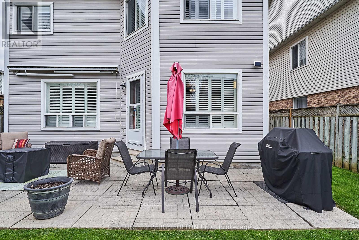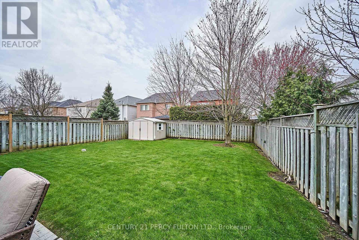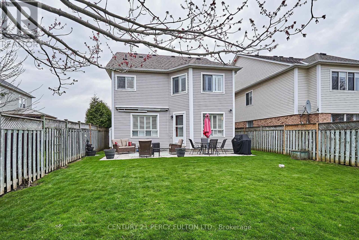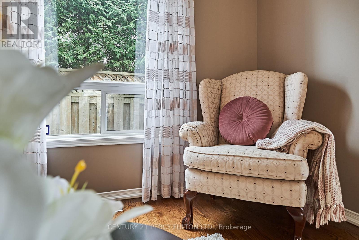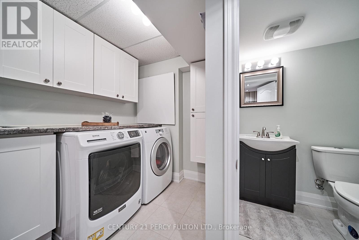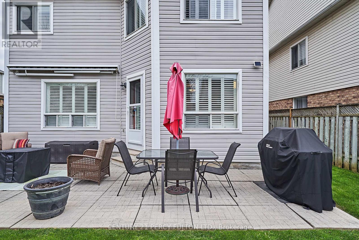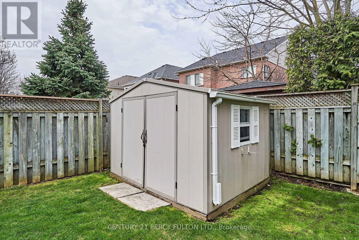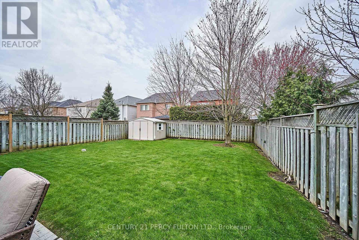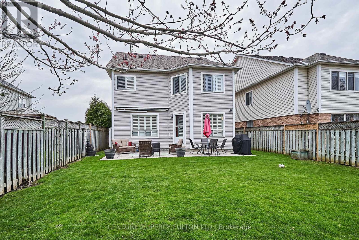3 Bedroom
4 Bathroom
Fireplace
Central Air Conditioning
Forced Air
$1,090,000
This charming 3 Bed, 4 Bath Detached sits in a high demand neighbourhood in Ajax. Walking distance to the lake. Fully upgraded with modern kitchen, hardwood floors and stairs, stainless appliances, backsplash, and breakfast counter. Walkout to patio and neatly landscaped backyard. Enjoy private dining and separate living space. Master suite offers a 5 pcs washroom .Professionally finished basement complete with office, Washroom, Rec. Room and Upgraded Laundry . Walk to lake, school, park, trails, transit. Close to shopping, Hway 401, Hway 412 and all other convenient amenities including Lakeridge Hospital. **** EXTRAS **** Home Inspection by Qualified Inspector Available upon request. Inclusions: Fridge, Stove, Dishwasher, Microwave, Washer, Dryer, All Light Fixtures, Chairlift can be assumed or removed. Exclusions: Drapes, Security Cameras. (id:27910)
Property Details
|
MLS® Number
|
E8262364 |
|
Property Type
|
Single Family |
|
Community Name
|
South East |
|
Parking Space Total
|
4 |
Building
|
Bathroom Total
|
4 |
|
Bedrooms Above Ground
|
3 |
|
Bedrooms Total
|
3 |
|
Basement Development
|
Finished |
|
Basement Type
|
N/a (finished) |
|
Construction Style Attachment
|
Detached |
|
Cooling Type
|
Central Air Conditioning |
|
Exterior Finish
|
Vinyl Siding |
|
Fireplace Present
|
Yes |
|
Heating Fuel
|
Natural Gas |
|
Heating Type
|
Forced Air |
|
Stories Total
|
2 |
|
Type
|
House |
Parking
Land
|
Acreage
|
No |
|
Size Irregular
|
40 X 110 Ft |
|
Size Total Text
|
40 X 110 Ft |
Rooms
| Level |
Type |
Length |
Width |
Dimensions |
|
Basement |
Recreational, Games Room |
|
|
Measurements not available |
|
Basement |
Office |
|
|
Measurements not available |
|
Basement |
Laundry Room |
|
|
Measurements not available |
|
Main Level |
Living Room |
3.54 m |
3 m |
3.54 m x 3 m |
|
Main Level |
Dining Room |
4 m |
3.45 m |
4 m x 3.45 m |
|
Main Level |
Family Room |
4.5 m |
3.45 m |
4.5 m x 3.45 m |
|
Main Level |
Kitchen |
4.2 m |
3.4 m |
4.2 m x 3.4 m |
|
Main Level |
Eating Area |
|
|
Measurements not available |
|
Upper Level |
Primary Bedroom |
4.8 m |
4.7 m |
4.8 m x 4.7 m |
|
Upper Level |
Bedroom 2 |
|
|
Measurements not available |
|
Upper Level |
Bedroom 3 |
|
|
Measurements not available |

