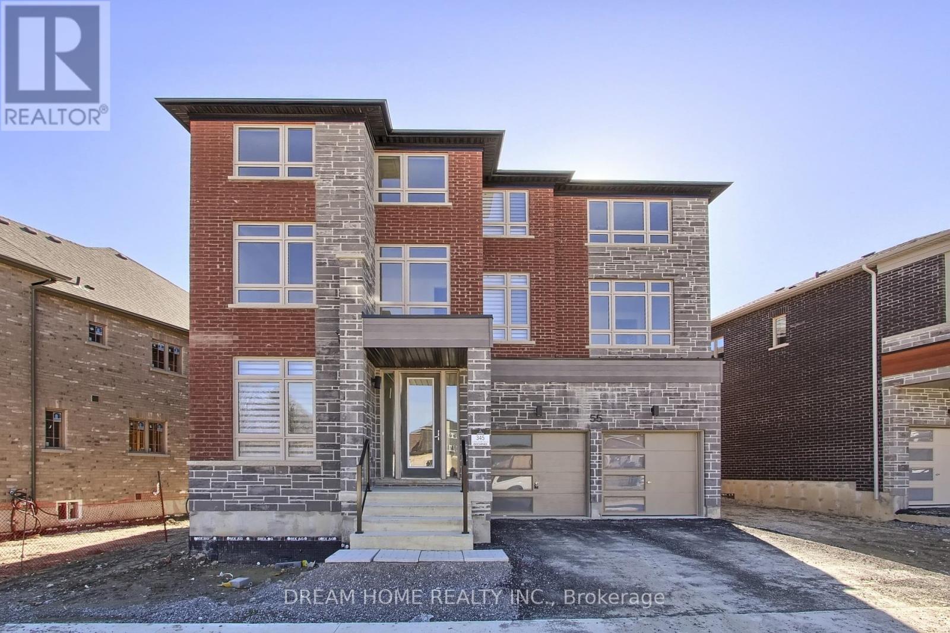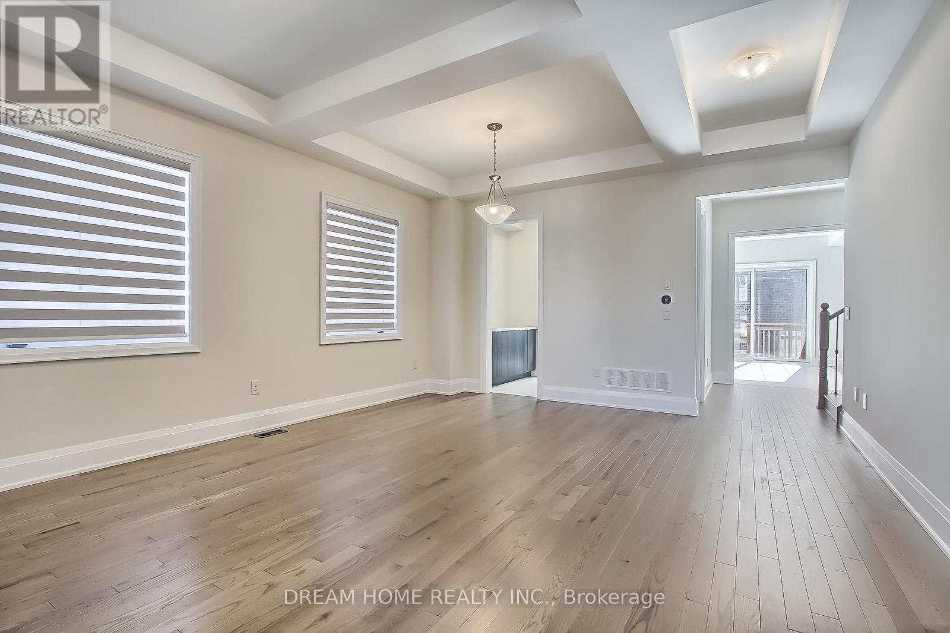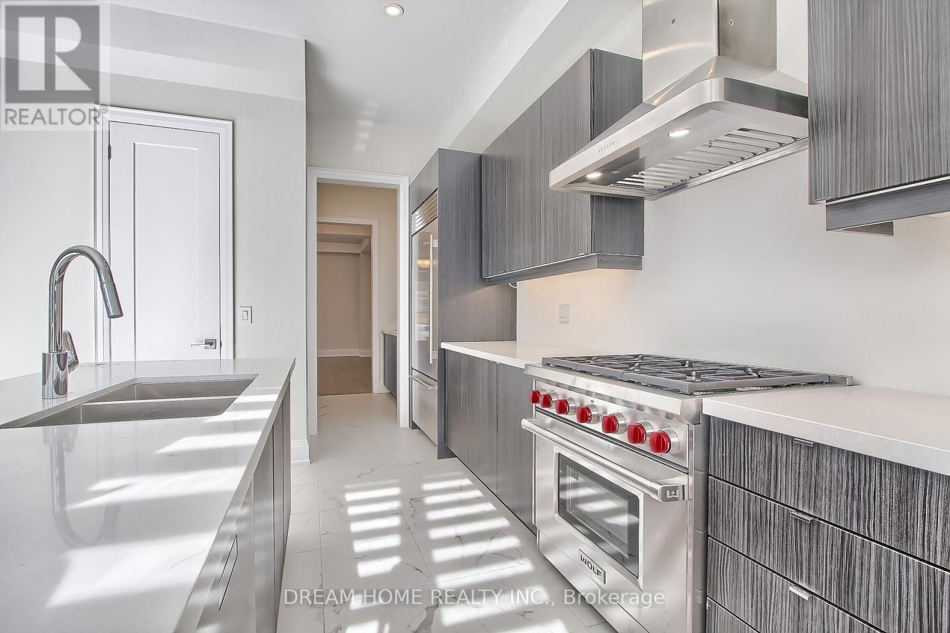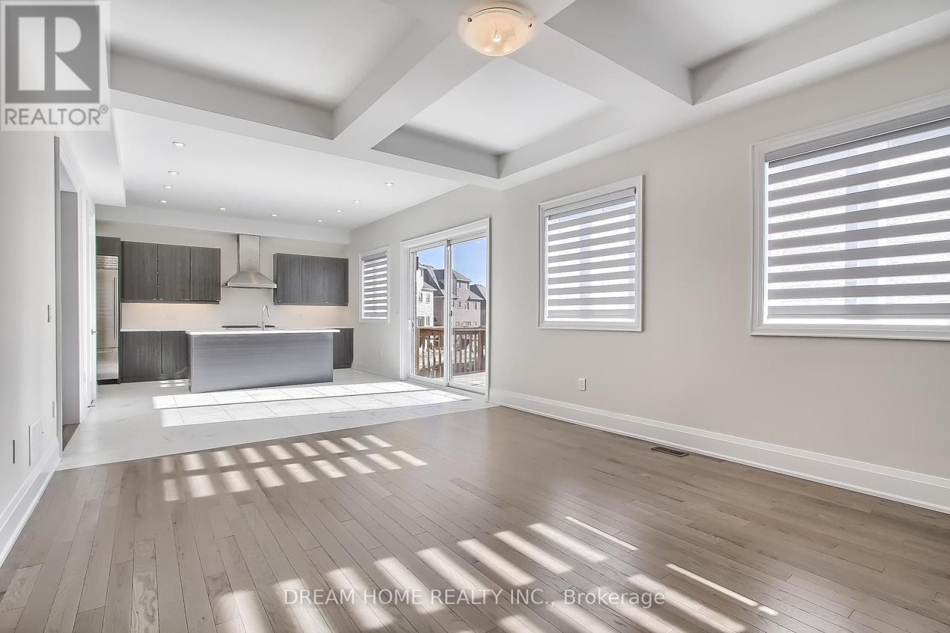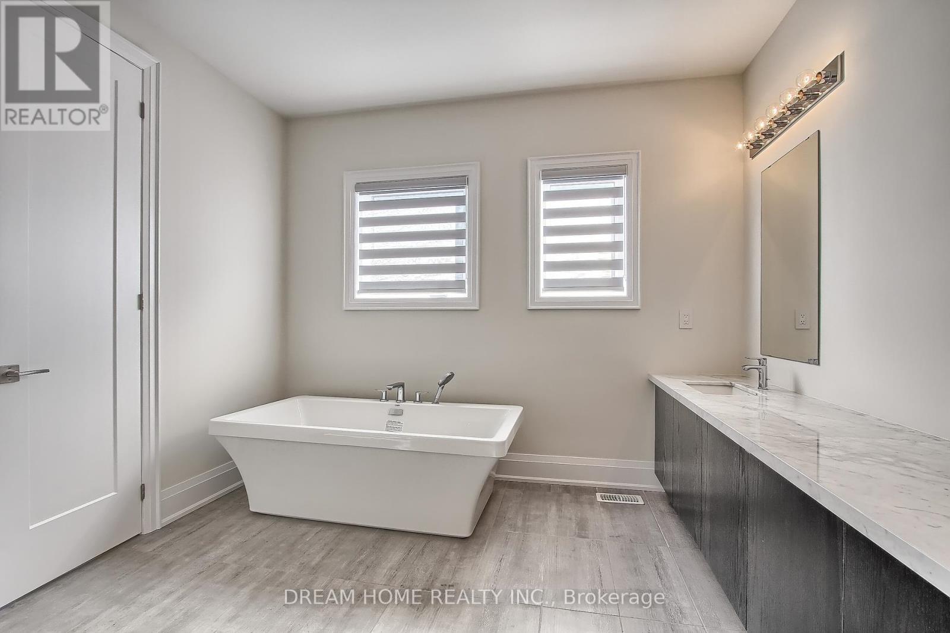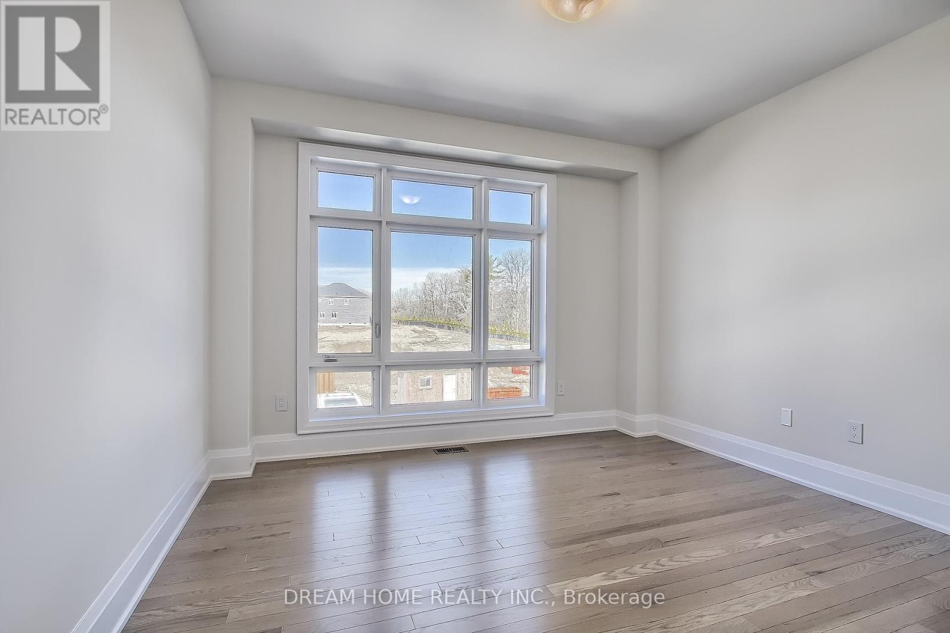5 Bedroom
6 Bathroom
Fireplace
Central Air Conditioning
Forced Air
$5,800 Monthly
Brand New Rear find 5 Bedroom W/ Loft Detached Home, each bedroom has its own bath & walk-in closets!! Over 4200 Sq.Ft With 10' Main & 9' 2nd Smooth Ceilings. Luxury Subzero Fridge and Wolf Stove. Hardwood Floor Throughout. Heated master bath floor! Mins To 404/400, Go Station, Costco, Park, School ,Golf Course, Restaurants, Shops. **** EXTRAS **** Subzero S/S Fridge, Wolf S/S Wolf 36\" Gas Range, Hood Fan, Dishwasher, Washer and Dryer (id:27910)
Property Details
|
MLS® Number
|
N8383800 |
|
Property Type
|
Single Family |
|
Community Name
|
Rural Richmond Hill |
|
Amenities Near By
|
Park, Public Transit |
|
Features
|
Irregular Lot Size |
|
Parking Space Total
|
4 |
Building
|
Bathroom Total
|
6 |
|
Bedrooms Above Ground
|
5 |
|
Bedrooms Total
|
5 |
|
Appliances
|
Garage Door Opener Remote(s), Central Vacuum |
|
Basement Development
|
Unfinished |
|
Basement Type
|
N/a (unfinished) |
|
Construction Style Attachment
|
Detached |
|
Cooling Type
|
Central Air Conditioning |
|
Exterior Finish
|
Brick |
|
Fireplace Present
|
Yes |
|
Foundation Type
|
Concrete |
|
Heating Fuel
|
Natural Gas |
|
Heating Type
|
Forced Air |
|
Stories Total
|
3 |
|
Type
|
House |
|
Utility Water
|
Municipal Water |
Parking
Land
|
Acreage
|
No |
|
Land Amenities
|
Park, Public Transit |
|
Sewer
|
Sanitary Sewer |
|
Size Irregular
|
60 X 89 Ft |
|
Size Total Text
|
60 X 89 Ft |
Rooms
| Level |
Type |
Length |
Width |
Dimensions |
|
Second Level |
Primary Bedroom |
6 m |
4.3 m |
6 m x 4.3 m |
|
Second Level |
Bedroom 2 |
4.1 m |
4 m |
4.1 m x 4 m |
|
Second Level |
Bedroom 3 |
5.7 m |
4 m |
5.7 m x 4 m |
|
Second Level |
Bedroom 4 |
3 m |
2.6 m |
3 m x 2.6 m |
|
Third Level |
Bedroom 5 |
2.8 m |
3.2 m |
2.8 m x 3.2 m |
|
Third Level |
Den |
5.3 m |
4.7 m |
5.3 m x 4.7 m |
|
Main Level |
Family Room |
5.5 m |
4.5 m |
5.5 m x 4.5 m |
|
Main Level |
Kitchen |
3 m |
6 m |
3 m x 6 m |
|
Main Level |
Living Room |
5 m |
6 m |
5 m x 6 m |
|
Main Level |
Library |
2.8 m |
3 m |
2.8 m x 3 m |

