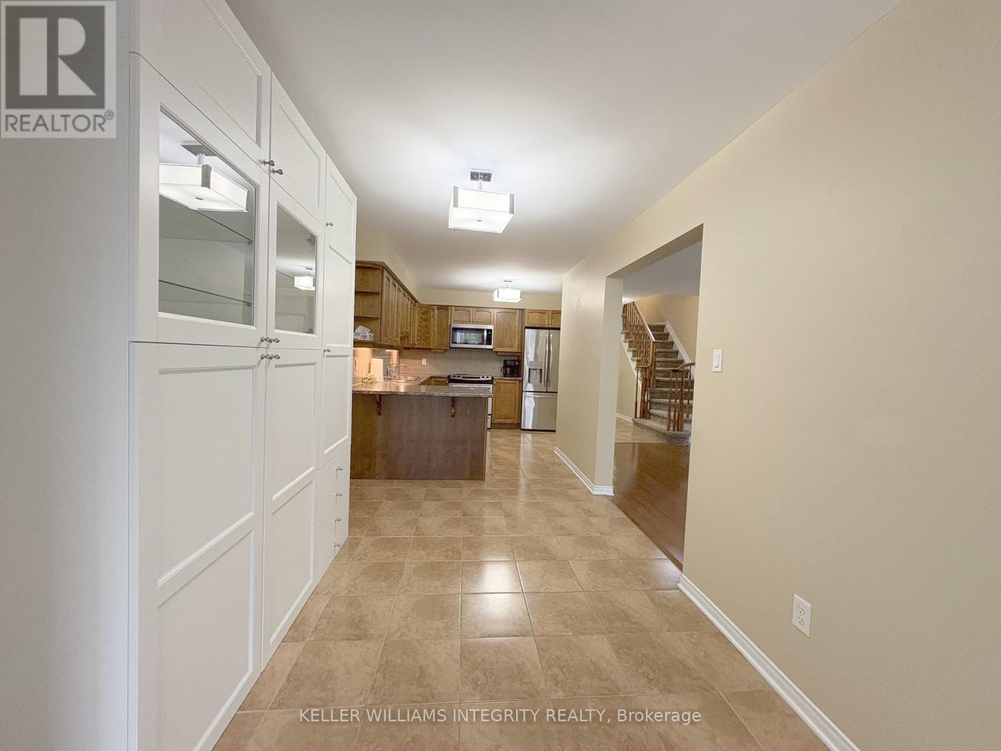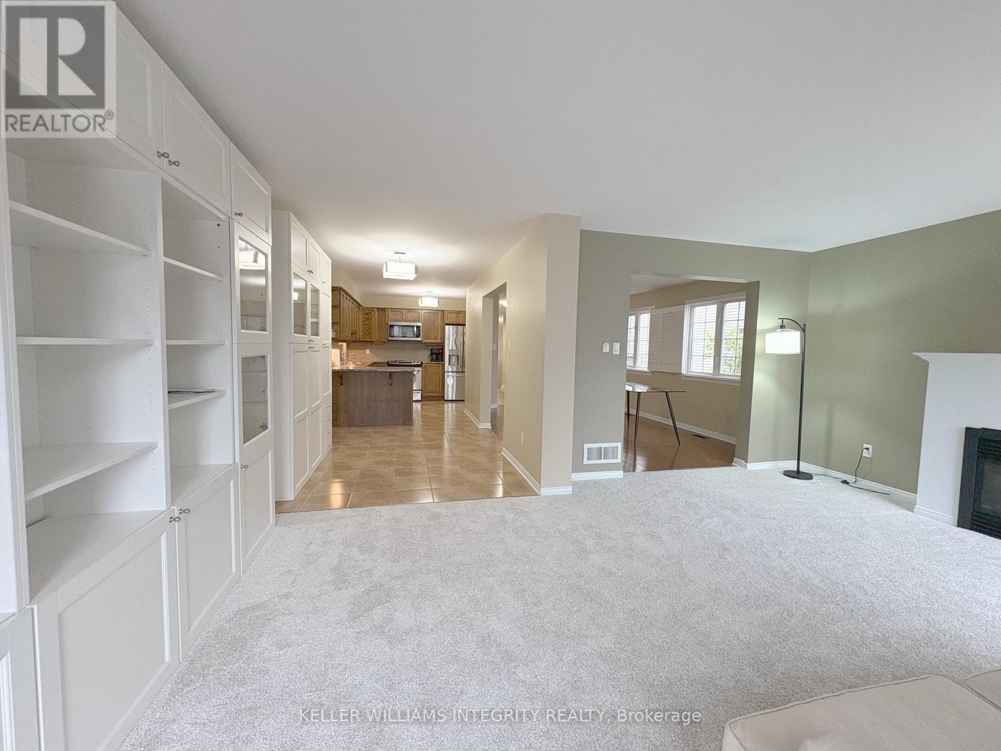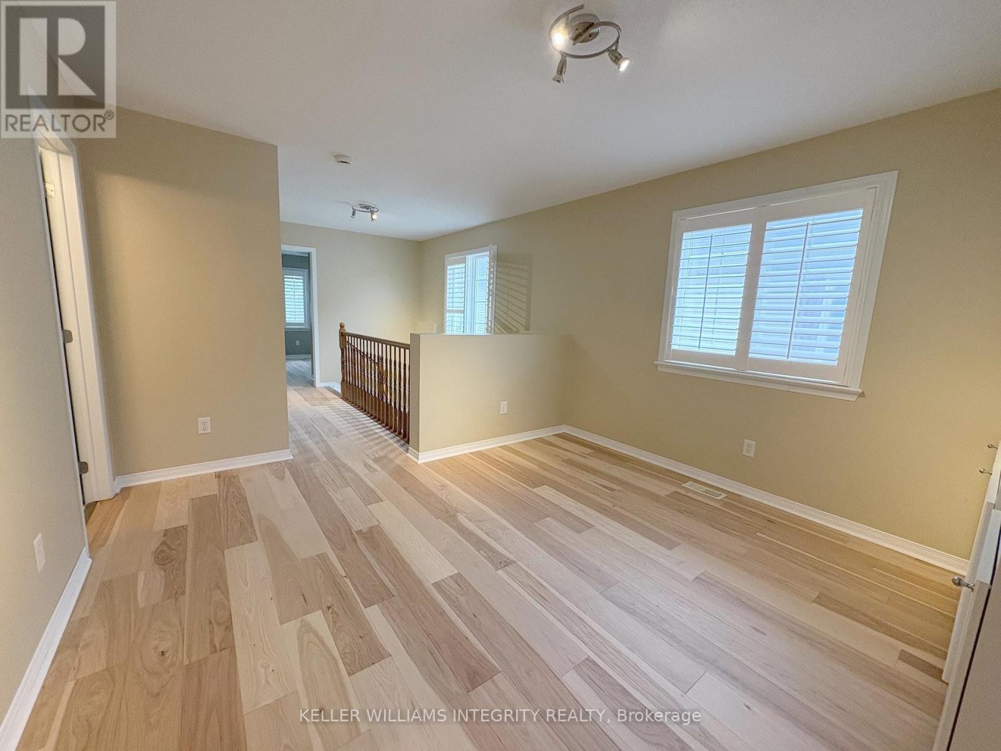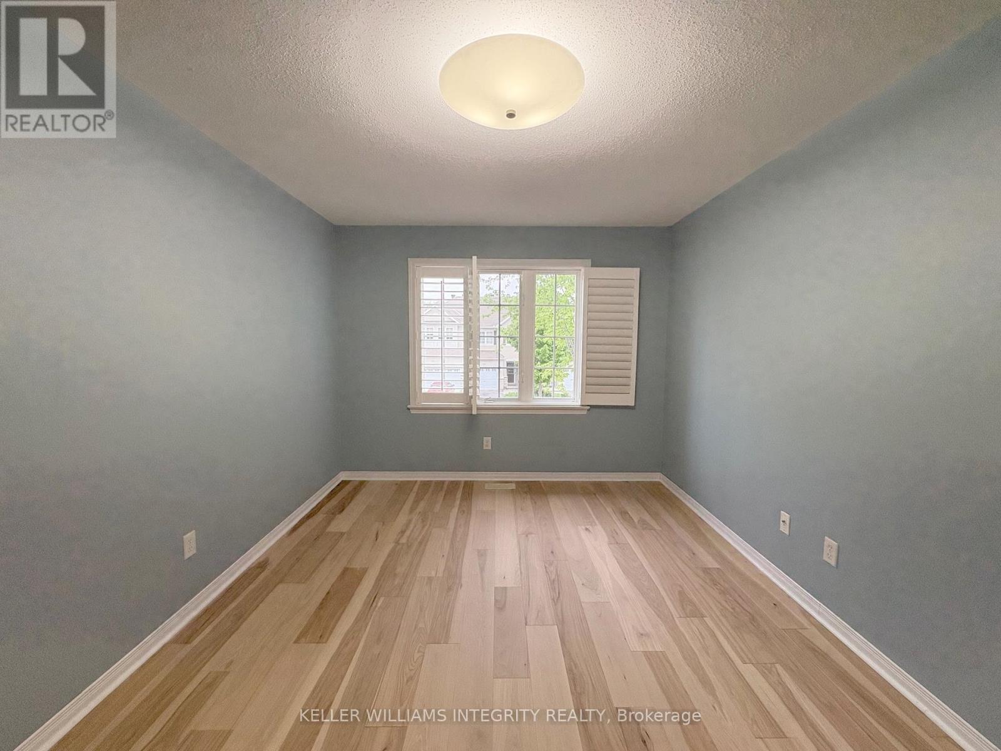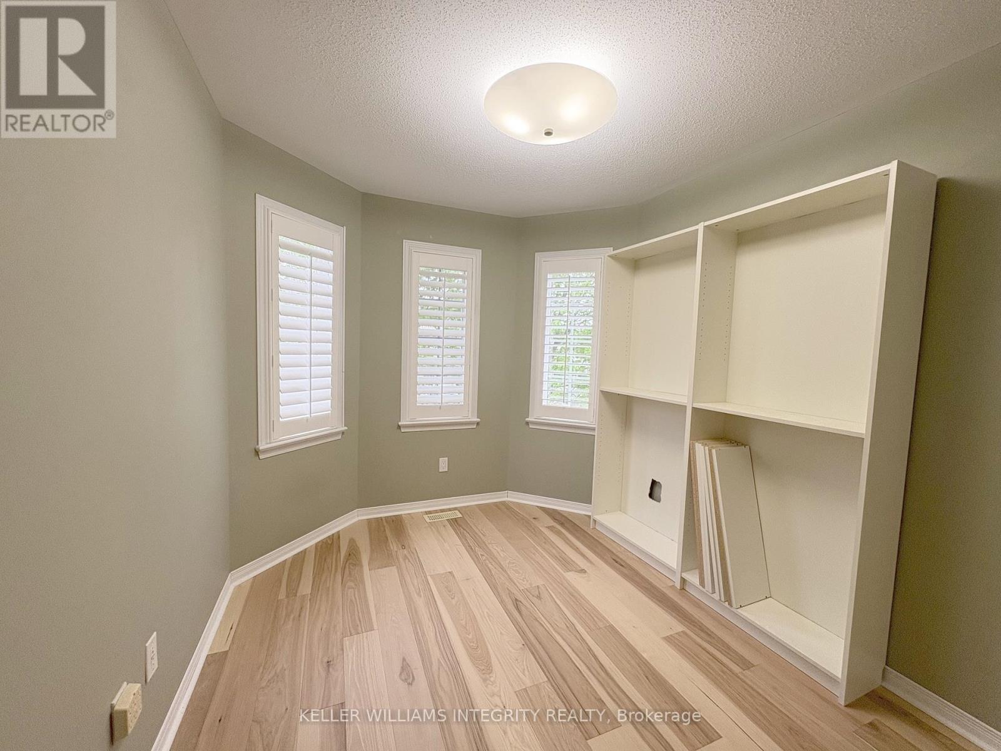550 Ashbourne Cres Crescent Ottawa, Ontario K2J 0P6
$668,000
Welcome to this end-unit townhome located in the desirable Barrhaven Stonebridge community. This is Monarchs popular "Greenboro Model," offering generous living space and no direct rear-facing neighbor. The main floor features a spacious eat-in kitchen with an adjoining dining room, a large great room with a gas fireplace, and patio doors leading to a fully fenced backyard with a deck and patio. The second floor includes a master retreat with a full ensuite and walk-in closet, two additional bedrooms, a versatile loft area, and a convenient laundry room. The fully finished lower level adds even more living space with a rec room, hobby room, and a three-piece bath. Recent updates include newly installed carpet, hardwood flooring on the second level, and a new stove and dishwasher. Ideally located on a quiet crescent within walking distance to the Minto Recreation Complex, parks, and public transit and best of all, there are no common fees. (id:28469)
Property Details
| MLS® Number | X12164123 |
| Property Type | Single Family |
| Neigbourhood | Barrhaven West |
| Community Name | 7708 - Barrhaven - Stonebridge |
| Parking Space Total | 2 |
Building
| Bathroom Total | 4 |
| Bedrooms Above Ground | 3 |
| Bedrooms Total | 3 |
| Appliances | Water Heater, Dishwasher, Dryer, Hood Fan, Microwave, Stove, Washer, Window Coverings, Refrigerator |
| Basement Development | Finished |
| Basement Type | Full (finished) |
| Construction Style Attachment | Attached |
| Cooling Type | Central Air Conditioning |
| Exterior Finish | Vinyl Siding, Brick |
| Fireplace Present | Yes |
| Foundation Type | Poured Concrete |
| Half Bath Total | 1 |
| Heating Fuel | Natural Gas |
| Heating Type | Forced Air |
| Stories Total | 2 |
| Size Interior | 1,500 - 2,000 Ft2 |
| Type | Row / Townhouse |
| Utility Water | Municipal Water |
Parking
| Attached Garage | |
| Garage |
Land
| Acreage | No |
| Sewer | Sanitary Sewer |
| Size Depth | 98 Ft ,4 In |
| Size Frontage | 25 Ft ,6 In |
| Size Irregular | 25.5 X 98.4 Ft |
| Size Total Text | 25.5 X 98.4 Ft |
Rooms
| Level | Type | Length | Width | Dimensions |
|---|---|---|---|---|
| Second Level | Primary Bedroom | 3.6 m | 5.13 m | 3.6 m x 5.13 m |
| Second Level | Sitting Room | 3.58 m | 6.88 m | 3.58 m x 6.88 m |
| Second Level | Bedroom | 2.87 m | 4.29 m | 2.87 m x 4.29 m |
| Second Level | Bedroom | 2.64 m | 3.83 m | 2.64 m x 3.83 m |
| Basement | Recreational, Games Room | 5.41 m | 12.11 m | 5.41 m x 12.11 m |
| Ground Level | Eating Area | 2.28 m | 2.99 m | 2.28 m x 2.99 m |
| Ground Level | Kitchen | 2.87 m | 3.81 m | 2.87 m x 3.81 m |
| Ground Level | Dining Room | 3.27 m | 4.69 m | 3.27 m x 4.69 m |
| Ground Level | Living Room | 5.66 m | 3.78 m | 5.66 m x 3.78 m |





