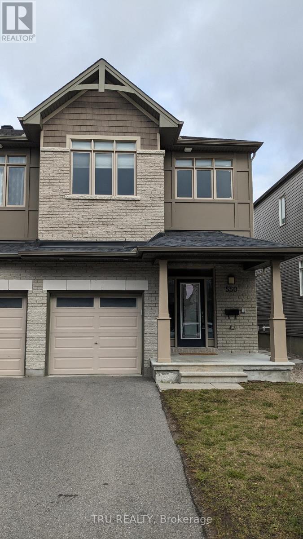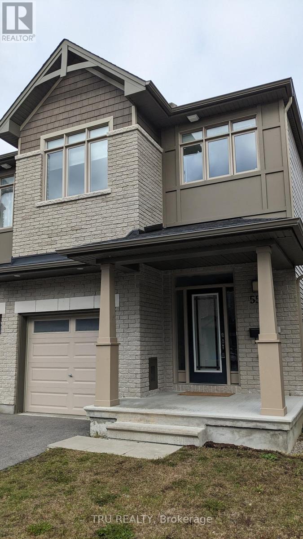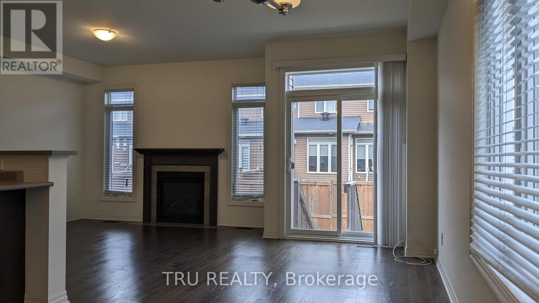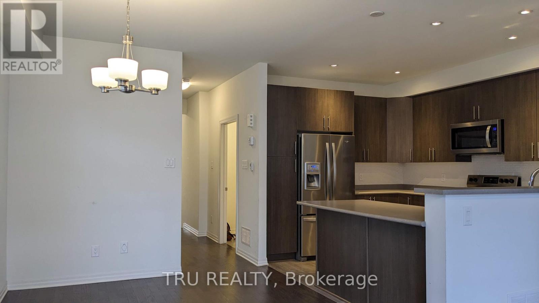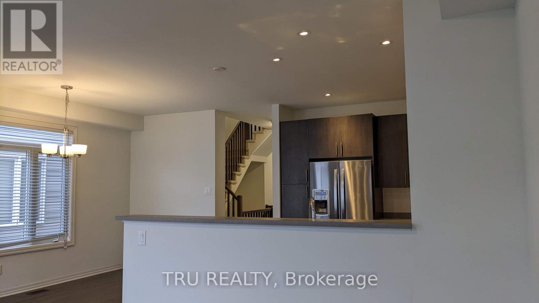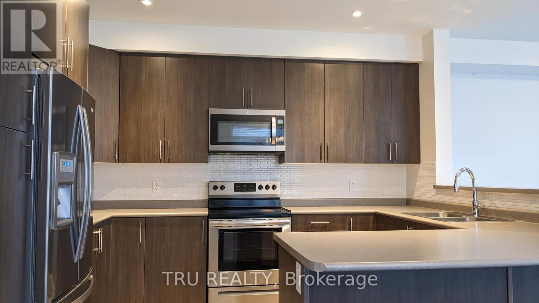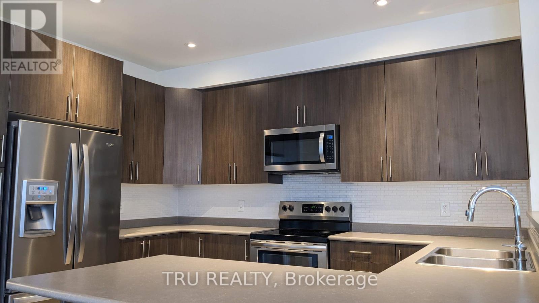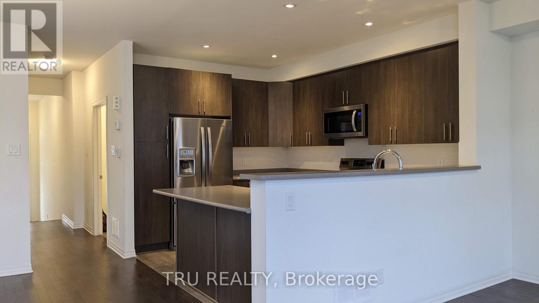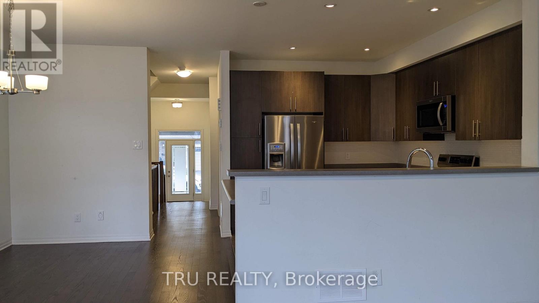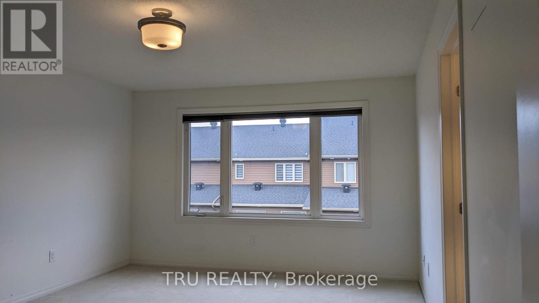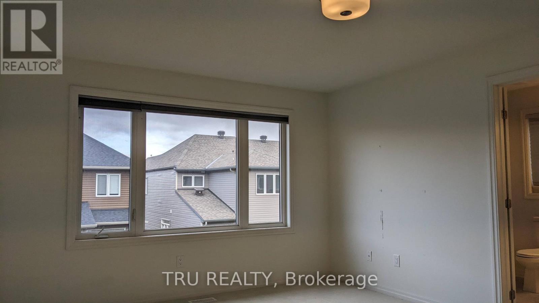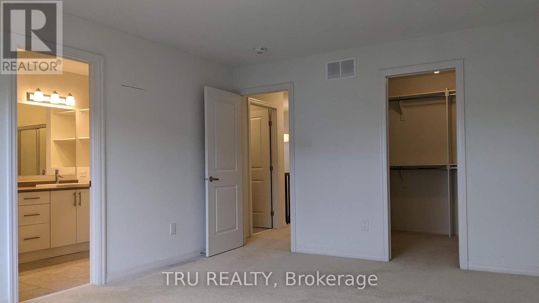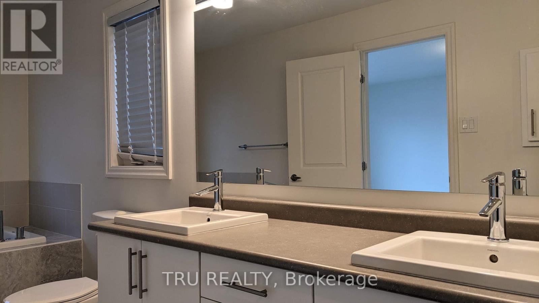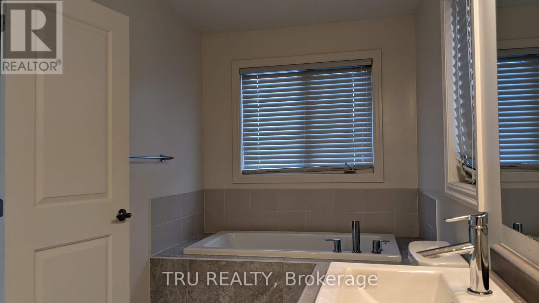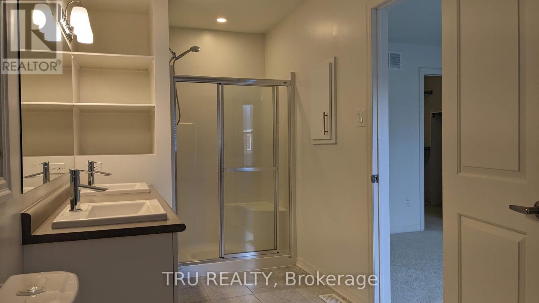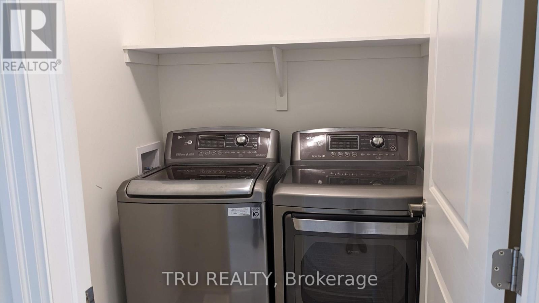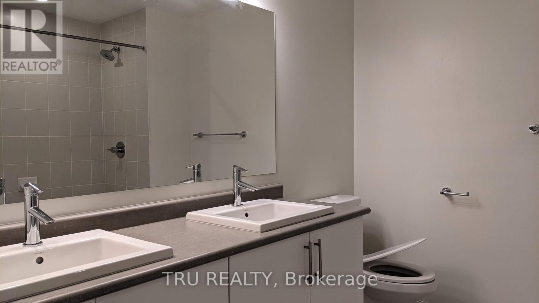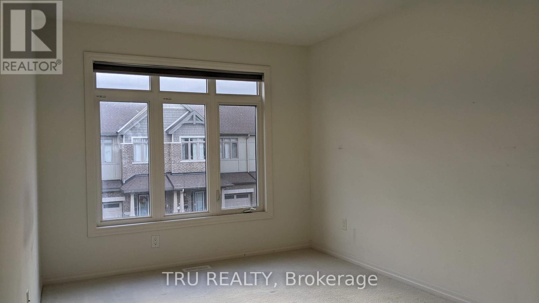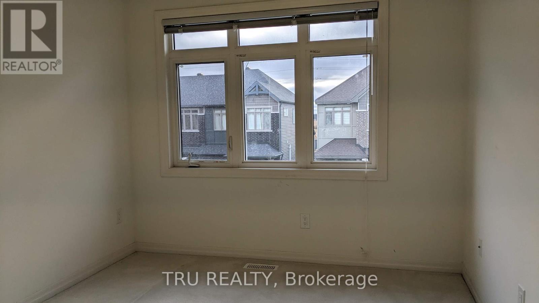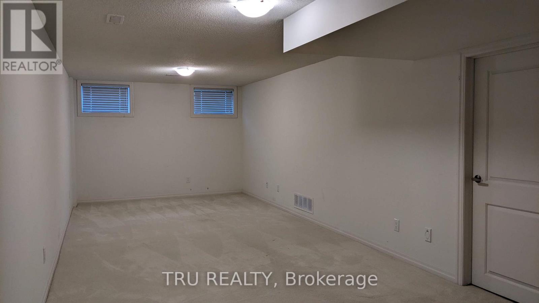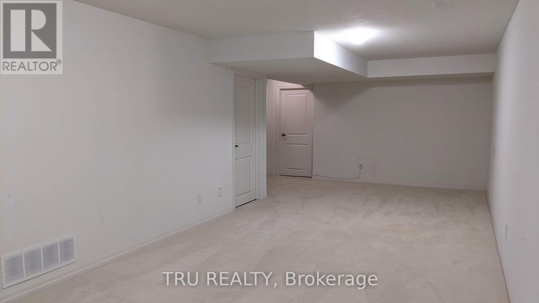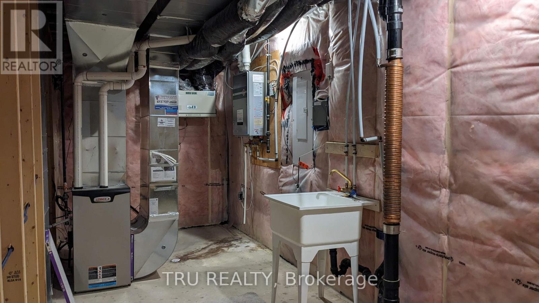550 Rioja Street Ottawa, Ontario K2S 0V8
$2,700 Monthly
Executive End-Unit for Lease in Trailwest! Welcome to 550 Rioja Streeta spacious Claridge Penrose model offering over 2,300 sq.ft. of living space in one of Kanata's most desirable neighbourhoods. This 3-bedroom, 2.5-bath townhome combines comfort, style & convenience with an open-concept layout and upscale finishes throughout. The main floor features rich hardwood flooring, a large great room with a cozy gas fireplace, and an inviting dining area with oversized windows. The kitchen is bright and functional, offering plenty of cabinet space, stainless steel appliances, and a flush breakfast bar. Upstairs, the primary bedroom features a large walk-in closet and luxurious 5-piece ensuite. Two additional bedrooms, a full bath, and laundry complete the second floor. The fully finished basement adds a spacious rec room, perfect for movie nights or a home office. Enjoy the private, fully fenced yard and the convenience of a single-car garage with inside entry. Located close to parks, transit, shopping & schools this is the ideal rental for families or professionals alike. (id:28469)
Property Details
| MLS® Number | X12196626 |
| Property Type | Single Family |
| Neigbourhood | Kanata South |
| Community Name | 9010 - Kanata - Emerald Meadows/Trailwest |
| Amenities Near By | Public Transit, Park |
| Parking Space Total | 2 |
Building
| Bathroom Total | 3 |
| Bedrooms Above Ground | 3 |
| Bedrooms Total | 3 |
| Amenities | Fireplace(s) |
| Appliances | Garage Door Opener Remote(s), Dishwasher, Dryer, Stove, Washer, Refrigerator |
| Basement Development | Finished |
| Basement Type | Full (finished) |
| Construction Style Attachment | Attached |
| Cooling Type | Central Air Conditioning |
| Exterior Finish | Brick |
| Fireplace Present | Yes |
| Fireplace Total | 1 |
| Foundation Type | Poured Concrete |
| Half Bath Total | 1 |
| Heating Fuel | Natural Gas |
| Heating Type | Forced Air |
| Stories Total | 2 |
| Size Interior | 1,500 - 2,000 Ft2 |
| Type | Row / Townhouse |
| Utility Water | Municipal Water |
Parking
| Attached Garage | |
| Garage |
Land
| Acreage | No |
| Fence Type | Fenced Yard |
| Land Amenities | Public Transit, Park |
| Sewer | Sanitary Sewer |
| Size Depth | 85 Ft ,9 In |
| Size Frontage | 24 Ft ,4 In |
| Size Irregular | 24.4 X 85.8 Ft |
| Size Total Text | 24.4 X 85.8 Ft |
Rooms
| Level | Type | Length | Width | Dimensions |
|---|---|---|---|---|
| Second Level | Bedroom | 2.97 m | 4.39 m | 2.97 m x 4.39 m |
| Second Level | Bedroom | 2.81 m | 3.6 m | 2.81 m x 3.6 m |
| Second Level | Bathroom | 2.74 m | 2.13 m | 2.74 m x 2.13 m |
| Second Level | Laundry Room | 1.83 m | 1.83 m | 1.83 m x 1.83 m |
| Second Level | Primary Bedroom | 3.86 m | 5.18 m | 3.86 m x 5.18 m |
| Second Level | Bathroom | 5.18 m | 2.44 m | 5.18 m x 2.44 m |
| Second Level | Other | 3.05 m | 1.83 m | 3.05 m x 1.83 m |
| Basement | Recreational, Games Room | 3.4 m | 9.24 m | 3.4 m x 9.24 m |
| Basement | Utility Room | 6.09 m | 2.44 m | 6.09 m x 2.44 m |
| Basement | Other | 3.05 m | 2.44 m | 3.05 m x 2.44 m |
| Main Level | Family Room | 5.89 m | 3.75 m | 5.89 m x 3.75 m |
| Main Level | Dining Room | 2.97 m | 3.17 m | 2.97 m x 3.17 m |
| Main Level | Kitchen | 2.92 m | 3.7 m | 2.92 m x 3.7 m |
| Main Level | Bathroom | 1.22 m | 1.83 m | 1.22 m x 1.83 m |
| Main Level | Mud Room | 3.17 m | 1.83 m | 3.17 m x 1.83 m |
| Main Level | Foyer | 2.13 m | 4.57 m | 2.13 m x 4.57 m |
Utilities
| Cable | Available |
| Electricity | Available |
| Sewer | Available |

