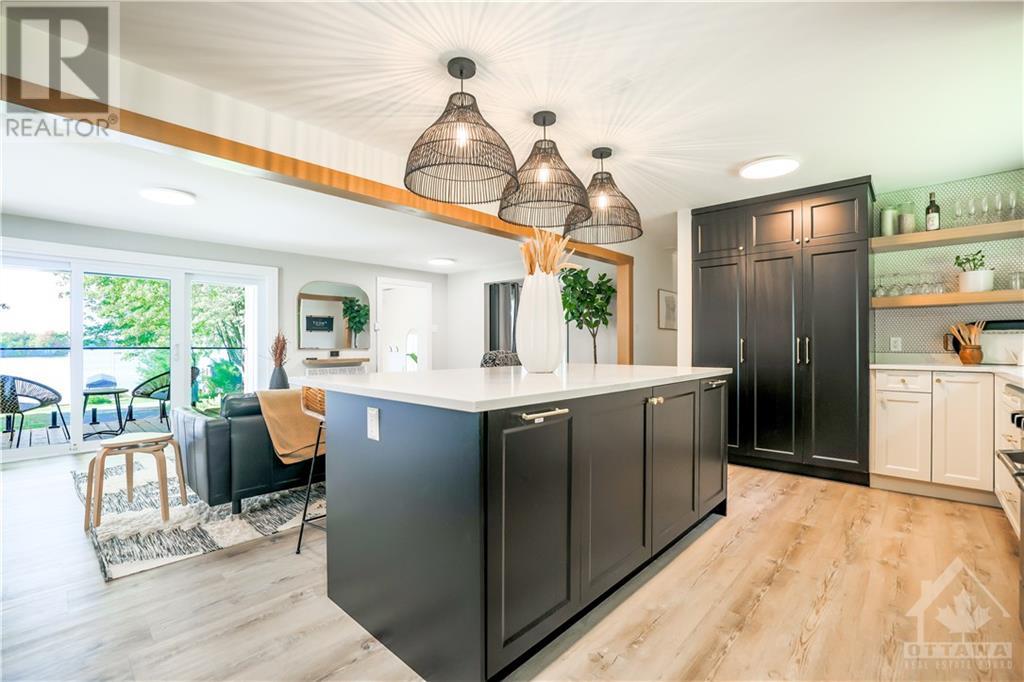14 Bedroom
6 Bathroom
Bungalow
Fireplace
None
Baseboard Heaters, Forced Air
Waterfront On Lake
Acreage
$2,599,900
Are you ready for an opportunity of a lifetime? Look no further than "The West" on prestigious Upper Rideau Lake. The 570 of west facing waterfront situated on over 2.6 acres of level land guarantee's spectacular sunsets and expansive vistas looking directly at the quaint town of Westport. With a total of 14 bedrooms and 7 bathrooms this property can host the largest crew or start a vacation rental opportunity. The Main House has 4 bedrooms and 2 bathrooms over 2000 square feet, which has been meticulously renovated with luxury touches. There are also five 2 bedroom Lake Houses each with bathrooms & kitchens. The potential of this property does not stop there. The owners have secured grandfathering rights to erect 3 additional Lake Houses along with a boathouse/marine facility and large gazebo. Let your imagination run wild with the endless possibilities that this property offers. (id:28469)
Property Details
|
MLS® Number
|
1410167 |
|
Property Type
|
Single Family |
|
Neigbourhood
|
Rideau Lakes |
|
AmenitiesNearBy
|
Golf Nearby, Water Nearby |
|
CommunicationType
|
Internet Access |
|
Easement
|
Unknown |
|
Features
|
Acreage, Beach Property, Park Setting, Balcony |
|
ParkingSpaceTotal
|
10 |
|
StorageType
|
Storage Shed |
|
WaterFrontType
|
Waterfront On Lake |
Building
|
BathroomTotal
|
6 |
|
BedroomsAboveGround
|
14 |
|
BedroomsTotal
|
14 |
|
Appliances
|
Refrigerator, Dishwasher, Freezer, Stove |
|
ArchitecturalStyle
|
Bungalow |
|
BasementDevelopment
|
Unfinished |
|
BasementFeatures
|
Low |
|
BasementType
|
Unknown (unfinished) |
|
ConstructedDate
|
1969 |
|
ConstructionStyleAttachment
|
Detached |
|
CoolingType
|
None |
|
ExteriorFinish
|
Stone, Siding, Wood Shingles |
|
FireplacePresent
|
Yes |
|
FireplaceTotal
|
1 |
|
FlooringType
|
Mixed Flooring, Vinyl, Ceramic |
|
FoundationType
|
Poured Concrete |
|
HeatingFuel
|
Electric, Propane |
|
HeatingType
|
Baseboard Heaters, Forced Air |
|
StoriesTotal
|
1 |
|
Type
|
House |
|
UtilityWater
|
Drilled Well, Lake/river Water Intake |
Parking
Land
|
Acreage
|
Yes |
|
LandAmenities
|
Golf Nearby, Water Nearby |
|
Sewer
|
Septic System |
|
SizeFrontage
|
570 Ft |
|
SizeIrregular
|
2.6 |
|
SizeTotal
|
2.6 Ac |
|
SizeTotalText
|
2.6 Ac |
|
ZoningDescription
|
Residential |
Rooms
| Level |
Type |
Length |
Width |
Dimensions |
|
Main Level |
Living Room |
|
|
19'9" x 11'4" |
|
Main Level |
Living Room/dining Room |
|
|
17'6" x 30'6" |
|
Main Level |
Office |
|
|
15'1" x 11'4" |
|
Main Level |
5pc Ensuite Bath |
|
|
8'8" x 4'10" |
|
Main Level |
Bedroom |
|
|
8'2" x 10'7" |
|
Main Level |
Bedroom |
|
|
11'5" x 14'6" |
|
Main Level |
Primary Bedroom |
|
|
18'3" x 14'0" |
|
Main Level |
3pc Bathroom |
|
|
Measurements not available |
|
Other |
Other |
|
|
23'0" x 19'0" |
Utilities
































