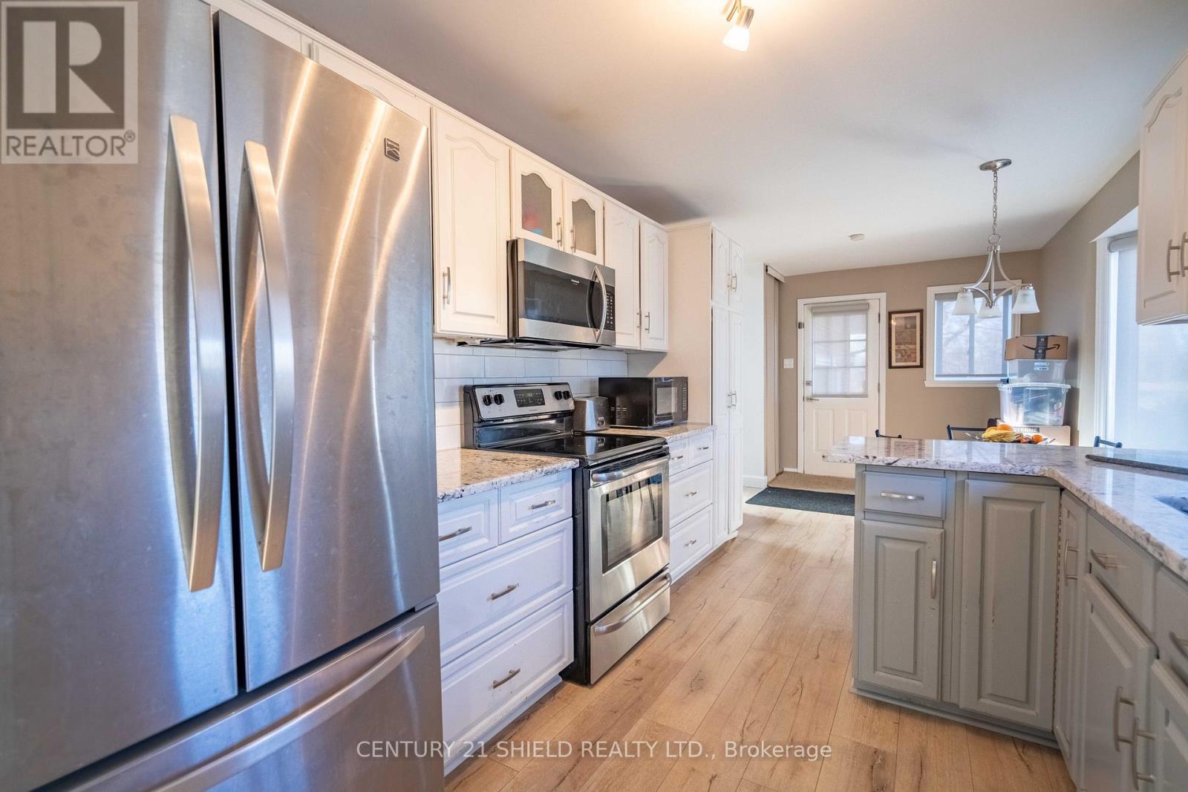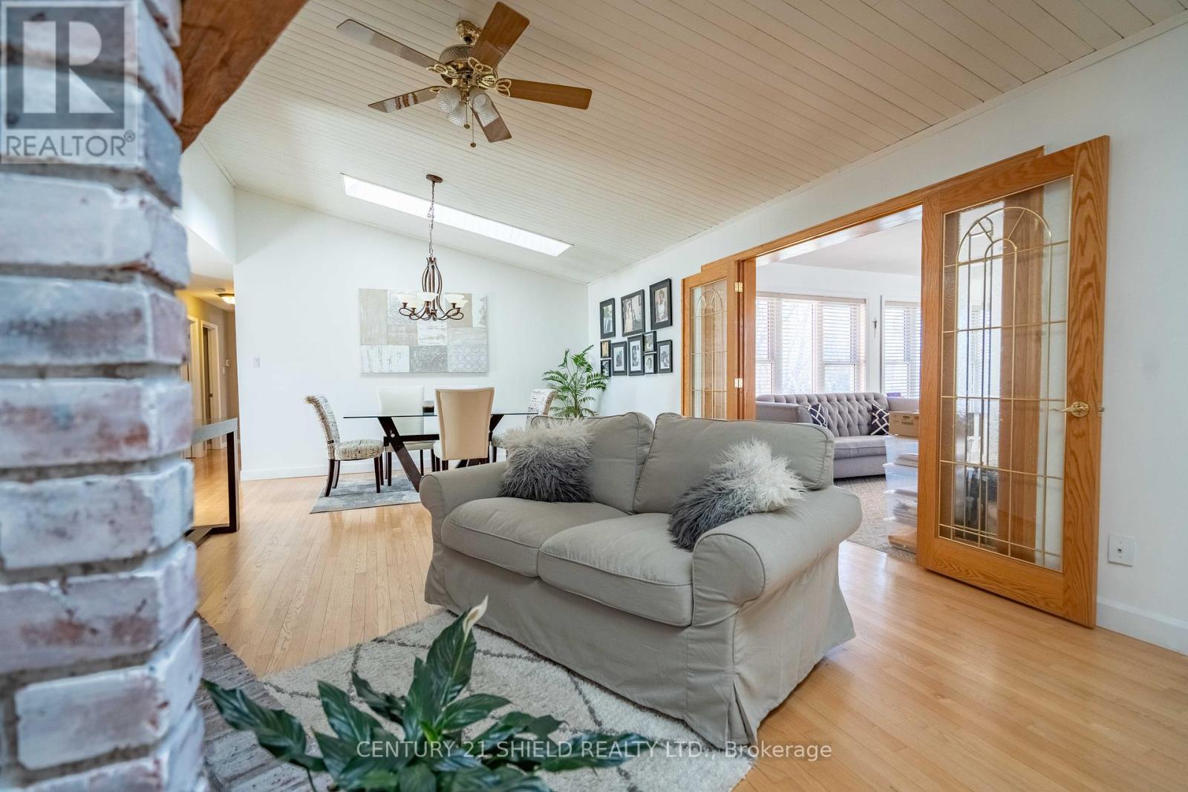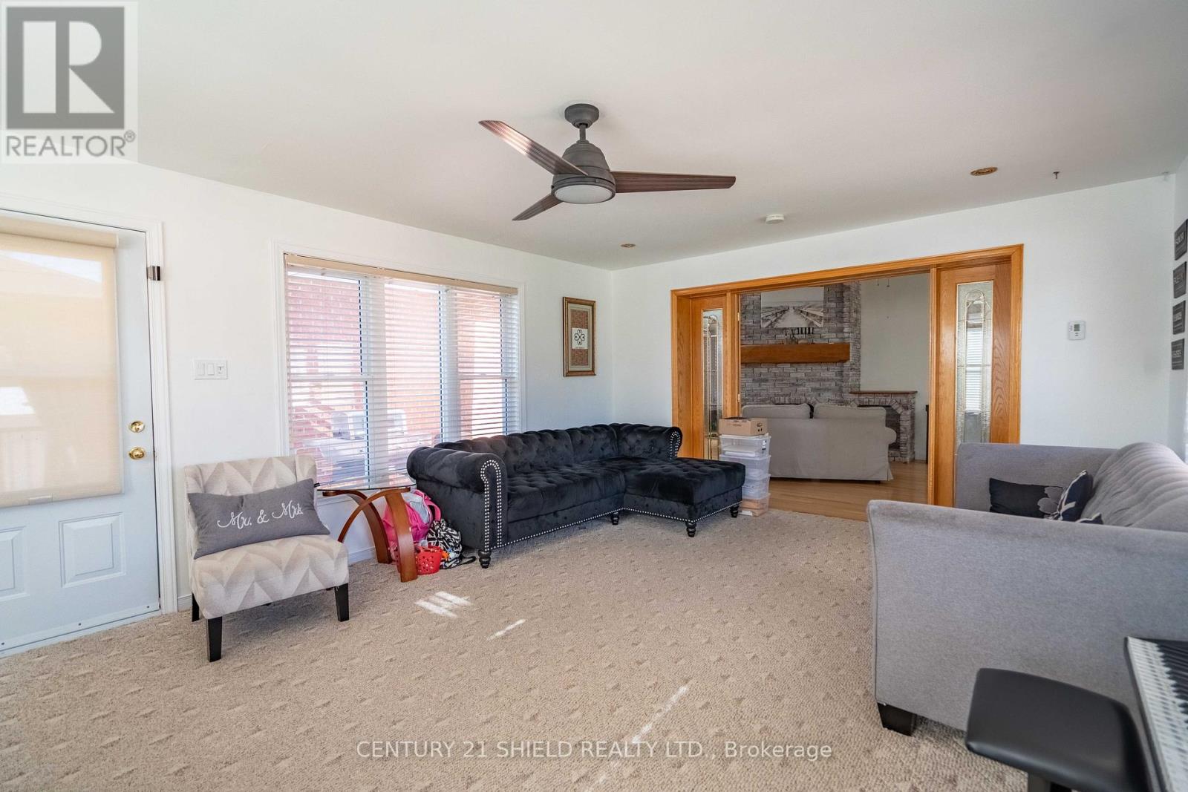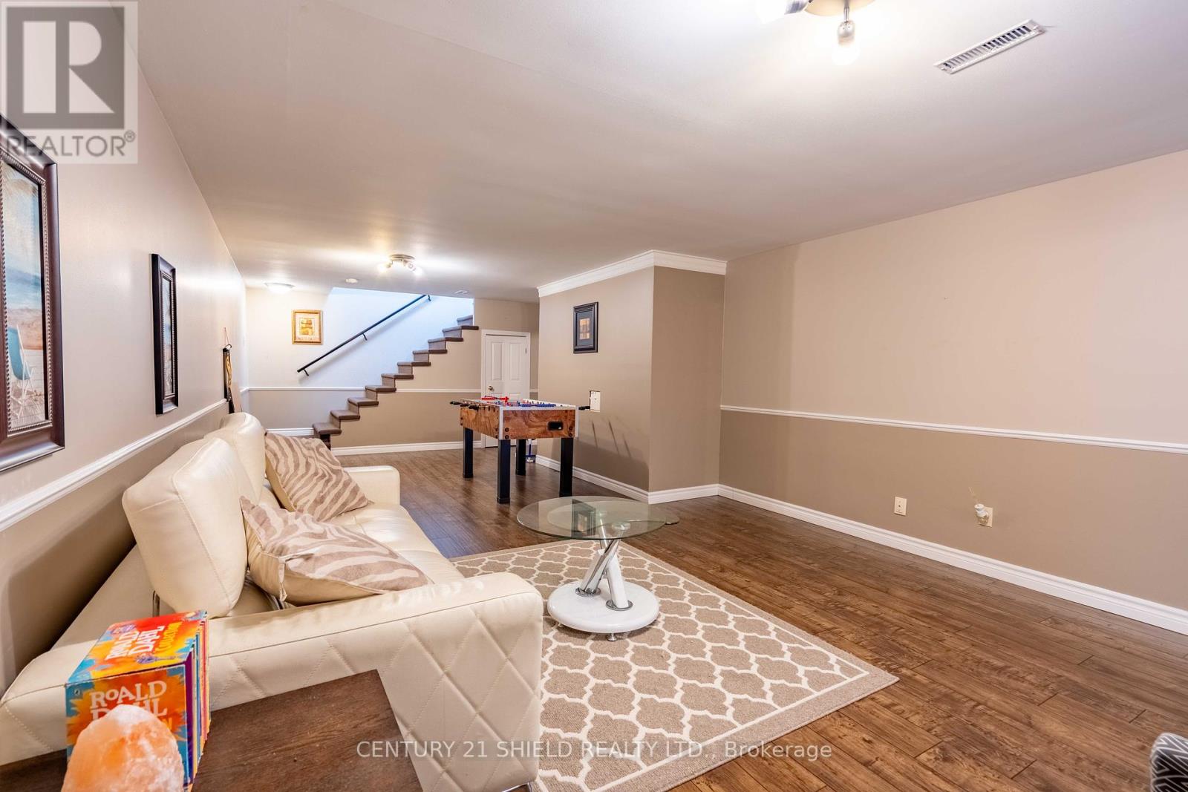5514 Poplar Avenue South Stormont, Ontario K0C 1P0
$749,990
Welcome to 5514 Poplar Avenue in South Stormont, a charming country retreat offering the perfect blend of comfort and tranquility. This spacious home features a cozy living room with a fireplace, a modern kitchen with and plenty of storage, and comfortable bedrooms filled with natural light. The large rec room has endless possibilities, and the bonus room is perfect for a play room or home gym. The large lot provides ample space for outdoor activities, gardening, or simply relaxing in the peaceful surroundings. Additional highlights include an attached garage and large back deck. Conveniently located a short trip from Cornwall, with easy access to major roadways, this property combines the best of rural living with modern convenience. 24 hour irrevocable on all offers. (id:28469)
Property Details
| MLS® Number | X12037578 |
| Property Type | Single Family |
| Community Name | 716 - South Stormont (Cornwall) Twp |
| Parking Space Total | 7 |
Building
| Bathroom Total | 2 |
| Bedrooms Above Ground | 3 |
| Bedrooms Below Ground | 1 |
| Bedrooms Total | 4 |
| Amenities | Fireplace(s) |
| Appliances | Dishwasher, Dryer, Microwave, Hood Fan, Stove, Washer, Refrigerator |
| Architectural Style | Bungalow |
| Basement Development | Finished |
| Basement Type | Full (finished) |
| Construction Style Attachment | Detached |
| Cooling Type | Central Air Conditioning |
| Exterior Finish | Brick, Vinyl Siding |
| Fireplace Present | Yes |
| Foundation Type | Poured Concrete |
| Heating Fuel | Natural Gas |
| Heating Type | Forced Air |
| Stories Total | 1 |
| Size Interior | 1,500 - 2,000 Ft2 |
| Type | House |
Parking
| Attached Garage | |
| Garage |
Land
| Acreage | No |
| Sewer | Septic System |
| Size Depth | 223 Ft ,3 In |
| Size Frontage | 226 Ft ,8 In |
| Size Irregular | 226.7 X 223.3 Ft |
| Size Total Text | 226.7 X 223.3 Ft |
Rooms
| Level | Type | Length | Width | Dimensions |
|---|---|---|---|---|
| Basement | Bedroom 4 | 5.33 m | 4.45 m | 5.33 m x 4.45 m |
| Basement | Recreational, Games Room | 6.55 m | 4.14 m | 6.55 m x 4.14 m |
| Basement | Recreational, Games Room | 8.26 m | 4.14 m | 8.26 m x 4.14 m |
| Main Level | Bedroom | 3.47 m | 3.38 m | 3.47 m x 3.38 m |
| Main Level | Bedroom 2 | 4.08 m | 3.44 m | 4.08 m x 3.44 m |
| Main Level | Primary Bedroom | 4.48 m | 4.2 m | 4.48 m x 4.2 m |
| Main Level | Bathroom | 2.95 m | 2.65 m | 2.95 m x 2.65 m |
| Main Level | Bathroom | 2.47 m | 1.4 m | 2.47 m x 1.4 m |
| Main Level | Sunroom | 5.93 m | 3.99 m | 5.93 m x 3.99 m |
| Main Level | Kitchen | 5.02 m | 2.77 m | 5.02 m x 2.77 m |
| Main Level | Dining Room | 2.52 m | 3.99 m | 2.52 m x 3.99 m |
| Main Level | Family Room | 7.34 m | 3.99 m | 7.34 m x 3.99 m |
































