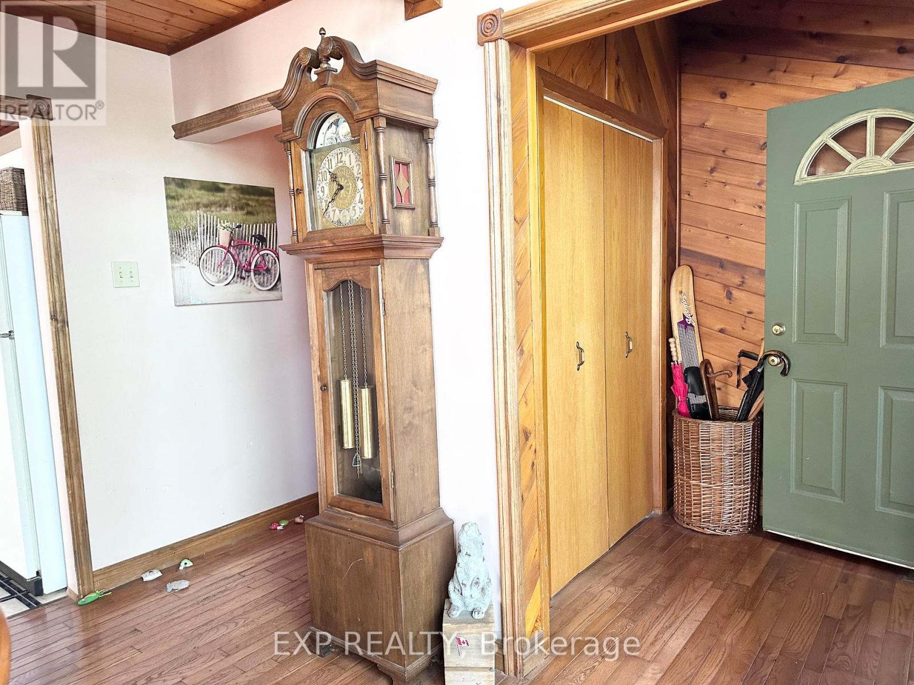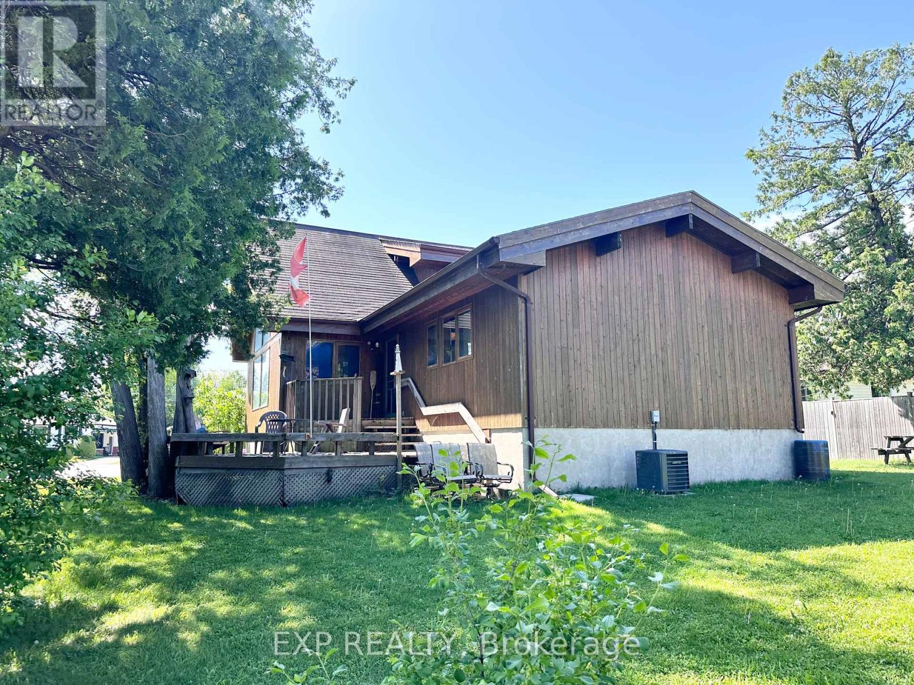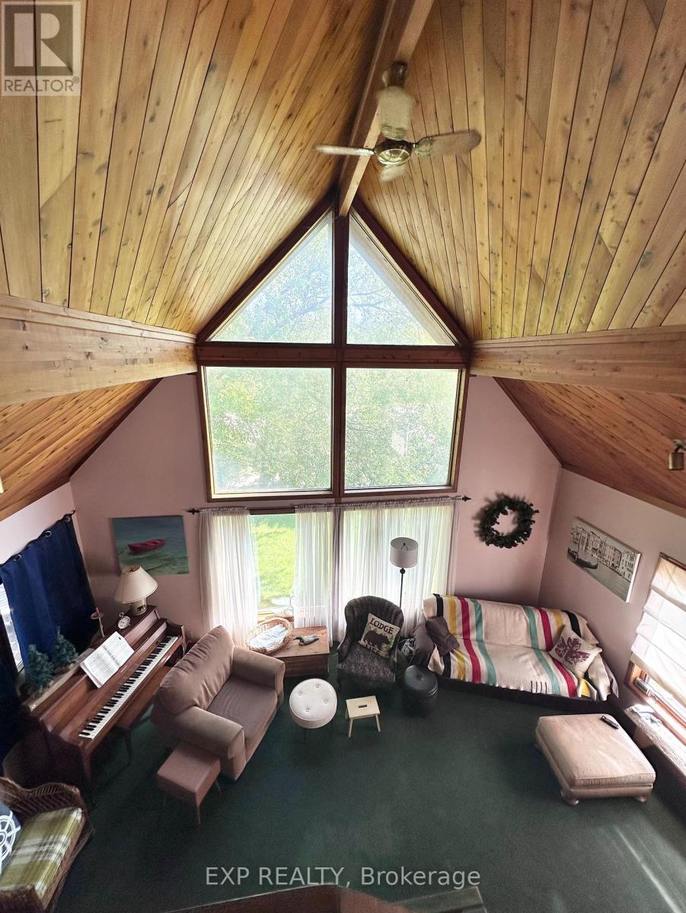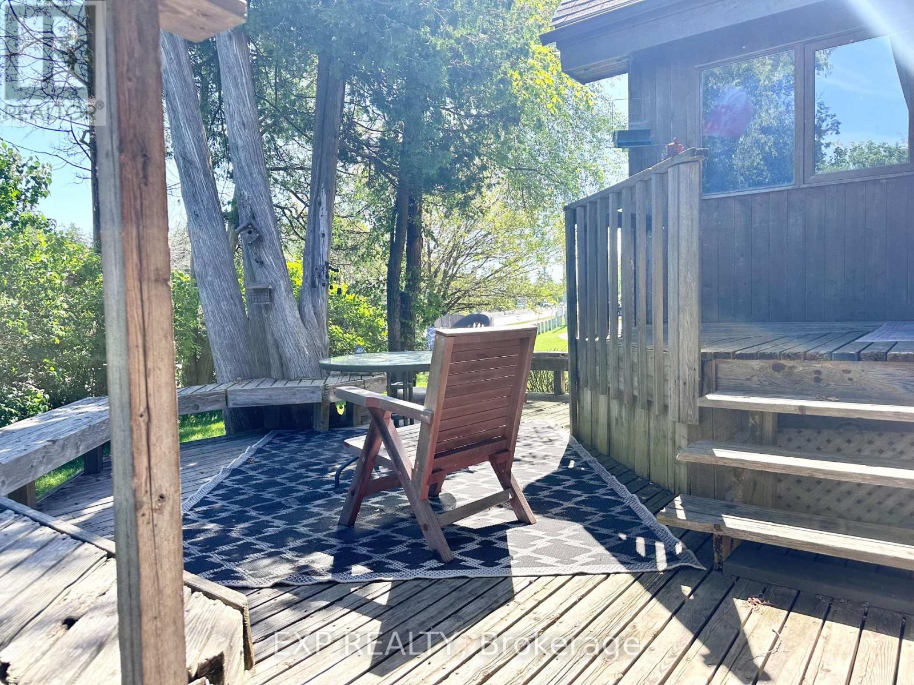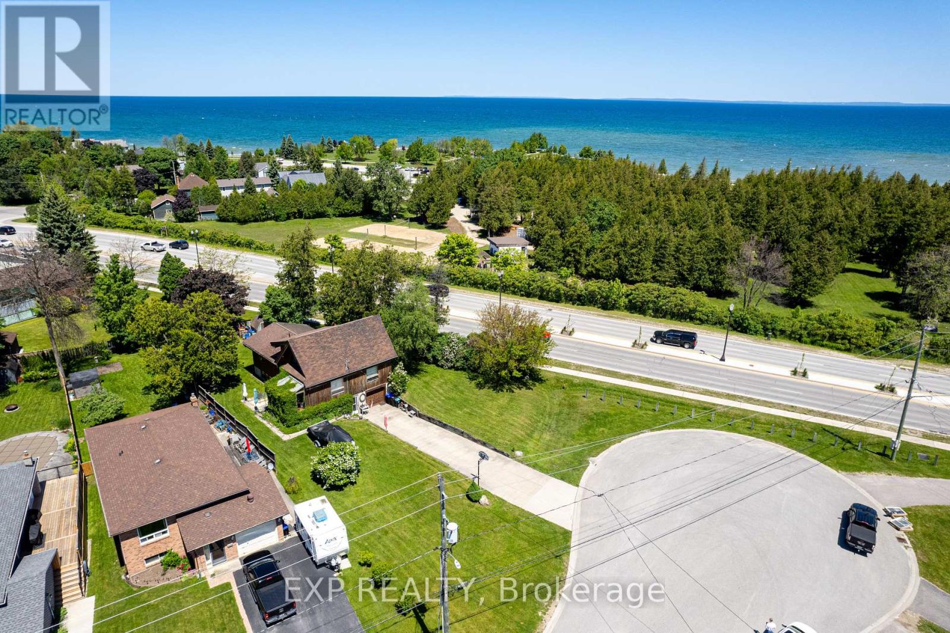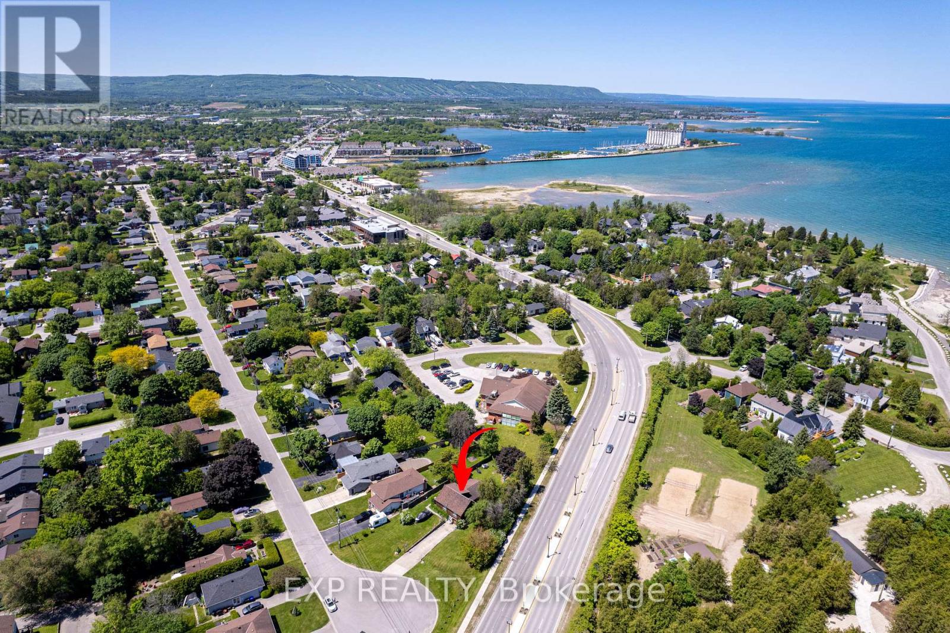3 Bedroom
3 Bathroom
Central Air Conditioning
Forced Air
$774,900
In-law suite potential! Located across the shores of Georgian Bay this fully detached home is apprx 2800 sq ft on an expansive lot measuring 109 wide x 165 feet (irregular) deep! This sturdy home was built in 1987 and awaits your creative touch. Boasting strip hardwood flooring, soaring vaulted beam ceilings reaching approximately 19 feet high, floor-to-ceiling windows, and three generously proportioned bedrooms, this home offers a solid foundation for renovation. A charming and inviting three-season sunroom adjoins the spacious eat-in kitchen, flooding the space with abundant natural light and enhancing its appeal. Offering potential aplenty, this property is a hidden treasure yearning to be revived to its former splendor. The primary bedroom, positioned on the second level, enjoys the luxury of its own three-piece ensuite bathroom, adding to its allure. The expansive lower level, accessible directly from the driveway, incorporates a one-car garage and presents an opportunity for conversion into an ideal in-law suite. Noteworthy features include a furnace and central air conditioning system approximately six years old, a newer central vacuum unit installed approximately two years ago, a substantial concrete block garage measuring approximately 19 x 13 feet with a steel entry door providing access to both the garage and the home, and a garage door opener for added convenience. Additionally, the property benefits from a 200-amp electrical service on breakers, with the roof replaced approximately ten years ago. Complete with all appliances, this residence holds potential for multifamily living or can be transformed into a contemporary haven with modern amenities. Situated in a desirable location, this sturdy home on a sizable lot presents an exceptional opportunity. Schedule your private viewing today to explore its possibilities! (id:27910)
Property Details
|
MLS® Number
|
S8389634 |
|
Property Type
|
Single Family |
|
Community Name
|
Collingwood |
|
Features
|
Irregular Lot Size |
|
Parking Space Total
|
6 |
Building
|
Bathroom Total
|
3 |
|
Bedrooms Above Ground
|
3 |
|
Bedrooms Total
|
3 |
|
Appliances
|
Water Meter |
|
Basement Features
|
Separate Entrance |
|
Basement Type
|
N/a |
|
Construction Style Attachment
|
Detached |
|
Cooling Type
|
Central Air Conditioning |
|
Exterior Finish
|
Concrete |
|
Foundation Type
|
Poured Concrete |
|
Heating Fuel
|
Natural Gas |
|
Heating Type
|
Forced Air |
|
Stories Total
|
2 |
|
Type
|
House |
|
Utility Water
|
Municipal Water |
Parking
Land
|
Acreage
|
No |
|
Sewer
|
Sanitary Sewer |
|
Size Irregular
|
109.07 X 110.27 Ft ; Pie Shaped Lot |
|
Size Total Text
|
109.07 X 110.27 Ft ; Pie Shaped Lot |
Rooms
| Level |
Type |
Length |
Width |
Dimensions |
|
Second Level |
Kitchen |
2.74 m |
4.57 m |
2.74 m x 4.57 m |
|
Second Level |
Bathroom |
2.43 m |
1.25 m |
2.43 m x 1.25 m |
|
Lower Level |
Family Room |
5.49 m |
4.87 m |
5.49 m x 4.87 m |
|
Lower Level |
Laundry Room |
5.8 m |
3.36 m |
5.8 m x 3.36 m |
|
Main Level |
Bedroom 2 |
6.1 m |
3.65 m |
6.1 m x 3.65 m |
|
Main Level |
Sunroom |
3.36 m |
2.77 m |
3.36 m x 2.77 m |
|
Main Level |
Primary Bedroom |
1.52 m |
3.05 m |
1.52 m x 3.05 m |
|
Main Level |
Bathroom |
|
|
Measurements not available |






