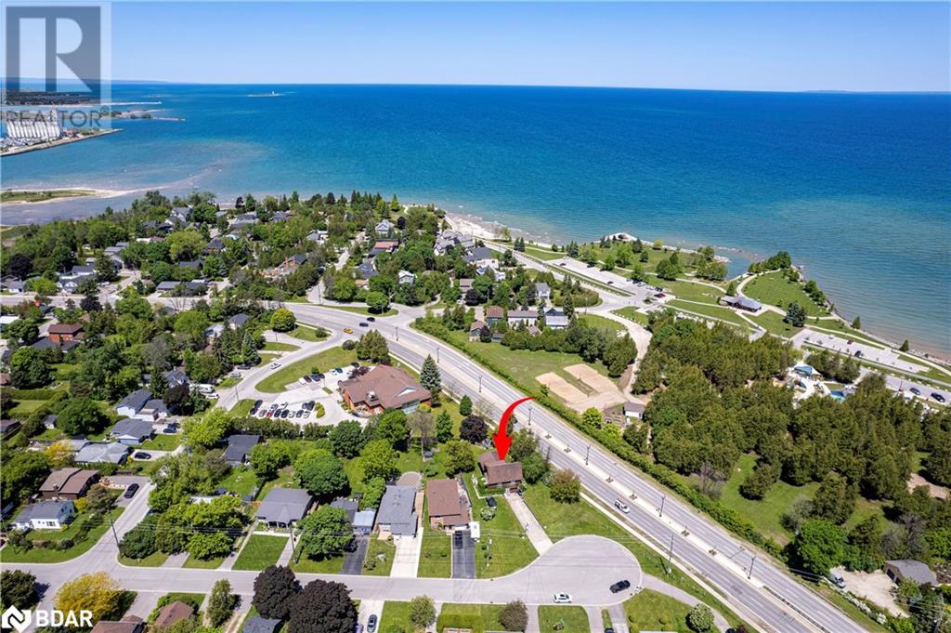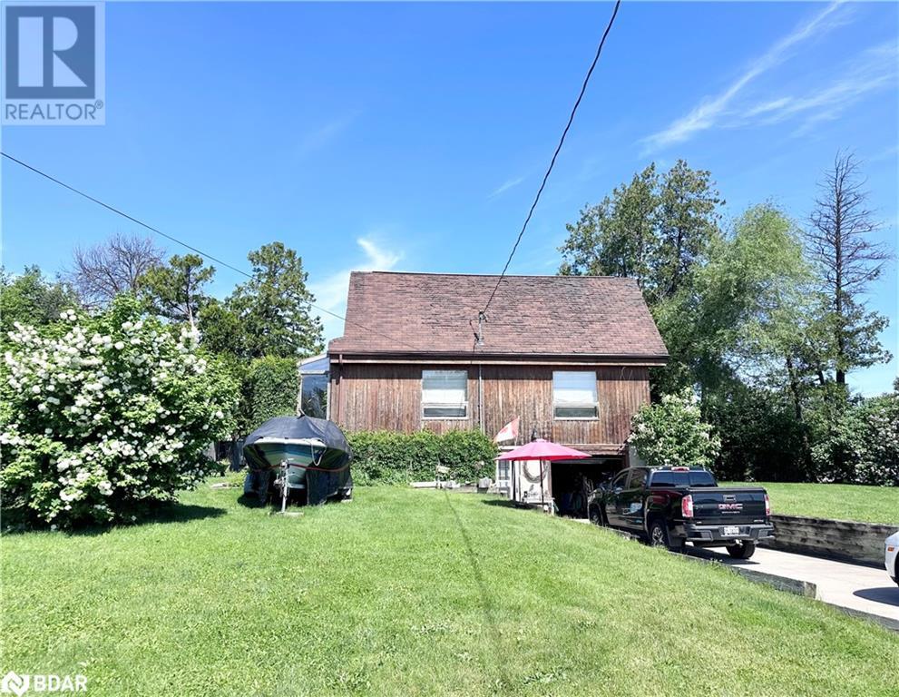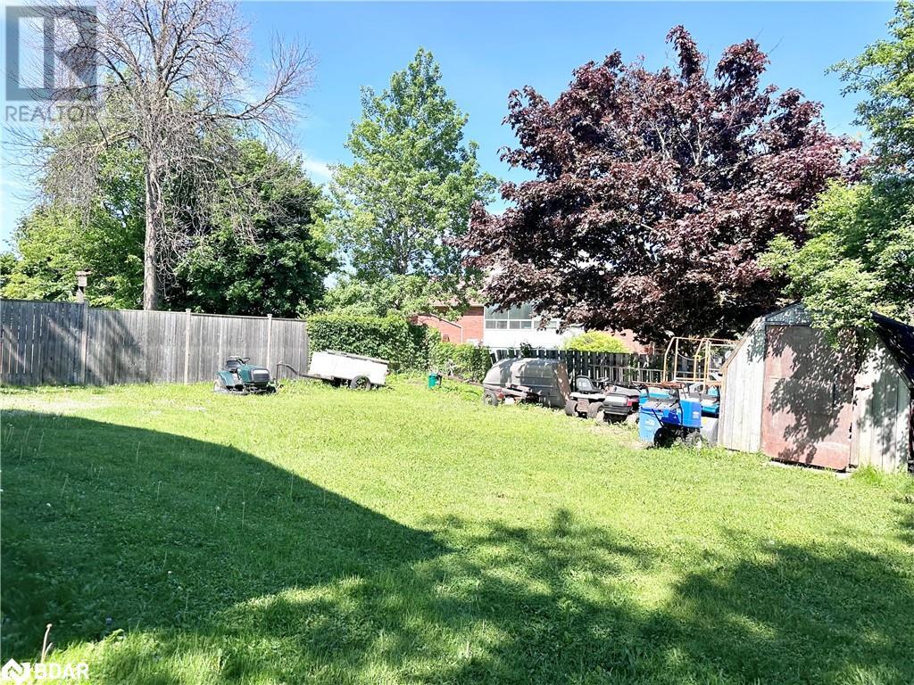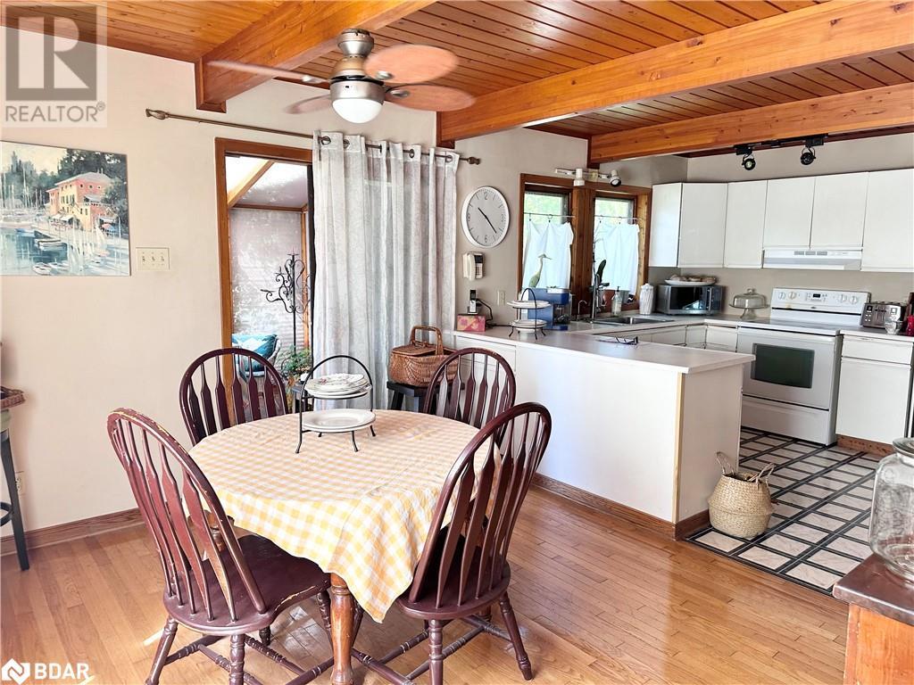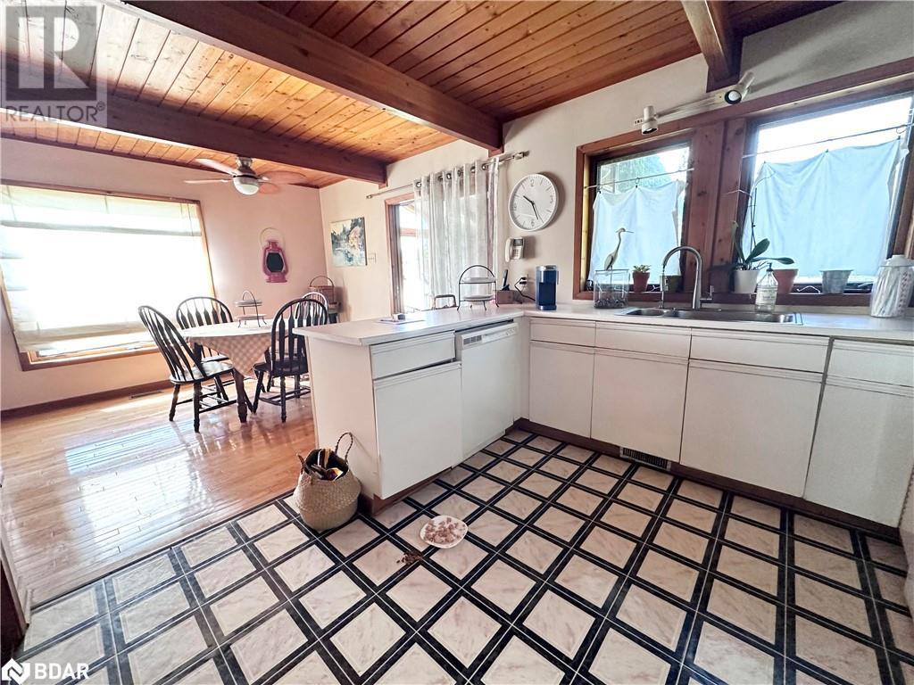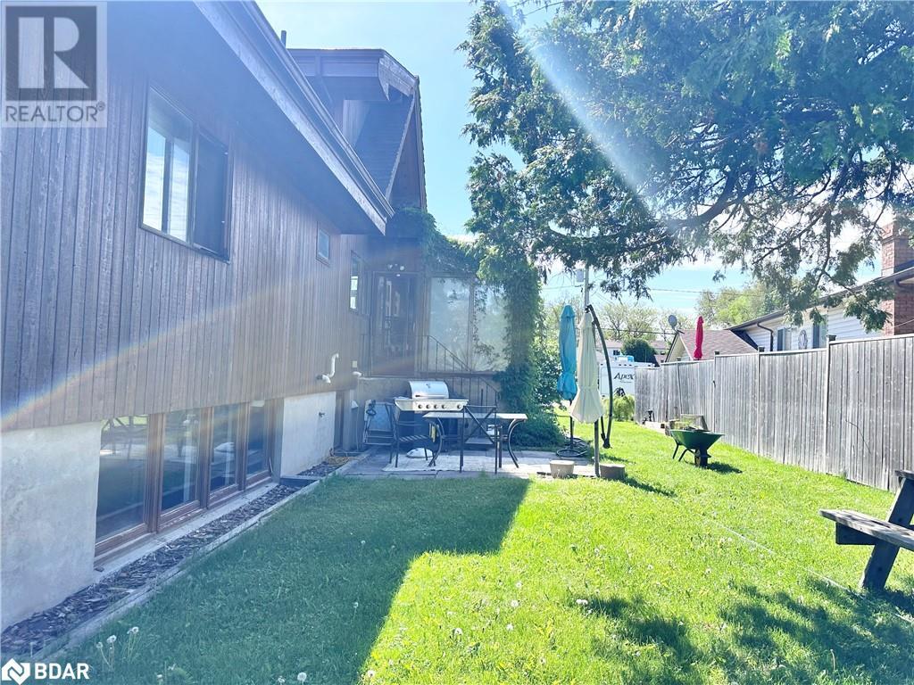3 Bedroom
3 Bathroom
2854 sqft
Central Air Conditioning
Forced Air
$774,900
Easy conversion with low $$ to convert to an in-law suite, separate entrance! Located opposite Georgian Bay on an expansive lot 109 width X 165 depth this fully detached home apprx 2800 sq feet home. This sturdy home was built in 1987 and awaits your creative touch. Boasting strip hardwood flooring, soaring vaulted beam ceilings reaching approximately 18 feet high, floor-to-ceiling windows, and three generously proportioned bedrooms, this home offers a solid foundation. A charming and inviting three-season sunroom adjoins the spacious eat-in kitchen, flooding the space with abundant natural light and enhancing its appeal. Offering potential aplenty, this property is a hidden treasure yearning to be revived to its former splendor. The primary bedroom on the second level, enjoys the luxury of its own three-piece ensuite bathroom, adding to its allure. The expansive lower level, accessible directly from the front entry, incorporates a one-car garage and presents an opportunity for conversion into an ideal in-law suite. Noteworthy features include a furnace and central air conditioning system approximately six years old, a newer central vacuum unit installed approximately two years ago, a substantial concrete block garage measuring approximately 19 x 13 feet with a steel entry door providing access to both the garage and the home, and a garage door opener for added convenience. Additionally, the property benefits from a 200-amp electrical service on breakers, with the roof replaced approximately ten years ago. Complete with all appliances, this residence holds potential for multifamily living or can be transformed into a contemporary haven with modern amenities. Situated in a desirable location, this sturdy home on a sizable lot presents an exceptional opportunity. Schedule your private viewing today to explore its possibilities! (id:27910)
Property Details
|
MLS® Number
|
40598363 |
|
Property Type
|
Single Family |
|
Amenities Near By
|
Beach, Hospital, Park, Place Of Worship, Playground, Public Transit, Schools, Ski Area |
|
Features
|
Cul-de-sac, Corner Site, Automatic Garage Door Opener, In-law Suite |
|
Parking Space Total
|
6 |
Building
|
Bathroom Total
|
3 |
|
Bedrooms Above Ground
|
3 |
|
Bedrooms Total
|
3 |
|
Appliances
|
Central Vacuum, Dishwasher, Dryer, Refrigerator, Stove, Washer, Garage Door Opener |
|
Basement Development
|
Finished |
|
Basement Type
|
Full (finished) |
|
Construction Style Attachment
|
Detached |
|
Cooling Type
|
Central Air Conditioning |
|
Exterior Finish
|
Concrete |
|
Fixture
|
Ceiling Fans |
|
Half Bath Total
|
1 |
|
Heating Fuel
|
Natural Gas |
|
Heating Type
|
Forced Air |
|
Stories Total
|
2 |
|
Size Interior
|
2854 Sqft |
|
Type
|
House |
|
Utility Water
|
Municipal Water |
Parking
Land
|
Acreage
|
No |
|
Land Amenities
|
Beach, Hospital, Park, Place Of Worship, Playground, Public Transit, Schools, Ski Area |
|
Sewer
|
Municipal Sewage System |
|
Size Frontage
|
109 Ft |
|
Size Total Text
|
Under 1/2 Acre |
|
Zoning Description
|
R2 |
Rooms
| Level |
Type |
Length |
Width |
Dimensions |
|
Second Level |
Full Bathroom |
|
|
8'0'' x 4'1'' |
|
Second Level |
Primary Bedroom |
|
|
12'0'' x 12'0'' |
|
Lower Level |
2pc Bathroom |
|
|
6'0'' x 4'0'' |
|
Lower Level |
Laundry Room |
|
|
18'0'' x 16'0'' |
|
Lower Level |
Family Room |
|
|
19'4'' x 11'4'' |
|
Main Level |
4pc Bathroom |
|
|
10'0'' x 5'0'' |
|
Main Level |
Bedroom |
|
|
15'0'' x 9'0'' |
|
Main Level |
Bedroom |
|
|
14'1'' x 10'1'' |
|
Main Level |
Living Room |
|
|
13'0'' x 13'0'' |
|
Main Level |
Sunroom |
|
|
11'0'' x 9'1'' |
|
Main Level |
Kitchen |
|
|
20'0'' x 12'0'' |

