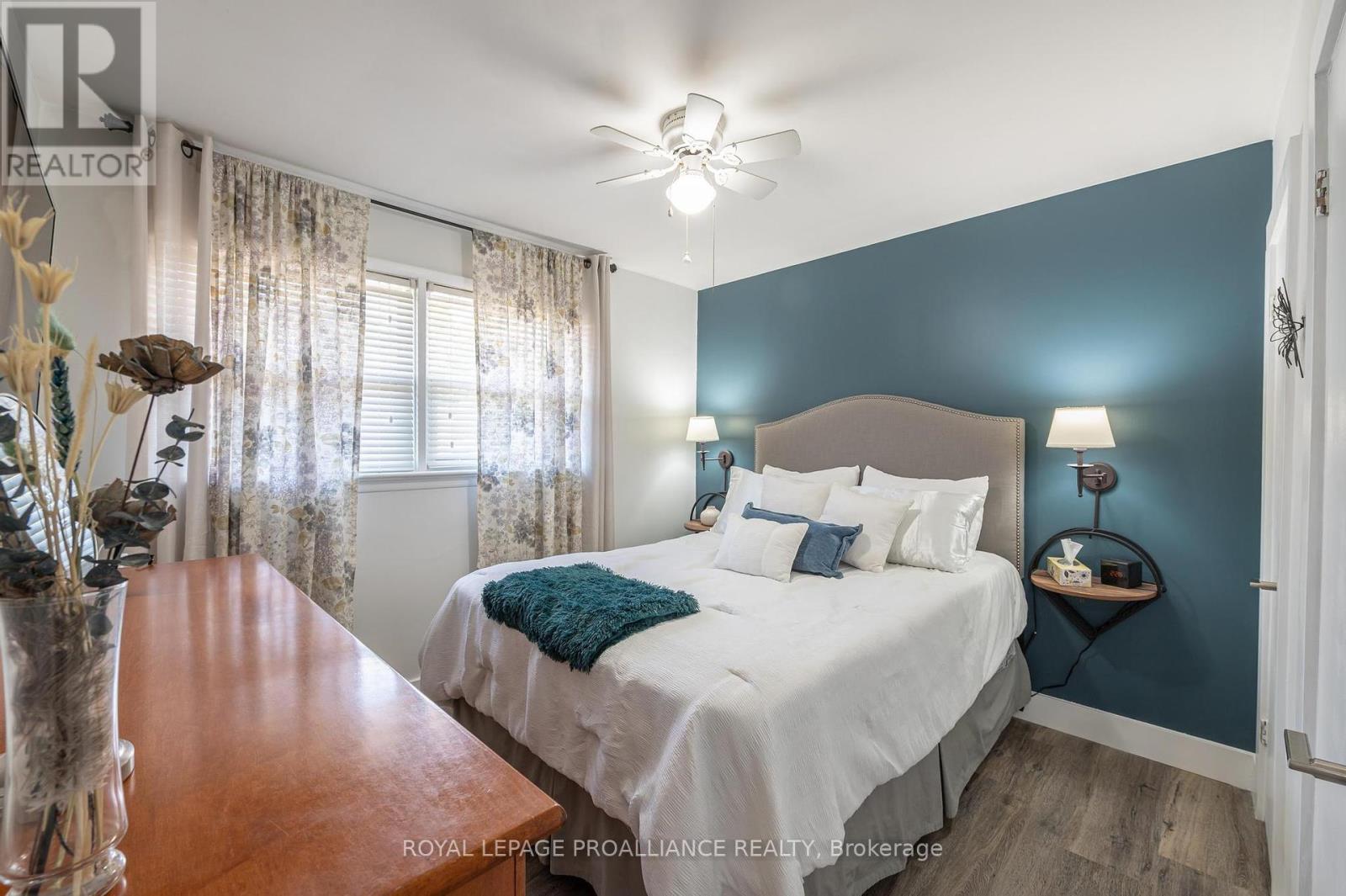3 Bedroom
2 Bathroom
Central Air Conditioning
Forced Air
Landscaped
$669,900
Welcome to 554 Elizabeth St, an all-brick backsplit nestled in the heart of Cobourg's west end. This delightful home offers 3 bedrooms and 2 full washrooms, providing ample space for families or retirees. The main living area greets you with soaring vaulted ceilings, creating a bright and airy atmosphere ideal for relaxation and entertaining. The modern kitchen is equipped with a gas stove and ample cabinetry, complemented by a cozy eating nook. The finished basement offers a spacious recreation room or fourth bedroom, and an additional full washroom, perfect for guests, teens, or a separate primary retreat. Enjoy the convenience of a detached double garage providing plenty of room for vehicles and extra storage. The property sits on a beautifully treed lot, featuring mature gardens that offer a serene and private oasis, perfect for gardening, play, or quiet reflection. Located within walking distance to local schools, parks, and amenities, this home marries style and comfort with a prime location for ease of accessibility. Don't miss your opportunity to make this charming property your new home. (id:27910)
Property Details
|
MLS® Number
|
X8440084 |
|
Property Type
|
Single Family |
|
Community Name
|
Cobourg |
|
Amenities Near By
|
Schools, Park, Hospital |
|
Community Features
|
Community Centre |
|
Features
|
Level Lot, Wooded Area, Dry, Level |
|
Parking Space Total
|
6 |
|
Structure
|
Deck |
Building
|
Bathroom Total
|
2 |
|
Bedrooms Above Ground
|
3 |
|
Bedrooms Total
|
3 |
|
Appliances
|
Garage Door Opener Remote(s), Dishwasher, Dryer, Garage Door Opener, Microwave, Refrigerator, Stove, Washer, Window Coverings |
|
Basement Development
|
Finished |
|
Basement Type
|
Full (finished) |
|
Construction Style Attachment
|
Detached |
|
Construction Style Split Level
|
Backsplit |
|
Cooling Type
|
Central Air Conditioning |
|
Exterior Finish
|
Brick |
|
Foundation Type
|
Concrete |
|
Heating Fuel
|
Natural Gas |
|
Heating Type
|
Forced Air |
|
Type
|
House |
|
Utility Water
|
Municipal Water |
Parking
Land
|
Acreage
|
No |
|
Land Amenities
|
Schools, Park, Hospital |
|
Landscape Features
|
Landscaped |
|
Sewer
|
Sanitary Sewer |
|
Size Irregular
|
54 X 106.83 Ft |
|
Size Total Text
|
54 X 106.83 Ft |
Rooms
| Level |
Type |
Length |
Width |
Dimensions |
|
Second Level |
Bathroom |
2.64 m |
1.79 m |
2.64 m x 1.79 m |
|
Second Level |
Primary Bedroom |
3.63 m |
3.23 m |
3.63 m x 3.23 m |
|
Second Level |
Bedroom 2 |
3.62 m |
2.74 m |
3.62 m x 2.74 m |
|
Second Level |
Bedroom 3 |
2.87 m |
2.64 m |
2.87 m x 2.64 m |
|
Basement |
Bathroom |
2.1 m |
1.5 m |
2.1 m x 1.5 m |
|
Basement |
Family Room |
5.83 m |
3.63 m |
5.83 m x 3.63 m |
|
Basement |
Utility Room |
3.39 m |
2.2 m |
3.39 m x 2.2 m |
|
Basement |
Utility Room |
2.78 m |
1.53 m |
2.78 m x 1.53 m |
|
Basement |
Other |
3.39 m |
1.43 m |
3.39 m x 1.43 m |
|
Main Level |
Kitchen |
3.39 m |
2.49 m |
3.39 m x 2.49 m |
|
Main Level |
Dining Room |
3.39 m |
1.66 m |
3.39 m x 1.66 m |
|
Main Level |
Living Room |
5.22 m |
3.91 m |
5.22 m x 3.91 m |


























