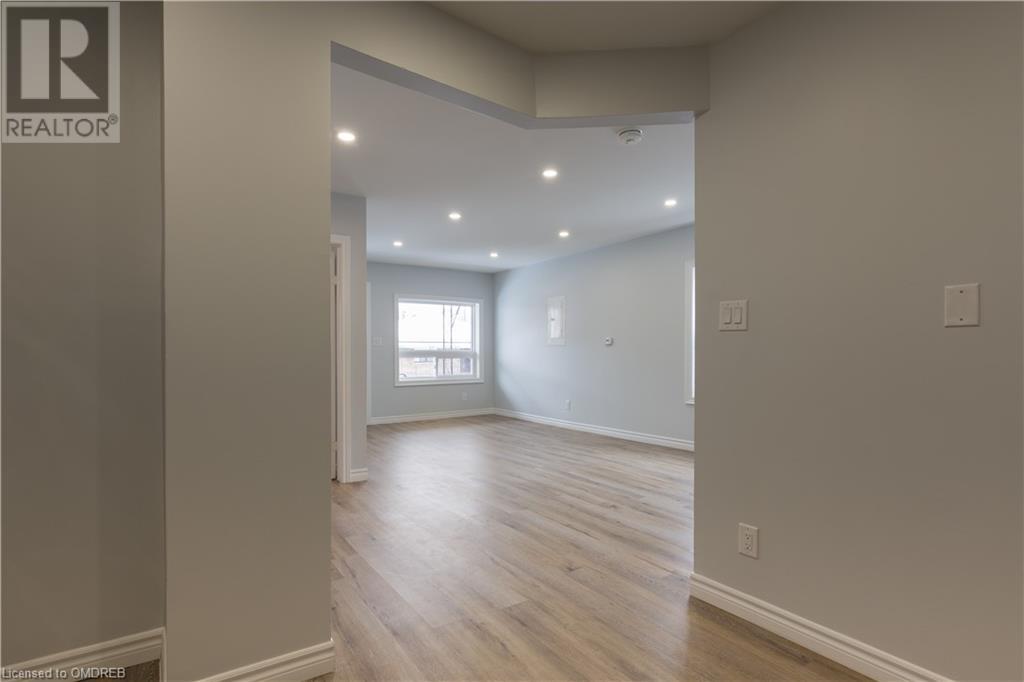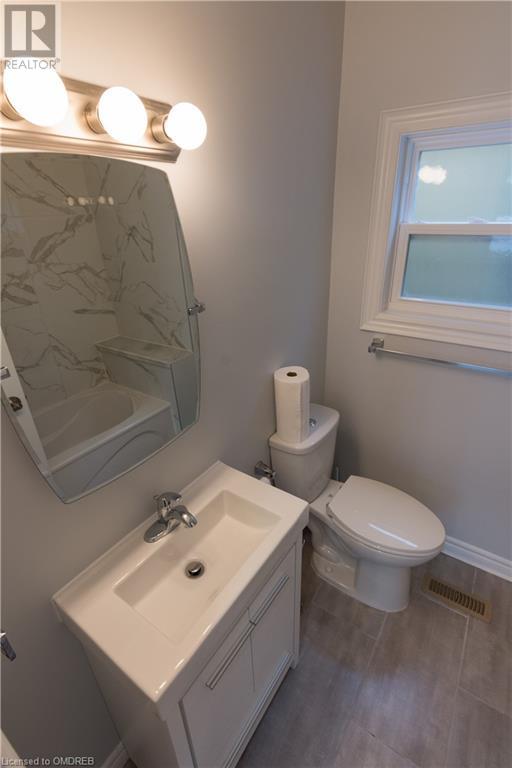2 Bedroom
1 Bathroom
543 sqft
Bungalow
Forced Air
$2,200 MonthlyHeat, Water
Welcome to this tastefully renovated two-bedroom bungalow, where modern elegance meets cozy comfort. The spacious kitchen flows effortlessly into the inviting living and dining areas, making it perfect for entertaining. The stylish bathroom and overall layout offer a warm and welcoming atmosphere. Conveniently situated near public transit, commuting is a breeze, and you’ll have easy access to all the city has to offer. Step outside to your private yard with a shed, perfect for additional storage. With the added convenience of a one-car driveway, parking is hassle-free. Enjoy leisurely walks to the nearby lake and explore the new Pier 8 Gateway Park. This home is also just minutes away from the West Harbour GO Station and Hamilton’s Bayfront Park and Waterfront, which is undergoing a $140 million redevelopment project featuring waterfront trails and a marina. The neighbourhood also boasts a variety of restaurants, cafes, and shops, making it an ideal location to call home. Plus, gas is included in the rent, adding even more value to this charming home. (id:27910)
Property Details
|
MLS® Number
|
40639649 |
|
Property Type
|
Single Family |
|
AmenitiesNearBy
|
Park, Public Transit |
|
ParkingSpaceTotal
|
1 |
Building
|
BathroomTotal
|
1 |
|
BedroomsAboveGround
|
2 |
|
BedroomsTotal
|
2 |
|
Appliances
|
Dishwasher, Dryer, Refrigerator, Stove, Washer, Hood Fan, Window Coverings |
|
ArchitecturalStyle
|
Bungalow |
|
BasementType
|
None |
|
ConstructionStyleAttachment
|
Detached |
|
ExteriorFinish
|
Brick |
|
HeatingFuel
|
Natural Gas |
|
HeatingType
|
Forced Air |
|
StoriesTotal
|
1 |
|
SizeInterior
|
543 Sqft |
|
Type
|
House |
|
UtilityWater
|
Municipal Water |
Land
|
Acreage
|
No |
|
LandAmenities
|
Park, Public Transit |
|
Sewer
|
Sanitary Sewer |
|
SizeFrontage
|
26 Ft |
|
SizeTotalText
|
Unknown |
|
ZoningDescription
|
D |
Rooms
| Level |
Type |
Length |
Width |
Dimensions |
|
Main Level |
4pc Bathroom |
|
|
Measurements not available |
|
Main Level |
Living Room/dining Room |
|
|
19'6'' x 13'0'' |
|
Main Level |
Kitchen |
|
|
11'0'' x 11'0'' |
|
Main Level |
Bedroom |
|
|
9'7'' x 7'5'' |
|
Main Level |
Bedroom |
|
|
8'3'' x 8'3'' |














