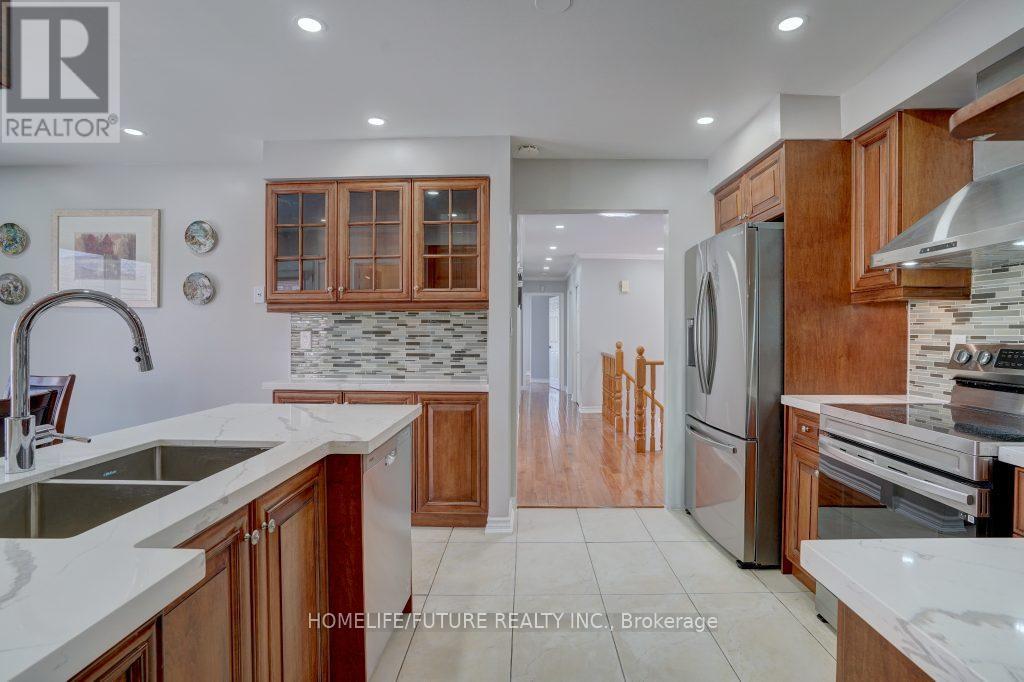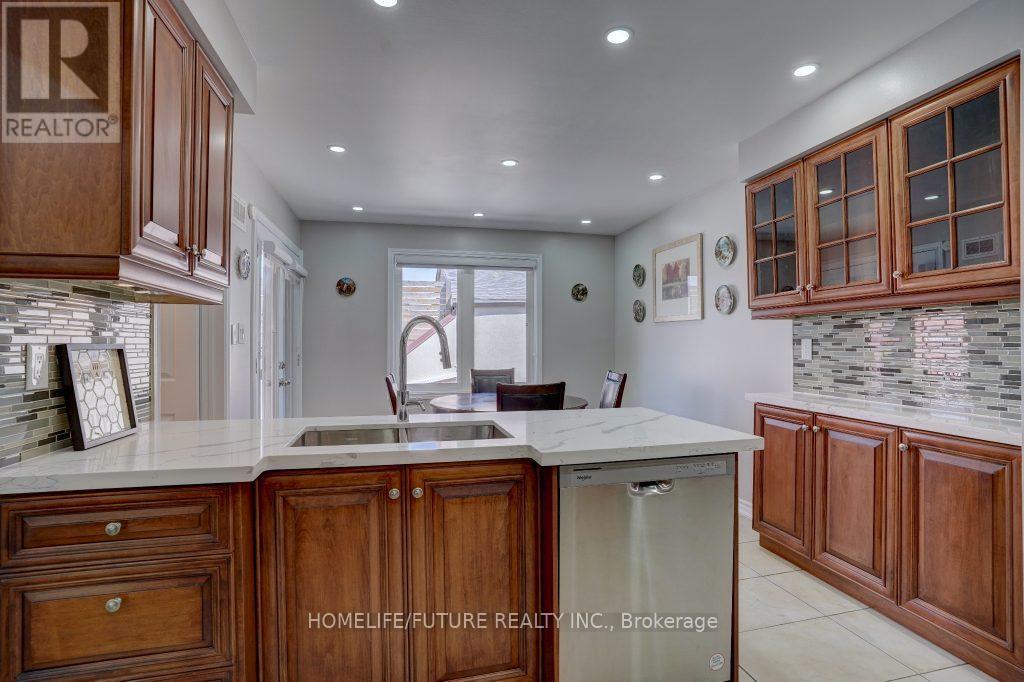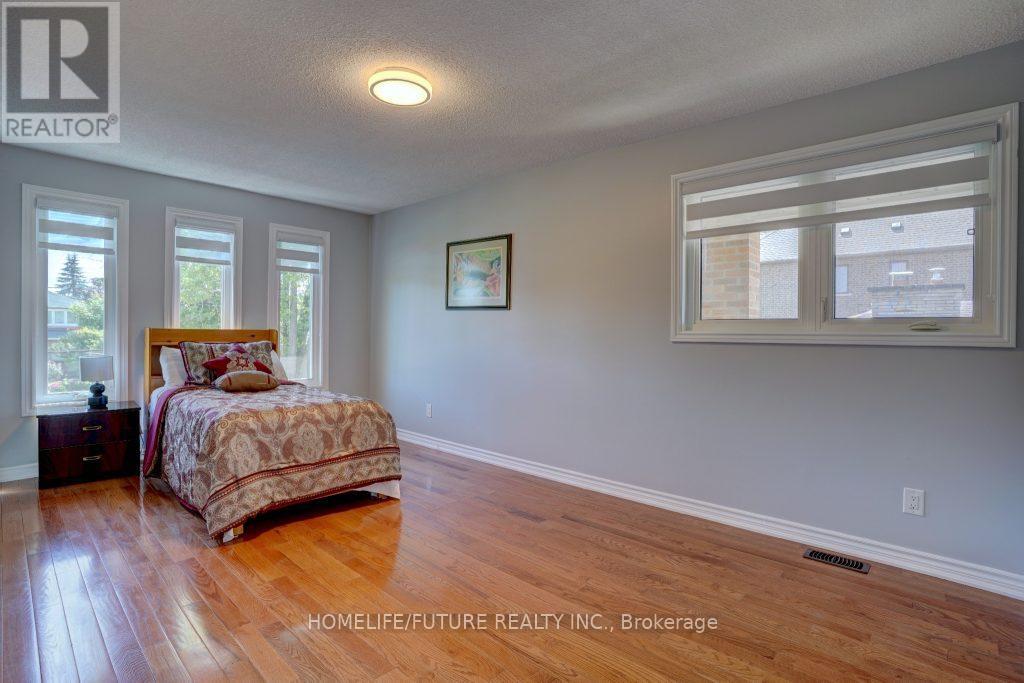6 Bedroom
3 Bathroom
Raised Bungalow
Fireplace
Central Air Conditioning
Heat Pump
$1,390,000
Beautiful Detached Custom Built Bungalow Raised. Appox 3000 Sq Ft Located South Of Rougemount. 3 Bedrooms, 1 Office Room & 2 Full Washrooms In The Main Floor. Ground Floor New Legal Apartment With 2 Bedrooms, 1 Washroom, Living Room, And Kitchen. Hardwood Floor Throughout The Main Floor. Ground Level Is Laminate Floor. Double Garage Spaces, Fireplace, Balcony, Back Yard. Near By Montessori School And Hwy 401. 200 Voltage Upgraded. Pot Lights & Skylights Throughout. Lot Size Is Big. (id:27910)
Property Details
|
MLS® Number
|
E8439210 |
|
Property Type
|
Single Family |
|
Community Name
|
Rosebank |
|
Amenities Near By
|
Park, Schools |
|
Parking Space Total
|
8 |
Building
|
Bathroom Total
|
3 |
|
Bedrooms Above Ground
|
3 |
|
Bedrooms Below Ground
|
3 |
|
Bedrooms Total
|
6 |
|
Appliances
|
Dishwasher, Dryer, Refrigerator, Stove, Washer, Window Coverings |
|
Architectural Style
|
Raised Bungalow |
|
Construction Style Attachment
|
Detached |
|
Cooling Type
|
Central Air Conditioning |
|
Exterior Finish
|
Brick |
|
Fireplace Present
|
Yes |
|
Foundation Type
|
Concrete |
|
Heating Fuel
|
Natural Gas |
|
Heating Type
|
Heat Pump |
|
Stories Total
|
1 |
|
Type
|
House |
|
Utility Water
|
Municipal Water |
Parking
Land
|
Acreage
|
No |
|
Land Amenities
|
Park, Schools |
|
Sewer
|
Sanitary Sewer |
|
Size Irregular
|
50 X 150 Ft |
|
Size Total Text
|
50 X 150 Ft |
Rooms
| Level |
Type |
Length |
Width |
Dimensions |
|
Main Level |
Kitchen |
3.25 m |
3.3 m |
3.25 m x 3.3 m |
|
Main Level |
Eating Area |
3.32 m |
3.1 m |
3.32 m x 3.1 m |
|
Main Level |
Living Room |
6.88 m |
3.45 m |
6.88 m x 3.45 m |
|
Main Level |
Laundry Room |
3.58 m |
1.52 m |
3.58 m x 1.52 m |
|
Main Level |
Primary Bedroom |
6.11 m |
4.1 m |
6.11 m x 4.1 m |
|
Main Level |
Bedroom 2 |
5.16 m |
3.78 m |
5.16 m x 3.78 m |
|
Main Level |
Bedroom 3 |
6.1 m |
3.02 m |
6.1 m x 3.02 m |
|
Main Level |
Office |
3.5 m |
2.76 m |
3.5 m x 2.76 m |
|
Ground Level |
Bedroom |
4.26 m |
3.25 m |
4.26 m x 3.25 m |
|
Ground Level |
Bedroom |
3.48 m |
3.45 m |
3.48 m x 3.45 m |
|
Ground Level |
Kitchen |
3.5 m |
3.28 m |
3.5 m x 3.28 m |
|
Ground Level |
Living Room |
4.85 m |
4.19 m |
4.85 m x 4.19 m |







































