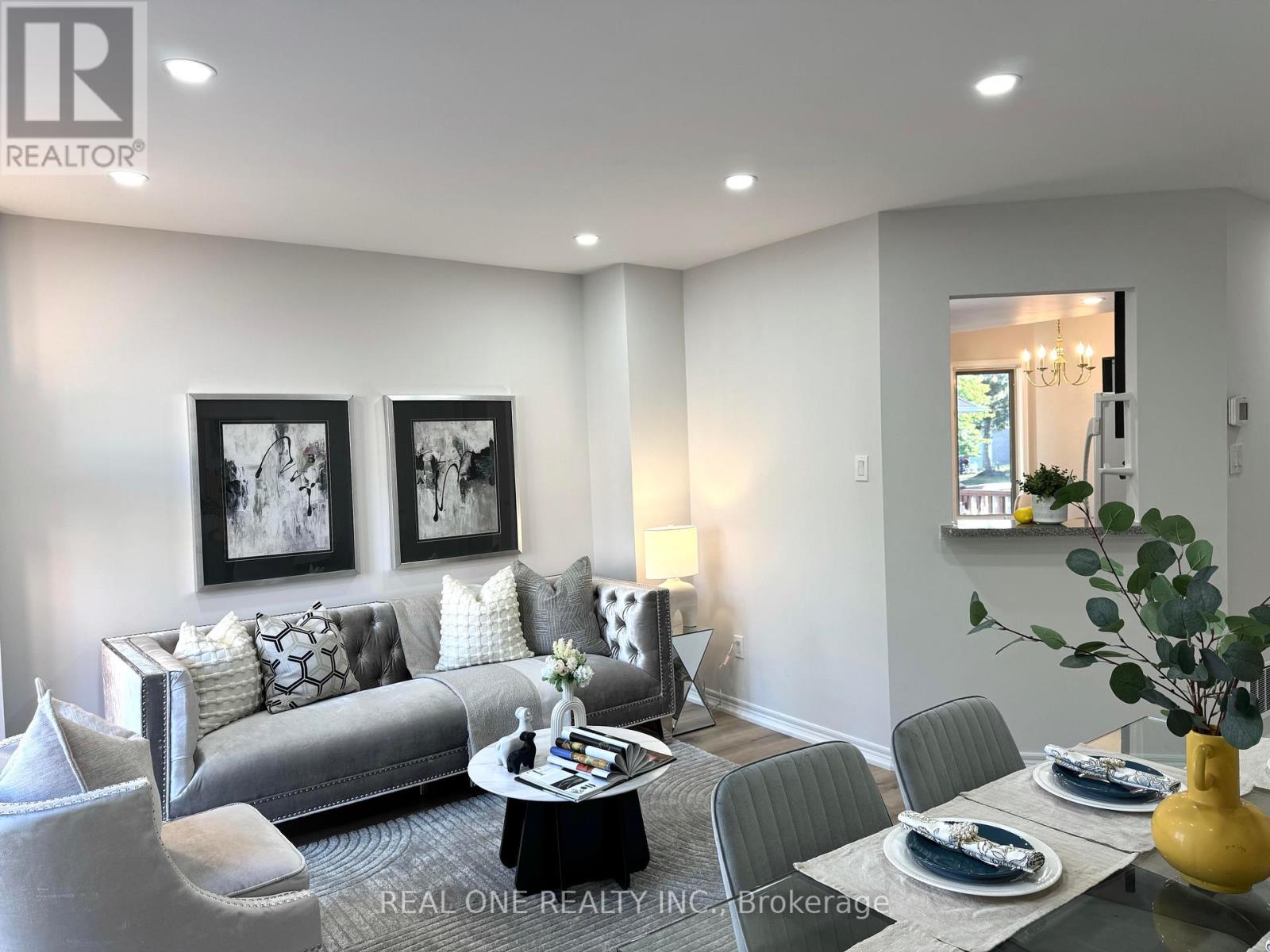3 Bedroom
4 Bathroom
Central Air Conditioning
Forced Air
$948,000
Wlecome To This Lovely & Well Maintained Semi Detached 2 Storey Home With 3 BR, 4 WR and Finished Basement With Rec Room & 3pc Washroom. Great Oppotunity To First Home Buyer. New Floors, New Stairs, New Painting, New Doors & Locks, New Ceiling for 1st Floor and Basement, New Lights, New Washroom In Basement. Open Concept Kitchen With Breakfast Area. 3 Parking Spaces. Steps To Great School (Barondale PS,St Francis Xavier HS), Communities Centre, Transit, New Hurontario LRT Line, Restaurants, Supermarkets, Plaza, Parks and More. Near Square One, Hwy 401 & 403. (id:27910)
Property Details
|
MLS® Number
|
W9372058 |
|
Property Type
|
Single Family |
|
Community Name
|
Hurontario |
|
AmenitiesNearBy
|
Public Transit, Schools |
|
CommunityFeatures
|
Community Centre |
|
ParkingSpaceTotal
|
3 |
Building
|
BathroomTotal
|
4 |
|
BedroomsAboveGround
|
3 |
|
BedroomsTotal
|
3 |
|
BasementDevelopment
|
Finished |
|
BasementType
|
N/a (finished) |
|
ConstructionStyleAttachment
|
Semi-detached |
|
CoolingType
|
Central Air Conditioning |
|
ExteriorFinish
|
Brick |
|
FlooringType
|
Laminate, Ceramic |
|
FoundationType
|
Unknown |
|
HalfBathTotal
|
1 |
|
HeatingFuel
|
Natural Gas |
|
HeatingType
|
Forced Air |
|
StoriesTotal
|
2 |
|
Type
|
House |
|
UtilityWater
|
Municipal Water |
Parking
Land
|
Acreage
|
No |
|
LandAmenities
|
Public Transit, Schools |
|
Sewer
|
Sanitary Sewer |
|
SizeDepth
|
98 Ft ,5 In |
|
SizeFrontage
|
26 Ft ,2 In |
|
SizeIrregular
|
26.18 X 98.43 Ft |
|
SizeTotalText
|
26.18 X 98.43 Ft |
|
ZoningDescription
|
Res |
Rooms
| Level |
Type |
Length |
Width |
Dimensions |
|
Second Level |
Primary Bedroom |
3.96 m |
3.5 m |
3.96 m x 3.5 m |
|
Second Level |
Bedroom 2 |
4.19 m |
2.7 m |
4.19 m x 2.7 m |
|
Second Level |
Bedroom |
3.6 m |
2.82 m |
3.6 m x 2.82 m |
|
Basement |
Recreational, Games Room |
7.9 m |
3.35 m |
7.9 m x 3.35 m |
|
Ground Level |
Living Room |
4.6 m |
3.53 m |
4.6 m x 3.53 m |
|
Ground Level |
Dining Room |
3.38 m |
3.53 m |
3.38 m x 3.53 m |
|
Ground Level |
Kitchen |
4.42 m |
3.12 m |
4.42 m x 3.12 m |




