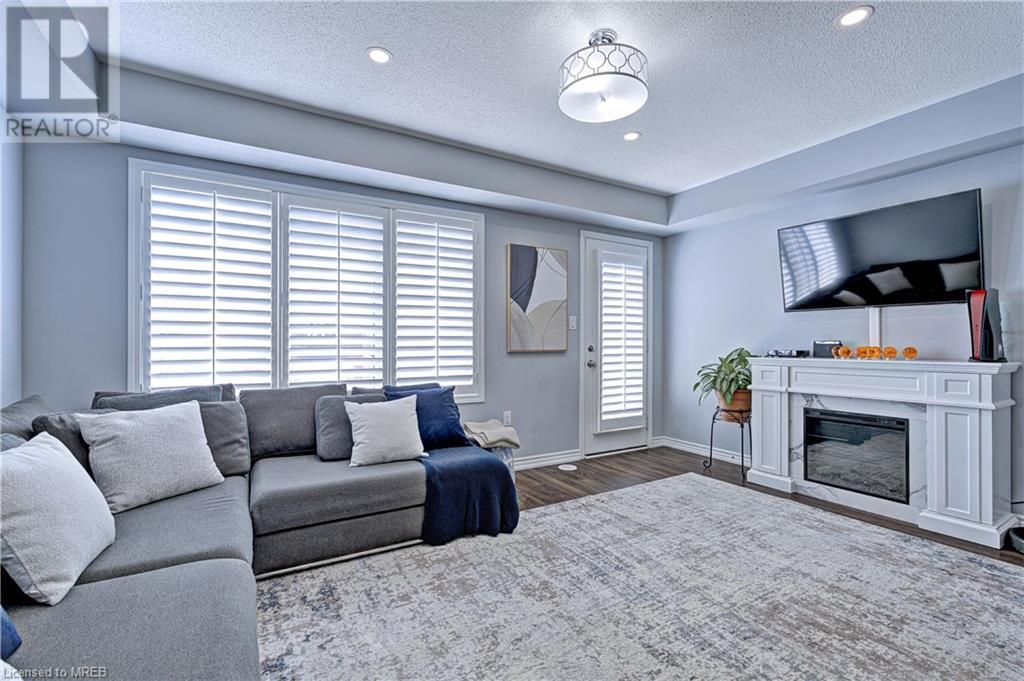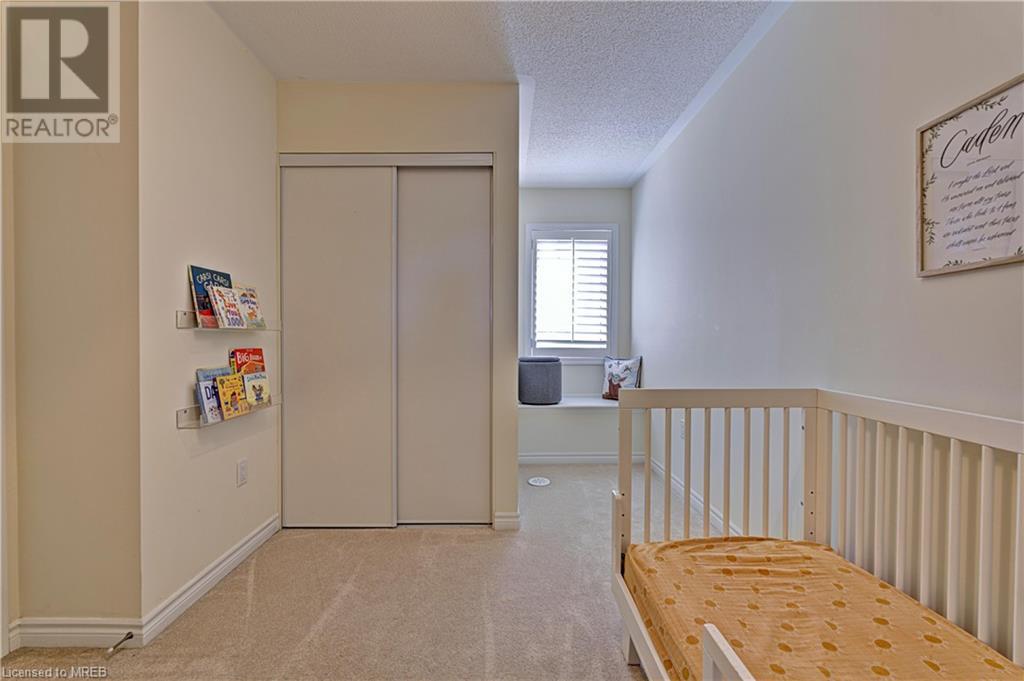3 Bedroom
3 Bathroom
1313 sqft
3 Level
Central Air Conditioning
Forced Air
$884,900
Absolutely Gorgeous! Executive Style Freehold Townhouse on a Highly Sought After Location! This Spacious, Upgraded & Well-Maintained Home Is Sure to Impress Anyone! Stunning Modern Style, Three Storey Home Built by Mattamy in Clarke Neighborhood of Milton. Enjoy A Spacious Open Concept Living Space in Kitchen, Dining, Great Room and an Elegant Balcony Overlooking the Street View. Fantastic Kitchen Layout with Island, Stainless Steel Appliances, Backsplash and Upgraded Kitchen Cabinets. There is More! Rich Laminate Floor on Main, California Shutters throughout, Smooth Ceiling, Pot Lights and with Upgraded Electric Lights Fixtures. The Upper Floor features 3 Bedrooms with 2 Full bathrooms. Total of 3 Car Parking with No Side Walk. Close to All major Amenities, Schools, Parks, Community Centers, Go Stations, Restaurants and more! No Disappointment Whatsoever! Don’t Miss! (id:27910)
Open House
This property has open houses!
Starts at:
10:00 am
Ends at:
12:00 pm
Property Details
|
MLS® Number
|
40607483 |
|
Property Type
|
Single Family |
|
Amenities Near By
|
Park, Public Transit, Schools |
|
Community Features
|
School Bus |
|
Parking Space Total
|
3 |
Building
|
Bathroom Total
|
3 |
|
Bedrooms Above Ground
|
3 |
|
Bedrooms Total
|
3 |
|
Appliances
|
Dryer, Freezer, Refrigerator, Stove, Washer |
|
Architectural Style
|
3 Level |
|
Basement Type
|
None |
|
Construction Style Attachment
|
Attached |
|
Cooling Type
|
Central Air Conditioning |
|
Exterior Finish
|
Brick, Vinyl Siding |
|
Half Bath Total
|
1 |
|
Heating Fuel
|
Natural Gas |
|
Heating Type
|
Forced Air |
|
Stories Total
|
3 |
|
Size Interior
|
1313 Sqft |
|
Type
|
Row / Townhouse |
|
Utility Water
|
Municipal Water |
Parking
Land
|
Acreage
|
No |
|
Land Amenities
|
Park, Public Transit, Schools |
|
Sewer
|
Municipal Sewage System |
|
Size Depth
|
44 Ft |
|
Size Frontage
|
21 Ft |
|
Size Total Text
|
Under 1/2 Acre |
|
Zoning Description
|
Res |
Rooms
| Level |
Type |
Length |
Width |
Dimensions |
|
Second Level |
2pc Bathroom |
|
|
Measurements not available |
|
Second Level |
Kitchen |
|
|
15'7'' x 9'2'' |
|
Second Level |
Dining Room |
|
|
16'6'' x 10'4'' |
|
Second Level |
Great Room |
|
|
15'5'' x 11'3'' |
|
Third Level |
3pc Bathroom |
|
|
Measurements not available |
|
Third Level |
3pc Bathroom |
|
|
Measurements not available |
|
Third Level |
Bedroom |
|
|
11'4'' x 9'0'' |
|
Third Level |
Bedroom |
|
|
15'3'' x 9'3'' |
|
Third Level |
Primary Bedroom |
|
|
10'9'' x 10'0'' |
|
Main Level |
Foyer |
|
|
10'9'' x 8'3'' |










































