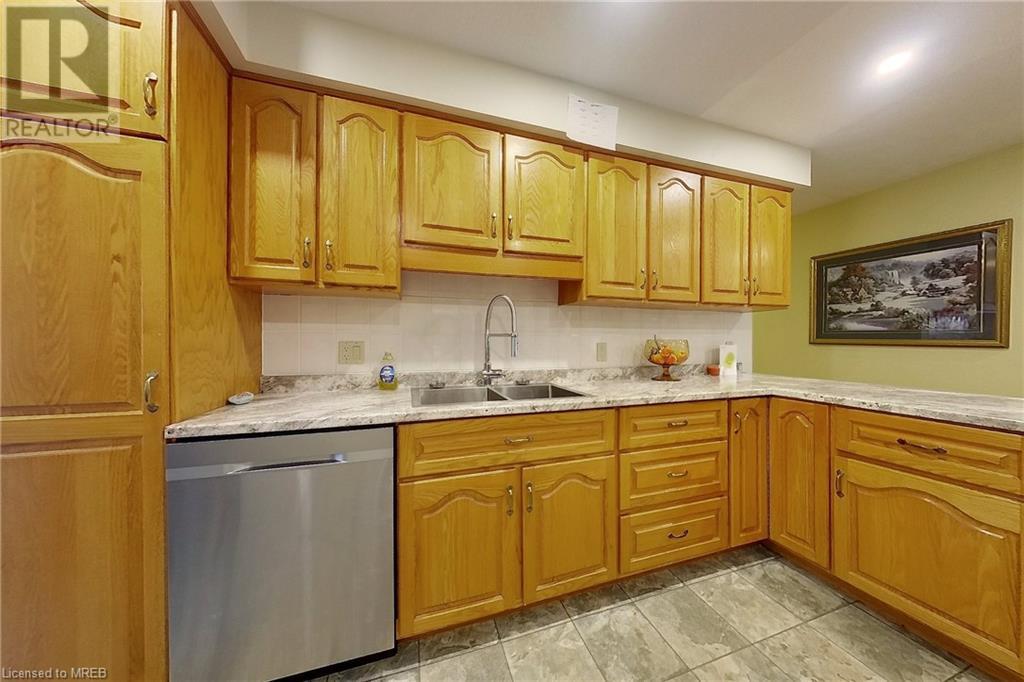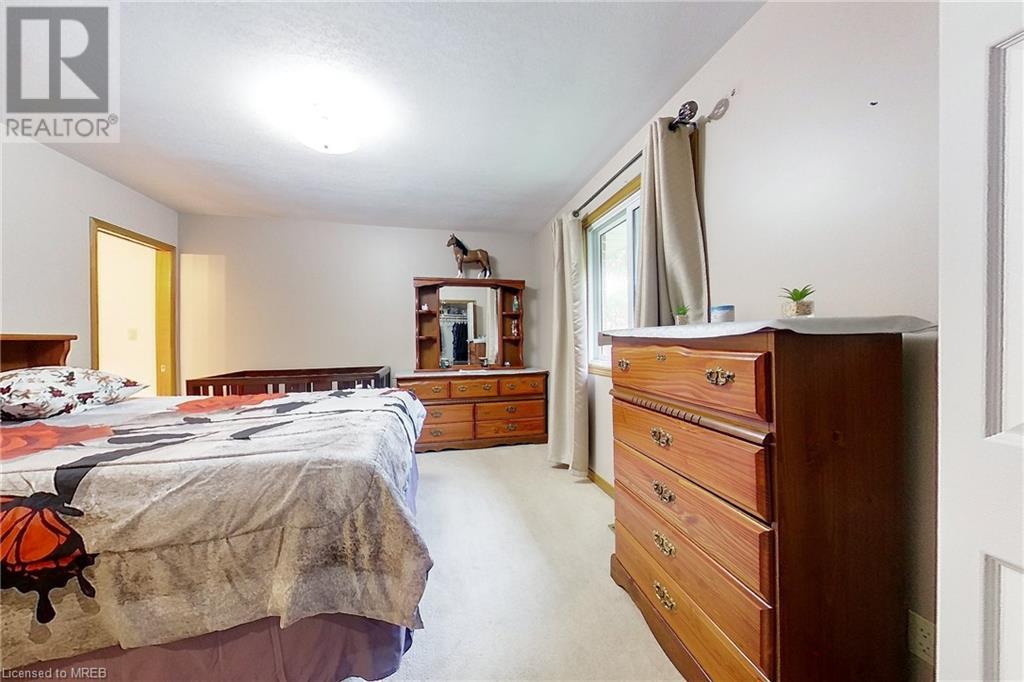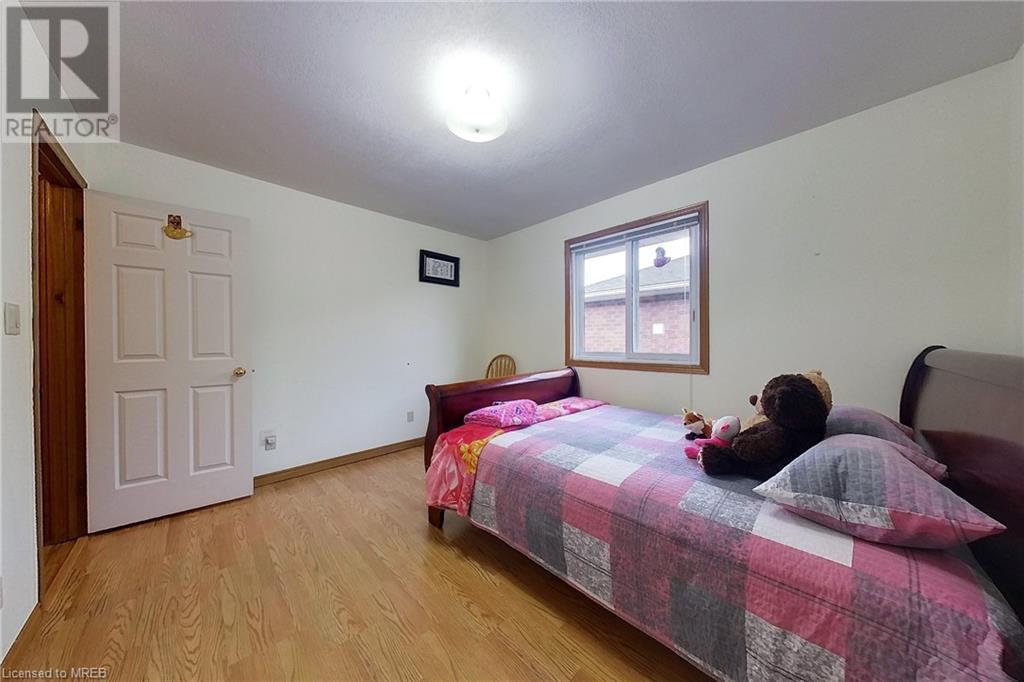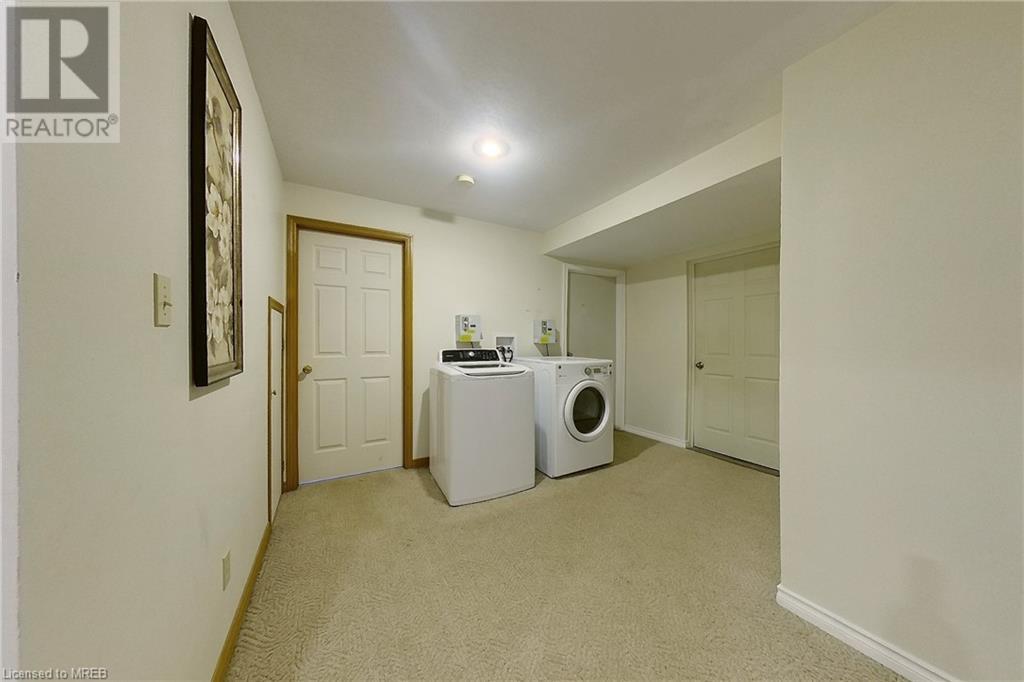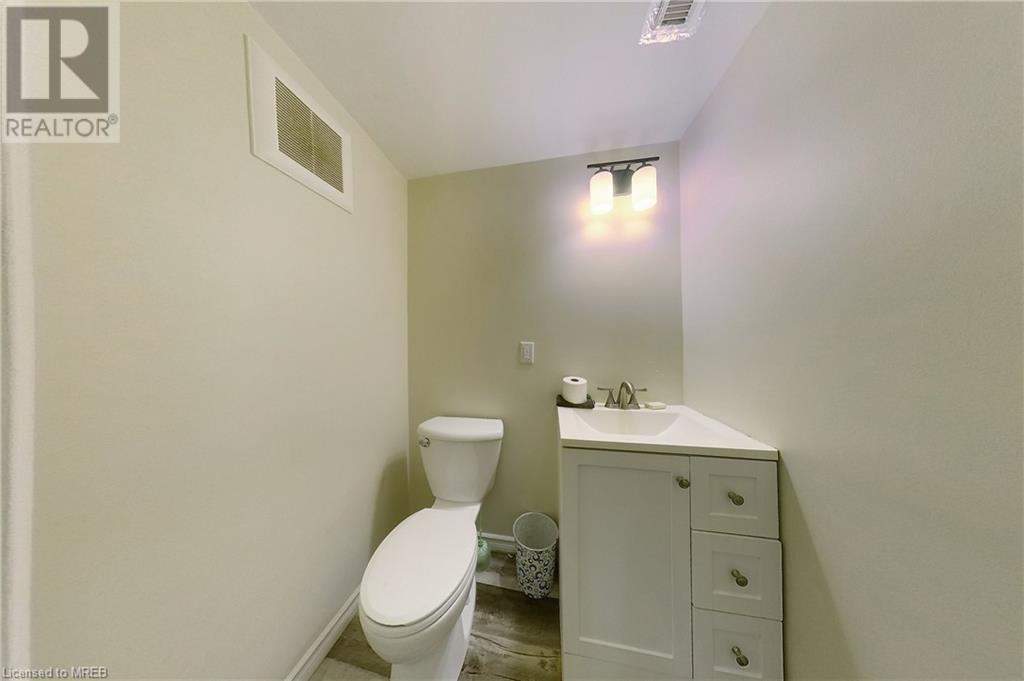6 Bedroom
4 Bathroom
2895 sqft
Bungalow
Fireplace
Central Air Conditioning
Forced Air
$699,900
This awesome legal Duplex home offers the perfect blend of comfort and style. Situated in a friendly neighborhood, this residence is ideal for families, investors and/or those seeking a peaceful retreat. The open-concept living area boasts abundant natural light, highlighting the laminate & carpeted floors and modern finishes throughout. The spacious kitchen features stainless steel appliances, ample counter space, and a convenient breakfast bar, making it perfect for both everyday meals and entertaining guests. Additional features include a finished Legal basement with 3 bedrooms and 2 washrooms (big time Mortgage helper), a two-car garage, fully operational central vacuum, 2 laundries (both upstairs & downstairs) and central air conditioning. Located close to schools, parks, hospital, townhall, library and local amenities, this home offers both convenience and tranquility. Great for First time buyers and investors. Don’t miss the opportunity to make 555 Maple Ave N your new address! (id:27910)
Property Details
|
MLS® Number
|
40610299 |
|
Property Type
|
Single Family |
|
Amenities Near By
|
Hospital, Park, Place Of Worship, Schools |
|
Community Features
|
Community Centre |
|
Equipment Type
|
Water Heater |
|
Features
|
Paved Driveway, Automatic Garage Door Opener |
|
Parking Space Total
|
6 |
|
Rental Equipment Type
|
Water Heater |
Building
|
Bathroom Total
|
4 |
|
Bedrooms Above Ground
|
3 |
|
Bedrooms Below Ground
|
3 |
|
Bedrooms Total
|
6 |
|
Appliances
|
Central Vacuum, Dishwasher, Dryer, Refrigerator, Stove, Washer, Hood Fan |
|
Architectural Style
|
Bungalow |
|
Basement Development
|
Finished |
|
Basement Type
|
Full (finished) |
|
Constructed Date
|
1995 |
|
Construction Material
|
Wood Frame |
|
Construction Style Attachment
|
Detached |
|
Cooling Type
|
Central Air Conditioning |
|
Exterior Finish
|
Brick, Wood |
|
Fire Protection
|
Smoke Detectors |
|
Fireplace Present
|
Yes |
|
Fireplace Total
|
1 |
|
Foundation Type
|
Poured Concrete |
|
Half Bath Total
|
1 |
|
Heating Fuel
|
Natural Gas |
|
Heating Type
|
Forced Air |
|
Stories Total
|
1 |
|
Size Interior
|
2895 Sqft |
|
Type
|
House |
|
Utility Water
|
Municipal Water |
Parking
Land
|
Acreage
|
No |
|
Land Amenities
|
Hospital, Park, Place Of Worship, Schools |
|
Sewer
|
Municipal Sewage System |
|
Size Depth
|
98 Ft |
|
Size Frontage
|
60 Ft |
|
Size Total Text
|
Under 1/2 Acre |
|
Zoning Description
|
Res |
Rooms
| Level |
Type |
Length |
Width |
Dimensions |
|
Basement |
Bedroom |
|
|
16'4'' x 10'1'' |
|
Basement |
Utility Room |
|
|
12'7'' x 15'5'' |
|
Basement |
Laundry Room |
|
|
16'0'' x 12'1'' |
|
Basement |
Kitchen |
|
|
9'5'' x 8'1'' |
|
Basement |
2pc Bathroom |
|
|
5'0'' x 4'0'' |
|
Basement |
Bedroom |
|
|
11'6'' x 10'1'' |
|
Basement |
Bedroom |
|
|
16'4'' x 10'1'' |
|
Basement |
Recreation Room |
|
|
16'1'' x 13'7'' |
|
Basement |
Living Room |
|
|
16'1'' x 11'5'' |
|
Basement |
Family Room |
|
|
20'2'' x 12'8'' |
|
Basement |
3pc Bathroom |
|
|
7'4'' x 8'0'' |
|
Main Level |
Laundry Room |
|
|
7'6'' x 5'3'' |
|
Main Level |
Dining Room |
|
|
17'3'' x 13'3'' |
|
Main Level |
4pc Bathroom |
|
|
5'0'' x 7'8'' |
|
Main Level |
Bedroom |
|
|
12'6'' x 10'6'' |
|
Main Level |
Bedroom |
|
|
13'9'' x 12'1'' |
|
Main Level |
3pc Bathroom |
|
|
14'9'' x 12'1'' |
|
Main Level |
Primary Bedroom |
|
|
14'8'' x 12'0'' |
|
Main Level |
Kitchen |
|
|
12'6'' x 12'3'' |
|
Main Level |
Dining Room |
|
|
17'3'' x 13'3'' |













