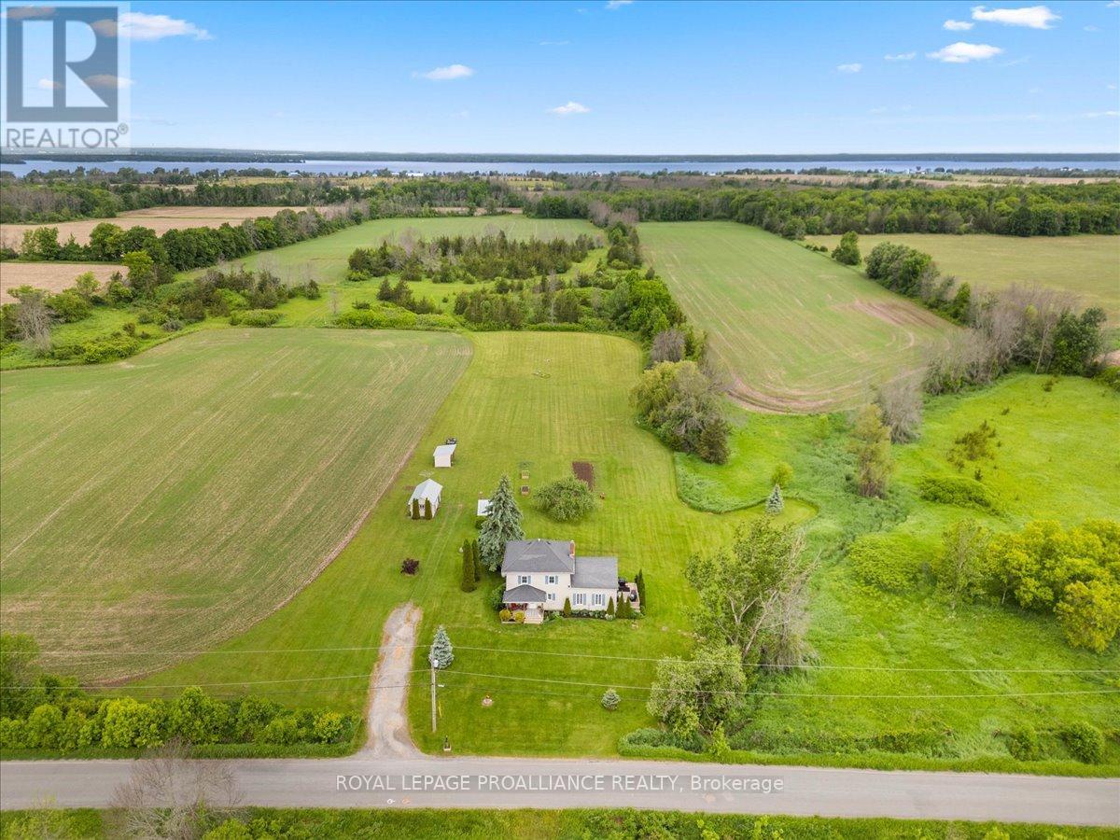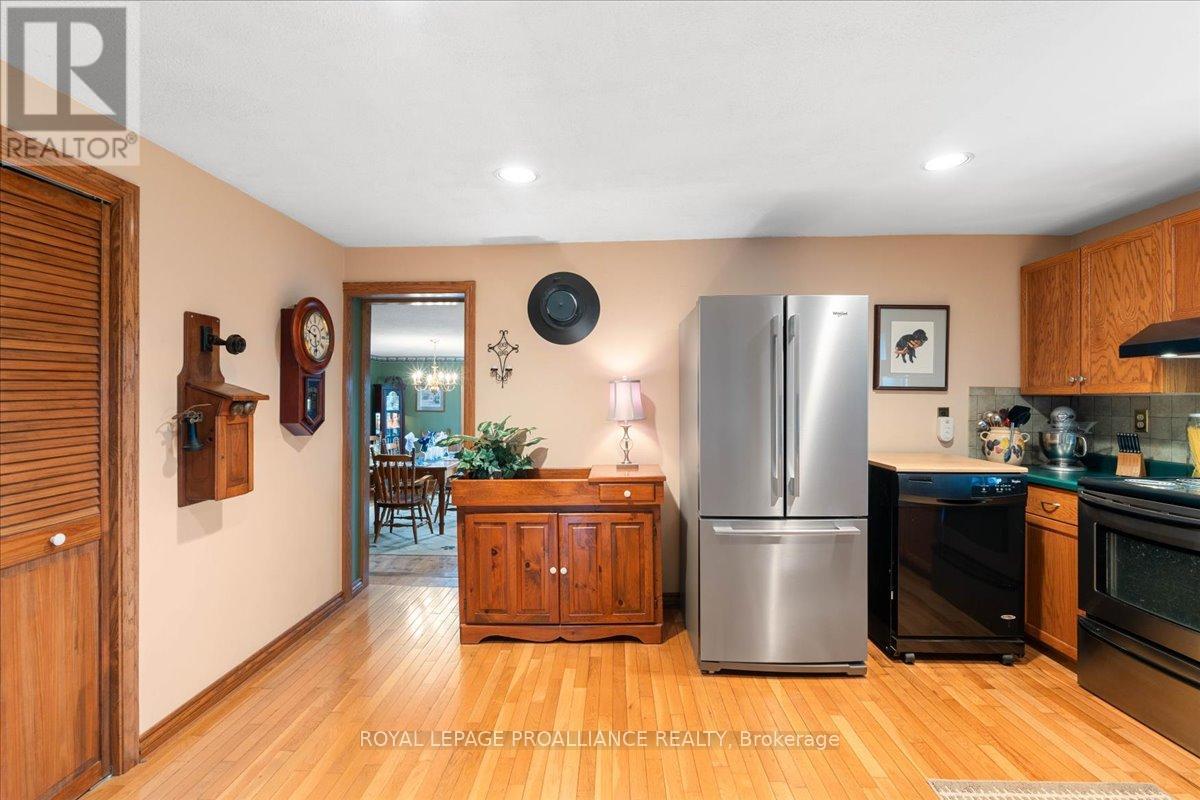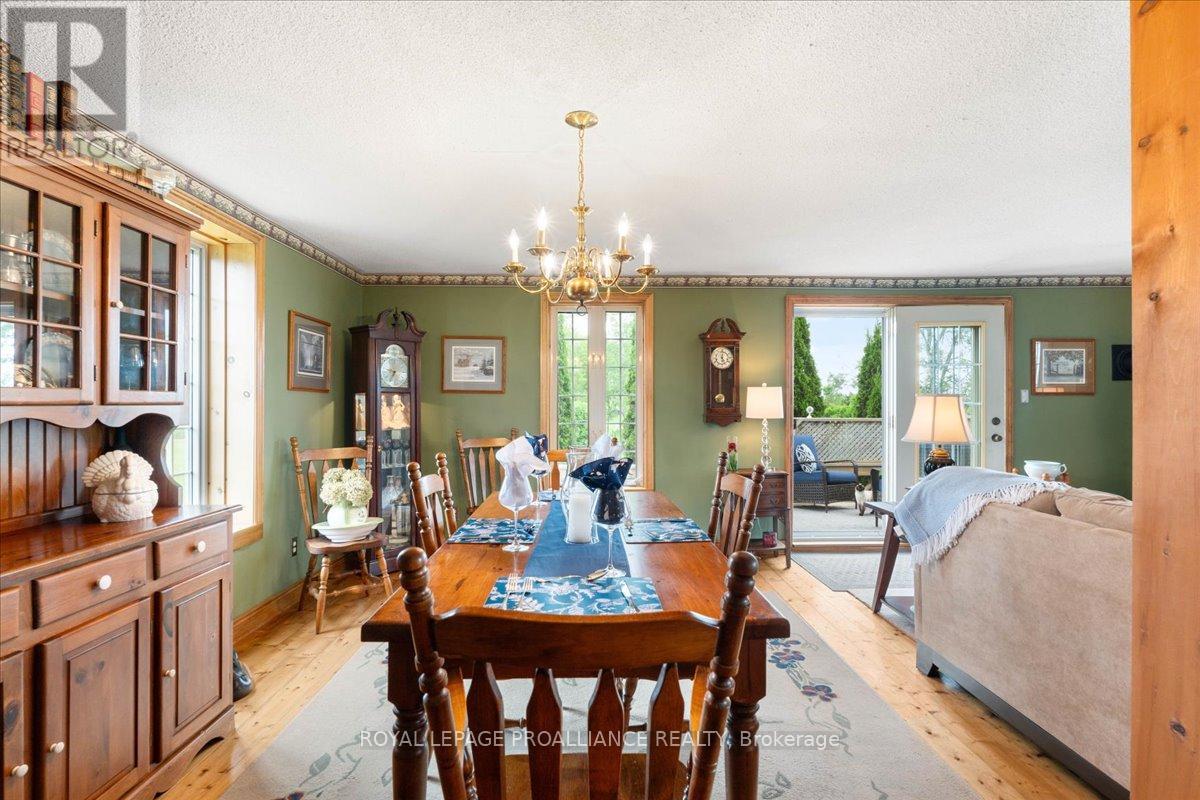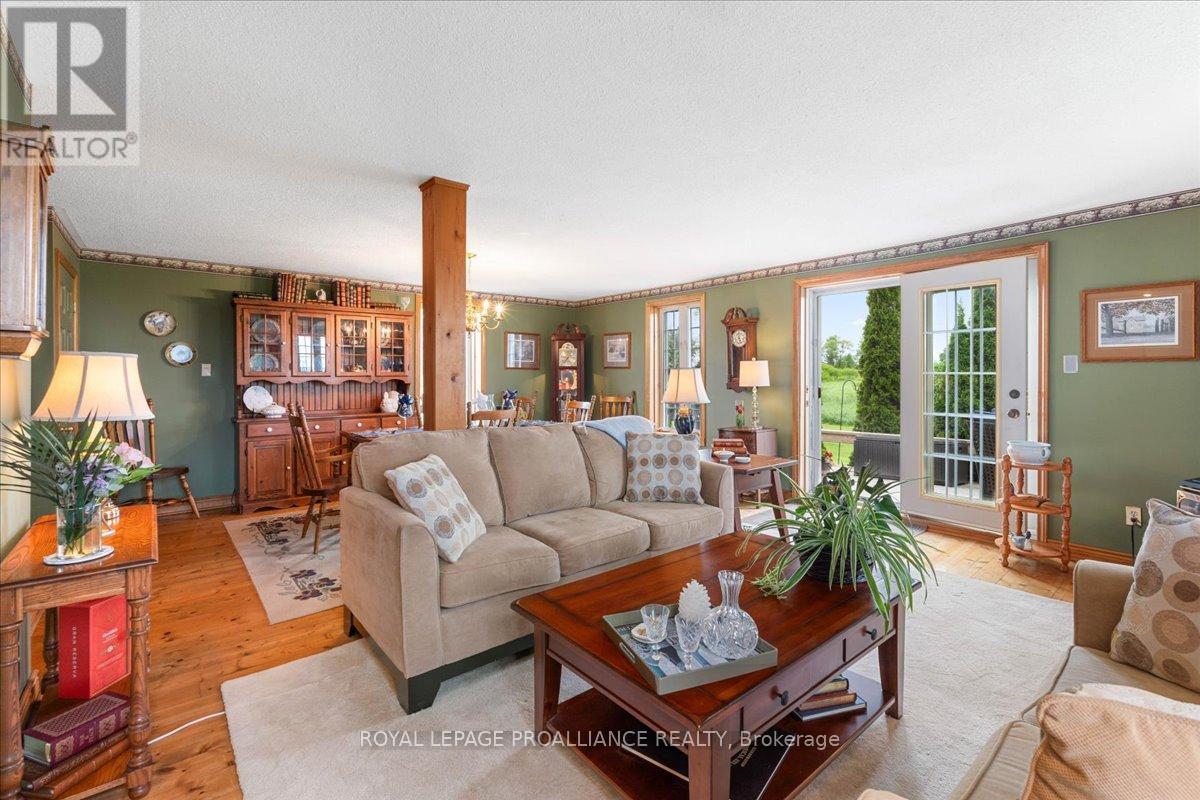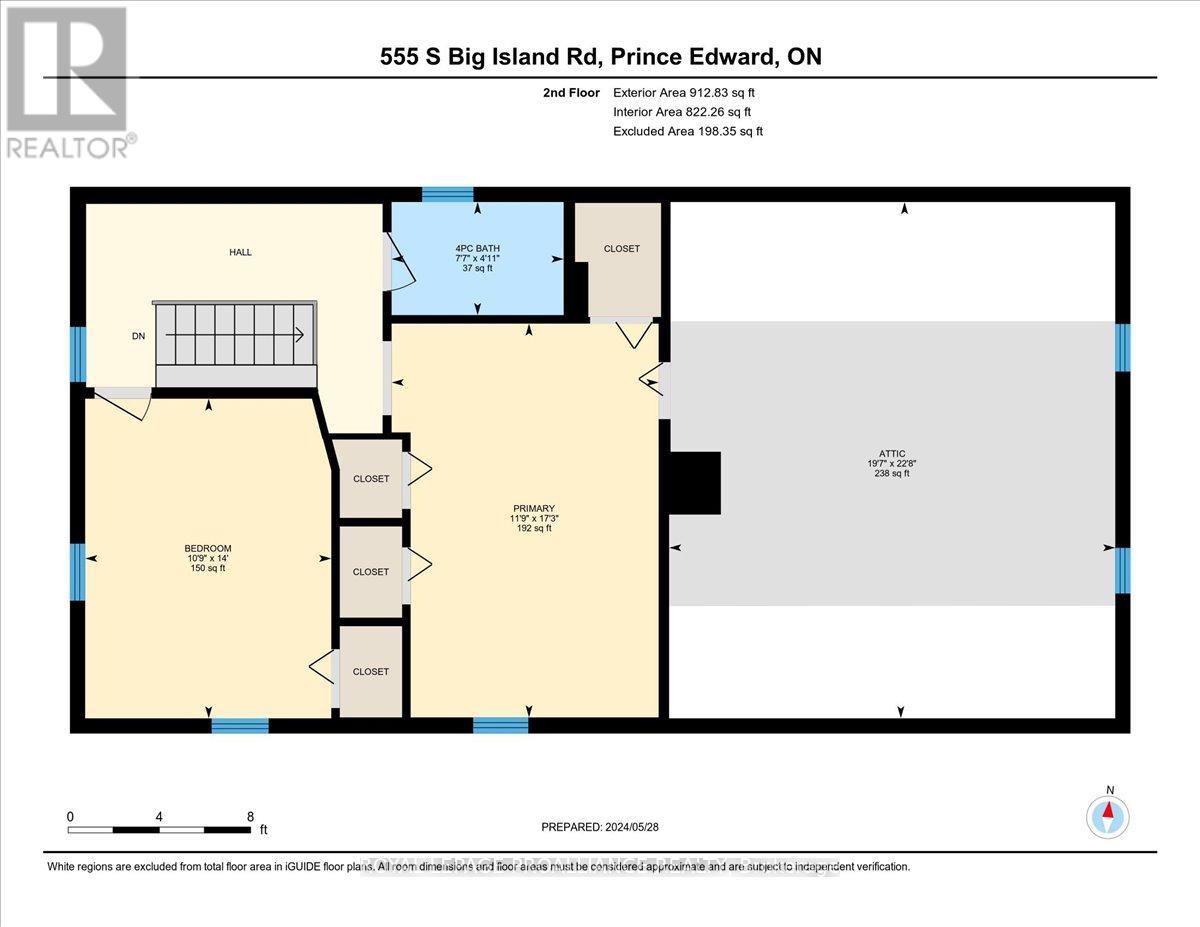2 Bedroom
2 Bathroom
Fireplace
Baseboard Heaters
Acreage
$749,900
Imagine yourself enjoying a glass of wine on your covered porch of this Circa 1890s home listening to the birds & watching the abundant wildlife. Located on Big Island in Prince Edward County with over 5 acres of pristine property and beautiful perennial gardens. The mature apple trees serve as a buffet for the local deer. Entering this lovely home, you are welcomed by warm colours and a propane fireplace. The kitchen offers engineer hardwood floors and chimney ready for a wood stove if you wish! The adjoining dining/living room is nothing but relaxing with garden doors that lead to a private side deck, loads of windows, pine floors & propane fireplace. Features of this well-maintained home include 3 outbuildings, a seasonal creek, solar panels that provide an annual income, boat launch down the road, a marina is close by, approximately 30 minutes to 401, Belleville and Picton. This is a must see. **** EXTRAS **** 200 amp service, no warranties on appliances, solar panels on property until 2032 with another 20 year extension if possible. (id:27910)
Property Details
|
MLS® Number
|
X8392768 |
|
Property Type
|
Single Family |
|
Community Name
|
Sophiasburgh |
|
Amenities Near By
|
Marina |
|
Community Features
|
School Bus |
|
Features
|
Level Lot |
|
Parking Space Total
|
8 |
|
View Type
|
View |
Building
|
Bathroom Total
|
2 |
|
Bedrooms Above Ground
|
2 |
|
Bedrooms Total
|
2 |
|
Appliances
|
Water Heater, Dishwasher, Dryer, Freezer, Refrigerator, Stove, Washer, Window Coverings |
|
Basement Development
|
Unfinished |
|
Basement Type
|
Partial (unfinished) |
|
Construction Style Attachment
|
Detached |
|
Exterior Finish
|
Vinyl Siding |
|
Fireplace Present
|
Yes |
|
Foundation Type
|
Stone |
|
Heating Fuel
|
Propane |
|
Heating Type
|
Baseboard Heaters |
|
Stories Total
|
2 |
|
Type
|
House |
Land
|
Acreage
|
Yes |
|
Land Amenities
|
Marina |
|
Sewer
|
Septic System |
|
Size Irregular
|
568.7 X 685.05 Ft |
|
Size Total Text
|
568.7 X 685.05 Ft|5 - 9.99 Acres |
|
Surface Water
|
River/stream |
Rooms
| Level |
Type |
Length |
Width |
Dimensions |
|
Second Level |
Bedroom |
3.29 m |
4.27 m |
3.29 m x 4.27 m |
|
Second Level |
Primary Bedroom |
3.57 m |
5.26 m |
3.57 m x 5.26 m |
|
Second Level |
Other |
5.96 m |
6.9 m |
5.96 m x 6.9 m |
|
Second Level |
Bathroom |
2.3 m |
1.51 m |
2.3 m x 1.51 m |
|
Main Level |
Family Room |
5.67 m |
3.58 m |
5.67 m x 3.58 m |
|
Main Level |
Kitchen |
3.44 m |
4.4 m |
3.44 m x 4.4 m |
|
Main Level |
Mud Room |
4.46 m |
3.04 m |
4.46 m x 3.04 m |
|
Main Level |
Living Room |
3.86 m |
4.48 m |
3.86 m x 4.48 m |
|
Main Level |
Dining Room |
5.93 m |
3.28 m |
5.93 m x 3.28 m |
|
Main Level |
Bathroom |
1.27 m |
2.03 m |
1.27 m x 2.03 m |
Utilities
|
Cable
|
Available |
|
Sewer
|
Installed |

