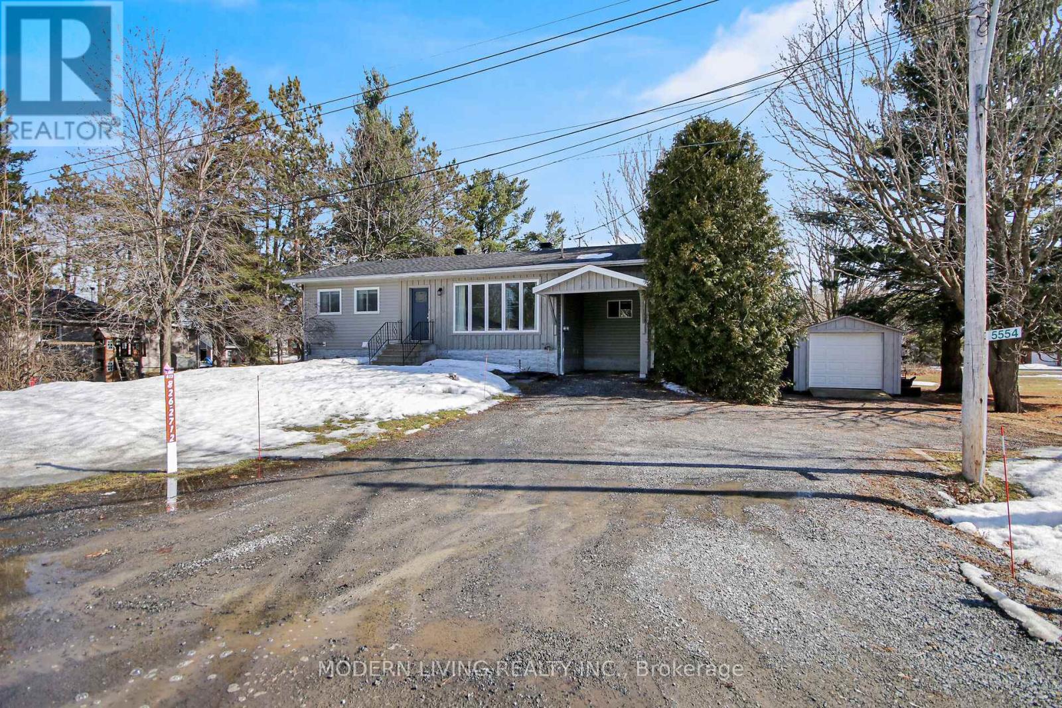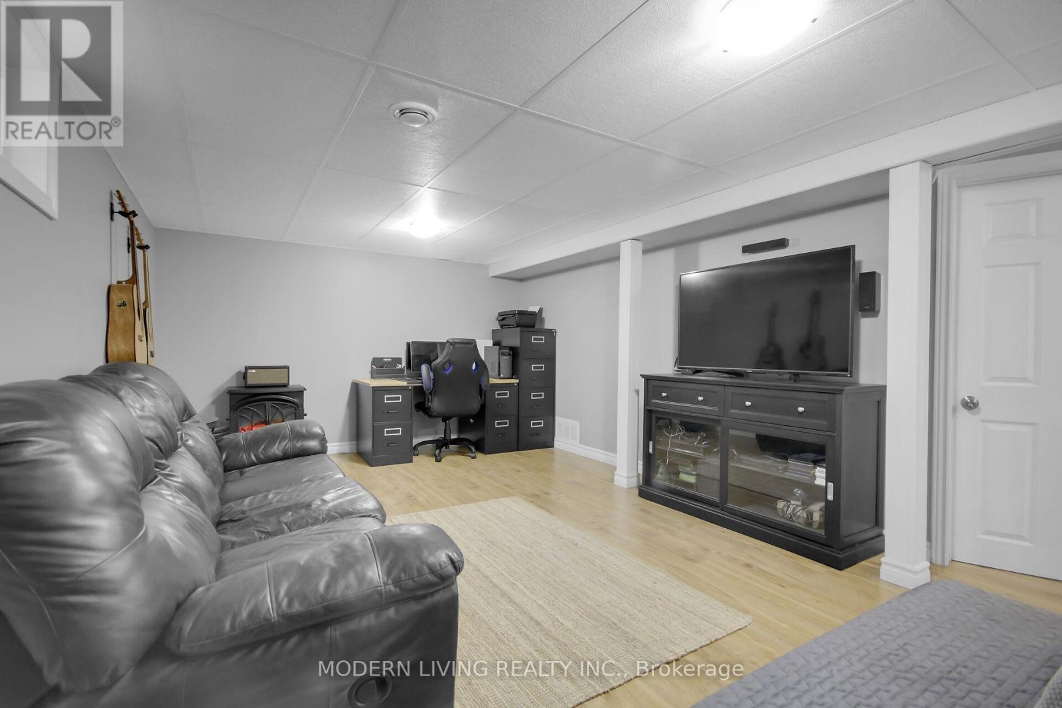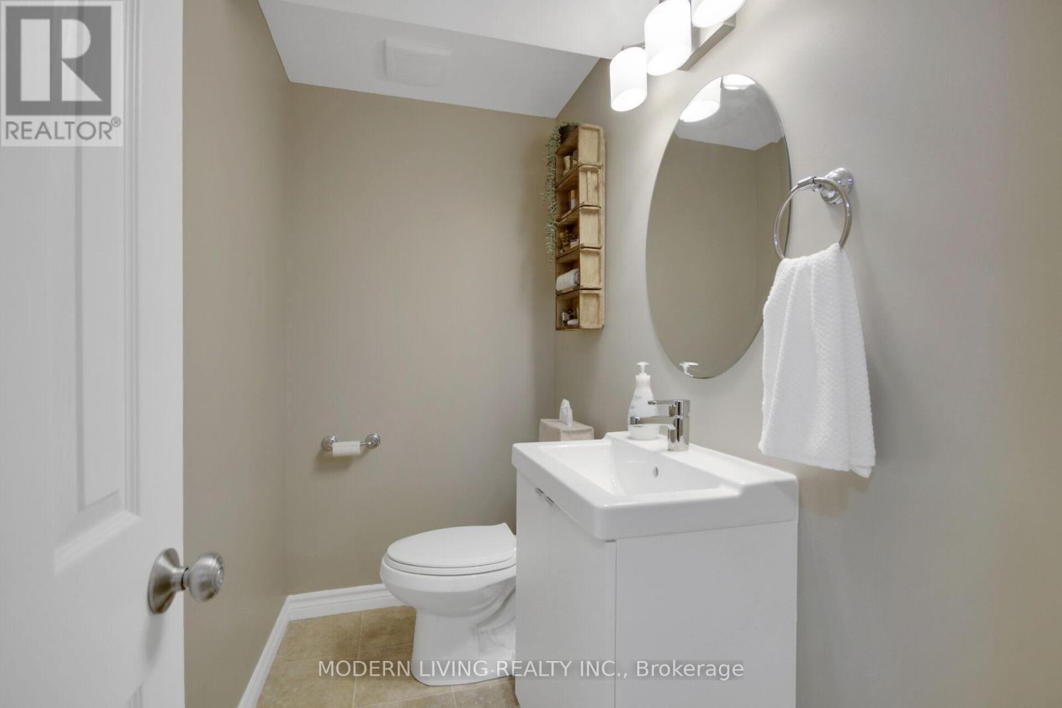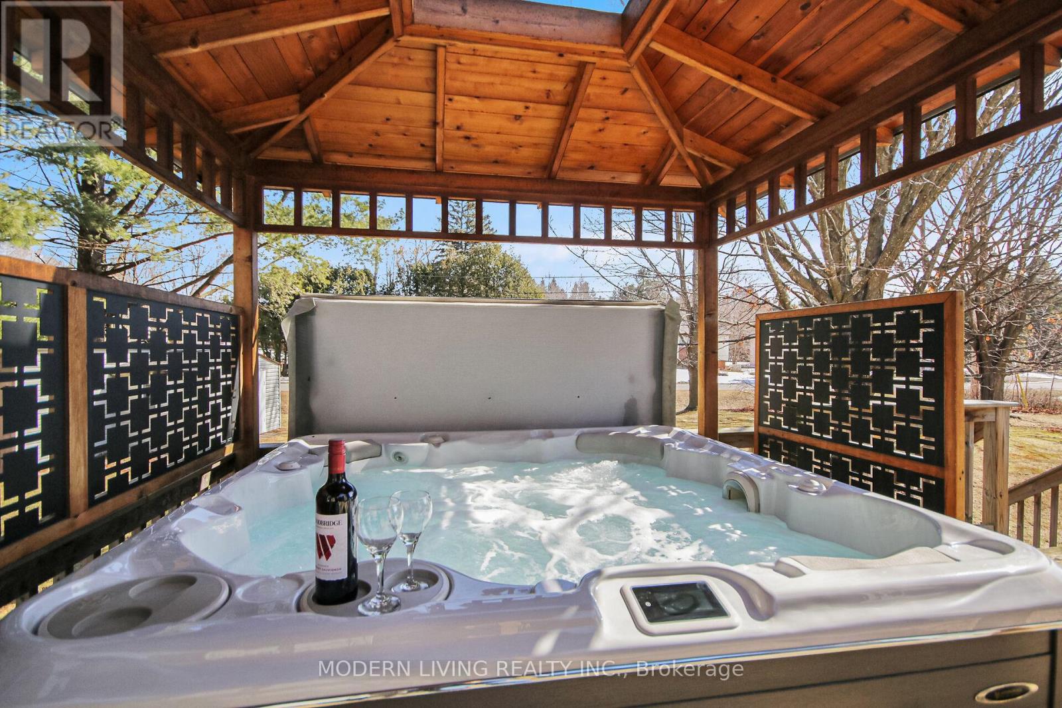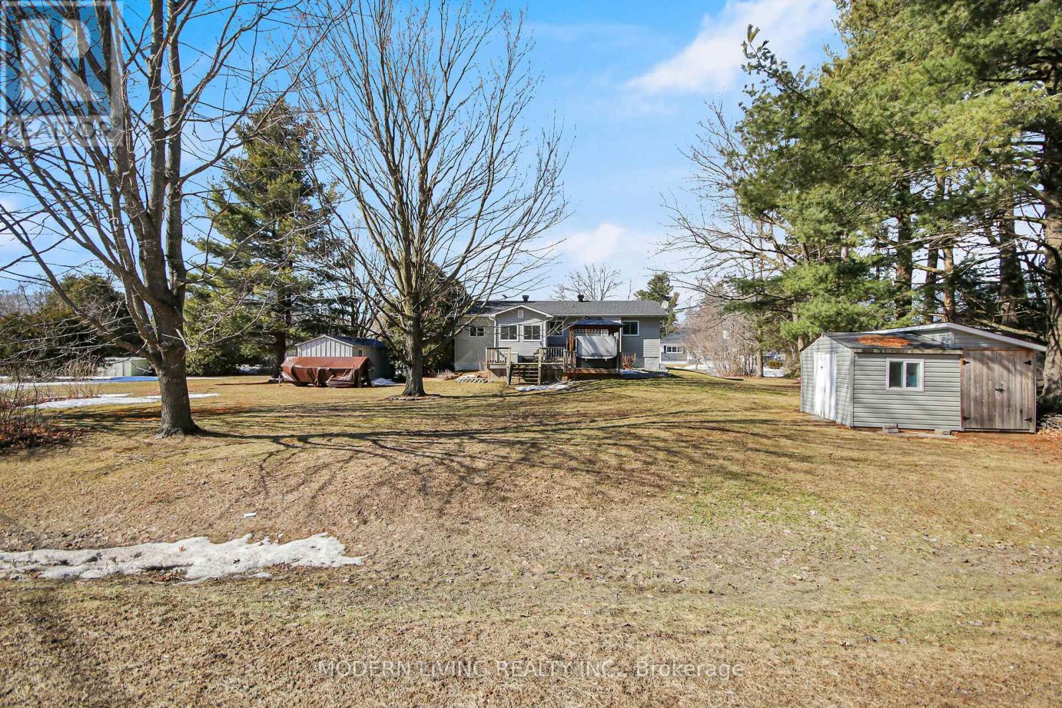3 Bedroom
2 Bathroom
700 - 1,100 ft2
Bungalow
Fireplace
Central Air Conditioning, Air Exchanger
Forced Air
$599,900
PRICED TO SELL... Immaculately maintained & updated 2+1 bedroom bungalow will make a great starter or retirement home in the heart of the Village of Osgoode. Walking to the park, school, No Go Coffee & the amenities in Osgoode! Nicely renovated front entry opens to a spacious living room which features a bright floor-to-ceiling window. Beautifully updated eat-in kitchen in 2024 with ceiling-height cabinets, quartz countertop, modern backsplash & deep double sink. Renovated porch off kitchen transformed into a bright quaint sunroom with cozy electric wall fireplace & heated floor. Primary bedroom has a custom built-in feature wall & direct access to the main bathroom for convenience. Lower level boasts a large family room, laundry room, utility room, 1/2 bath & another bedroom with new large window. Entertaining 2-tier deck with 2020 hot tub under gazebo with skylight & bar seating. Great size backyard with access to Jill St., one shed that has drive-through snowmobile storage, and a second shed with workshop 12x24 with garage door built in 2018. Many updates such as clear stream septic installed 2016, new well & UV light water treatment 2021, complete house electrical updated 2011, roof 2017, true wood board & batten & vinyl siding, styrofoam wrapped insulation around exterior 2012, upgraded insulation in the ceiling, quality laminate & ceramic flooring, & both bathrooms redone. No work required, just move in & put your feet up! (id:28469)
Property Details
|
MLS® Number
|
X12033614 |
|
Property Type
|
Single Family |
|
Neigbourhood
|
Ridgewood |
|
Community Name
|
1603 - Osgoode |
|
Amenities Near By
|
Park, Schools, Place Of Worship |
|
Community Features
|
Community Centre |
|
Features
|
Lane, Gazebo, Sump Pump |
|
Parking Space Total
|
6 |
|
Structure
|
Deck, Shed, Workshop |
|
View Type
|
City View |
Building
|
Bathroom Total
|
2 |
|
Bedrooms Above Ground
|
2 |
|
Bedrooms Below Ground
|
1 |
|
Bedrooms Total
|
3 |
|
Age
|
51 To 99 Years |
|
Amenities
|
Fireplace(s) |
|
Appliances
|
Hot Tub, Water Heater, Water Softener, Dryer, Freezer, Hood Fan, Microwave, Stove, Washer, Water Treatment, Refrigerator |
|
Architectural Style
|
Bungalow |
|
Basement Development
|
Finished |
|
Basement Type
|
Full (finished) |
|
Construction Style Attachment
|
Detached |
|
Cooling Type
|
Central Air Conditioning, Air Exchanger |
|
Exterior Finish
|
Vinyl Siding, Wood |
|
Fire Protection
|
Smoke Detectors |
|
Fireplace Present
|
Yes |
|
Fireplace Total
|
1 |
|
Flooring Type
|
Laminate |
|
Foundation Type
|
Block |
|
Half Bath Total
|
1 |
|
Heating Fuel
|
Natural Gas |
|
Heating Type
|
Forced Air |
|
Stories Total
|
1 |
|
Size Interior
|
700 - 1,100 Ft2 |
|
Type
|
House |
|
Utility Water
|
Drilled Well |
Parking
Land
|
Acreage
|
No |
|
Land Amenities
|
Park, Schools, Place Of Worship |
|
Sewer
|
Septic System |
|
Size Irregular
|
108.9 X 129 Acre |
|
Size Total Text
|
108.9 X 129 Acre |
|
Zoning Description
|
Residential |
Rooms
| Level |
Type |
Length |
Width |
Dimensions |
|
Lower Level |
Bedroom |
4.18 m |
3.26 m |
4.18 m x 3.26 m |
|
Lower Level |
Family Room |
6.64 m |
3.66 m |
6.64 m x 3.66 m |
|
Lower Level |
Utility Room |
5.79 m |
3.17 m |
5.79 m x 3.17 m |
|
Lower Level |
Laundry Room |
3.29 m |
2.87 m |
3.29 m x 2.87 m |
|
Lower Level |
Bathroom |
2.89 m |
1.15 m |
2.89 m x 1.15 m |
|
Main Level |
Kitchen |
9.02 m |
2.93 m |
9.02 m x 2.93 m |
|
Main Level |
Sunroom |
3.11 m |
2.35 m |
3.11 m x 2.35 m |
|
Main Level |
Living Room |
5.27 m |
3.99 m |
5.27 m x 3.99 m |
|
Main Level |
Bathroom |
2.8 m |
1.55 m |
2.8 m x 1.55 m |
|
Main Level |
Primary Bedroom |
4.79 m |
3.14 m |
4.79 m x 3.14 m |
|
Main Level |
Bedroom |
3.9 m |
2.59 m |
3.9 m x 2.59 m |
Utilities

