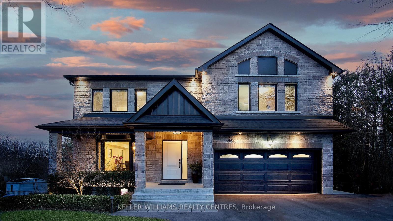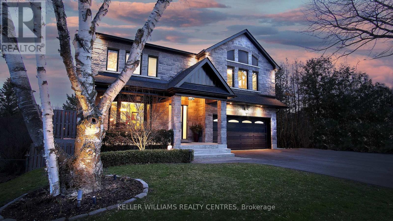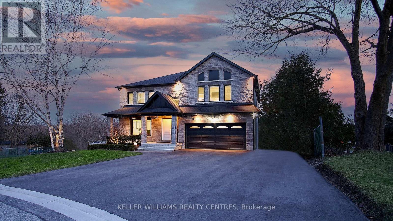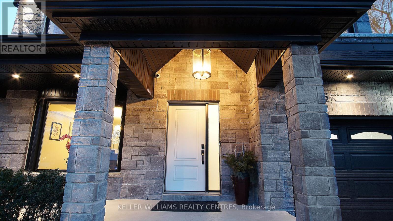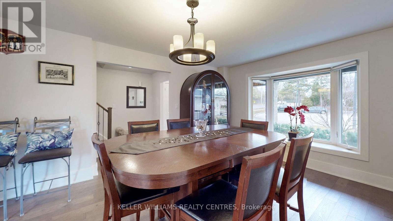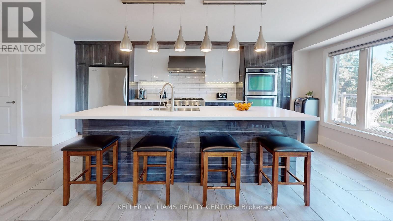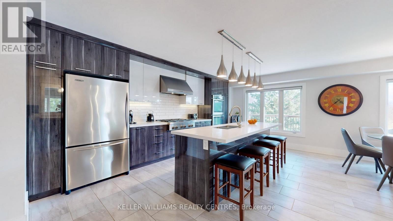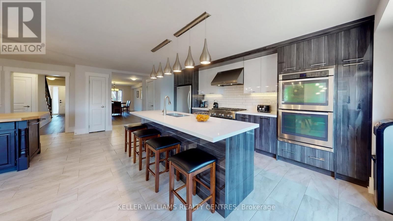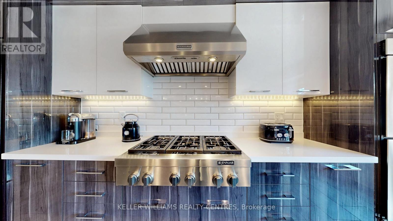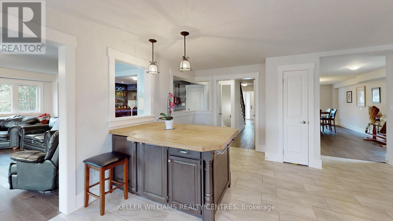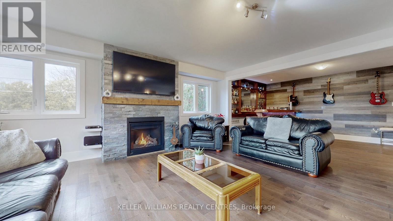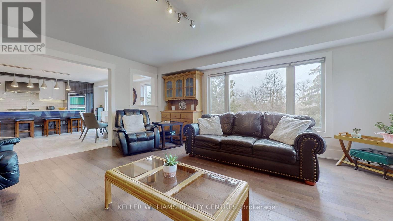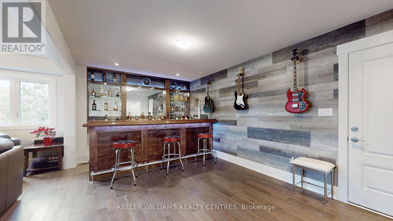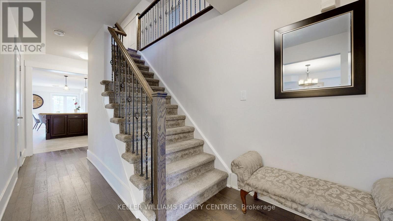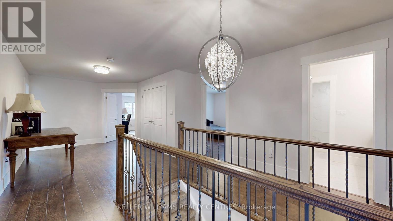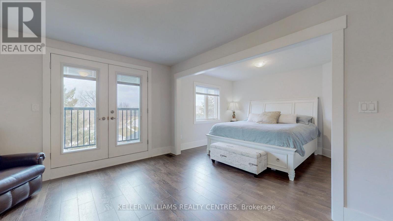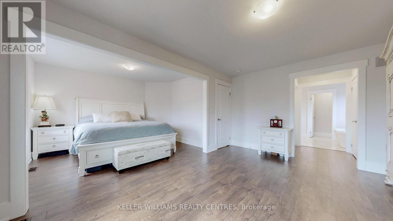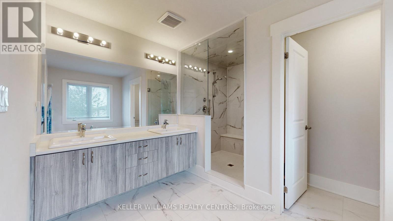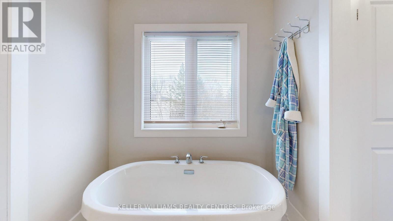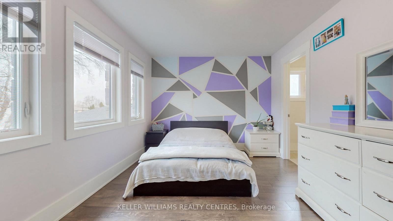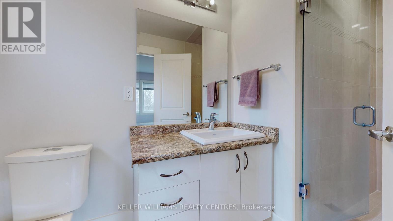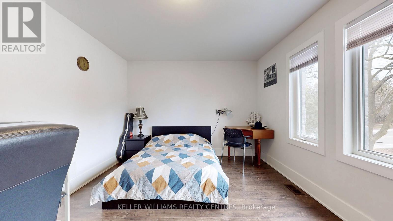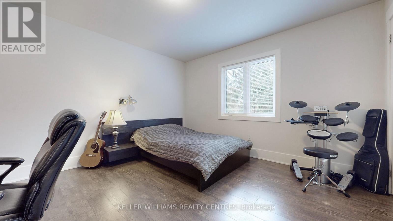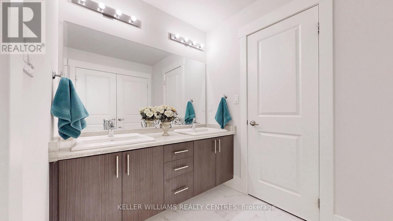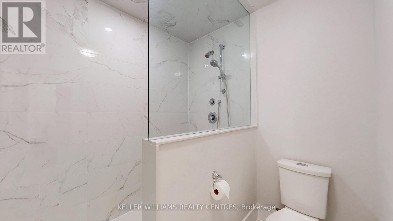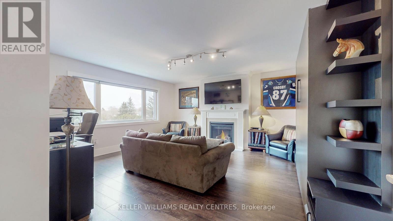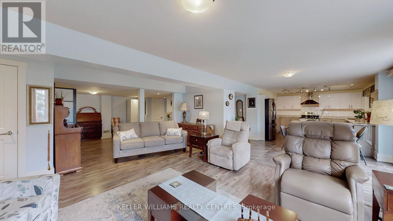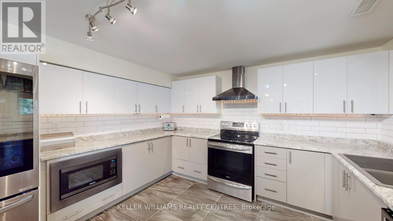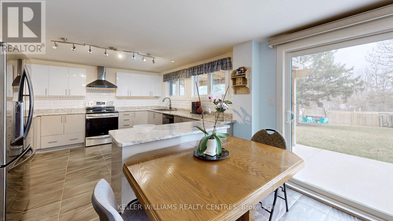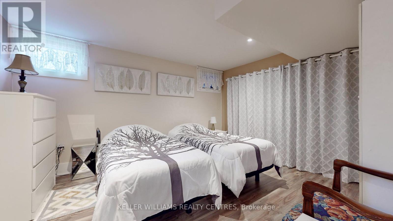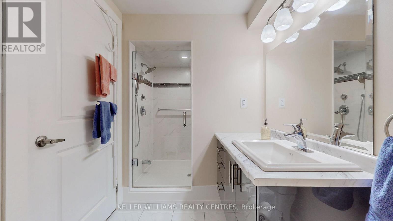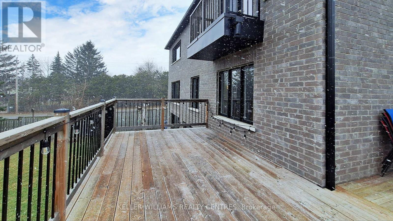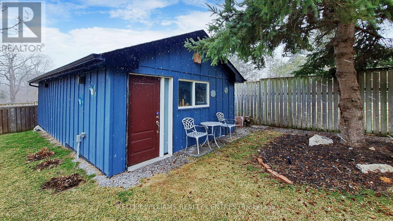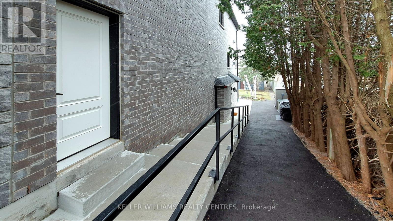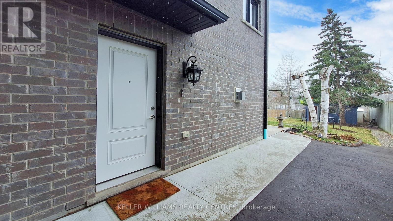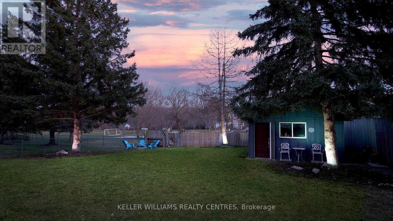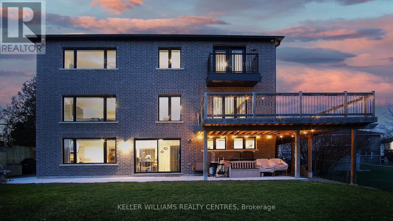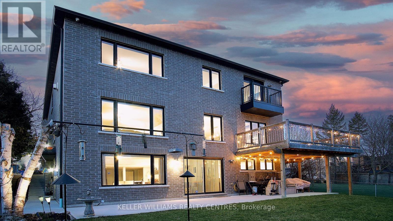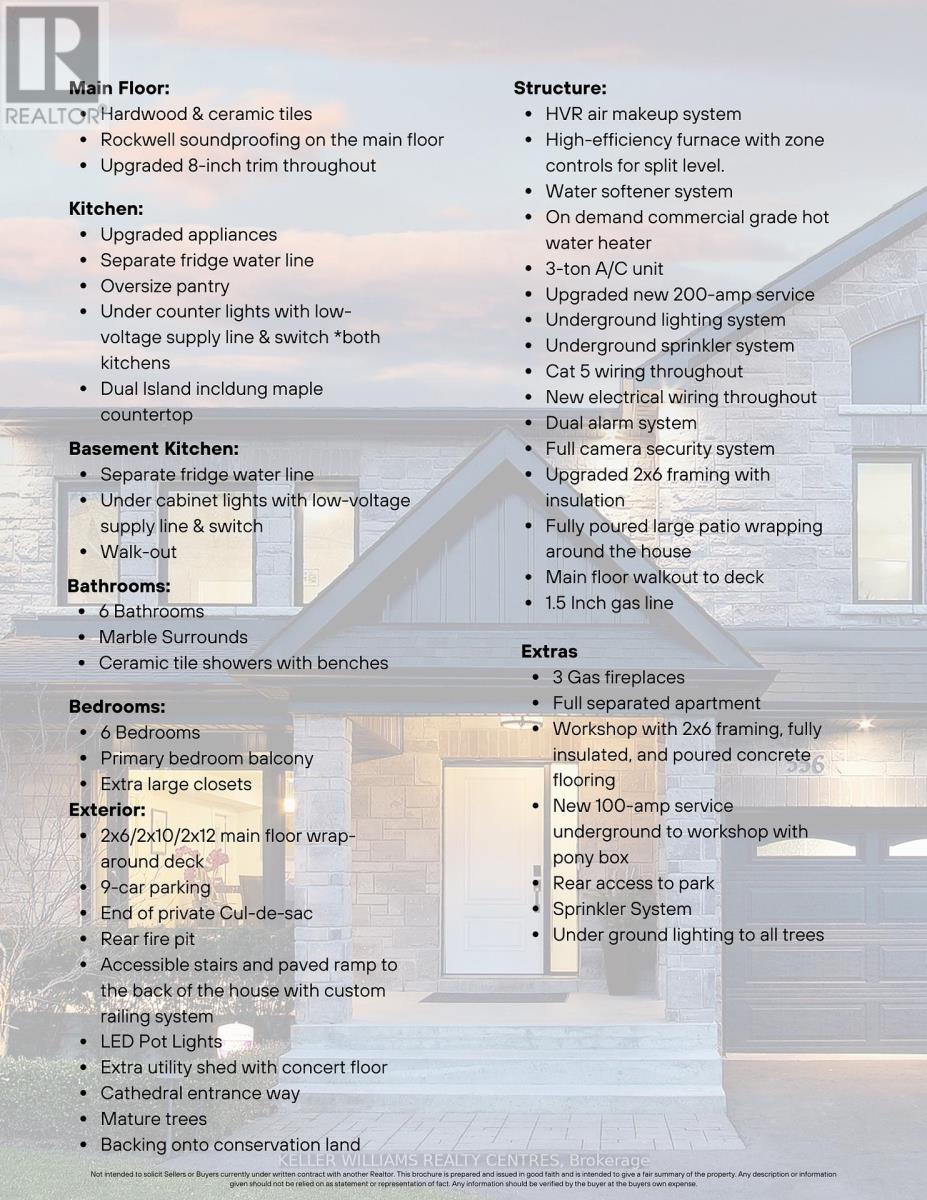6 Bedroom
6 Bathroom
Fireplace
Central Air Conditioning
Forced Air
$2,399,000
Welcome to your dream home in the heart of Newmarket, where comfort, elegance, and functionality seamlessly blend. This remarkable 5-year-old custom-built home is situated on a spacious 65 by 200 ft lot and offers a sanctuary tailored for multigenerational living, with 6 bedrooms, 6 bathrooms, and a handicapped-equipped basement. Exterior features include an underground sprinkler system, underground lighting, pot lights, 9 car parking, paved ramp, wrap-around deck, 100 amp service shop, and backing onto conservation. Interior features include over 5000 sq ft of living space, 2x6 framing, large baseboards and casing, Rockwell soundproofing all throughout the main floor and around the primary bedroom, Cat 5 wiring throughout the entire home, upgraded appliances, quartz countertops, HRV Air makeup system, High-efficiency furnace with dual zone controls, 3 Ton A/C unit, dual alarm system, 200 AMP service, on-demand commercial grade water heater, camera system, 3 gas fireplaces and so much more! With a separate entrance, this home is perfect for an in-law/multigenerational family and could be a great solution for any medical or business professional working locally! **** EXTRAS **** Located close to all major amenities including local shops, restaurants, Hospital, Go train and a short drive to both highway 404 and 400. Backing onto green space including walking, hiking, and biking trails. Easy access to schools! (id:27910)
Property Details
|
MLS® Number
|
N8241722 |
|
Property Type
|
Single Family |
|
Community Name
|
Bristol-London |
|
Amenities Near By
|
Hospital, Public Transit, Schools |
|
Features
|
Cul-de-sac, Conservation/green Belt |
|
Parking Space Total
|
11 |
Building
|
Bathroom Total
|
6 |
|
Bedrooms Above Ground
|
5 |
|
Bedrooms Below Ground
|
1 |
|
Bedrooms Total
|
6 |
|
Basement Development
|
Finished |
|
Basement Features
|
Apartment In Basement, Walk Out |
|
Basement Type
|
N/a (finished) |
|
Construction Style Attachment
|
Detached |
|
Cooling Type
|
Central Air Conditioning |
|
Exterior Finish
|
Brick, Stone |
|
Fireplace Present
|
Yes |
|
Heating Fuel
|
Natural Gas |
|
Heating Type
|
Forced Air |
|
Stories Total
|
2 |
|
Type
|
House |
Parking
Land
|
Acreage
|
No |
|
Land Amenities
|
Hospital, Public Transit, Schools |
|
Size Irregular
|
65.23 X 199.16 Ft |
|
Size Total Text
|
65.23 X 199.16 Ft |
Rooms
| Level |
Type |
Length |
Width |
Dimensions |
|
Basement |
Kitchen |
3.35 m |
3.78 m |
3.35 m x 3.78 m |
|
Basement |
Bedroom |
3.35 m |
4.06 m |
3.35 m x 4.06 m |
|
Lower Level |
Recreational, Games Room |
5.44 m |
5 m |
5.44 m x 5 m |
|
Main Level |
Kitchen |
2.6 m |
7.65 m |
2.6 m x 7.65 m |
|
Main Level |
Living Room |
5.44 m |
5.59 m |
5.44 m x 5.59 m |
|
Main Level |
Dining Room |
3.66 m |
7.26 m |
3.66 m x 7.26 m |
|
Main Level |
Games Room |
5.31 m |
3.23 m |
5.31 m x 3.23 m |
|
Upper Level |
Primary Bedroom |
6.6 m |
4.7 m |
6.6 m x 4.7 m |
|
Upper Level |
Bedroom 2 |
4.72 m |
4.88 m |
4.72 m x 4.88 m |
|
Upper Level |
Bedroom 3 |
3.91 m |
3.76 m |
3.91 m x 3.76 m |
|
Upper Level |
Bedroom 4 |
5.33 m |
3.38 m |
5.33 m x 3.38 m |
|
Upper Level |
Bedroom 5 |
4.8 m |
3.15 m |
4.8 m x 3.15 m |
Utilities
|
Sewer
|
Installed |
|
Natural Gas
|
Installed |
|
Electricity
|
Installed |
|
Cable
|
Installed |

