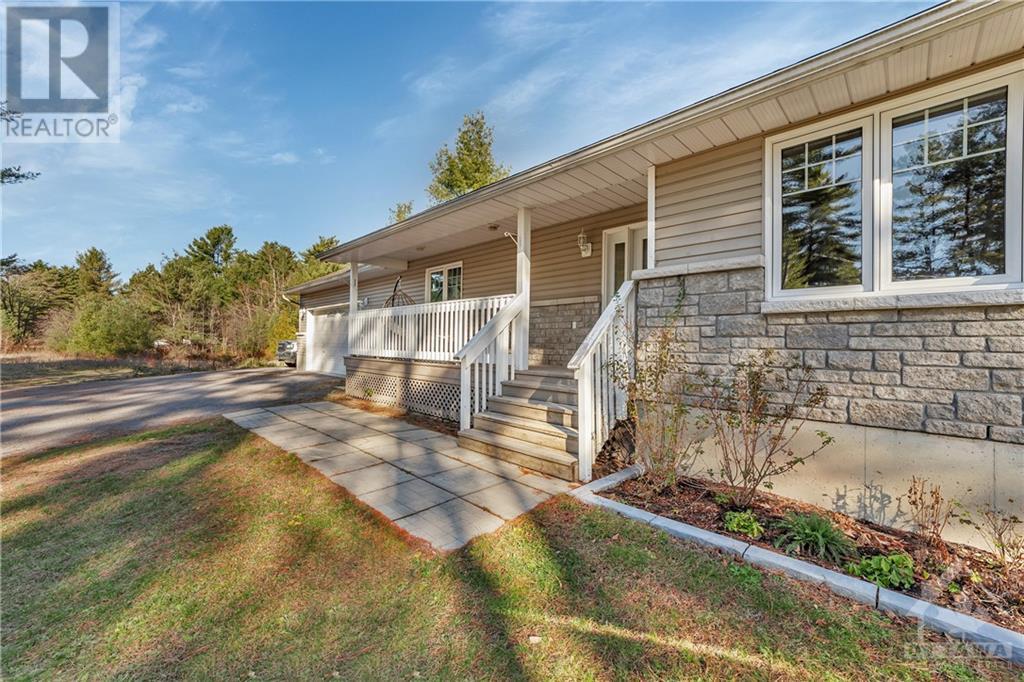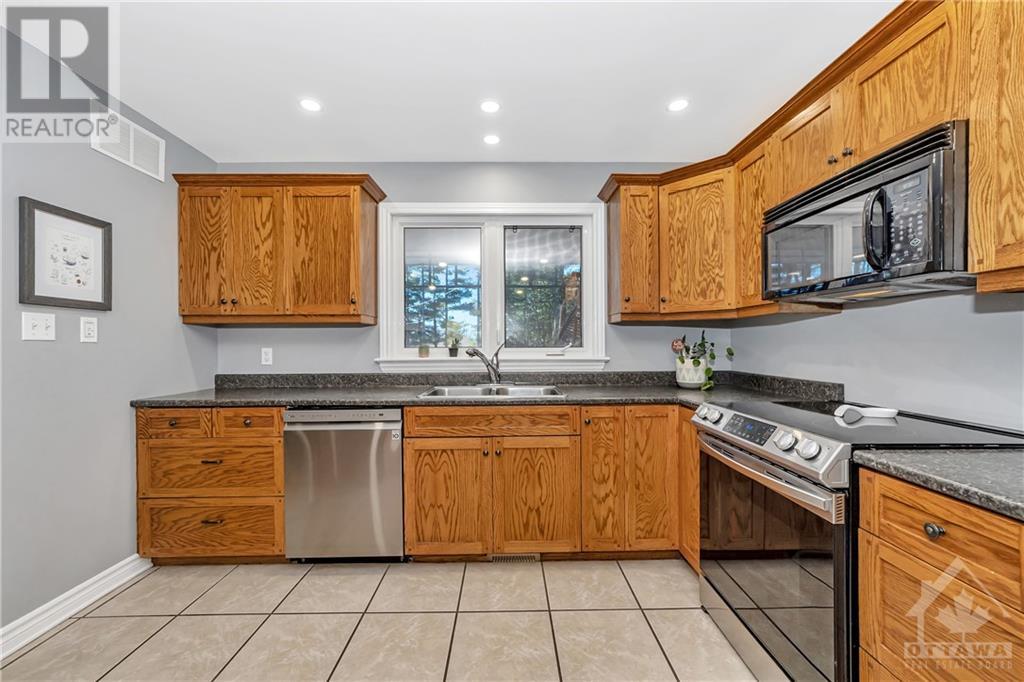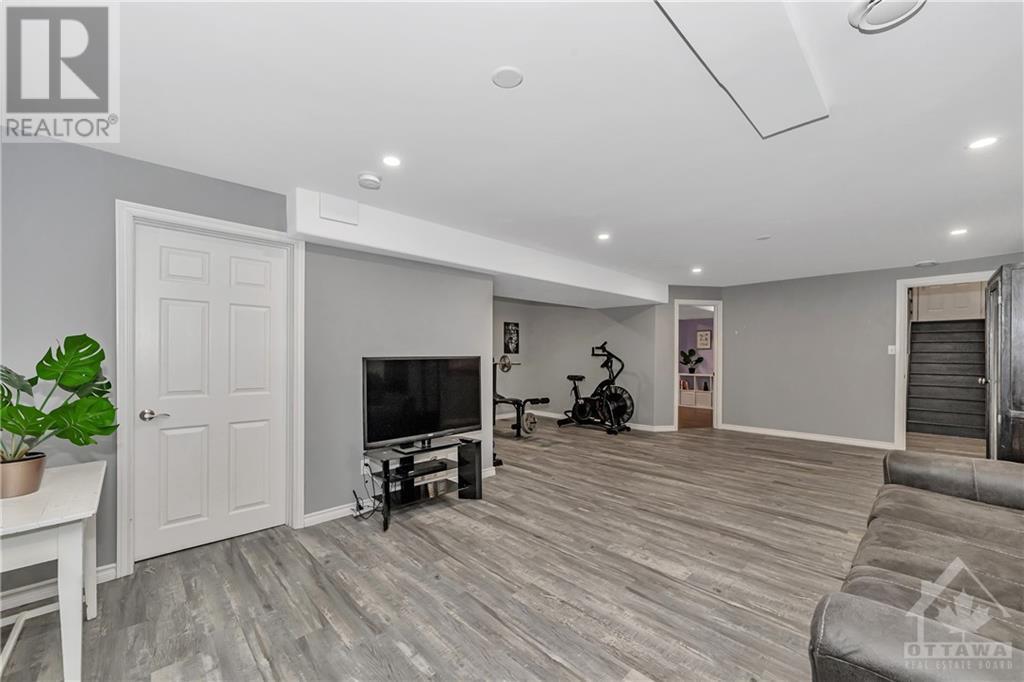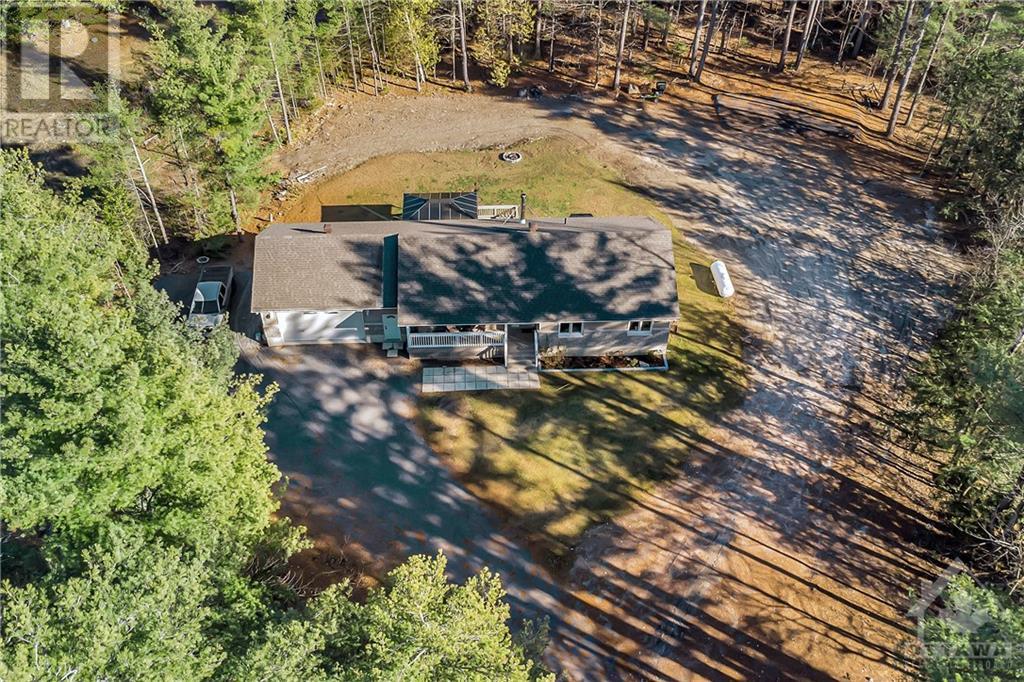4 Bedroom
2 Bathroom
Bungalow
Fireplace
Central Air Conditioning, Air Exchanger
Forced Air
$650,000
Welcome to 556 McLachlan Road, just minutes from White Lake! This beautifully maintained 3+1-bedroom, 2-bathroom bungalow, built in 2006, is filled with natural light from its large windows. The main floor boasts hardwood flooring, an open-concept updated kitchen, and a spacious living/dining area featuring a cozy wood stove that warms the entire home in cooler months. The lower level, with stylish grey laminate flooring, offers ample space for family fun or a home theatre, a bedroom, plus two storage rooms to keep everything organized. The oversized garage is perfect for large vehicles and projects, while the private backyard, with no rear neighbors, includes a handy storage shed. Conveniently located just a short drive to Arnprior for all your shopping needs, this home combines country charm with modern convenience. New roof shingles in 2022. Nicely updated in 2023 - Freshly painted, new air conditioner, and water softener. Overnight notice for showings required as per Form 244. (id:28469)
Property Details
|
MLS® Number
|
1420262 |
|
Property Type
|
Single Family |
|
Neigbourhood
|
White Lake |
|
AmenitiesNearBy
|
Ski Area, Water Nearby |
|
Features
|
Automatic Garage Door Opener |
|
ParkingSpaceTotal
|
6 |
|
Structure
|
Deck |
Building
|
BathroomTotal
|
2 |
|
BedroomsAboveGround
|
3 |
|
BedroomsBelowGround
|
1 |
|
BedroomsTotal
|
4 |
|
Appliances
|
Refrigerator, Dishwasher, Dryer, Microwave Range Hood Combo, Stove, Washer |
|
ArchitecturalStyle
|
Bungalow |
|
BasementDevelopment
|
Finished |
|
BasementType
|
Full (finished) |
|
ConstructedDate
|
2006 |
|
ConstructionStyleAttachment
|
Detached |
|
CoolingType
|
Central Air Conditioning, Air Exchanger |
|
ExteriorFinish
|
Stone, Siding |
|
FireplacePresent
|
Yes |
|
FireplaceTotal
|
1 |
|
FlooringType
|
Hardwood, Tile |
|
FoundationType
|
Poured Concrete |
|
HeatingFuel
|
Propane |
|
HeatingType
|
Forced Air |
|
StoriesTotal
|
1 |
|
Type
|
House |
|
UtilityWater
|
Drilled Well, Well |
Parking
Land
|
Acreage
|
No |
|
LandAmenities
|
Ski Area, Water Nearby |
|
Sewer
|
Septic System |
|
SizeDepth
|
210 Ft ,4 In |
|
SizeFrontage
|
209 Ft ,9 In |
|
SizeIrregular
|
209.72 Ft X 210.3 Ft |
|
SizeTotalText
|
209.72 Ft X 210.3 Ft |
|
ZoningDescription
|
Residential |
Rooms
| Level |
Type |
Length |
Width |
Dimensions |
|
Lower Level |
Recreation Room |
|
|
25'0" x 12'8" |
|
Lower Level |
Bedroom |
|
|
13'0" x 12'7" |
|
Lower Level |
Hobby Room |
|
|
10'0" x 10'0" |
|
Lower Level |
Gym |
|
|
11'6" x 9'0" |
|
Lower Level |
Mud Room |
|
|
6'0" x 4'0" |
|
Lower Level |
Utility Room |
|
|
12'0" x 10'0" |
|
Main Level |
Foyer |
|
|
6'10" x 4'1" |
|
Main Level |
Living Room/dining Room |
|
|
25'0" x 17'5" |
|
Main Level |
Kitchen |
|
|
14'5" x 11'3" |
|
Main Level |
Pantry |
|
|
4'0" x 3'6" |
|
Main Level |
Primary Bedroom |
|
|
13'6" x 11'10" |
|
Main Level |
4pc Ensuite Bath |
|
|
11'6" x 5'0" |
|
Main Level |
Other |
|
|
6'0" x 5'0" |
|
Main Level |
Bedroom |
|
|
12'11" x 10'2" |
|
Main Level |
Bedroom |
|
|
10'5" x 9'6" |
|
Main Level |
Full Bathroom |
|
|
8'1" x 5'0" |
































