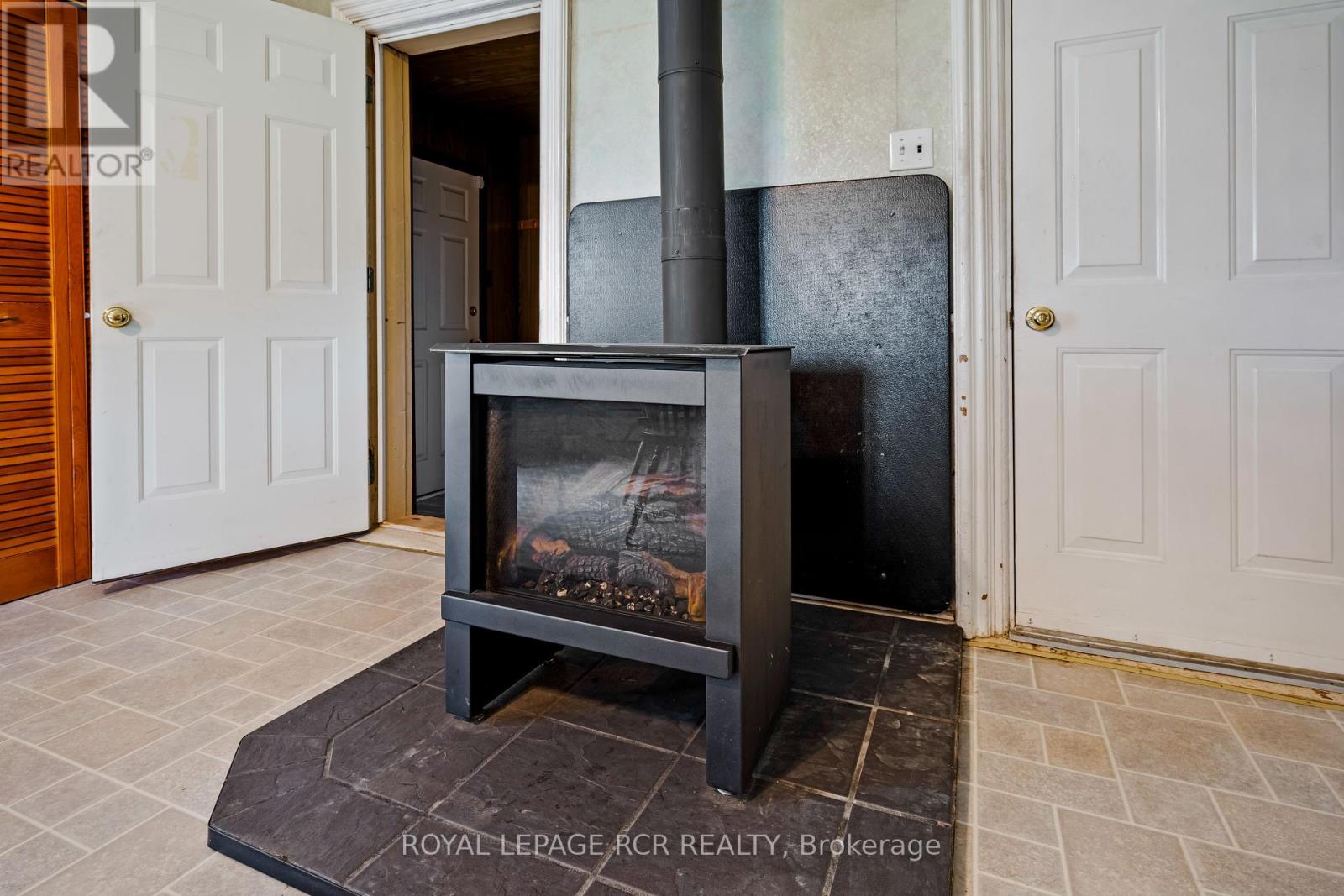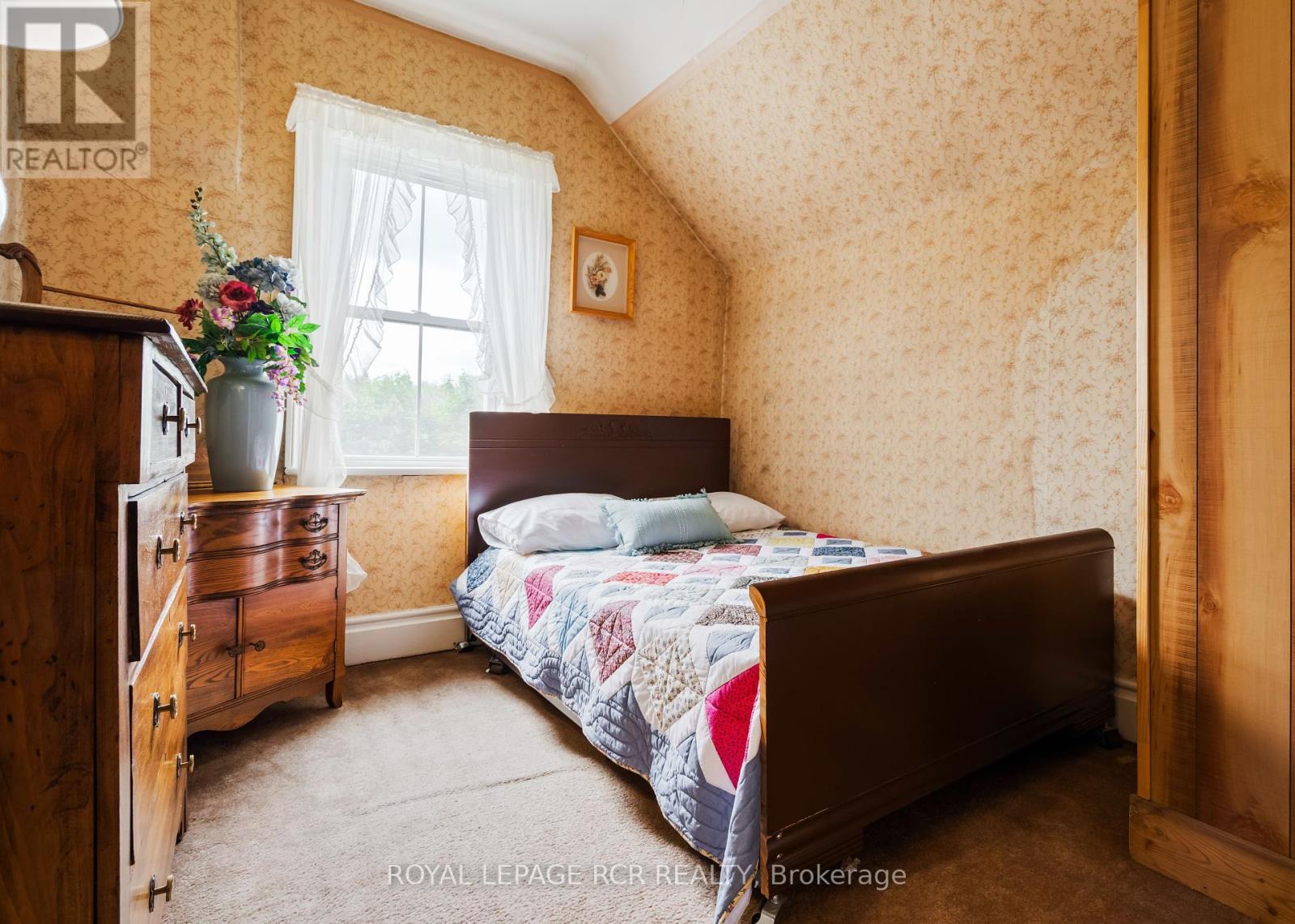5 Bedroom
1 Bathroom
Forced Air
Acreage
$799,900
This Classic Century Home sits well back from the road on a lovely and pristine 9.07 acre lot with mixed bush and open space, just minutes to Shelburne and access to Hwy 10/89. Its detailed gingerbread trim and gabled style charm highlights the uniqueness of this country home. The main floor of this grand home features a large eat-in kitchen with a modern propane stove, updated windows, lots of cupboard and counter space, 4 pc bath/laundry and oversized living area overlooking a well-manicured front yard. The upper floor boasts 5 bedrooms (one requires finishing). The oversized, attached 2 car garage with attached storage area is perfect for the handyman. Note: Well located in SW corner of garage. Property is partially covered by NVCA (see mapping attached). Home is being sold as is where is with no representations and warranties made by seller. **** EXTRAS **** *Barns are not on subject property, Owned by Potato Farm* (id:27910)
Open House
This property has open houses!
Starts at:
11:00 am
Ends at:
1:00 pm
Property Details
|
MLS® Number
|
X8487038 |
|
Property Type
|
Single Family |
|
Community Name
|
Rural Melancthon |
|
Features
|
Sump Pump |
|
Parking Space Total
|
12 |
Building
|
Bathroom Total
|
1 |
|
Bedrooms Above Ground
|
5 |
|
Bedrooms Total
|
5 |
|
Appliances
|
Dryer, Freezer, Refrigerator, Stove, Washer, Window Coverings |
|
Basement Type
|
Full |
|
Construction Style Attachment
|
Detached |
|
Exterior Finish
|
Brick |
|
Foundation Type
|
Stone |
|
Heating Fuel
|
Propane |
|
Heating Type
|
Forced Air |
|
Stories Total
|
2 |
|
Type
|
House |
Parking
Land
|
Acreage
|
Yes |
|
Sewer
|
Septic System |
|
Size Irregular
|
500 X 790 Ft ; 9.07 Acres |
|
Size Total Text
|
500 X 790 Ft ; 9.07 Acres|10 - 24.99 Acres |
Rooms
| Level |
Type |
Length |
Width |
Dimensions |
|
Second Level |
Primary Bedroom |
3.01 m |
4.31 m |
3.01 m x 4.31 m |
|
Second Level |
Bedroom 2 |
3.96 m |
2.79 m |
3.96 m x 2.79 m |
|
Second Level |
Bedroom 3 |
2.62 m |
2.93 m |
2.62 m x 2.93 m |
|
Second Level |
Bedroom 4 |
2.09 m |
3.33 m |
2.09 m x 3.33 m |
|
Second Level |
Bedroom 5 |
2.1 m |
3.06 m |
2.1 m x 3.06 m |
|
Second Level |
Other |
3.76 m |
3.43 m |
3.76 m x 3.43 m |
|
Main Level |
Dining Room |
4.6 m |
5.5 m |
4.6 m x 5.5 m |
|
Main Level |
Kitchen |
4.6 m |
5.5 m |
4.6 m x 5.5 m |
|
Main Level |
Living Room |
4.28 m |
4.9 m |
4.28 m x 4.9 m |































