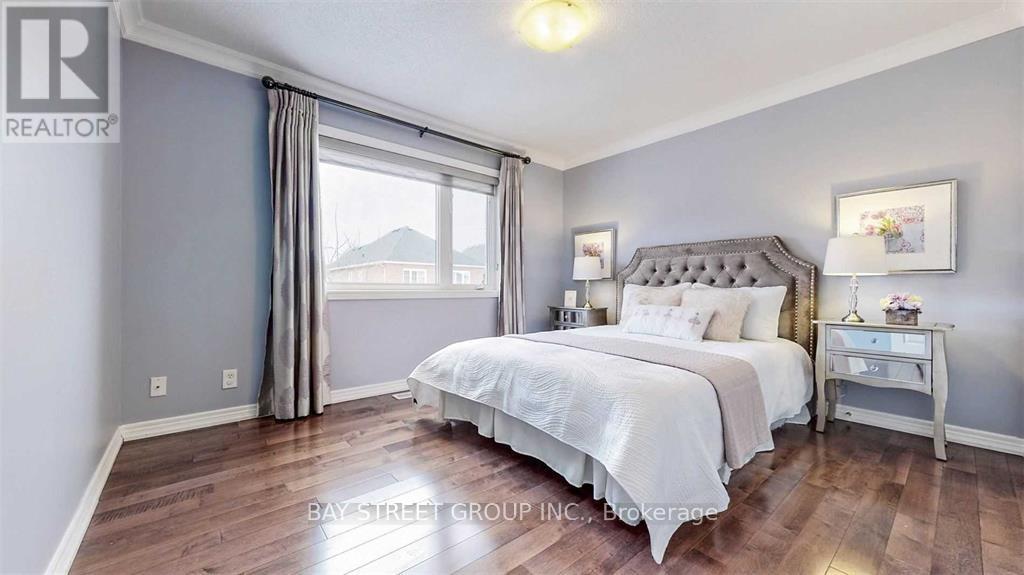4 Bedroom
4 Bathroom
Fireplace
Central Air Conditioning
Forced Air
$1,320,000
Prime Location In The Heart Of Newmarket. Stunning Energy Star Home By Minto On A Very Large Lot With Amazing Deck!Many details of the house have been carefully designed. Facing Clearview.Bright 2 Storey Entrance & Spacious Foyer,Finished Basement.Stainless Steel Appliances,newer Stove, Granite Counters, Backsplash, Stone Fireplace, Stone Accent Wall, Crown Moulding, Wainscoting, Pot Lights And So Much More! 4 Large Bdrms, Main Floor Laundry. Amazing Deck To Enjoy Summer Bbqs. Close To Schools,Park,Shops step to COSCO **** EXTRAS **** Stainless Steel Fridge, Stainless Steel Stove, Stainless Steel Dishwasher, Washer, Dryer, All Existing Electric Light Fixtures and Existing Window Coverings. (id:27910)
Property Details
|
MLS® Number
|
N9030354 |
|
Property Type
|
Single Family |
|
Community Name
|
Woodland Hill |
|
AmenitiesNearBy
|
Public Transit, Schools |
|
Features
|
Carpet Free |
|
ParkingSpaceTotal
|
6 |
|
ViewType
|
View |
Building
|
BathroomTotal
|
4 |
|
BedroomsAboveGround
|
4 |
|
BedroomsTotal
|
4 |
|
BasementDevelopment
|
Finished |
|
BasementType
|
N/a (finished) |
|
ConstructionStyleAttachment
|
Detached |
|
CoolingType
|
Central Air Conditioning |
|
ExteriorFinish
|
Brick |
|
FireplacePresent
|
Yes |
|
FlooringType
|
Hardwood |
|
FoundationType
|
Concrete |
|
HalfBathTotal
|
1 |
|
HeatingFuel
|
Natural Gas |
|
HeatingType
|
Forced Air |
|
StoriesTotal
|
2 |
|
Type
|
House |
|
UtilityWater
|
Municipal Water |
Parking
Land
|
Acreage
|
No |
|
FenceType
|
Fenced Yard |
|
LandAmenities
|
Public Transit, Schools |
|
Sewer
|
Sanitary Sewer |
|
SizeDepth
|
110 Ft ,8 In |
|
SizeFrontage
|
42 Ft ,11 In |
|
SizeIrregular
|
42.98 X 110.73 Ft |
|
SizeTotalText
|
42.98 X 110.73 Ft |
Rooms
| Level |
Type |
Length |
Width |
Dimensions |
|
Second Level |
Bedroom 4 |
3.38 m |
2.92 m |
3.38 m x 2.92 m |
|
Second Level |
Primary Bedroom |
5.33 m |
4.59 m |
5.33 m x 4.59 m |
|
Second Level |
Bedroom 2 |
3.79 m |
3.37 m |
3.79 m x 3.37 m |
|
Second Level |
Bedroom 3 |
3.2 m |
3.5 m |
3.2 m x 3.5 m |
|
Main Level |
Foyer |
2.74 m |
3.04 m |
2.74 m x 3.04 m |
|
Main Level |
Living Room |
3.66 m |
3.2 m |
3.66 m x 3.2 m |
|
Main Level |
Dining Room |
4.32 m |
3.58 m |
4.32 m x 3.58 m |
|
Main Level |
Kitchen |
7.66 m |
3.73 m |
7.66 m x 3.73 m |
|
Main Level |
Family Room |
7.12 m |
3.73 m |
7.12 m x 3.73 m |
|
Main Level |
Laundry Room |
2.43 m |
2 m |
2.43 m x 2 m |
|
Ground Level |
Bathroom |
2 m |
1 m |
2 m x 1 m |




























