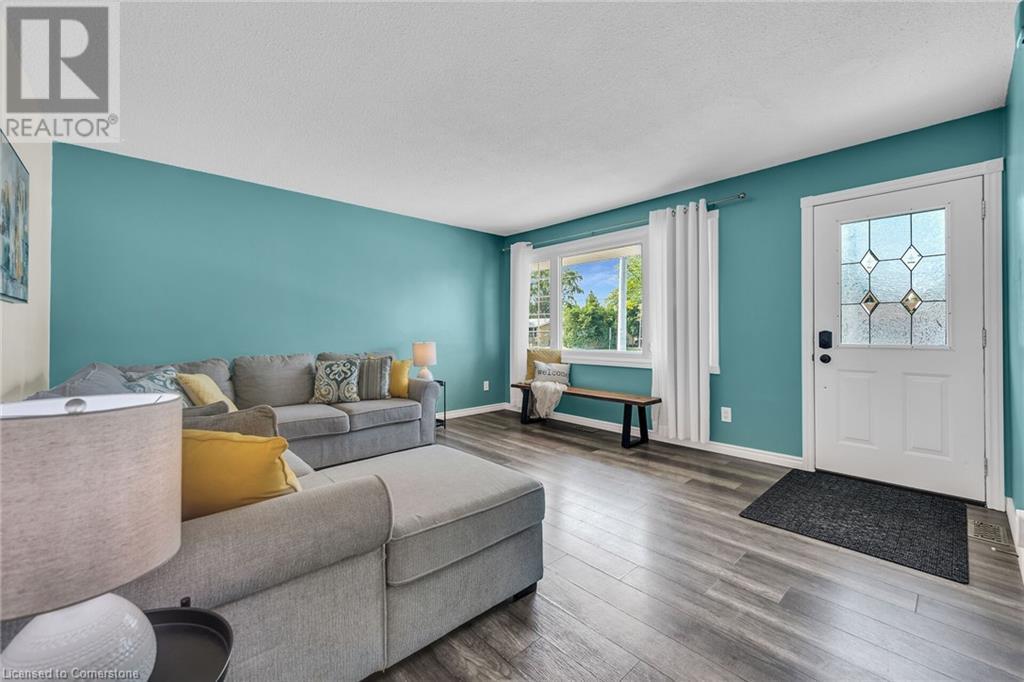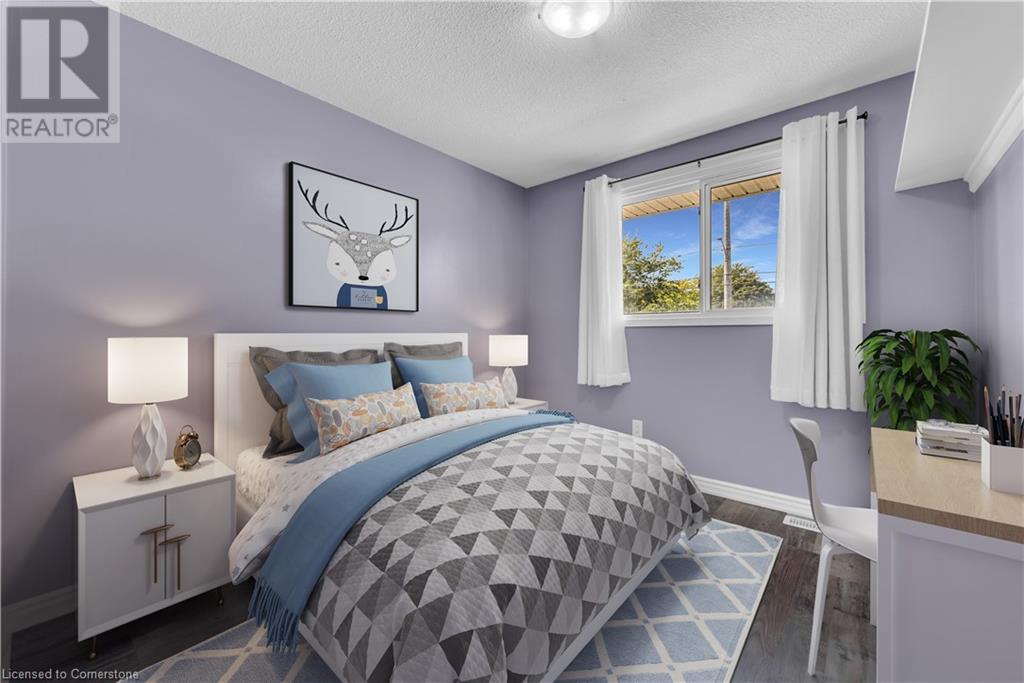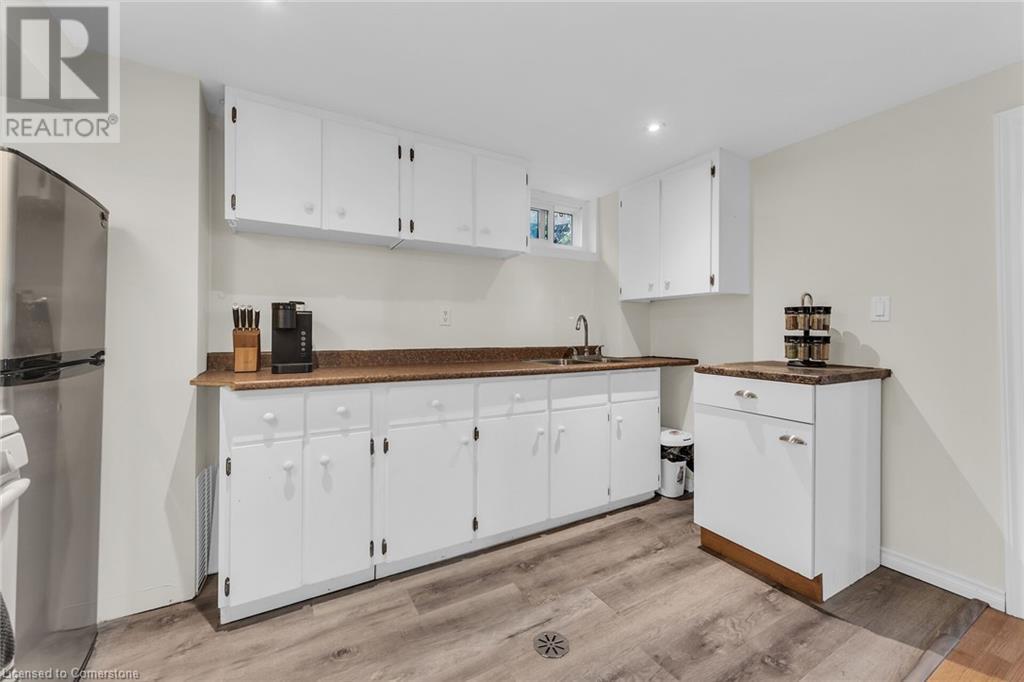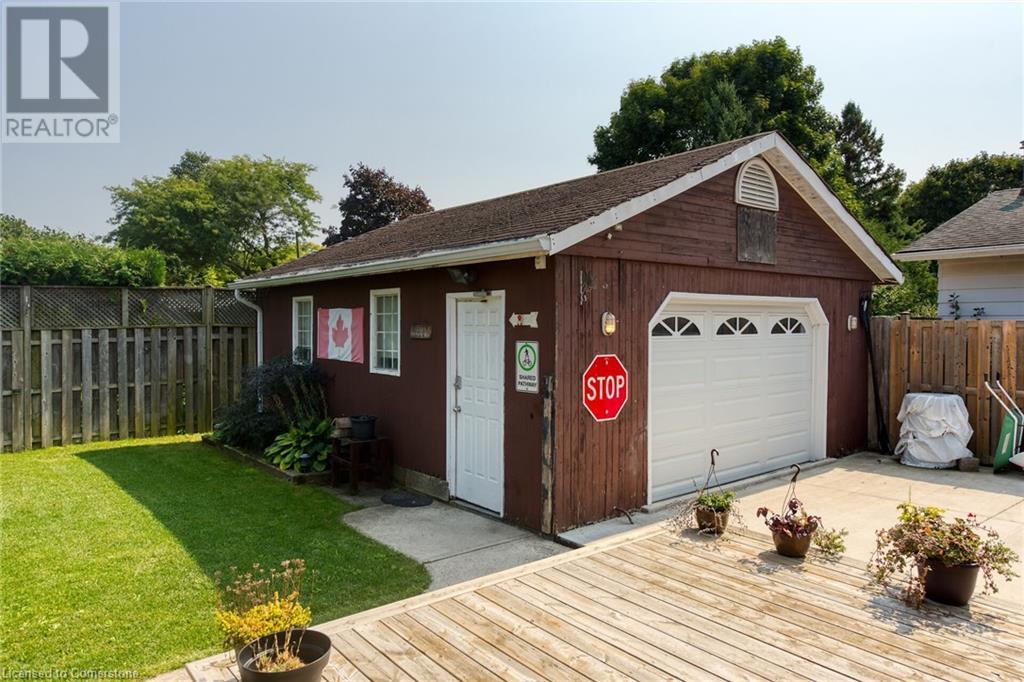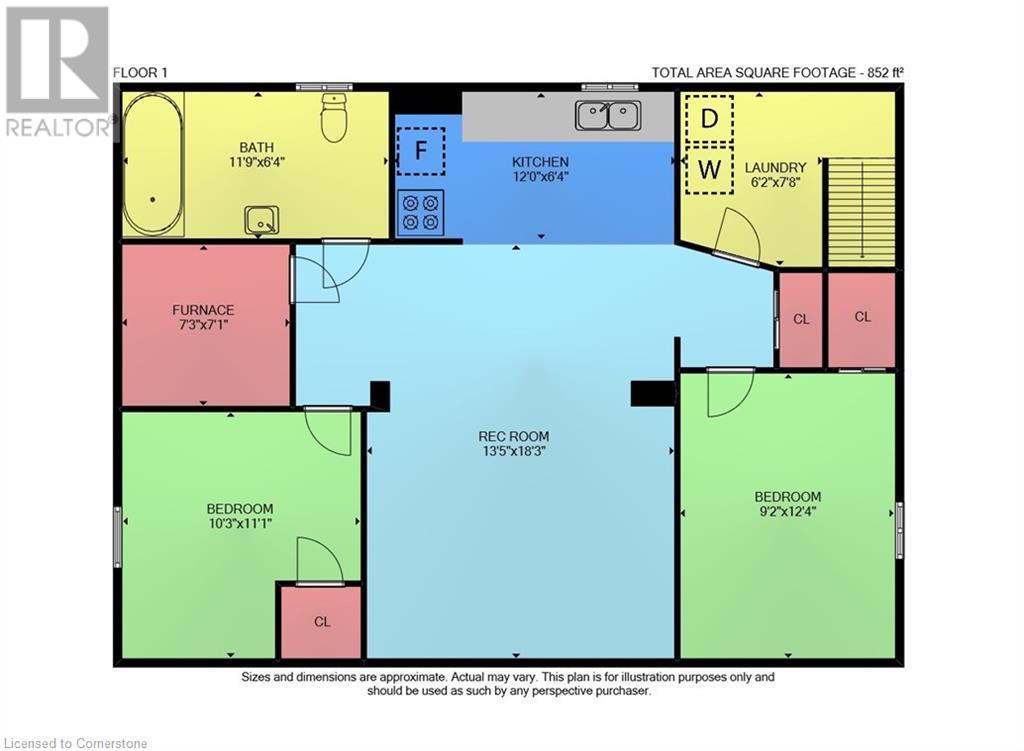5 Bedroom
2 Bathroom
1000 sqft
Bungalow
Forced Air
$729,900
Charming Bungalow with In-Law Suite in St. Catharines! This wonderful home is perfect for extended families, investors, or anyone looking to supplement their mortgage. Located in a desirable area, this bungalow offers a fully finished in-law setup with a side entrance, providing flexible living arrangements. The main level features 3 spacious bedrooms, a bright eat-in kitchen with plenty of cabinet space and a sliding door that leads to a large rear deck—ideal for outdoor dining and entertaining. The living room is bathed in natural light. A 4-piece bathroom completes this level. Downstairs, the lower level offers 2 additional bedrooms, a generous living room, a full kitchen, and another 4-piece bathroom, providing ample space and privacy. Shared laundry is conveniently located on the lower level. Outside, enjoy a fully fenced private yard complete with a large deck and fire pit, perfect for relaxing or entertaining. The detached 2-car garage offers plenty of space for vehicles and storage. This property is just minutes from Port Dalhousie, with its shops, dining, beach, and marina—perfect for those seeking a balance of city convenience and outdoor recreation. Easy QEW access and on bus route. Don’t miss out on this versatile home! (id:27910)
Open House
This property has open houses!
Starts at:
2:00 pm
Ends at:
4:00 pm
Property Details
|
MLS® Number
|
XH4206627 |
|
Property Type
|
Single Family |
|
AmenitiesNearBy
|
Place Of Worship, Public Transit, Schools |
|
EquipmentType
|
None |
|
Features
|
Paved Driveway, Carpet Free |
|
ParkingSpaceTotal
|
5 |
|
RentalEquipmentType
|
None |
Building
|
BathroomTotal
|
2 |
|
BedroomsAboveGround
|
3 |
|
BedroomsBelowGround
|
2 |
|
BedroomsTotal
|
5 |
|
ArchitecturalStyle
|
Bungalow |
|
BasementDevelopment
|
Finished |
|
BasementType
|
Full (finished) |
|
ConstructedDate
|
1973 |
|
ConstructionMaterial
|
Wood Frame |
|
ConstructionStyleAttachment
|
Detached |
|
ExteriorFinish
|
Brick, Wood |
|
FoundationType
|
Poured Concrete |
|
HeatingFuel
|
Natural Gas |
|
HeatingType
|
Forced Air |
|
StoriesTotal
|
1 |
|
SizeInterior
|
1000 Sqft |
|
Type
|
House |
|
UtilityWater
|
Municipal Water |
Parking
Land
|
Acreage
|
No |
|
LandAmenities
|
Place Of Worship, Public Transit, Schools |
|
Sewer
|
Municipal Sewage System |
|
SizeDepth
|
100 Ft |
|
SizeFrontage
|
51 Ft |
|
SizeTotalText
|
Under 1/2 Acre |
Rooms
| Level |
Type |
Length |
Width |
Dimensions |
|
Basement |
Utility Room |
|
|
' x ' |
|
Basement |
Laundry Room |
|
|
' x ' |
|
Basement |
4pc Bathroom |
|
|
' x ' |
|
Basement |
Bedroom |
|
|
10'3'' x 11'1'' |
|
Basement |
Bedroom |
|
|
12'4'' x 9'2'' |
|
Basement |
Kitchen |
|
|
12' x 6'4'' |
|
Basement |
Recreation Room |
|
|
18'3'' x 13'5'' |
|
Main Level |
4pc Bathroom |
|
|
' x ' |
|
Main Level |
Bedroom |
|
|
11'3'' x 8'3'' |
|
Main Level |
Bedroom |
|
|
10'2'' x 9'2'' |
|
Main Level |
Primary Bedroom |
|
|
12'8'' x 9'8'' |
|
Main Level |
Eat In Kitchen |
|
|
17' x 11'3'' |
|
Main Level |
Living Room |
|
|
14'9'' x 14'1'' |




