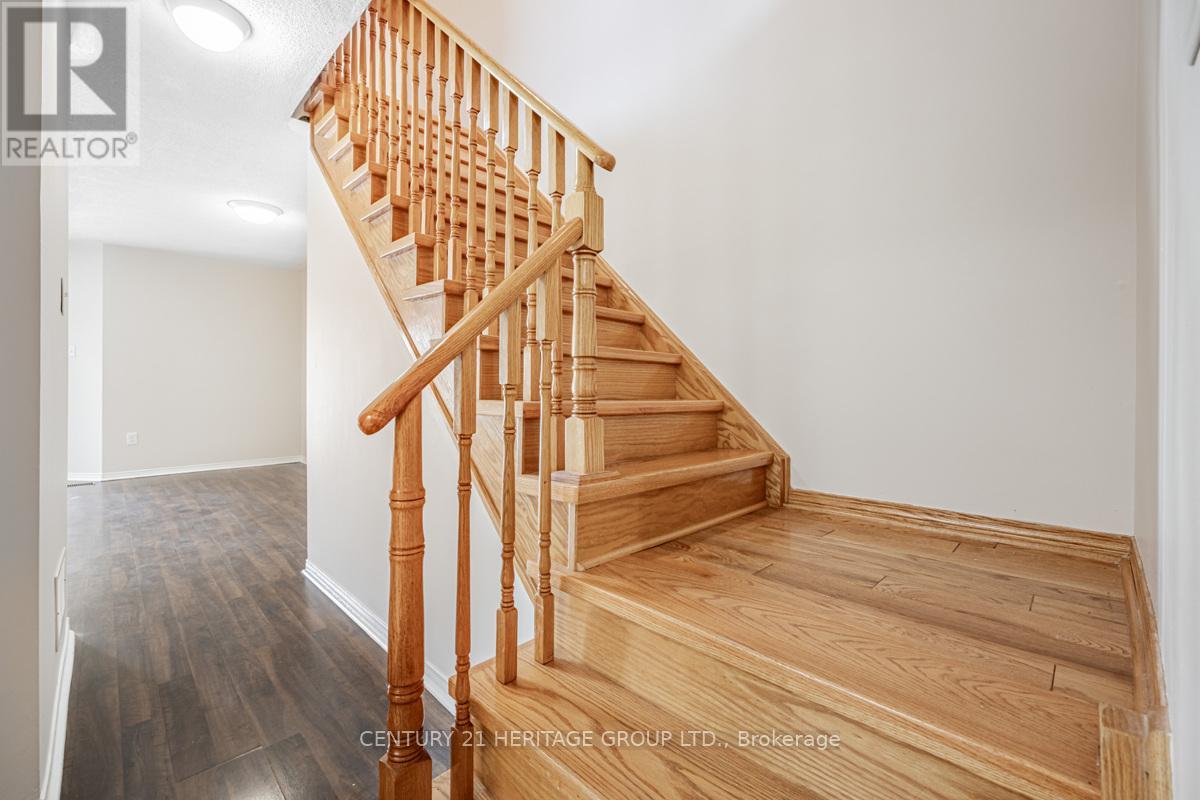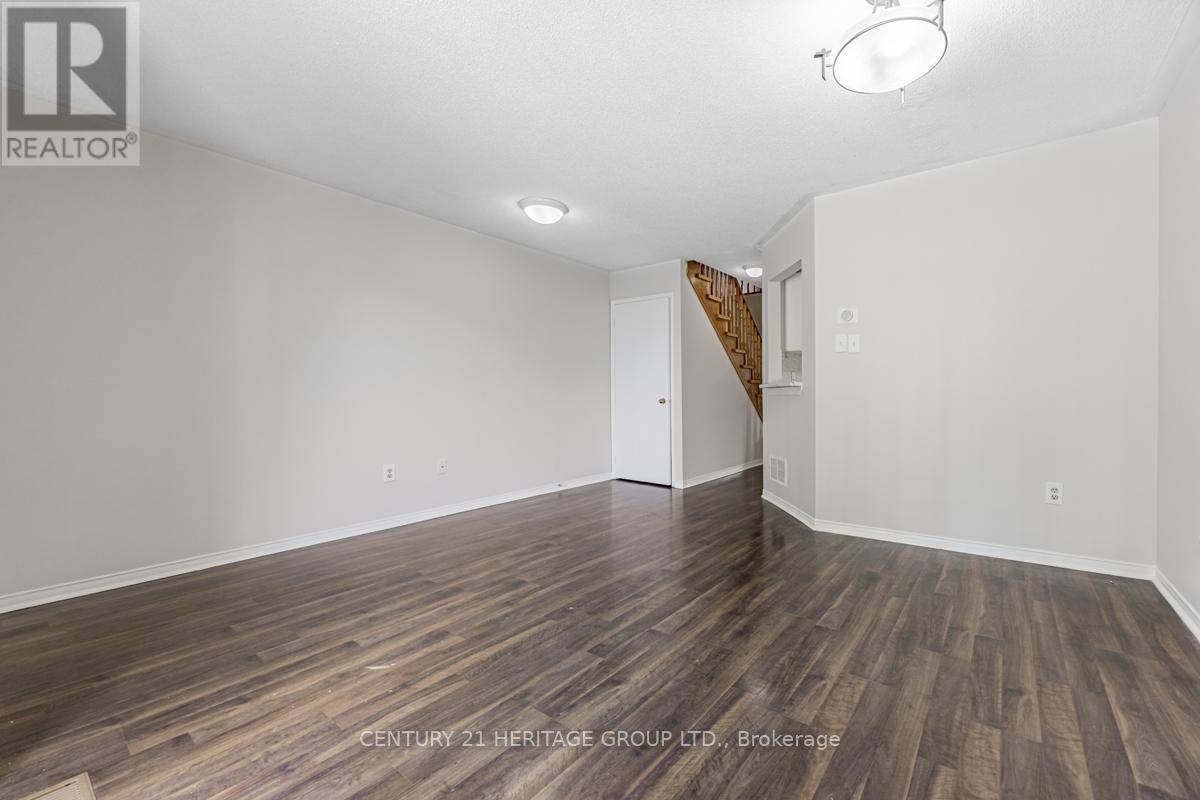4 Bedroom
4 Bathroom
Central Air Conditioning
Forced Air
$3,650 Monthly
3 Bed 4 Bath Semi-detached Family Home in Prime Location. Safe and Quite Neighborhood. Walking Distance to Schools, Parks, Transit. Close to Hwy 401&403 and Square One. Attached Garage. Long Driveway for 2 Additional Vehicles. Kitchen with New Rangehood and New Dishwasher. Finished Basement with Pot Lights and Spacious Recreation Area. 4 Bathrooms with 2 Showers. Deep Yard with a Large Deck for BBQ. Enough Space for Slide for Kids or Trampoline. (id:27910)
Property Details
|
MLS® Number
|
W9009867 |
|
Property Type
|
Single Family |
|
Community Name
|
Hurontario |
|
Amenities Near By
|
Park, Public Transit, Schools |
|
Community Features
|
Community Centre |
|
Features
|
Carpet Free, In Suite Laundry |
|
Parking Space Total
|
3 |
Building
|
Bathroom Total
|
4 |
|
Bedrooms Above Ground
|
3 |
|
Bedrooms Below Ground
|
1 |
|
Bedrooms Total
|
4 |
|
Appliances
|
Garage Door Opener Remote(s) |
|
Basement Development
|
Finished |
|
Basement Type
|
N/a (finished) |
|
Construction Style Attachment
|
Semi-detached |
|
Cooling Type
|
Central Air Conditioning |
|
Exterior Finish
|
Brick |
|
Foundation Type
|
Concrete |
|
Heating Fuel
|
Natural Gas |
|
Heating Type
|
Forced Air |
|
Stories Total
|
2 |
|
Type
|
House |
|
Utility Water
|
Municipal Water |
Parking
Land
|
Acreage
|
No |
|
Land Amenities
|
Park, Public Transit, Schools |
|
Sewer
|
Sanitary Sewer |
Rooms
| Level |
Type |
Length |
Width |
Dimensions |
|
Second Level |
Primary Bedroom |
3.9 m |
3.01 m |
3.9 m x 3.01 m |
|
Second Level |
Bedroom 2 |
3.99 m |
2.47 m |
3.99 m x 2.47 m |
|
Second Level |
Bedroom 3 |
3.87 m |
2.4 m |
3.87 m x 2.4 m |
|
Basement |
Recreational, Games Room |
7.2 m |
4.43 m |
7.2 m x 4.43 m |
|
Ground Level |
Living Room |
4.574 m |
2.47 m |
4.574 m x 2.47 m |
|
Ground Level |
Dining Room |
4.57 m |
4.21 m |
4.57 m x 4.21 m |
|
Ground Level |
Kitchen |
3.57 m |
2.56 m |
3.57 m x 2.56 m |



















