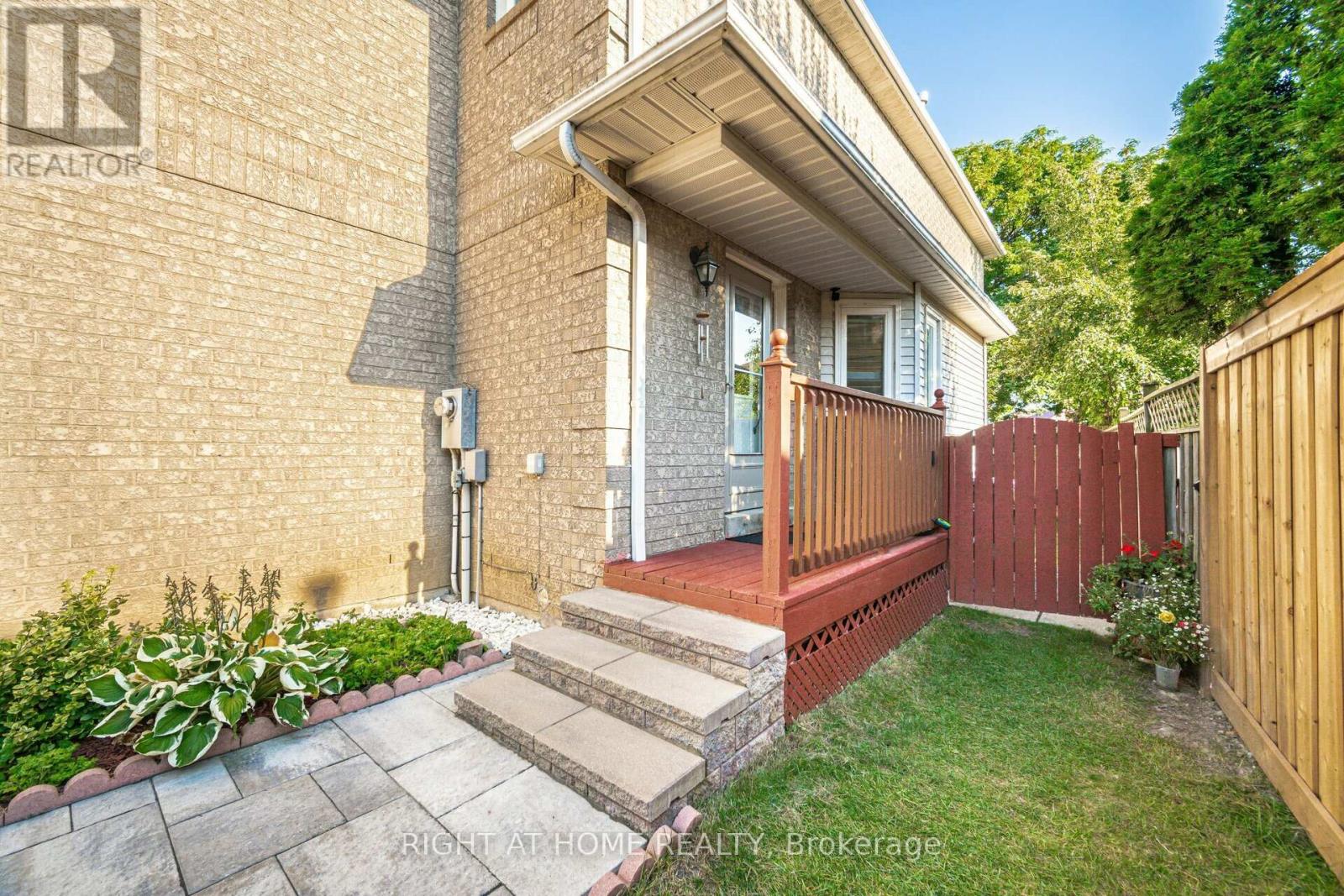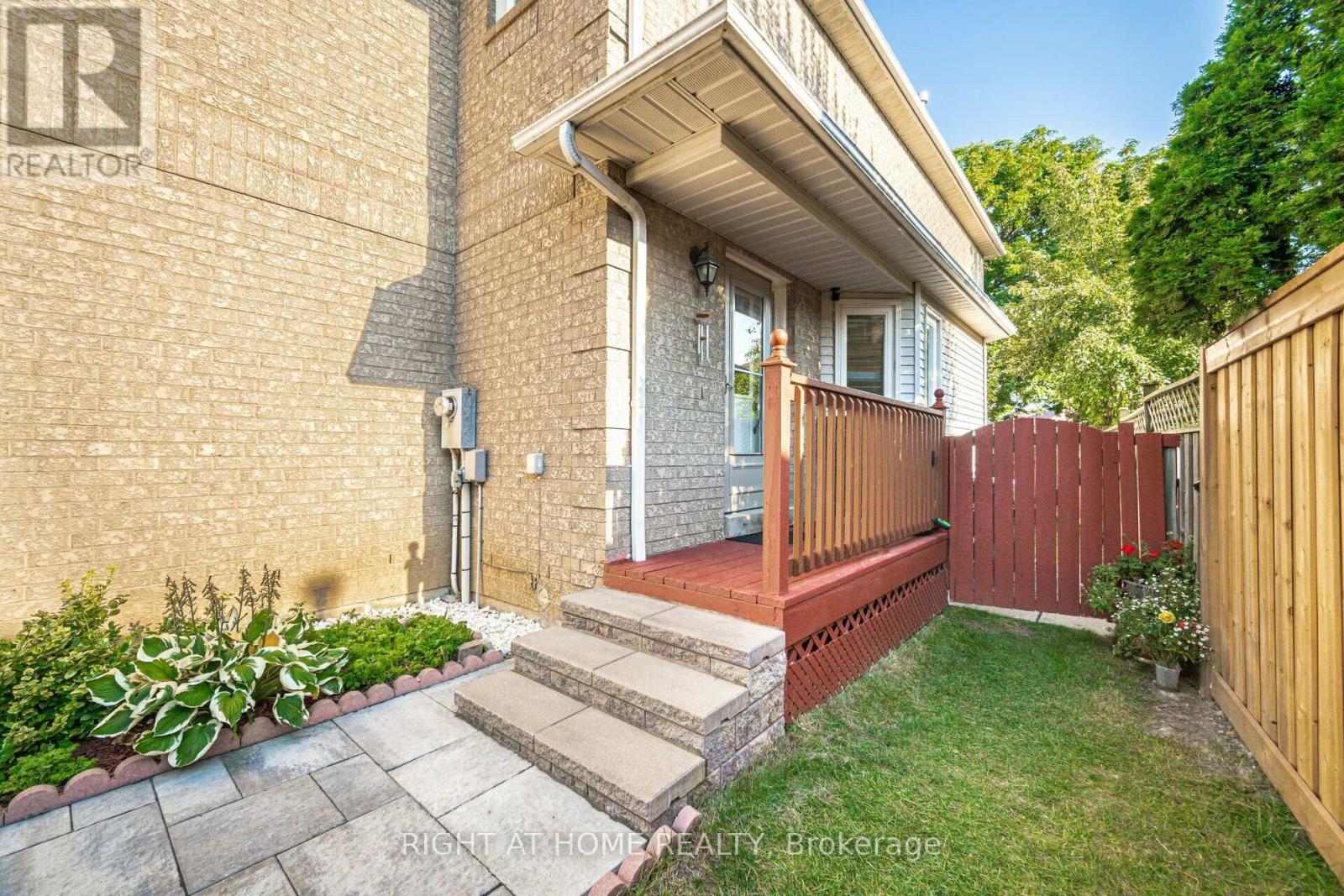3 Bedroom
4 Bathroom
Central Air Conditioning
Forced Air
$999,800
Welcome to this charming semi detached home with 3 BR, 4 Washrooms and Finished bsmt located in the desirable area in Hurontario area. Great Location walk to best schools (San Lorenzo Ruiz School, Barondale Public School,St Francis Xavier HS), future LRT, parks, community centre, transit, family-friendly neighbourhood awaits you-If you &your family is looking for an affordable home in a vibrant community? Then look no further! This home offers everything you need for a starter family and this inviting home boasts a functional layout making it perfect for growing families. The main floor features hardwood flooring, combined living /dining room that walks out to garden, California shutters, kitchen shines with granite countertops, a stylish backsplash & stainless steel appliances. **** EXTRAS **** Furnace (2017)/Air conditioning unit and HWT all owned, all wood flooring including stairs ( no carpets), California Shutters, existing electrical lighting fixtures; (id:27910)
Property Details
|
MLS® Number
|
W9354297 |
|
Property Type
|
Single Family |
|
Community Name
|
Hurontario |
|
ParkingSpaceTotal
|
2 |
Building
|
BathroomTotal
|
4 |
|
BedroomsAboveGround
|
3 |
|
BedroomsTotal
|
3 |
|
Appliances
|
Water Heater, Dishwasher, Dryer, Microwave, Refrigerator, Stove, Washer |
|
BasementDevelopment
|
Finished |
|
BasementType
|
N/a (finished) |
|
ConstructionStyleAttachment
|
Semi-detached |
|
CoolingType
|
Central Air Conditioning |
|
ExteriorFinish
|
Brick Facing |
|
FlooringType
|
Tile, Hardwood, Laminate |
|
HalfBathTotal
|
1 |
|
HeatingFuel
|
Natural Gas |
|
HeatingType
|
Forced Air |
|
StoriesTotal
|
2 |
|
Type
|
House |
|
UtilityWater
|
Municipal Water |
Parking
Land
|
Acreage
|
No |
|
Sewer
|
Sanitary Sewer |
|
SizeDepth
|
104 Ft ,5 In |
|
SizeFrontage
|
29 Ft ,2 In |
|
SizeIrregular
|
29.2 X 104.49 Ft |
|
SizeTotalText
|
29.2 X 104.49 Ft |
Rooms
| Level |
Type |
Length |
Width |
Dimensions |
|
Second Level |
Primary Bedroom |
3.84 m |
3.08 m |
3.84 m x 3.08 m |
|
Second Level |
Bedroom 2 |
2.39 m |
4.07 m |
2.39 m x 4.07 m |
|
Second Level |
Bedroom 3 |
2.74 m |
4.43 m |
2.74 m x 4.43 m |
|
Basement |
Recreational, Games Room |
6.2 m |
4 m |
6.2 m x 4 m |
|
Main Level |
Foyer |
3.13 m |
1.95 m |
3.13 m x 1.95 m |
|
Main Level |
Kitchen |
3.29 m |
4.53 m |
3.29 m x 4.53 m |
|
Main Level |
Living Room |
3.8 m |
4.64 m |
3.8 m x 4.64 m |
|
Main Level |
Dining Room |
3.8 m |
4.64 m |
3.8 m x 4.64 m |






































