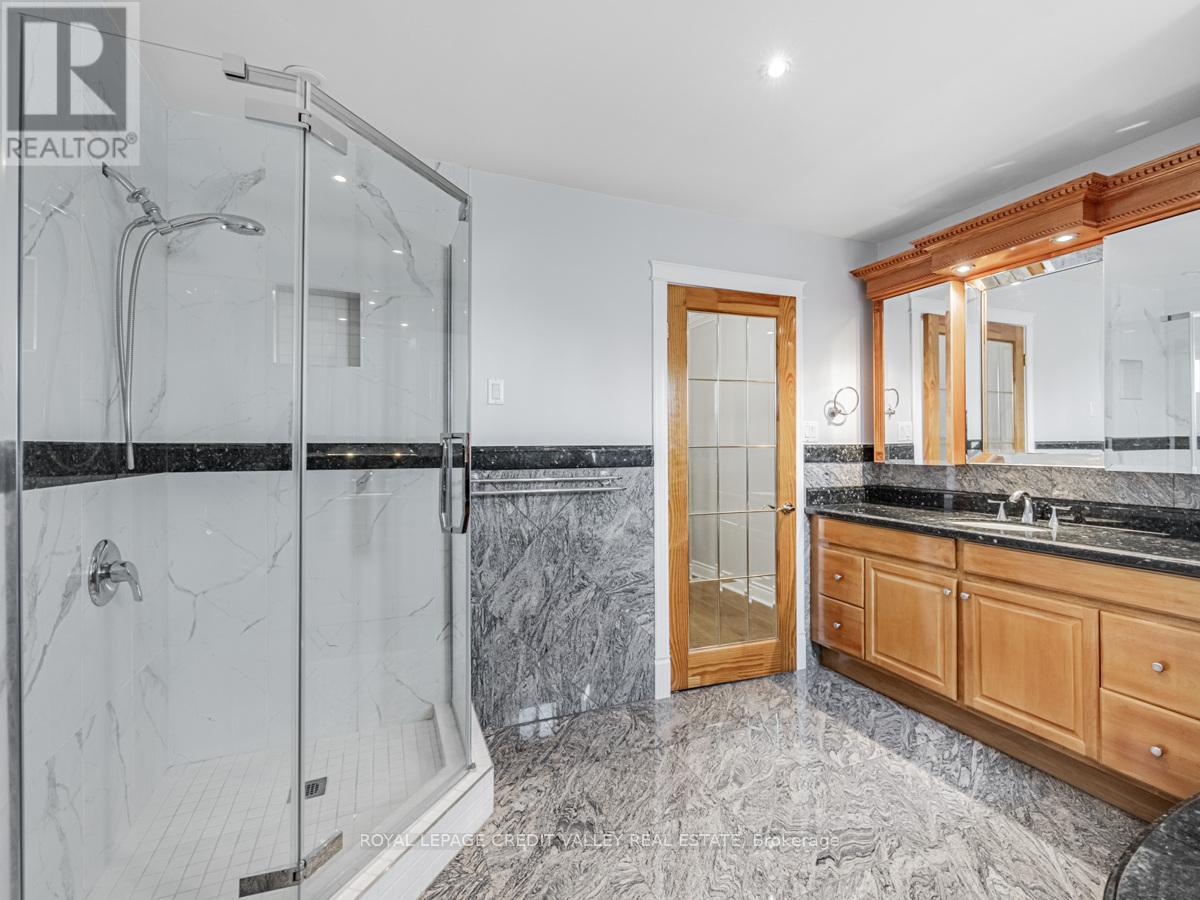6 Bedroom
4 Bathroom
Fireplace
Central Air Conditioning
Forced Air
$1,399,999
Welcome to 5588 Millbrook Lane, a stunning home located in the beautiful Credit East neighbourhood of Mississauga. This exquisite property boasts 4 spacious bedrooms and 4 modern washrooms. The home features a finished basement with two additional bedrooms, a fully equipped kitchen, and a separate entrance. The house has undergone numerous upgrades, including a brand-new stucco exterior and a new roof, ensuring long-lasting durability and curb appeal. **** EXTRAS **** All Elfs & Window Covering Main Ss Stove, Ss Fridge, Ss Dishwasher, Washer & Dryer Lower: Fridge, Oven, Washer & Dryer, Garden Shed And Outdoor Security Cameras and 3X Electric Fireplaces (As Is). (id:27910)
Property Details
|
MLS® Number
|
W8444926 |
|
Property Type
|
Single Family |
|
Community Name
|
East Credit |
|
Amenities Near By
|
Public Transit, Schools, Hospital |
|
Parking Space Total
|
4 |
Building
|
Bathroom Total
|
4 |
|
Bedrooms Above Ground
|
4 |
|
Bedrooms Below Ground
|
2 |
|
Bedrooms Total
|
6 |
|
Appliances
|
Garage Door Opener Remote(s) |
|
Basement Development
|
Finished |
|
Basement Features
|
Separate Entrance |
|
Basement Type
|
N/a (finished) |
|
Construction Style Attachment
|
Detached |
|
Cooling Type
|
Central Air Conditioning |
|
Exterior Finish
|
Stucco, Brick |
|
Fireplace Present
|
Yes |
|
Fireplace Total
|
3 |
|
Foundation Type
|
Poured Concrete |
|
Heating Fuel
|
Electric |
|
Heating Type
|
Forced Air |
|
Stories Total
|
2 |
|
Type
|
House |
|
Utility Water
|
Municipal Water |
Parking
Land
|
Acreage
|
No |
|
Land Amenities
|
Public Transit, Schools, Hospital |
|
Sewer
|
Septic System |
|
Size Irregular
|
40.03 X 109.91 Ft |
|
Size Total Text
|
40.03 X 109.91 Ft |
Rooms
| Level |
Type |
Length |
Width |
Dimensions |
|
Second Level |
Primary Bedroom |
7 m |
3.48 m |
7 m x 3.48 m |
|
Second Level |
Bedroom 2 |
3.1 m |
2.85 m |
3.1 m x 2.85 m |
|
Second Level |
Bedroom 3 |
3.6 m |
2.99 m |
3.6 m x 2.99 m |
|
Second Level |
Bedroom 4 |
4.5 m |
3 m |
4.5 m x 3 m |
|
Basement |
Bedroom |
4 m |
3 m |
4 m x 3 m |
|
Basement |
Kitchen |
3 m |
3 m |
3 m x 3 m |
|
Basement |
Bedroom |
5.6 m |
3 m |
5.6 m x 3 m |
|
Main Level |
Dining Room |
3.85 m |
3 m |
3.85 m x 3 m |
|
Main Level |
Living Room |
5 m |
3 m |
5 m x 3 m |
|
Main Level |
Eating Area |
4.6 m |
3 m |
4.6 m x 3 m |
|
Main Level |
Family Room |
6 m |
3 m |
6 m x 3 m |
|
Main Level |
Kitchen |
3 m |
2 m |
3 m x 2 m |




































