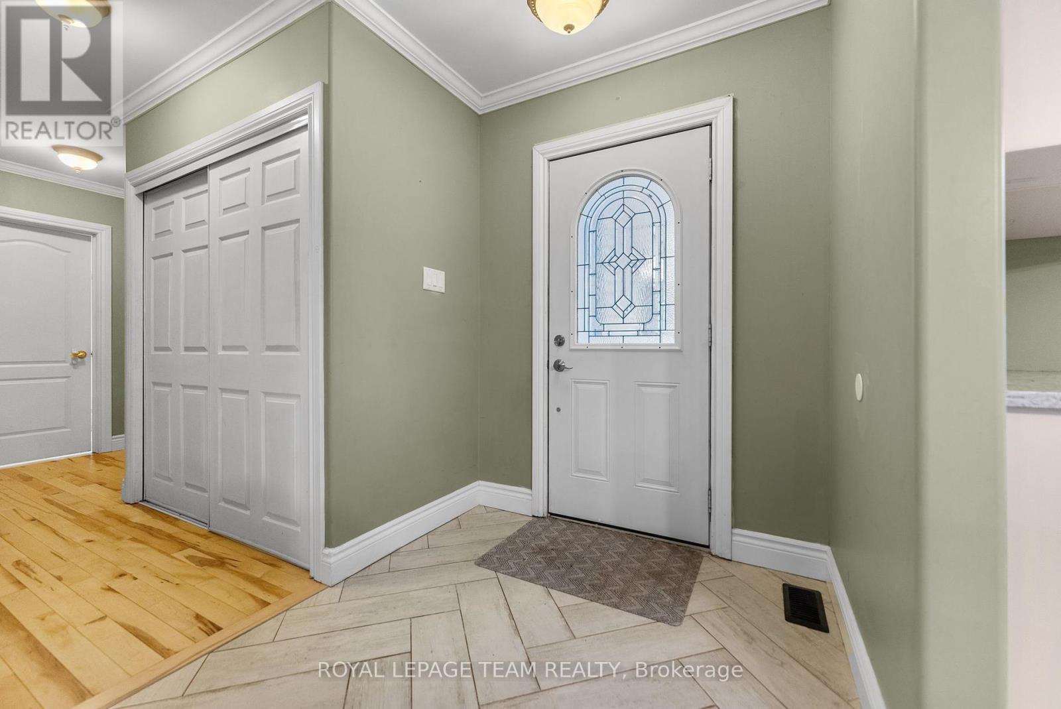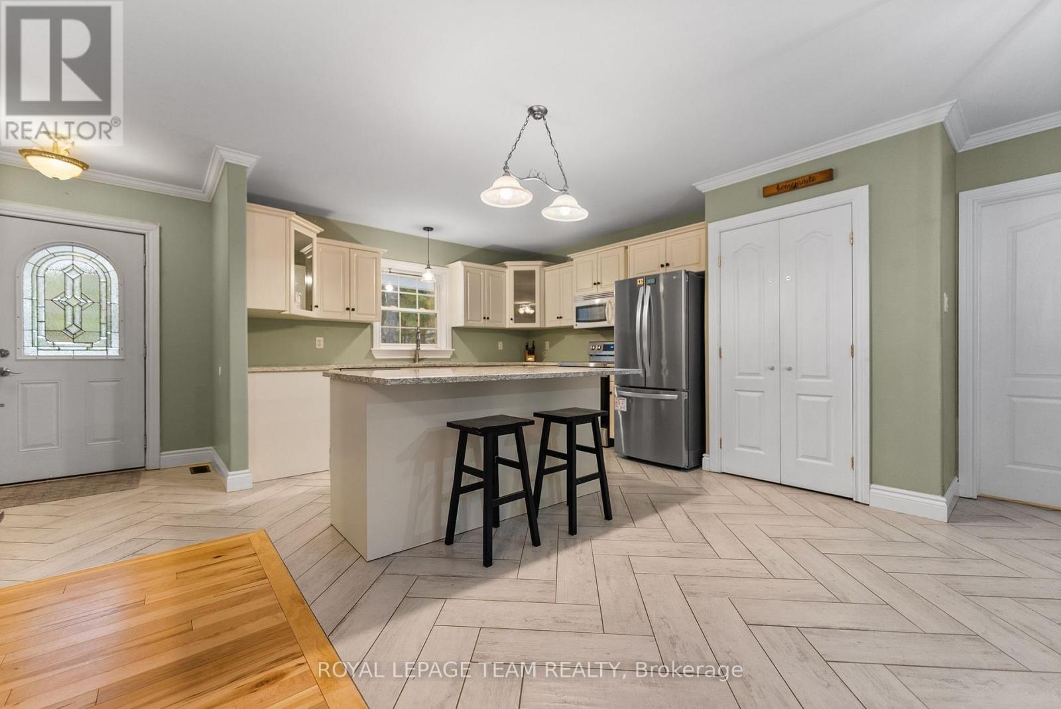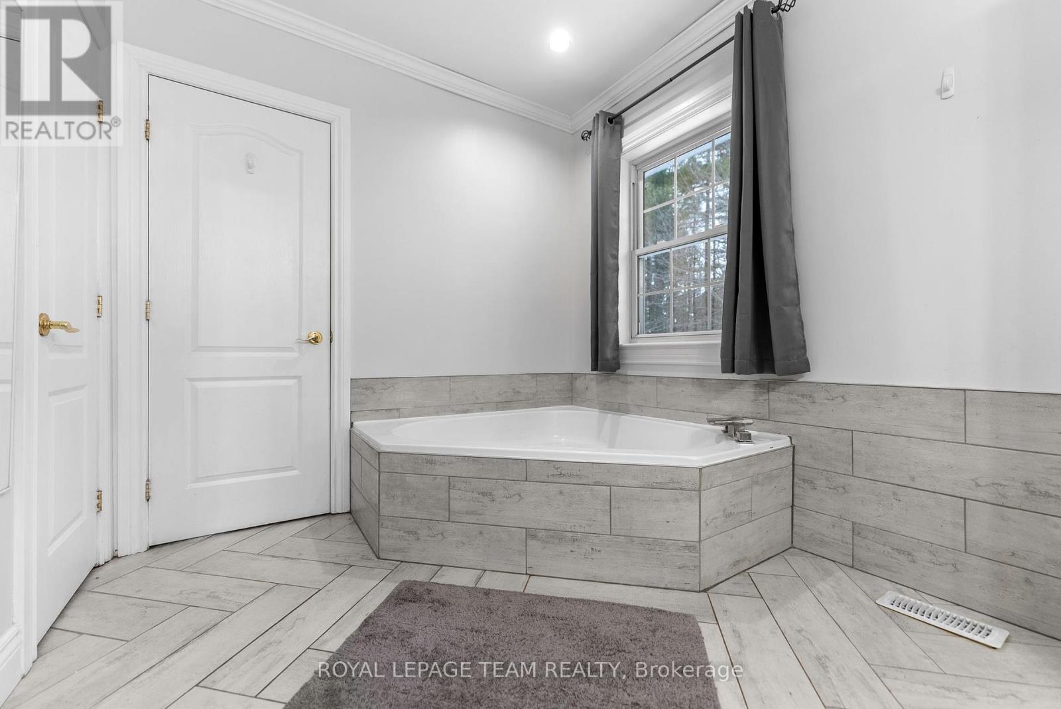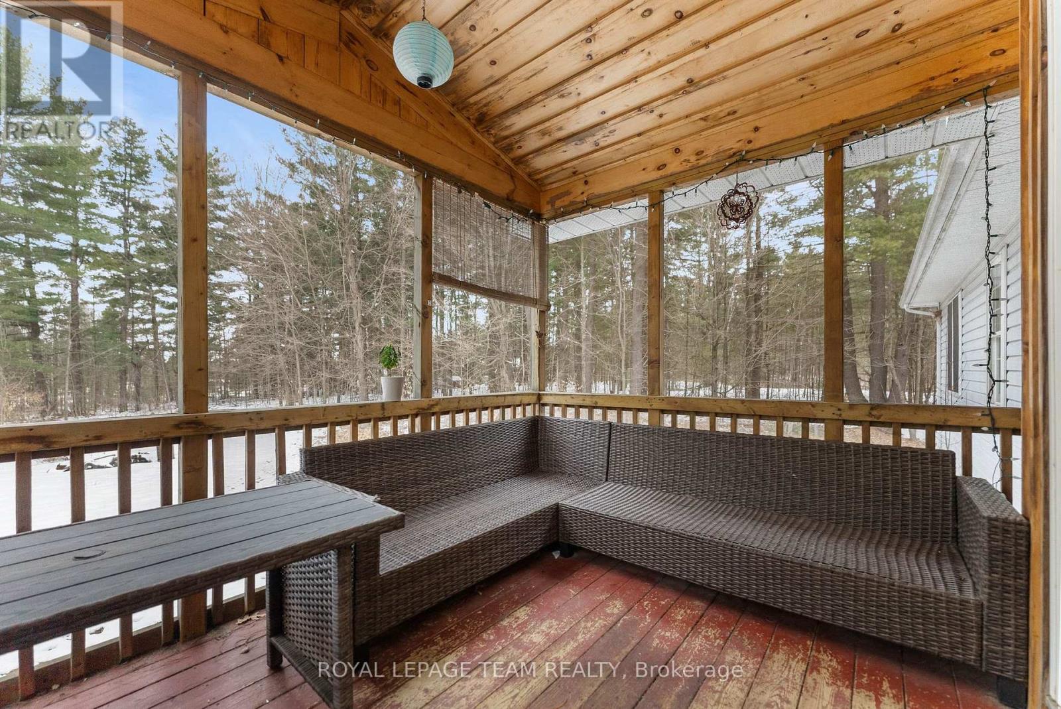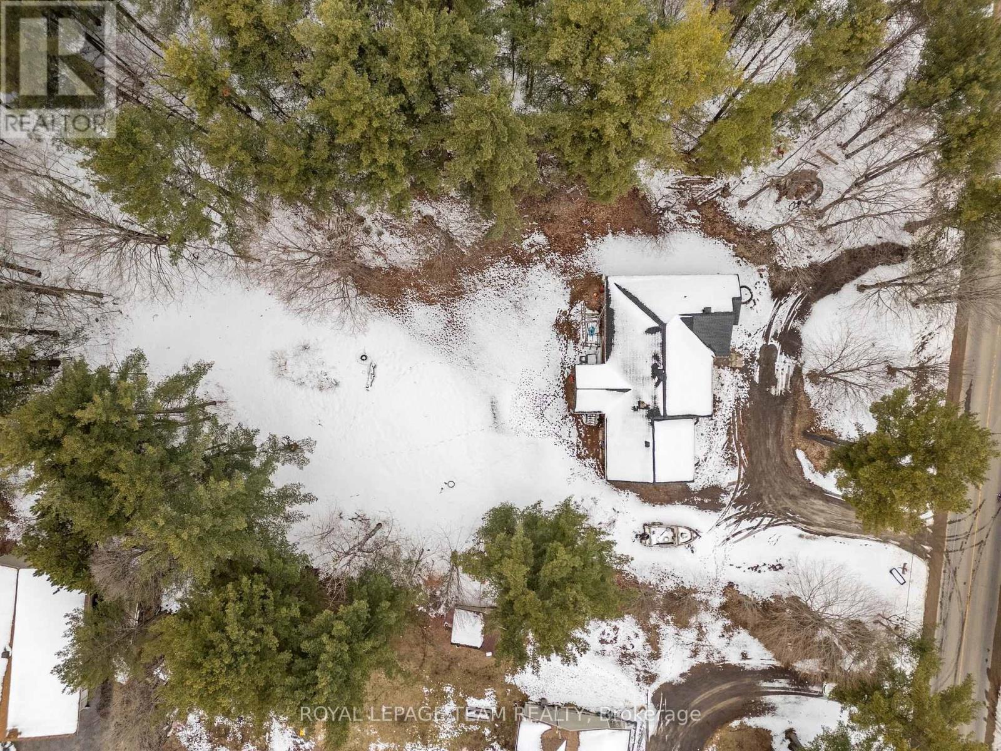559 Mclachlan Road Mcnab/braeside, Ontario K0A 3L0
4 Bedroom
2 Bathroom
1,100 - 1,500 ft2
Bungalow
Fireplace
Central Air Conditioning
Forced Air
$675,000
Well maintained bungalow on a private lot just on the edge of White Lake. Three bedrooms on main as well as one on lower level. Beautiful open concept kitchen and eating area open to lovely living room. Main level laundry is tucked in off the mudroom and two piece bath. Large master with two closets and comfy window seat and cheater door to large main bath. Two other bedrooms on this level. All rooms have over sized windows to allow plenty of natural light. Lower level features huge family room with propane fireplace , rec room plus rough in bathroom , fourth bedroom and furnace room with plenty of storage. (id:28469)
Property Details
| MLS® Number | X12082387 |
| Property Type | Single Family |
| Community Name | 551 - Mcnab/Braeside Twps |
| Features | Carpet Free |
| Parking Space Total | 7 |
| Structure | Porch |
Building
| Bathroom Total | 2 |
| Bedrooms Above Ground | 4 |
| Bedrooms Total | 4 |
| Amenities | Fireplace(s) |
| Appliances | Water Heater, Dishwasher, Dryer, Microwave, Stove, Washer, Refrigerator |
| Architectural Style | Bungalow |
| Basement Development | Finished |
| Basement Type | Full (finished) |
| Construction Style Attachment | Detached |
| Cooling Type | Central Air Conditioning |
| Exterior Finish | Vinyl Siding |
| Fireplace Present | Yes |
| Fireplace Total | 1 |
| Foundation Type | Poured Concrete |
| Heating Fuel | Propane |
| Heating Type | Forced Air |
| Stories Total | 1 |
| Size Interior | 1,100 - 1,500 Ft2 |
| Type | House |
Parking
| Attached Garage | |
| Garage |
Land
| Acreage | No |
| Sewer | Septic System |
| Size Depth | 300 Ft |
| Size Frontage | 150 Ft |
| Size Irregular | 150 X 300 Ft |
| Size Total Text | 150 X 300 Ft |
Rooms
| Level | Type | Length | Width | Dimensions |
|---|---|---|---|---|
| Lower Level | Utility Room | 3.35 m | 3.35 m | 3.35 m x 3.35 m |
| Lower Level | Bedroom | 3.35 m | 3.04 m | 3.35 m x 3.04 m |
| Lower Level | Family Room | 5.48 m | 3.65 m | 5.48 m x 3.65 m |
| Lower Level | Games Room | 4.87 m | 3.65 m | 4.87 m x 3.65 m |
| Main Level | Living Room | 4.26 m | 3.96 m | 4.26 m x 3.96 m |
| Main Level | Bathroom | 2.65 m | 1.95 m | 2.65 m x 1.95 m |
| Main Level | Foyer | 2 m | 2 m | 2 m x 2 m |
| Main Level | Mud Room | 2.64 m | 2.13 m | 2.64 m x 2.13 m |
| Main Level | Laundry Room | 2.75 m | 2.25 m | 2.75 m x 2.25 m |
| Main Level | Kitchen | 3.65 m | 3.65 m | 3.65 m x 3.65 m |
| Main Level | Dining Room | 3.65 m | 3.04 m | 3.65 m x 3.04 m |
| Main Level | Primary Bedroom | 4.87 m | 4.57 m | 4.87 m x 4.57 m |
| Main Level | Bedroom | 3.34 m | 3.04 m | 3.34 m x 3.04 m |
| Main Level | Bedroom | 3.35 m | 2.74 m | 3.35 m x 2.74 m |
| Main Level | Bathroom | 3.35 m | 3.15 m | 3.35 m x 3.15 m |





