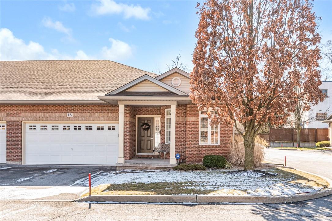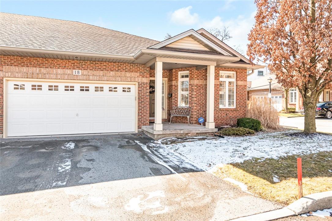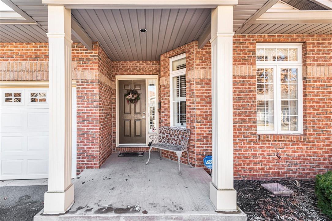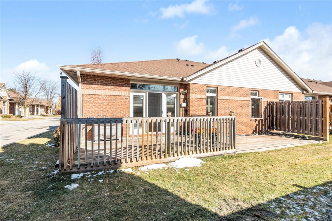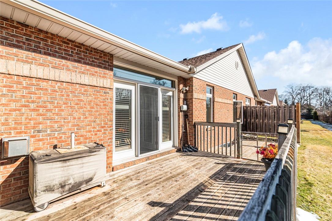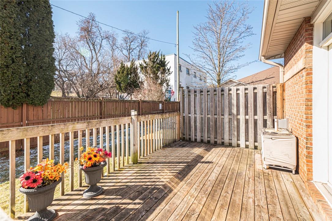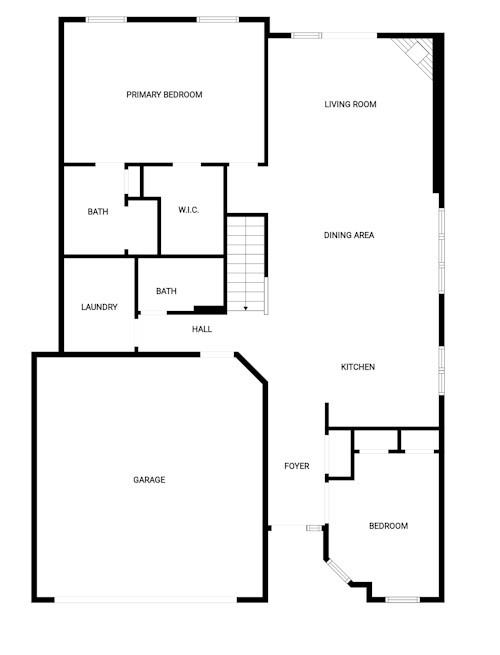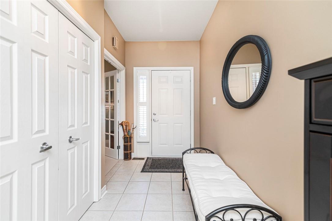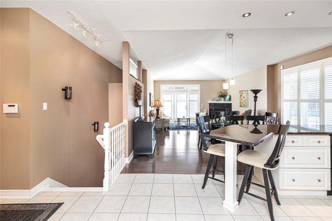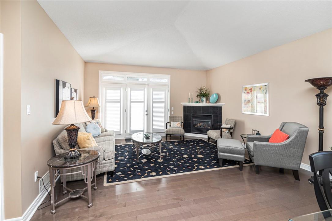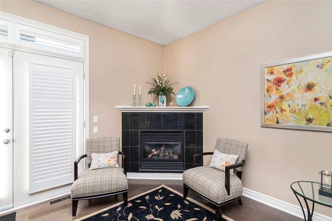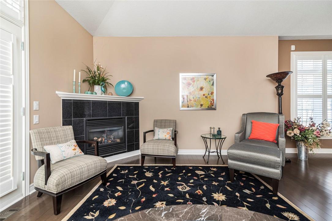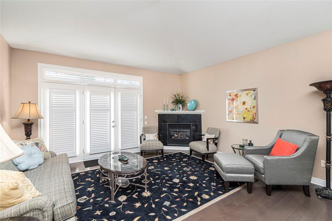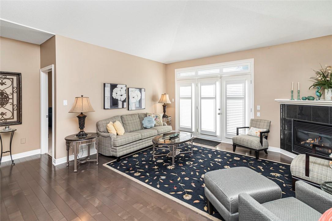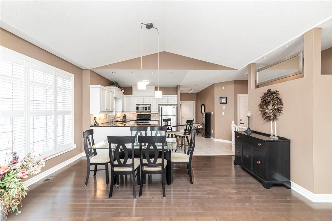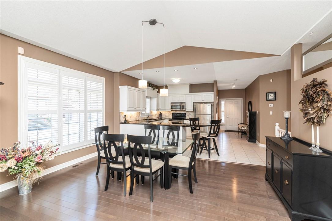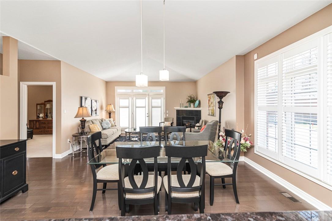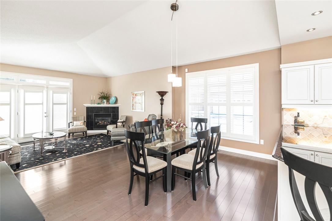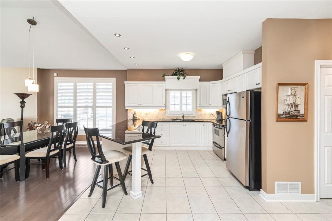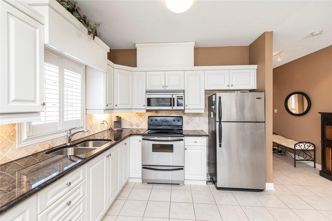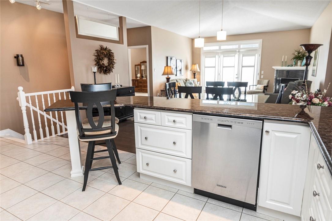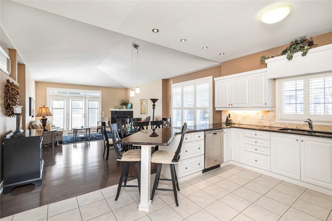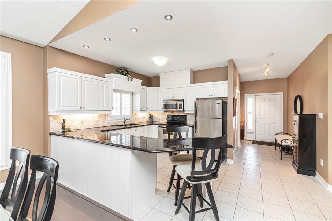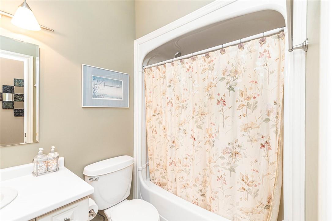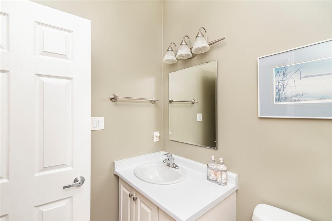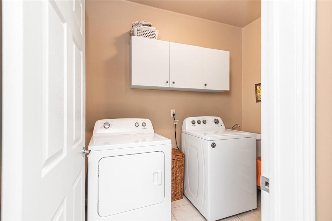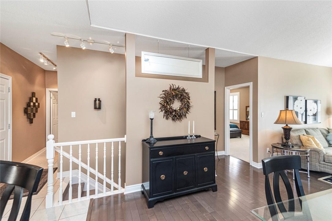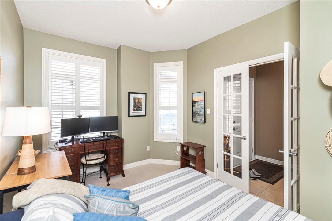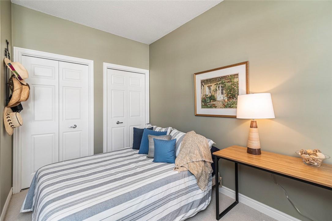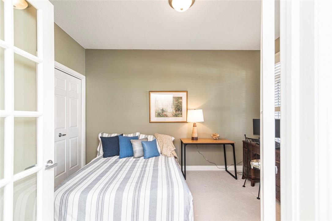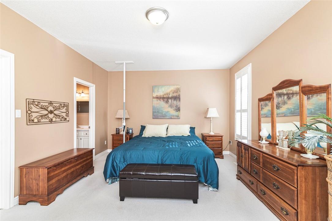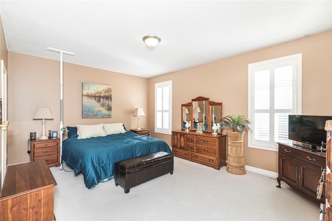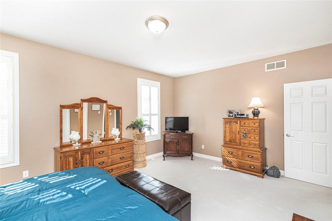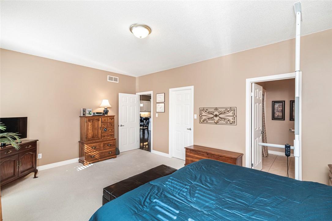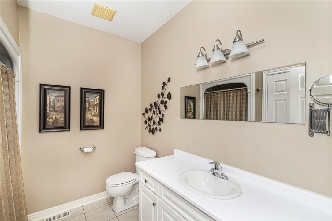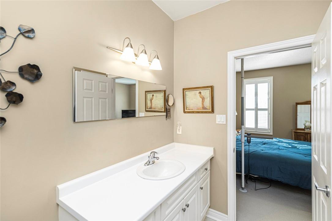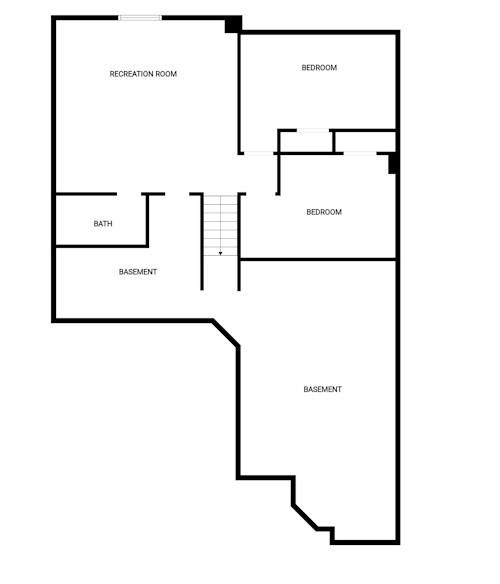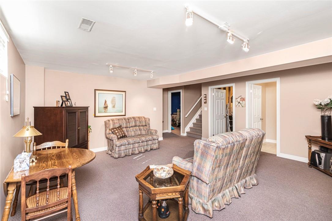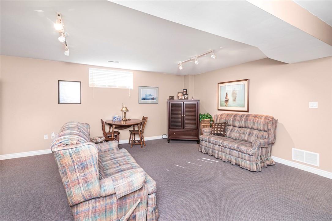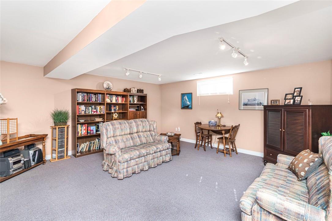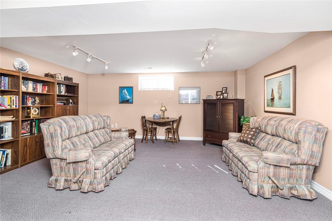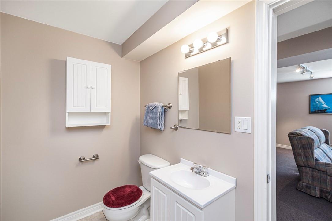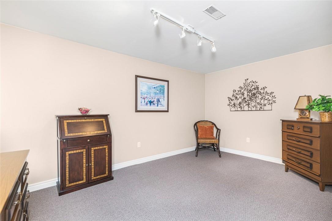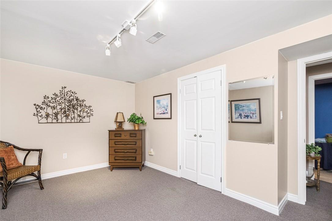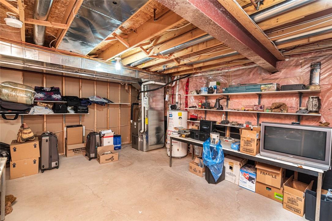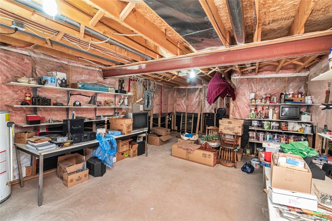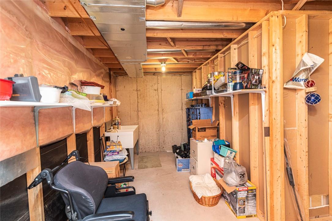4 Bedroom
3 Bathroom
1430 sqft
Bungalow
Fireplace
Central Air Conditioning
Forced Air
$649,900Maintenance,
$400 Monthly
Retirees or Professionals will love this spacious 2+2 Br. 1 floor Bungalow Condo End Unit. Small intimate complex near transportation, hwy access,parks and hospital. Double Drive & Garage. Large rear private deck/patio. Sprinkler system. Security system. Tinted UV protected windows with California shutters. 8 appliances included. Open concept living with vaulted ceiling and hardwood flooring in LR/DR with gas FP. Additional Den/Bedroom with French doors on main level. Main fllor laundry and 4pce bath. Master Bedroom is spacious with ensuite 4pc bath and walk in closet. Main level has high ceilings. Basement is high and has a fully finsihed spacious rec. rm with a 2pce bath adjacent, and there are 2 good sized bedrooms, ideal for guests. The balance of the basement has a workshop / utility area with extra storage area. 200 amp service. This is a well cared for unit with higher end finishes, neutral colors and many extras that shows pride of owership. Quick possession is desired. Have your agent show it to you today! (id:27910)
Property Details
|
MLS® Number
|
H4191091 |
|
Property Type
|
Single Family |
|
Amenities Near By
|
Hospital, Public Transit |
|
Equipment Type
|
Water Heater |
|
Features
|
Park Setting, Southern Exposure, Park/reserve, Double Width Or More Driveway, Paved Driveway, Automatic Garage Door Opener |
|
Parking Space Total
|
4 |
|
Rental Equipment Type
|
Water Heater |
Building
|
Bathroom Total
|
3 |
|
Bedrooms Above Ground
|
2 |
|
Bedrooms Below Ground
|
2 |
|
Bedrooms Total
|
4 |
|
Appliances
|
Dishwasher, Dryer, Freezer, Microwave, Refrigerator, Stove, Washer, Window Coverings |
|
Architectural Style
|
Bungalow |
|
Basement Development
|
Partially Finished |
|
Basement Type
|
Full (partially Finished) |
|
Ceiling Type
|
Vaulted |
|
Construction Style Attachment
|
Attached |
|
Cooling Type
|
Central Air Conditioning |
|
Exterior Finish
|
Brick |
|
Fireplace Fuel
|
Gas |
|
Fireplace Present
|
Yes |
|
Fireplace Type
|
Other - See Remarks |
|
Foundation Type
|
Poured Concrete |
|
Half Bath Total
|
1 |
|
Heating Fuel
|
Natural Gas |
|
Heating Type
|
Forced Air |
|
Stories Total
|
1 |
|
Size Exterior
|
1430 Sqft |
|
Size Interior
|
1430 Sqft |
|
Type
|
Row / Townhouse |
|
Utility Water
|
Municipal Water |
Parking
Land
|
Acreage
|
No |
|
Land Amenities
|
Hospital, Public Transit |
|
Sewer
|
Municipal Sewage System |
|
Size Irregular
|
X |
|
Size Total Text
|
X |
|
Zoning Description
|
R5 |
Rooms
| Level |
Type |
Length |
Width |
Dimensions |
|
Basement |
Workshop |
|
|
26' '' x 14' '' |
|
Basement |
2pc Bathroom |
|
|
8' '' x 5' '' |
|
Basement |
Bedroom |
|
|
16' '' x 15' '' |
|
Basement |
Bedroom |
|
|
15' '' x 9' '' |
|
Basement |
Recreation Room |
|
|
17' '' x 17' '' |
|
Ground Level |
4pc Ensuite Bath |
|
|
8' '' x 5' '' |
|
Ground Level |
Primary Bedroom |
|
|
15' '' x 13' '' |
|
Ground Level |
4pc Bathroom |
|
|
8' '' x 5' '' |
|
Ground Level |
Laundry Room |
|
|
8' '' x 5' '' |
|
Ground Level |
Kitchen |
|
|
11' '' x 9' '' |
|
Ground Level |
Bedroom |
|
|
13' '' x 9' '' |
|
Ground Level |
Foyer |
|
|
12' '' x 5' '' |
|
Ground Level |
Living Room/dining Room |
|
|
24' '' x 15' '' |

