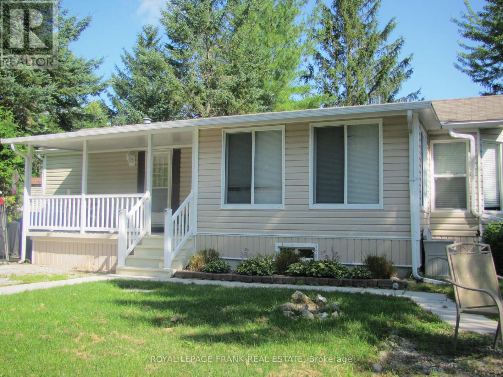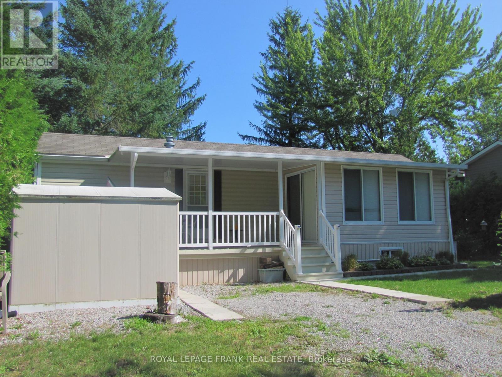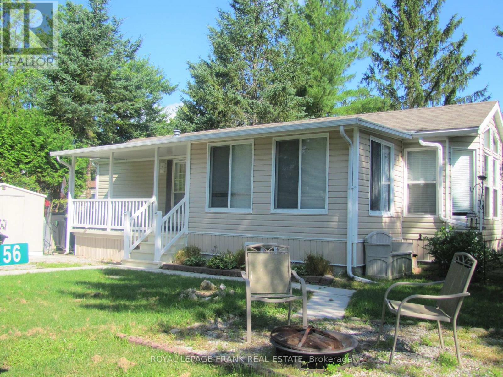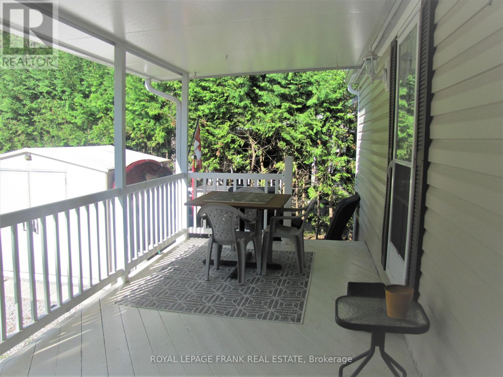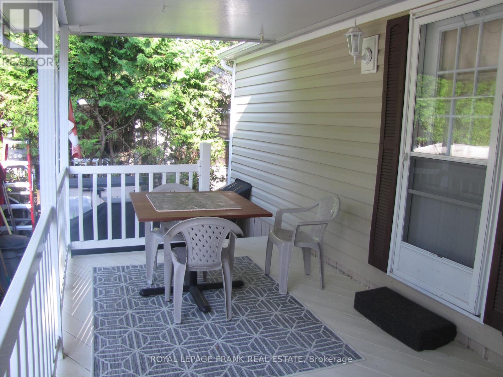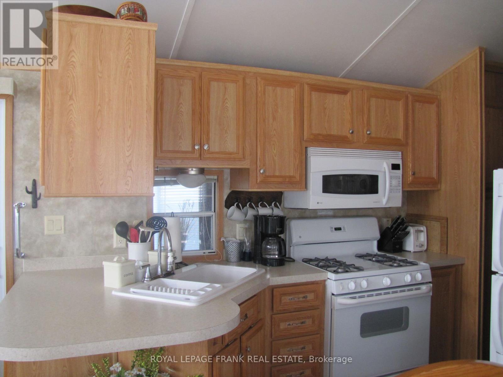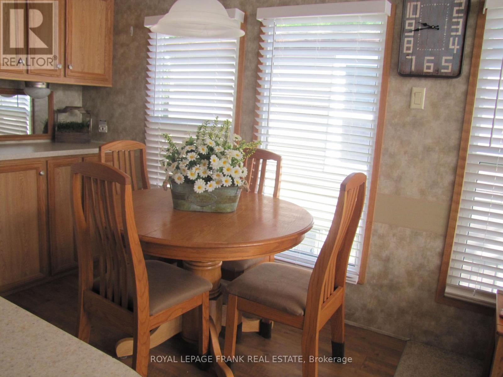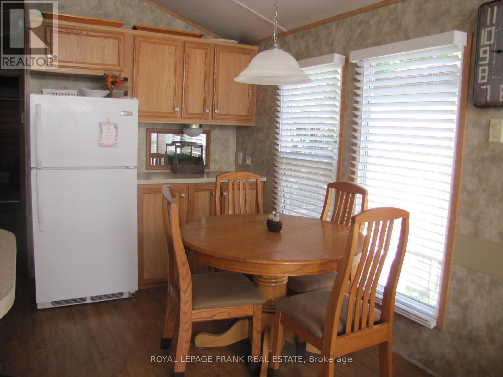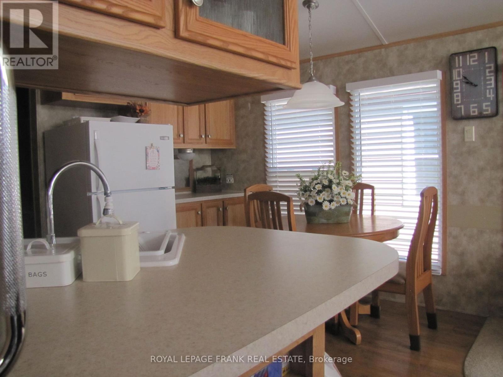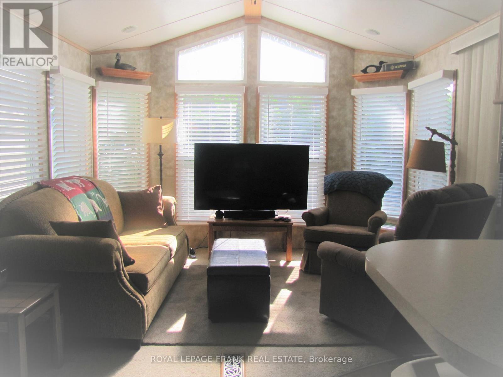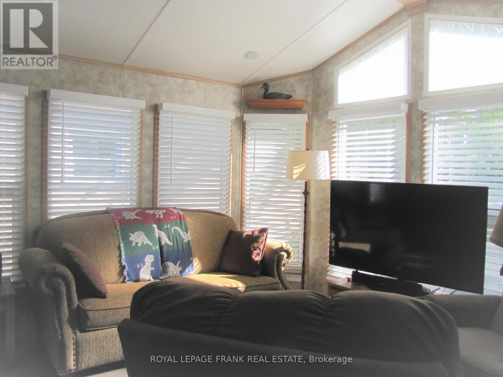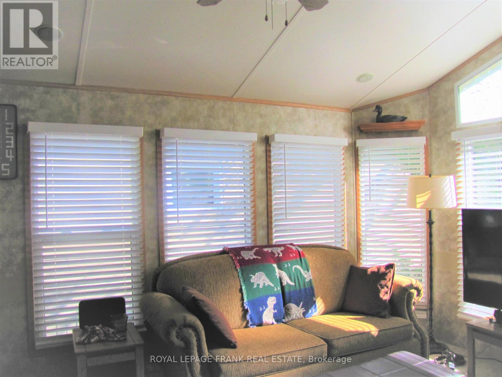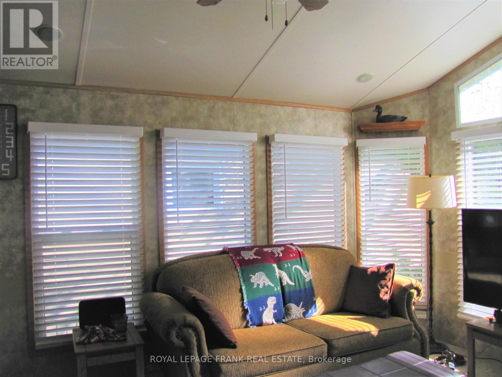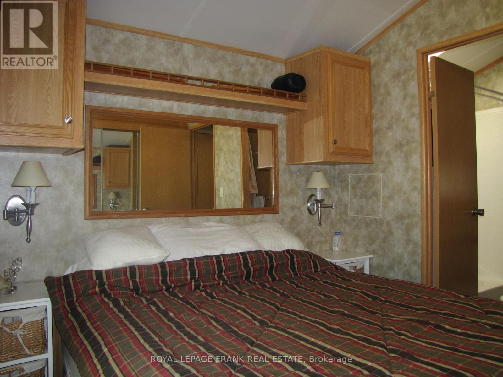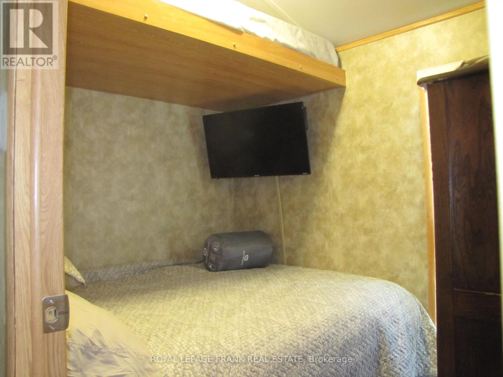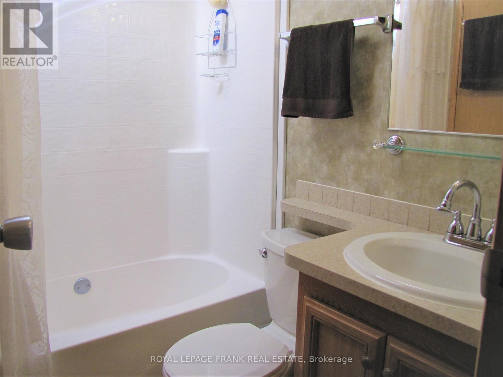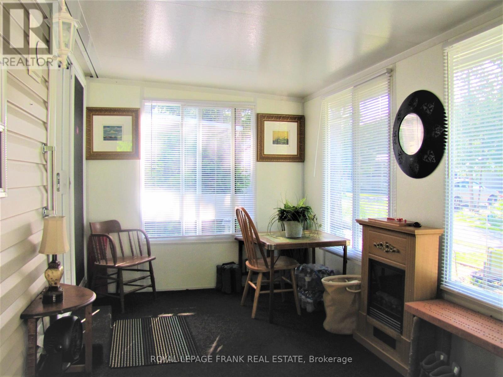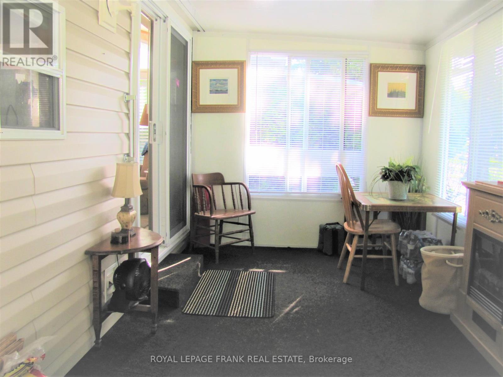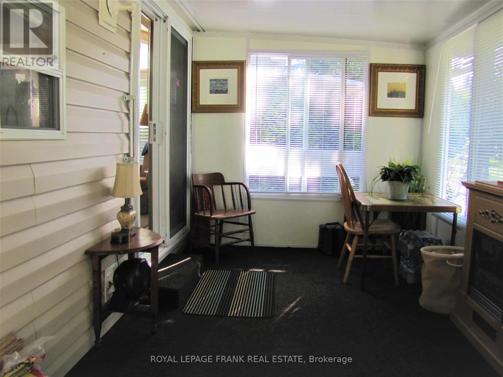2 Bedroom
1 Bathroom
Bungalow
Fireplace
Inground Pool
Central Air Conditioning
Forced Air
$119,900
Join the thousands of people making a move to enjoy the summers at seasonal parks across Ontario. This is a well maintained mobile home located in Nestle In Resort, a Family Friendly SEASONAL park just minutes from Bobcaygeon. Ample room in this 2 bedroom, w/4pc bath, eat-in kitchen, bright living rm, plus attached family rm with electric fireplace & walk out to large covered deck. Tons of amenities include protected Emily Creek which leads to Sturgeon Lake with Fantastic Fishing/ 2 pools, community centre w/many events taking place, laundry facilities, gym, store, basketball, horseshoes, waterfront park, visitor parking, locked storage area and docking facilities if available, for a nominal fee. This unit has 50 AMP hydro service which is very good! Most only have 30AMP. LED lighting, blinds, solid shed with hydro, crawl space is closed in & has concrete floor, great for storage. Newer Eavestroughs and downspouts. Community water & sewer is included in your yearly fee. See documents for full fees, for new owners. (id:27910)
Property Details
|
MLS® Number
|
X8326572 |
|
Property Type
|
Single Family |
|
Community Name
|
Dunsford |
|
Community Features
|
Community Centre |
|
Parking Space Total
|
2 |
|
Pool Type
|
Inground Pool |
Building
|
Bathroom Total
|
1 |
|
Bedrooms Above Ground
|
2 |
|
Bedrooms Total
|
2 |
|
Appliances
|
Water Heater, Microwave, Refrigerator, Stove, Window Coverings |
|
Architectural Style
|
Bungalow |
|
Basement Type
|
Crawl Space |
|
Cooling Type
|
Central Air Conditioning |
|
Exterior Finish
|
Vinyl Siding |
|
Fireplace Present
|
Yes |
|
Fireplace Total
|
1 |
|
Foundation Type
|
Block |
|
Heating Fuel
|
Propane |
|
Heating Type
|
Forced Air |
|
Stories Total
|
1 |
|
Type
|
Mobile Home |
Land
|
Access Type
|
Highway Access |
|
Acreage
|
No |
|
Sewer
|
Septic System |
|
Size Total Text
|
Under 1/2 Acre |
Rooms
| Level |
Type |
Length |
Width |
Dimensions |
|
Main Level |
Living Room |
3.66 m |
3.66 m |
3.66 m x 3.66 m |
|
Main Level |
Kitchen |
3.66 m |
3.66 m |
3.66 m x 3.66 m |
|
Main Level |
Primary Bedroom |
3.66 m |
3.66 m |
3.66 m x 3.66 m |
|
Main Level |
Bedroom 2 |
2.44 m |
3.66 m |
2.44 m x 3.66 m |
|
Main Level |
Bathroom |
|
|
Measurements not available |
|
Main Level |
Family Room |
4.27 m |
2.44 m |
4.27 m x 2.44 m |

