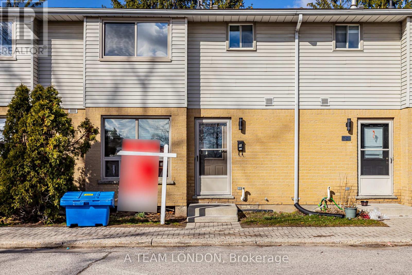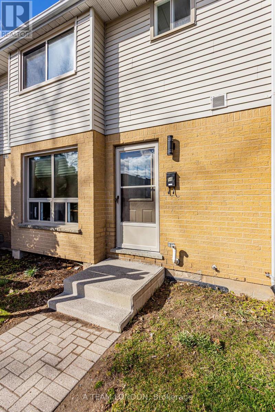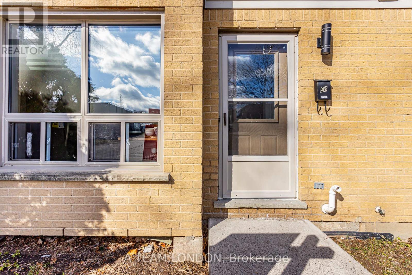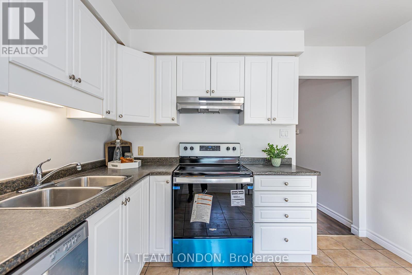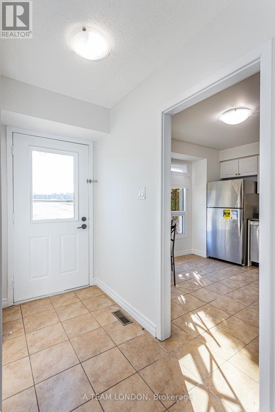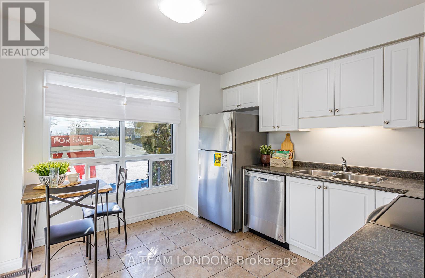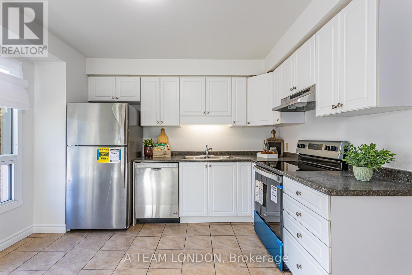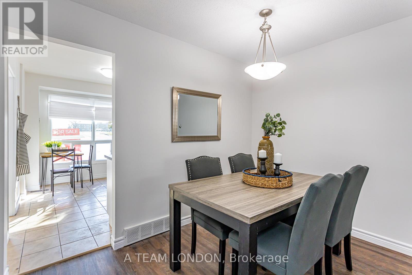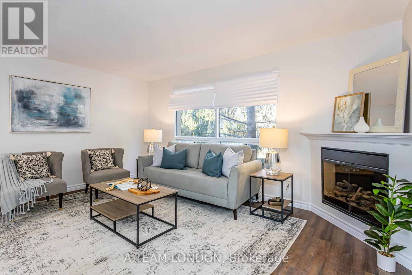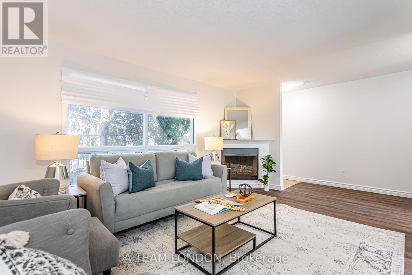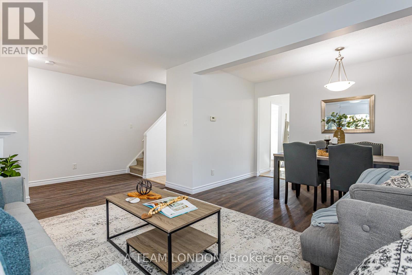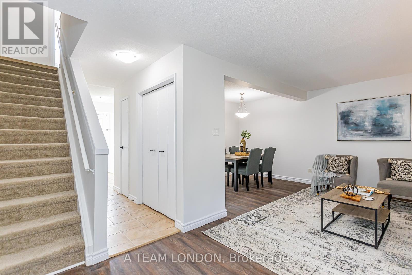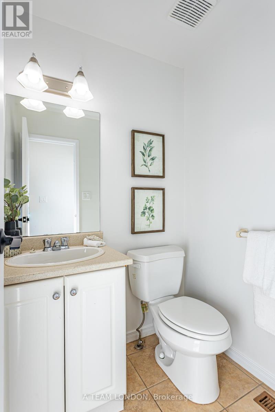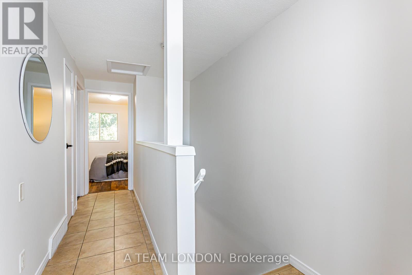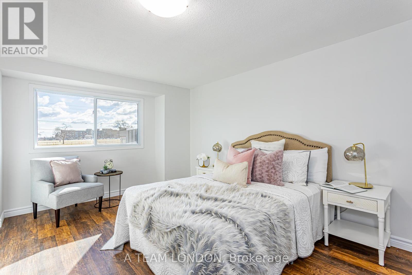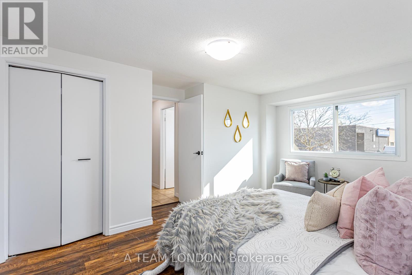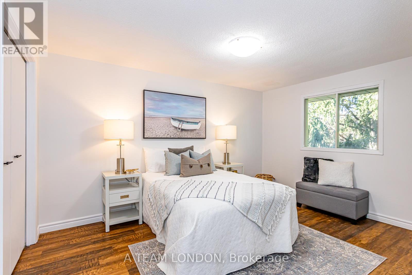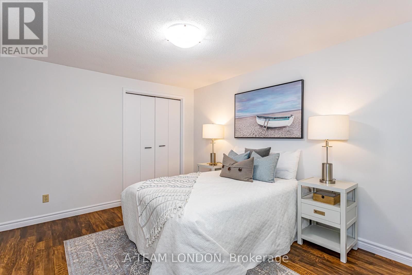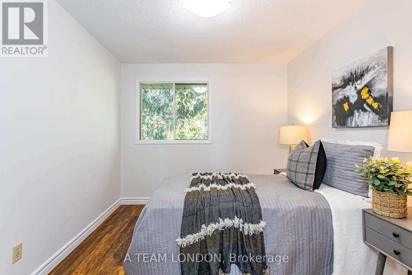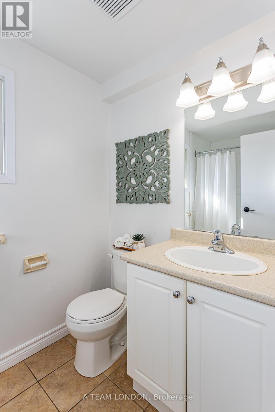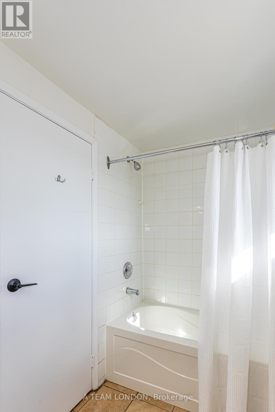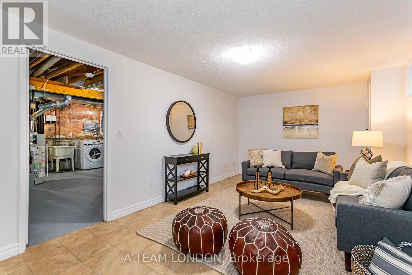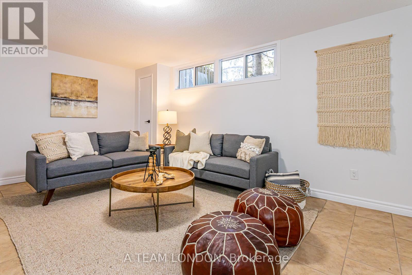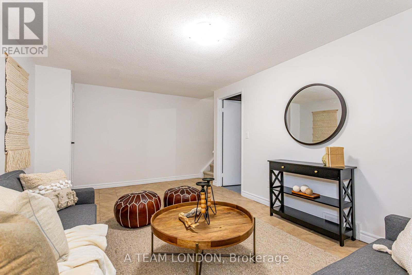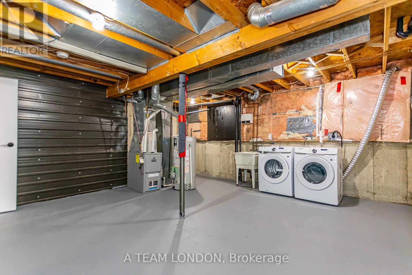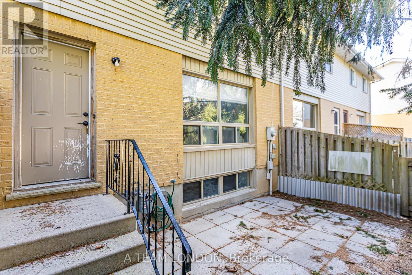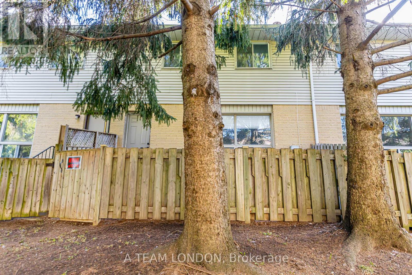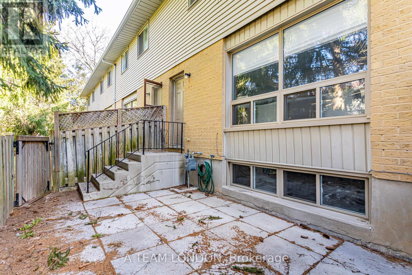3 Bedroom
2 Bathroom
Fireplace
Forced Air
$419,900Maintenance,
$293.38 Monthly
Limited-Time Offer for this Townhome. A low 3.99% 1-Year Fixed Rate Mortgage for qualified purchasers. Certain conditions apply. Lower monthly payments and increases affordability. Subject to change without notice. Freshly painted, bright and inviting. Picture yourself in this 3 bedroom, 2 bath townhouse end unit condominium in fabulous location. Tucked quietly away near Wellington Road. Main floor features eat-in kitchen, dining and living areas with easy access to private patio. Second floor offers 3 bedrooms and a bathroom. Extra space in lower level in the family room area. Forced air gas heating. There is also a laundry area and storage. New stainless steel fridge, stove and dishwasher and white finish washer and dryer. Convenient South London location. Easy access to Highways 401 & 402 for GTA commuters. The new BRT will allow quick access to downtown London. Hospital is across the road. Everything you need is located within walking distance. We welcome all new VW employees to explore this location! (id:27910)
Property Details
|
MLS® Number
|
X8235240 |
|
Property Type
|
Single Family |
|
Community Name
|
South R |
|
Amenities Near By
|
Hospital, Public Transit |
|
Parking Space Total
|
1 |
Building
|
Bathroom Total
|
2 |
|
Bedrooms Above Ground
|
3 |
|
Bedrooms Total
|
3 |
|
Amenities
|
Picnic Area |
|
Basement Development
|
Partially Finished |
|
Basement Type
|
Full (partially Finished) |
|
Exterior Finish
|
Aluminum Siding, Brick |
|
Fireplace Present
|
Yes |
|
Heating Fuel
|
Natural Gas |
|
Heating Type
|
Forced Air |
|
Stories Total
|
2 |
|
Type
|
Row / Townhouse |
Parking
Land
|
Acreage
|
No |
|
Land Amenities
|
Hospital, Public Transit |
Rooms
| Level |
Type |
Length |
Width |
Dimensions |
|
Second Level |
Primary Bedroom |
3.96 m |
4.72 m |
3.96 m x 4.72 m |
|
Second Level |
Bedroom |
3.99 m |
4.09 m |
3.99 m x 4.09 m |
|
Second Level |
Bedroom |
2.72 m |
3.02 m |
2.72 m x 3.02 m |
|
Second Level |
Bathroom |
|
|
Measurements not available |
|
Lower Level |
Family Room |
6.07 m |
3.38 m |
6.07 m x 3.38 m |
|
Lower Level |
Other |
6.05 m |
5.31 m |
6.05 m x 5.31 m |
|
Main Level |
Kitchen |
3.23 m |
3.51 m |
3.23 m x 3.51 m |
|
Main Level |
Dining Room |
3.23 m |
2.31 m |
3.23 m x 2.31 m |
|
Main Level |
Living Room |
4.83 m |
3.33 m |
4.83 m x 3.33 m |
|
Main Level |
Bathroom |
|
|
Measurements not available |

