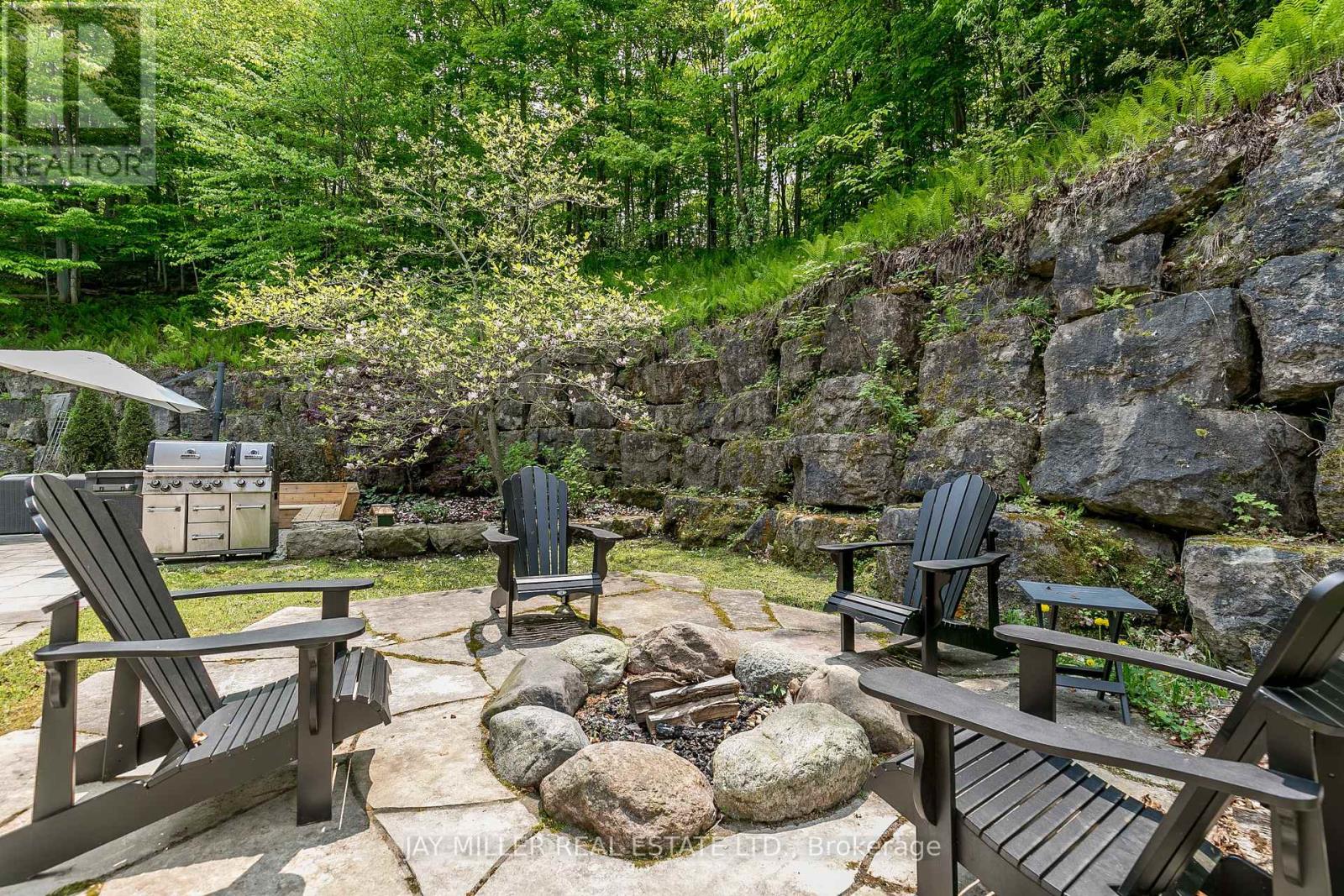3 Bedroom
5 Bathroom
Fireplace
Inground Pool
Central Air Conditioning, Air Exchanger
Forced Air
Acreage
$2,695,000
Welcome To 56 Algonquin Forest Drive, An Unforgettable Residence Nestled On Over 2 Acres Surrounded By Lush Forest. The Perfect Combination Of Luxury & Country Comfort, Mins To All Amenities. Spectacular Great Room With Soaring Ceiling & Focal Fireplace, Renovated Eat-In Kitchen & Spacious Dining Area - Ideal For Family & Entertaining. Main Floor Primary Bedroom Features A Vaulted Ceiling & Tranquil Ensuite. Upstairs Boasts Spacious Bedrooms & Renovated Bathroom. Finished Basement Including Movie Room, Games Room, Bathroom & More. Fabulous Newer Addition With Indoor Endless Pool, Hot Tub, Sauna & Soundproof Music Room. Spiral Stairs To A Loft Over The 3 Car Garage With Forest Views - A Space To Be Inspired! The Spectacular Backyard Feels Like A Private Muskoka Retreat With Gorgeous Rock Wall & Swimming Pool. Located On One Of The Most Beautiful Streets In York Region. Very Rarely Does An Opportunity Like This Come Along - Simply Sensational! **** EXTRAS **** Inclusions: Pool Heater, Water Purifier, Water Softener, Electric Fireplace & Remote, French Doors, Door Locking System, Television & Mounts In Primary & Spa Area, Projector X 2 In Kids Play Room & Theatre, Projection Screen. (id:27910)
Property Details
|
MLS® Number
|
N8410850 |
|
Property Type
|
Single Family |
|
Community Name
|
Queensville |
|
Parking Space Total
|
8 |
|
Pool Type
|
Inground Pool |
Building
|
Bathroom Total
|
5 |
|
Bedrooms Above Ground
|
3 |
|
Bedrooms Total
|
3 |
|
Appliances
|
Garage Door Opener Remote(s), Oven - Built-in, Range, Cooktop, Dishwasher, Dryer, Freezer, Garage Door Opener, Oven, Refrigerator, Washer, Window Coverings |
|
Basement Development
|
Finished |
|
Basement Type
|
N/a (finished) |
|
Construction Style Attachment
|
Detached |
|
Cooling Type
|
Central Air Conditioning, Air Exchanger |
|
Exterior Finish
|
Brick, Concrete |
|
Fireplace Present
|
Yes |
|
Foundation Type
|
Poured Concrete |
|
Heating Fuel
|
Natural Gas |
|
Heating Type
|
Forced Air |
|
Stories Total
|
1 |
|
Type
|
House |
Parking
Land
|
Acreage
|
Yes |
|
Sewer
|
Septic System |
|
Size Irregular
|
131.93 X 436.17 Ft ; W:456.46 R:292.01 |
|
Size Total Text
|
131.93 X 436.17 Ft ; W:456.46 R:292.01|2 - 4.99 Acres |
Rooms
| Level |
Type |
Length |
Width |
Dimensions |
|
Lower Level |
Recreational, Games Room |
8.92 m |
5.78 m |
8.92 m x 5.78 m |
|
Lower Level |
Media |
5.6 m |
4.76 m |
5.6 m x 4.76 m |
|
Main Level |
Primary Bedroom |
4.18 m |
4.18 m |
4.18 m x 4.18 m |
|
Main Level |
Great Room |
9.03 m |
5.18 m |
9.03 m x 5.18 m |
|
Main Level |
Dining Room |
4.57 m |
4.22 m |
4.57 m x 4.22 m |
|
Main Level |
Kitchen |
5.58 m |
4.17 m |
5.58 m x 4.17 m |
|
Main Level |
Other |
8.19 m |
5.18 m |
8.19 m x 5.18 m |
|
Main Level |
Other |
5.16 m |
5.06 m |
5.16 m x 5.06 m |
|
Upper Level |
Loft |
10.07 m |
4.32 m |
10.07 m x 4.32 m |
|
Upper Level |
Bedroom 2 |
4.78 m |
3.62 m |
4.78 m x 3.62 m |
|
Upper Level |
Bedroom 3 |
6.25 m |
4.8 m |
6.25 m x 4.8 m |





























