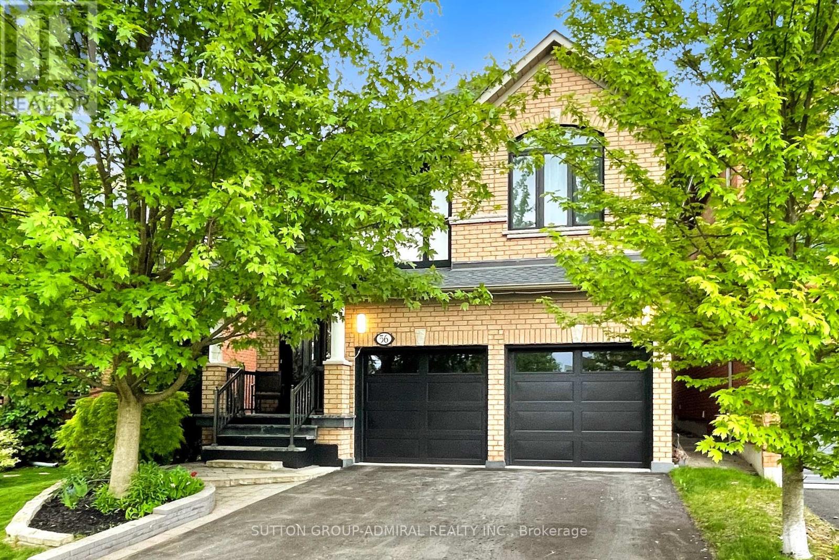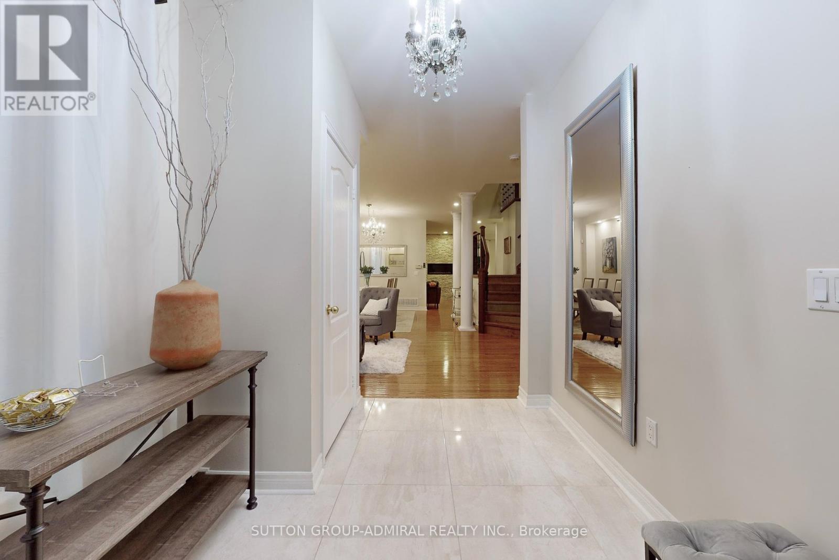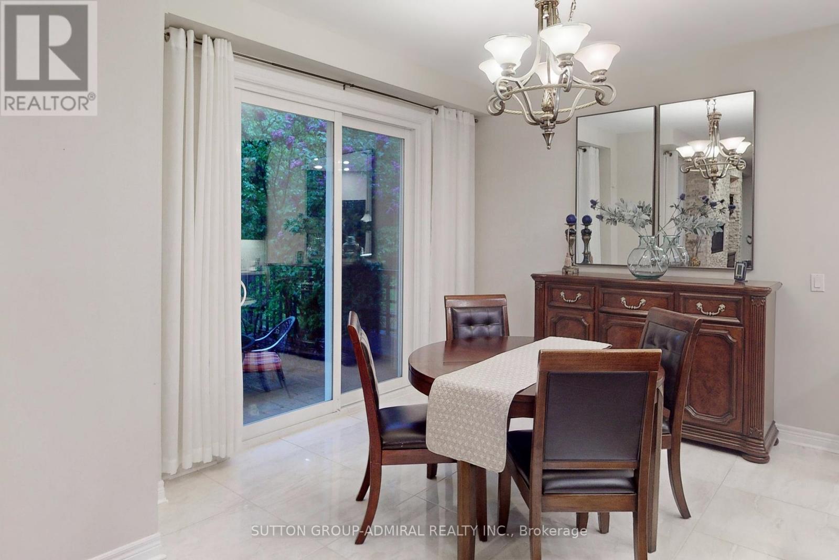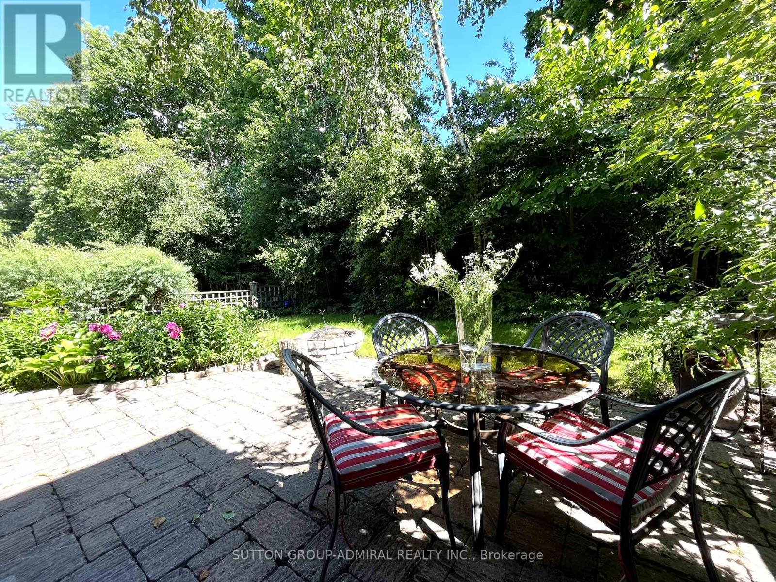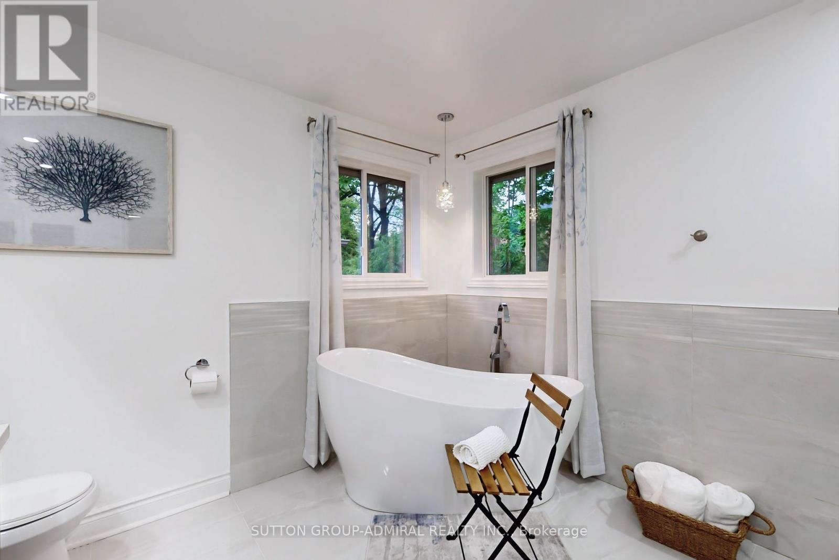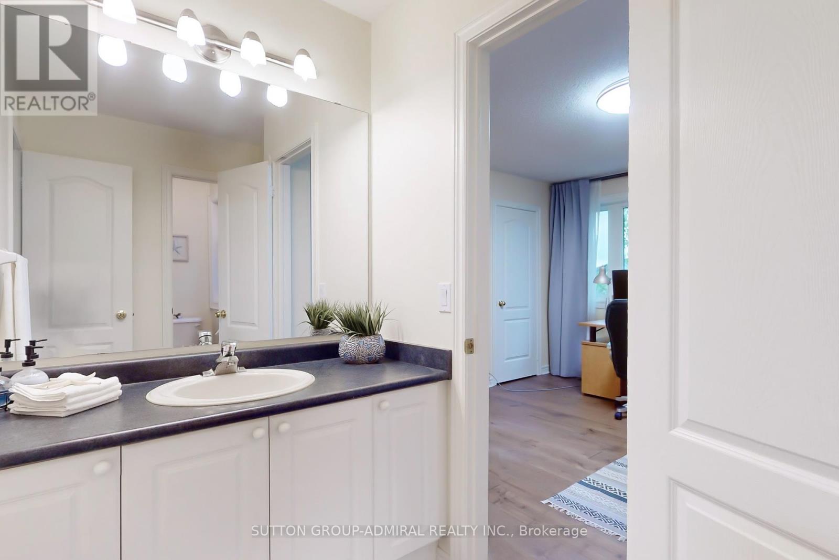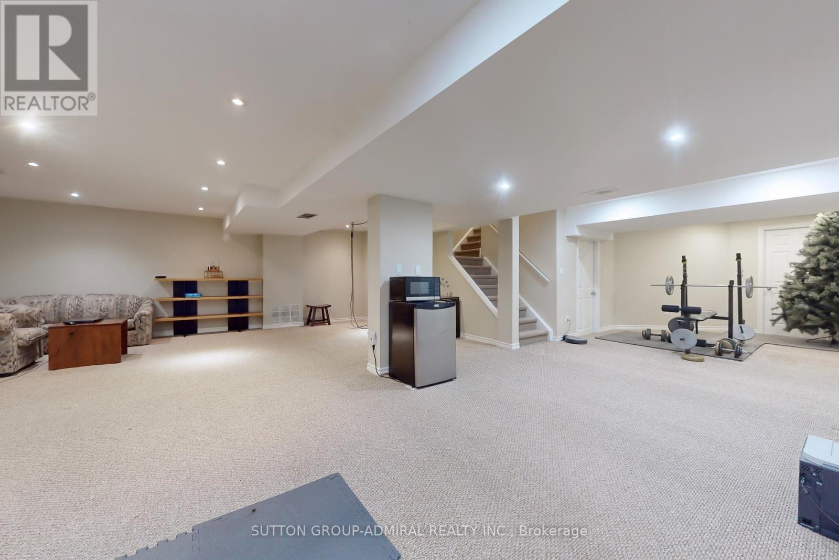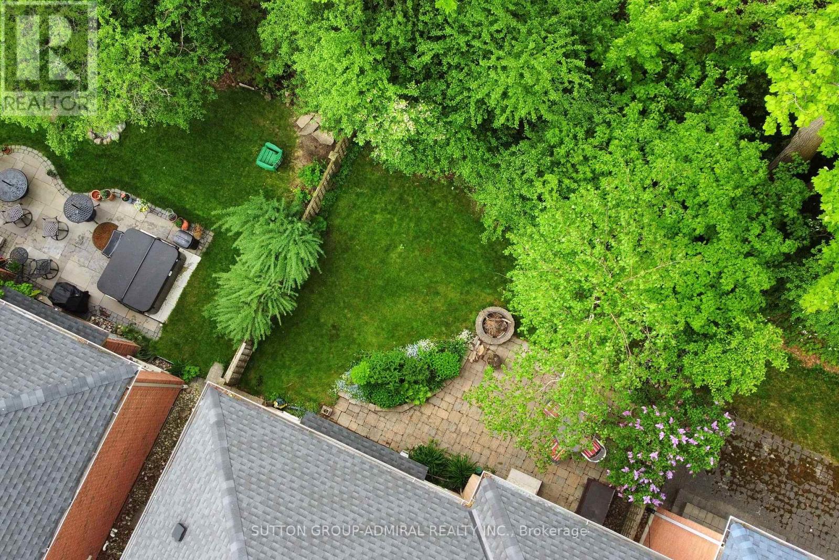4 Bedroom
5 Bathroom
Fireplace
Central Air Conditioning
Forced Air
$1,698,000
Spectacular 4 Bedroom Home Backing Onto A Strip Of Conservation Forest With A Lush Green And Private Backyard. Entry Starts With Flagstone Steps & Porch, Cast Iron Double Doors, Modern Porcelain Tiles, Smooth 9 Feet Ceiling And Open Concept Living-Dining Room Area. Gourmet Kitchen Custom Built In 2018 Features High Cabinets With Multiple Storage Solutions, Pantry, Quartz Countertops, Gorgeous Marble Tile Backsplash, Under Cabinet Lights & Inside Cabinets Light Accents, Porcelain Tile & S/S Appliances. Family Size Breakfast Area Features Custom Wide Panoramic Sliding Door That Leads To Backyard Patio With Oasis Surrounding. Family Room Decorated With Custom Stone Accent Wall, Fireplace And Wine Shelves. Remarkable Oak Staircase With Iron Pickets Leads Upstairs To Cozy Media Room With Huge Skylight Window & 4 Spacious Bedrooms. Primary Bedroom Impresses With Gorgeous View From Huge Bay Window, Beautiful Ensuite (2017) And Walk In Closet With Built In Safe. Finished Basement W/Open Concept Rec Room + Storage Rooms And 3 Pcs Bathroom Gives An Opportunity For Many More Ideas To Enjoy. Short Walk To Nearby Lakes, Parks, Trails And The Community Center For Outdoor Enjoyment. Make The Step To Serene Living Experience! **** EXTRAS **** All Windows Are Recently Replaced, Providing Energy Efficiency And Modern Exterior To The House. Insulated Garage Doors (2021). Roof (2017) (id:27910)
Property Details
|
MLS® Number
|
N8440250 |
|
Property Type
|
Single Family |
|
Community Name
|
Oak Ridges Lake Wilcox |
|
Features
|
Wooded Area, Ravine, Backs On Greenbelt |
|
Parking Space Total
|
4 |
|
Structure
|
Patio(s) |
Building
|
Bathroom Total
|
5 |
|
Bedrooms Above Ground
|
4 |
|
Bedrooms Total
|
4 |
|
Appliances
|
Garage Door Opener Remote(s), Dishwasher, Dryer, Microwave, Refrigerator, Stove, Washer, Window Coverings |
|
Basement Development
|
Finished |
|
Basement Type
|
N/a (finished) |
|
Construction Style Attachment
|
Detached |
|
Cooling Type
|
Central Air Conditioning |
|
Exterior Finish
|
Brick |
|
Fireplace Present
|
Yes |
|
Fireplace Total
|
2 |
|
Foundation Type
|
Poured Concrete |
|
Heating Fuel
|
Natural Gas |
|
Heating Type
|
Forced Air |
|
Stories Total
|
2 |
|
Type
|
House |
|
Utility Water
|
Municipal Water |
Parking
Land
|
Acreage
|
No |
|
Sewer
|
Sanitary Sewer |
|
Size Irregular
|
39.37 X 115 Ft ; Conservation Area; Forest Strip@the Back |
|
Size Total Text
|
39.37 X 115 Ft ; Conservation Area; Forest Strip@the Back |
Rooms
| Level |
Type |
Length |
Width |
Dimensions |
|
Second Level |
Media |
3.9 m |
2.4 m |
3.9 m x 2.4 m |
|
Second Level |
Primary Bedroom |
5.67 m |
5.06 m |
5.67 m x 5.06 m |
|
Second Level |
Bedroom 2 |
3.96 m |
3.54 m |
3.96 m x 3.54 m |
|
Second Level |
Bedroom 3 |
3.75 m |
3.35 m |
3.75 m x 3.35 m |
|
Second Level |
Bedroom 4 |
3.84 m |
3.66 m |
3.84 m x 3.66 m |
|
Basement |
Recreational, Games Room |
9.45 m |
6.02 m |
9.45 m x 6.02 m |
|
Main Level |
Laundry Room |
2.93 m |
1.81 m |
2.93 m x 1.81 m |
|
Main Level |
Living Room |
6.71 m |
3.96 m |
6.71 m x 3.96 m |
|
Main Level |
Dining Room |
6.71 m |
3.96 m |
6.71 m x 3.96 m |
|
Main Level |
Family Room |
6.25 m |
3.96 m |
6.25 m x 3.96 m |
|
Main Level |
Kitchen |
4.33 m |
3.05 m |
4.33 m x 3.05 m |
|
Main Level |
Eating Area |
3.28 m |
3.35 m |
3.28 m x 3.35 m |

