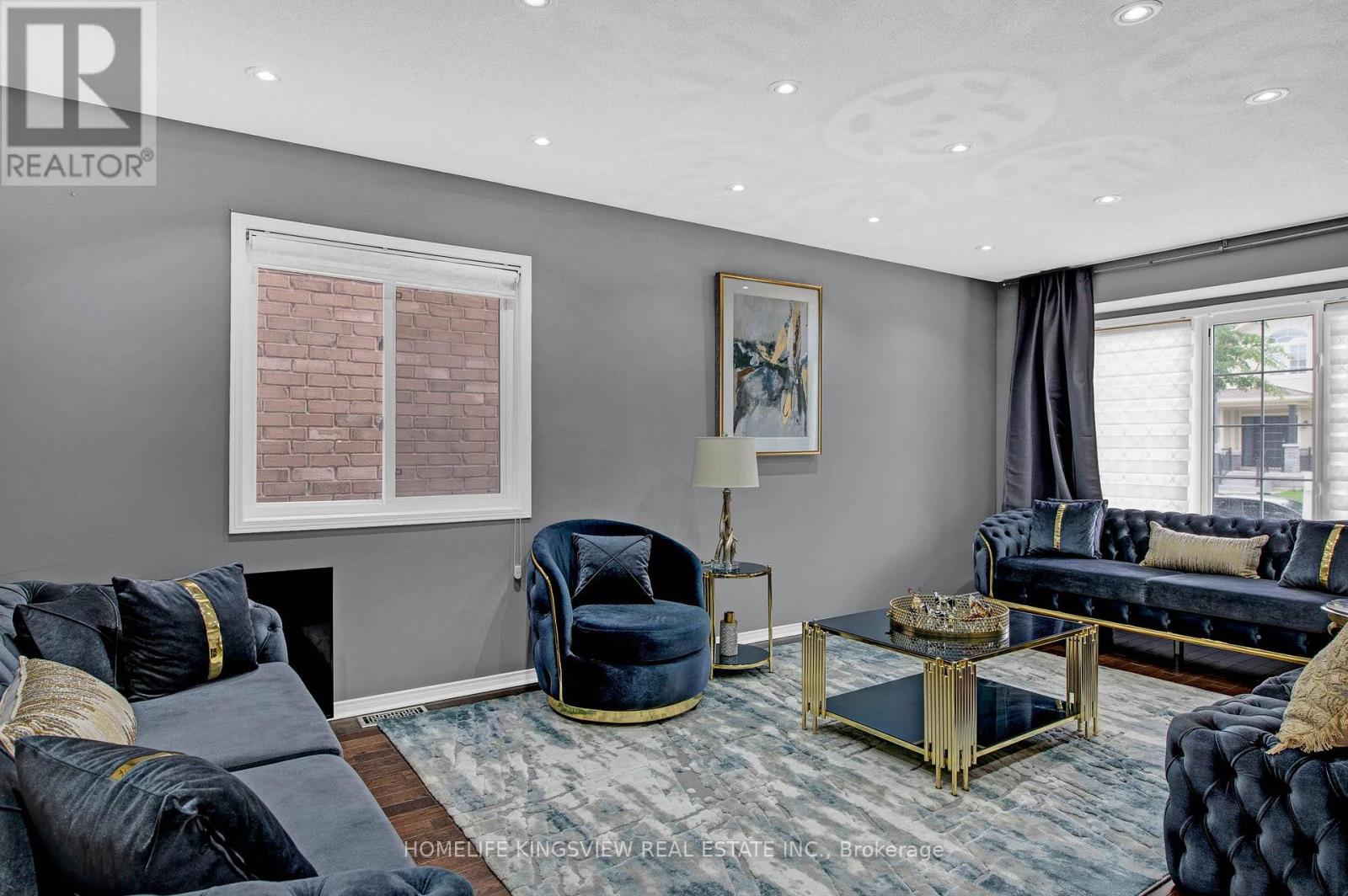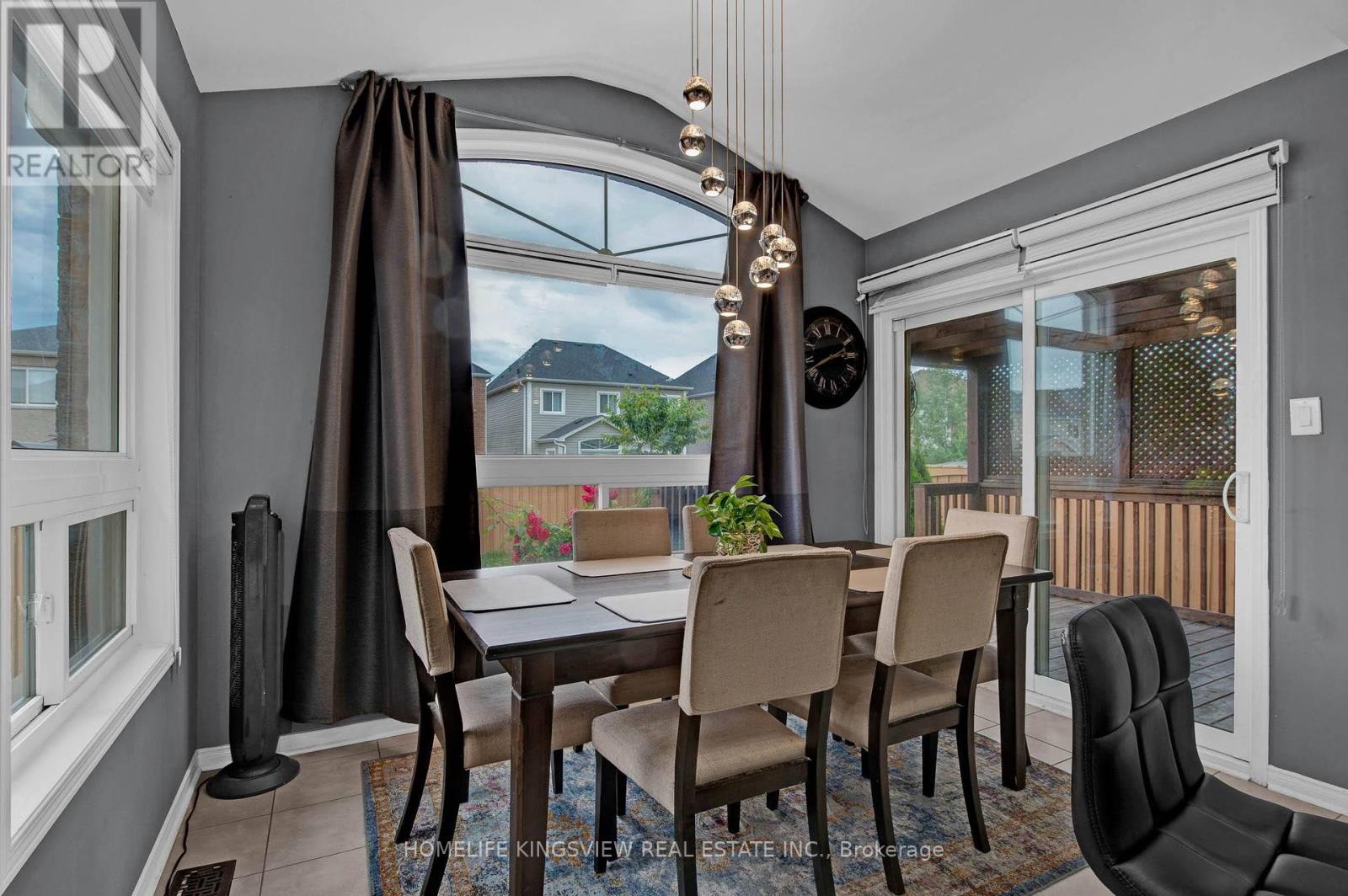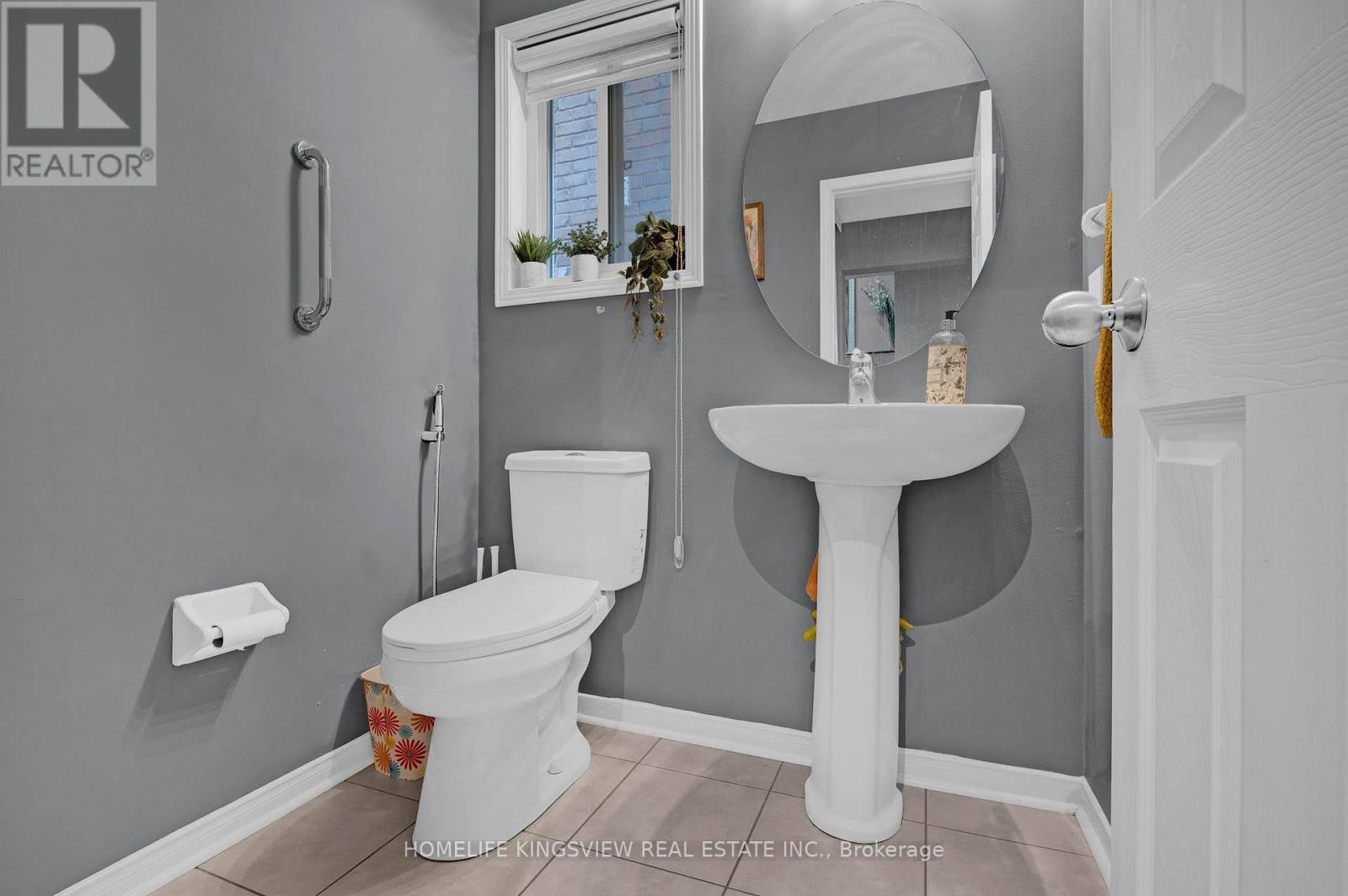6 Bedroom
4 Bathroom
Fireplace
Central Air Conditioning
Forced Air
$999,888
Beautiful 4 Bedroom House with Very Attractive Layout. Gleaming Hardwood Floors Throughout. Excellent Condition House Need Nothing. Close to Schools, Park, Hwy and Groceries. Large Island In Kitchen with Granite Counter Tops and Breakfast Area with Access to Backyard. Bright and Spacious Family Room has Gas Fireplace. Separate Entrance to the Basement Apartment with 2 Bedrooms and Separate Laundry. Great for Potential Income of In-Law Suite. Extra Parking Available for Multiple Cars. (id:27910)
Property Details
|
MLS® Number
|
N8481304 |
|
Property Type
|
Single Family |
|
Community Name
|
Bradford |
|
Amenities Near By
|
Hospital, Park, Place Of Worship, Public Transit, Schools |
|
Parking Space Total
|
4 |
Building
|
Bathroom Total
|
4 |
|
Bedrooms Above Ground
|
4 |
|
Bedrooms Below Ground
|
2 |
|
Bedrooms Total
|
6 |
|
Appliances
|
Dishwasher, Dryer, Microwave, Range, Refrigerator, Washer |
|
Basement Features
|
Apartment In Basement, Separate Entrance |
|
Basement Type
|
N/a |
|
Construction Style Attachment
|
Detached |
|
Cooling Type
|
Central Air Conditioning |
|
Exterior Finish
|
Brick |
|
Fireplace Present
|
Yes |
|
Foundation Type
|
Brick |
|
Heating Fuel
|
Natural Gas |
|
Heating Type
|
Forced Air |
|
Stories Total
|
2 |
|
Type
|
House |
|
Utility Water
|
Municipal Water |
Parking
Land
|
Acreage
|
No |
|
Land Amenities
|
Hospital, Park, Place Of Worship, Public Transit, Schools |
|
Sewer
|
Sanitary Sewer |
|
Size Irregular
|
33.14 X 109.91 Ft |
|
Size Total Text
|
33.14 X 109.91 Ft|under 1/2 Acre |
Rooms
| Level |
Type |
Length |
Width |
Dimensions |
|
Second Level |
Primary Bedroom |
4.6 m |
3.65 m |
4.6 m x 3.65 m |
|
Second Level |
Bedroom 2 |
3.24 m |
3.05 m |
3.24 m x 3.05 m |
|
Second Level |
Bedroom 3 |
3.7 m |
3.11 m |
3.7 m x 3.11 m |
|
Second Level |
Bedroom 4 |
3.35 m |
3.3 m |
3.35 m x 3.3 m |
|
Basement |
Bedroom |
3.65 m |
3.4 m |
3.65 m x 3.4 m |
|
Basement |
Bedroom |
2.76 m |
3.28 m |
2.76 m x 3.28 m |
|
Basement |
Kitchen |
7.25 m |
3.8 m |
7.25 m x 3.8 m |
|
Main Level |
Living Room |
6.55 m |
3.1 m |
6.55 m x 3.1 m |
|
Main Level |
Dining Room |
6.55 m |
3.1 m |
6.55 m x 3.1 m |
|
Main Level |
Family Room |
4.7 m |
3.34 m |
4.7 m x 3.34 m |
|
Main Level |
Kitchen |
5.8 m |
3.3 m |
5.8 m x 3.3 m |
Utilities
|
Cable
|
Installed |
|
Sewer
|
Installed |







































