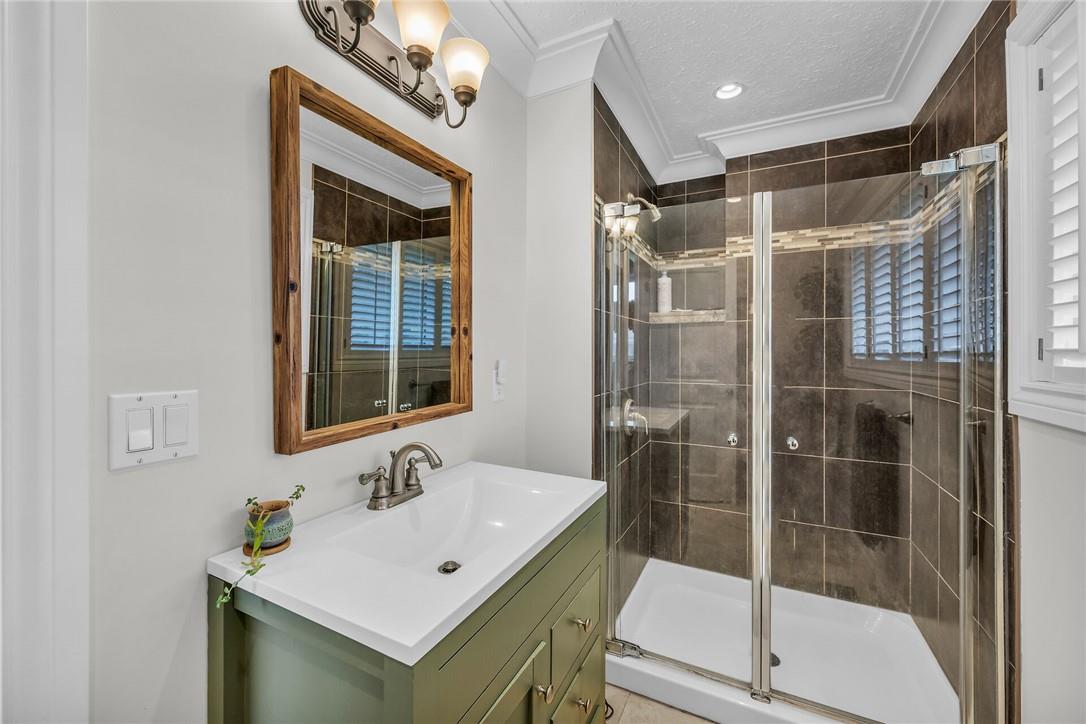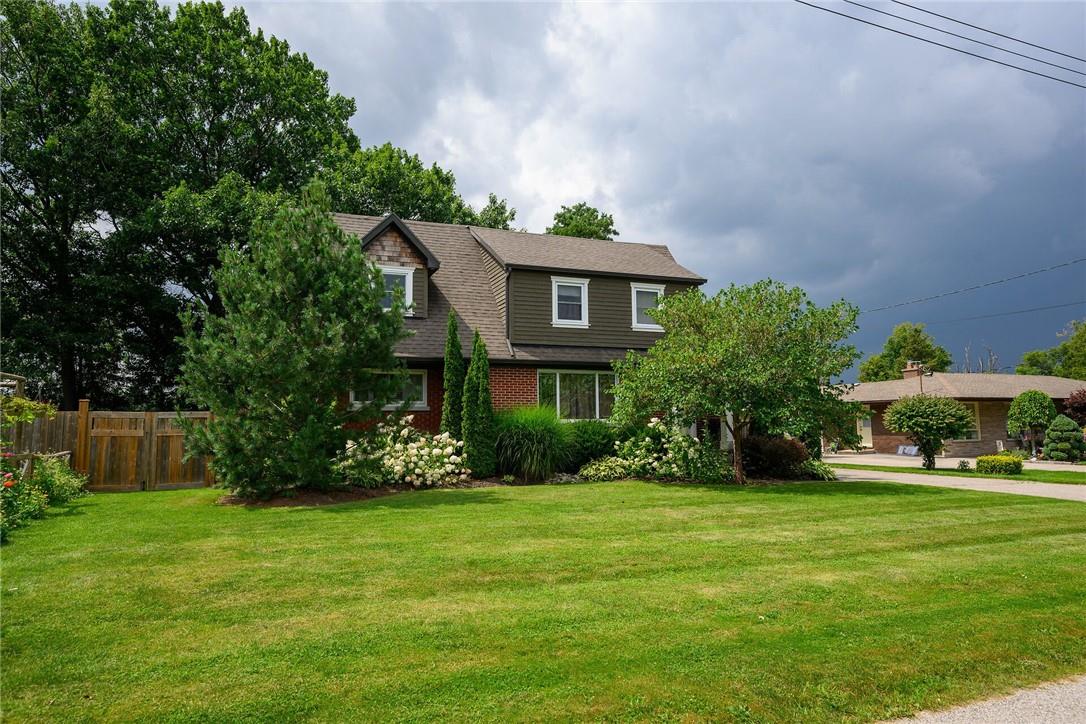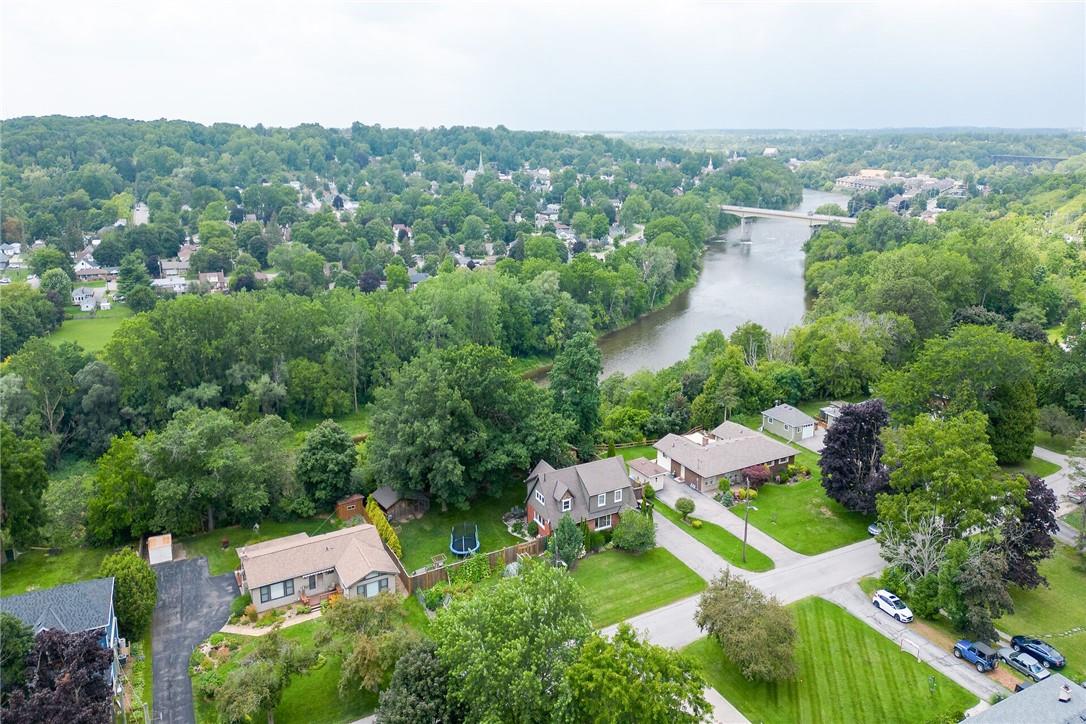4 Bedroom
2 Bathroom
1439 sqft
2 Level
Fireplace
Central Air Conditioning
Forced Air
$999,900
Riverside Sanctuary in Paris Nestled on Curtis Ave S along the Grand River, this exceptional property offers a tranquil retreat on over half an acre of picturesque land. The 4-bedroom, 2-bathroom home features elegant Hickory hardwood floors, granite countertops, and stainless steel appliances, including a Gas Kitchen Aid stove. A finished basement, main floor office, and den provide ample living space, while the master suite impresses with vaulted ceilings, skylights, and modern comforts like central AC and ductless cooling. Outdoor enthusiasts will appreciate two large sheds with concrete floors and hydro, alongside a thriving vegetable garden. Located on a quiet, dead-end street, this home combines serene riverside views with easy access to local amenities, schools, and parks, offering a rare opportunity for peaceful living in Paris's desirable neighborhood. (id:27910)
Open House
This property has open houses!
Starts at:
2:00 pm
Ends at:
4:00 pm
Property Details
|
MLS® Number
|
H4198115 |
|
Property Type
|
Single Family |
|
Amenities Near By
|
Schools |
|
Equipment Type
|
Rental Water Softener |
|
Features
|
Treed, Wooded Area, Ravine, Paved Driveway |
|
Parking Space Total
|
5 |
|
Rental Equipment Type
|
Rental Water Softener |
|
View Type
|
View (panoramic) |
Building
|
Bathroom Total
|
2 |
|
Bedrooms Above Ground
|
4 |
|
Bedrooms Total
|
4 |
|
Appliances
|
Dishwasher, Dryer, Refrigerator, Stove, Washer |
|
Architectural Style
|
2 Level |
|
Basement Development
|
Finished |
|
Basement Type
|
Full (finished) |
|
Construction Style Attachment
|
Detached |
|
Cooling Type
|
Central Air Conditioning |
|
Exterior Finish
|
Brick, Vinyl Siding |
|
Fireplace Fuel
|
Gas |
|
Fireplace Present
|
Yes |
|
Fireplace Type
|
Other - See Remarks |
|
Foundation Type
|
Block |
|
Heating Fuel
|
Natural Gas |
|
Heating Type
|
Forced Air |
|
Stories Total
|
2 |
|
Size Exterior
|
1439 Sqft |
|
Size Interior
|
1439 Sqft |
|
Type
|
House |
|
Utility Water
|
Municipal Water |
Parking
Land
|
Acreage
|
No |
|
Land Amenities
|
Schools |
|
Sewer
|
Septic System |
|
Size Depth
|
233 Ft |
|
Size Frontage
|
100 Ft |
|
Size Irregular
|
100 X 233 |
|
Size Total Text
|
100 X 233|1/2 - 1.99 Acres |
|
Soil Type
|
Clay |
Rooms
| Level |
Type |
Length |
Width |
Dimensions |
|
Second Level |
Primary Bedroom |
|
|
27' 2'' x 20' 5'' |
|
Second Level |
Bedroom |
|
|
10' 11'' x 13' 9'' |
|
Second Level |
Bedroom |
|
|
9' 5'' x 10' 8'' |
|
Second Level |
4pc Bathroom |
|
|
Measurements not available |
|
Basement |
Recreation Room |
|
|
22' 8'' x 11' '' |
|
Basement |
Storage |
|
|
Measurements not available |
|
Basement |
Laundry Room |
|
|
Measurements not available |
|
Ground Level |
Bedroom |
|
|
12' 8'' x 7' 10'' |
|
Ground Level |
3pc Bathroom |
|
|
Measurements not available |
|
Ground Level |
Office |
|
|
12' 8'' x 7' 10'' |
|
Ground Level |
Kitchen/dining Room |
|
|
23' 6'' x 10' 8'' |
|
Ground Level |
Living Room |
|
|
16' 10'' x 11' 11'' |
|
Ground Level |
Foyer |
|
|
4' 7'' x 7' 2'' |




















































