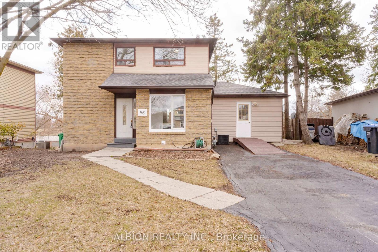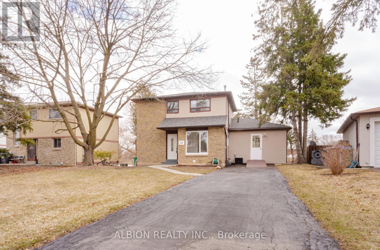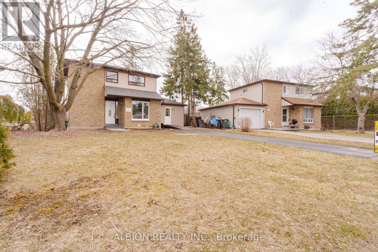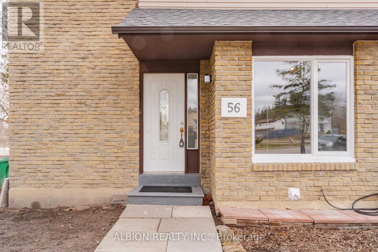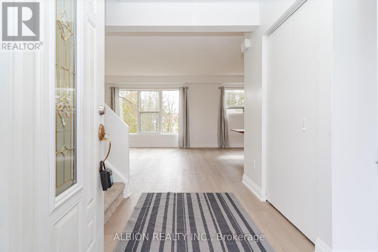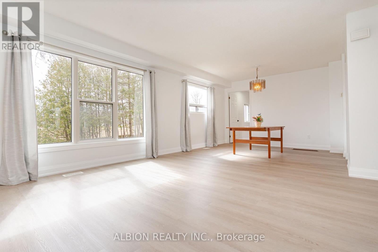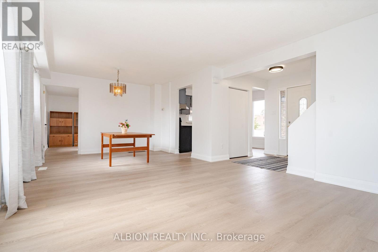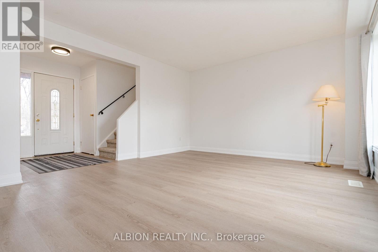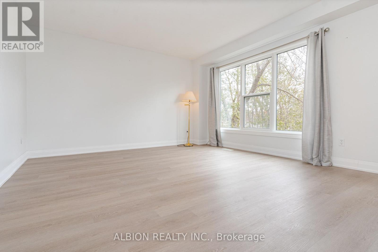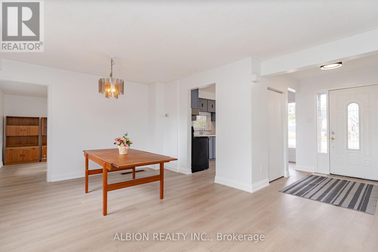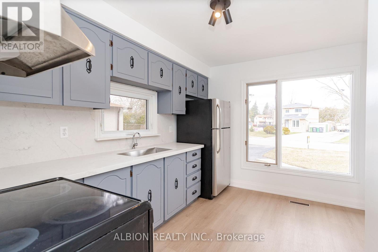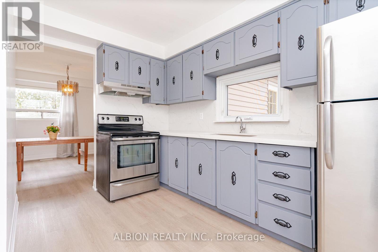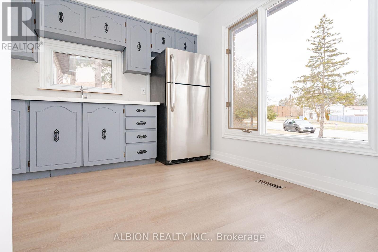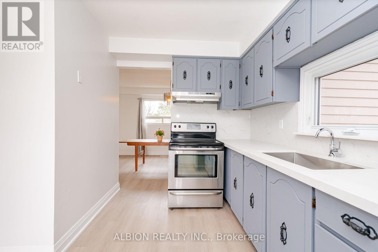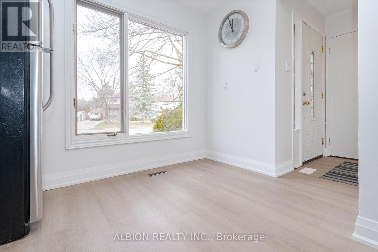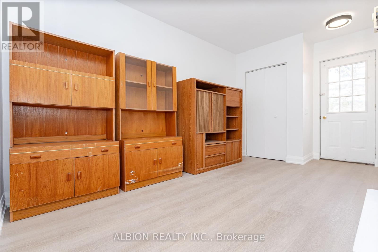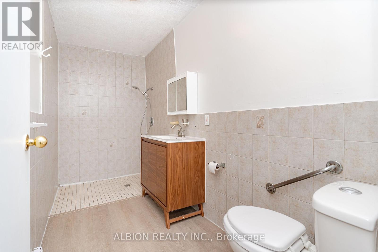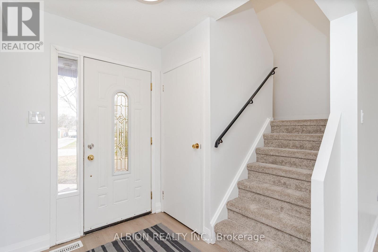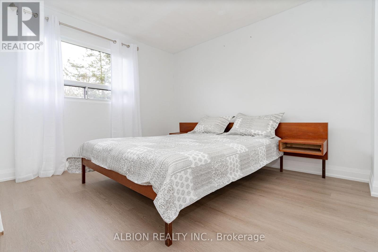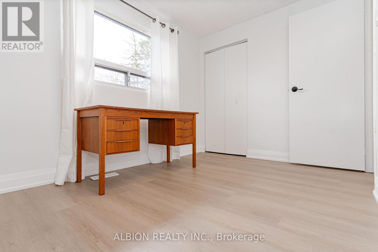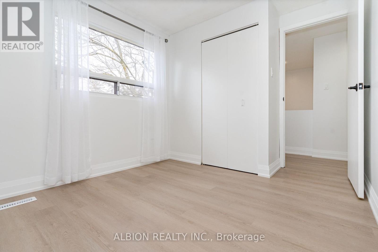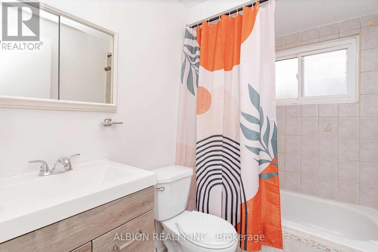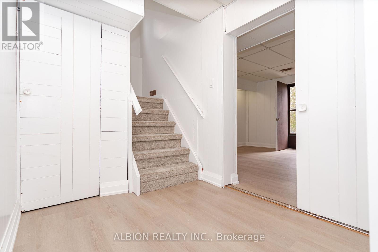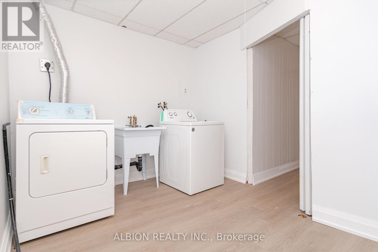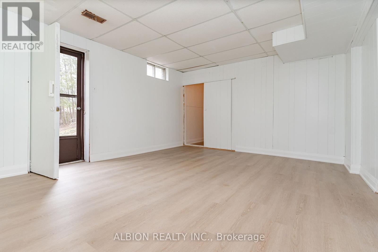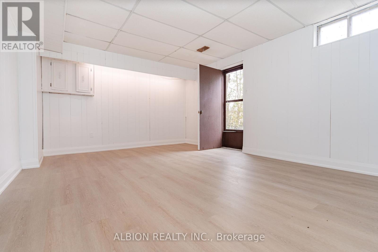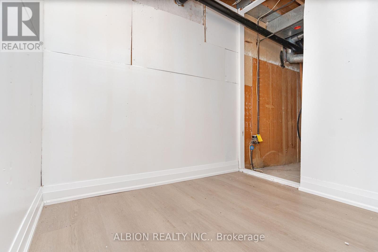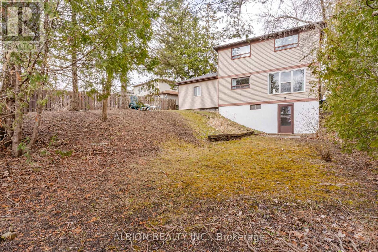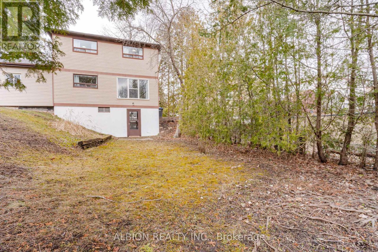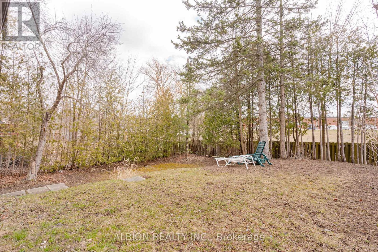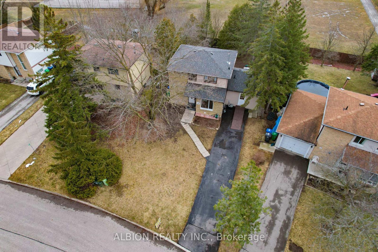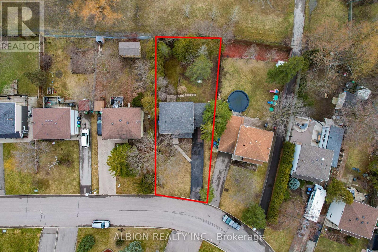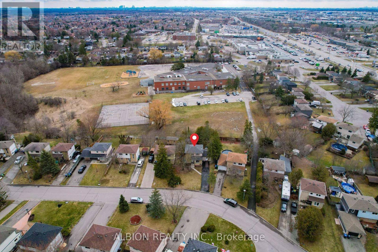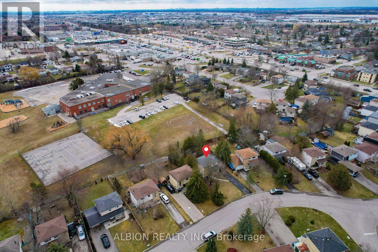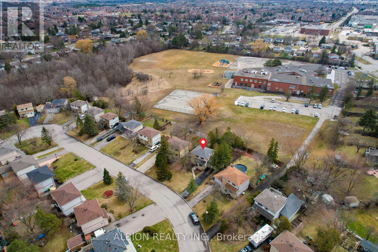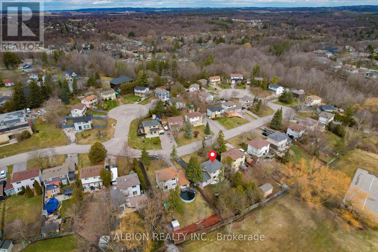3 Bedroom
2 Bathroom
Central Air Conditioning
Forced Air
$865,000
Peaceful court location with mature trees and spacious yard. Backing onto parkland, public tennis courts & elementary school playground. Short walk to shopping malls, community centre & restaurants. Cosy family home with sunny living & dining room, refurbished kitchen, unique ground floor den/office/studio with interior and exterior entry ramps and large 3pc accessible bath with curb-less shower. Upstairs features 3 family sized bedrooms, full bath and bright windows throughout. Finished basement with full walkout to backyard from the rec.room. Large laundry room and extra storage on this level. Bring your creative flair and make this your dream home. **** EXTRAS **** Freshly painted walls, new laminate flooring throughout, new carpet on stairs, new solid surface kitchen counter & backsplash with deep stainless sink, roof shingles replaced 2023. Great potential for basement suite with separate entry. (id:27910)
Property Details
|
MLS® Number
|
W8179586 |
|
Property Type
|
Single Family |
|
Community Name
|
Bolton East |
|
Parking Space Total
|
2 |
Building
|
Bathroom Total
|
2 |
|
Bedrooms Above Ground
|
3 |
|
Bedrooms Total
|
3 |
|
Basement Development
|
Partially Finished |
|
Basement Features
|
Walk Out |
|
Basement Type
|
N/a (partially Finished) |
|
Construction Style Attachment
|
Detached |
|
Cooling Type
|
Central Air Conditioning |
|
Exterior Finish
|
Aluminum Siding, Brick |
|
Heating Fuel
|
Natural Gas |
|
Heating Type
|
Forced Air |
|
Stories Total
|
2 |
|
Type
|
House |
Land
|
Acreage
|
No |
|
Size Irregular
|
46.17 X 100.35 Ft ; Rear-60ft, West Side-110ft |
|
Size Total Text
|
46.17 X 100.35 Ft ; Rear-60ft, West Side-110ft |
Rooms
| Level |
Type |
Length |
Width |
Dimensions |
|
Second Level |
Primary Bedroom |
3.5 m |
2.9 m |
3.5 m x 2.9 m |
|
Second Level |
Bedroom 2 |
3.5 m |
2.4 m |
3.5 m x 2.4 m |
|
Second Level |
Bedroom 3 |
2.9 m |
2.65 m |
2.9 m x 2.65 m |
|
Basement |
Recreational, Games Room |
4.9 m |
3.76 m |
4.9 m x 3.76 m |
|
Basement |
Utility Room |
2.15 m |
1.7 m |
2.15 m x 1.7 m |
|
Basement |
Laundry Room |
3.09 m |
2.37 m |
3.09 m x 2.37 m |
|
Ground Level |
Living Room |
4.08 m |
4 m |
4.08 m x 4 m |
|
Ground Level |
Dining Room |
3.63 m |
3.13 m |
3.63 m x 3.13 m |
|
Ground Level |
Kitchen |
3.65 m |
3 m |
3.65 m x 3 m |
|
Ground Level |
Den |
4.02 m |
2.47 m |
4.02 m x 2.47 m |
|
Ground Level |
Bathroom |
3.56 m |
1.53 m |
3.56 m x 1.53 m |

