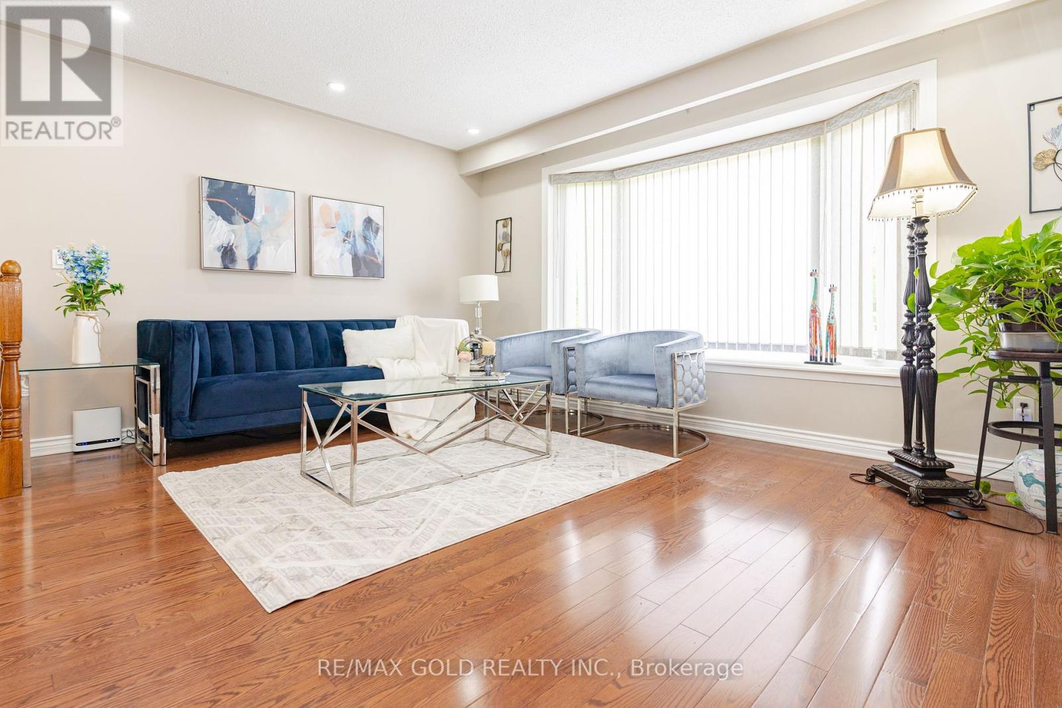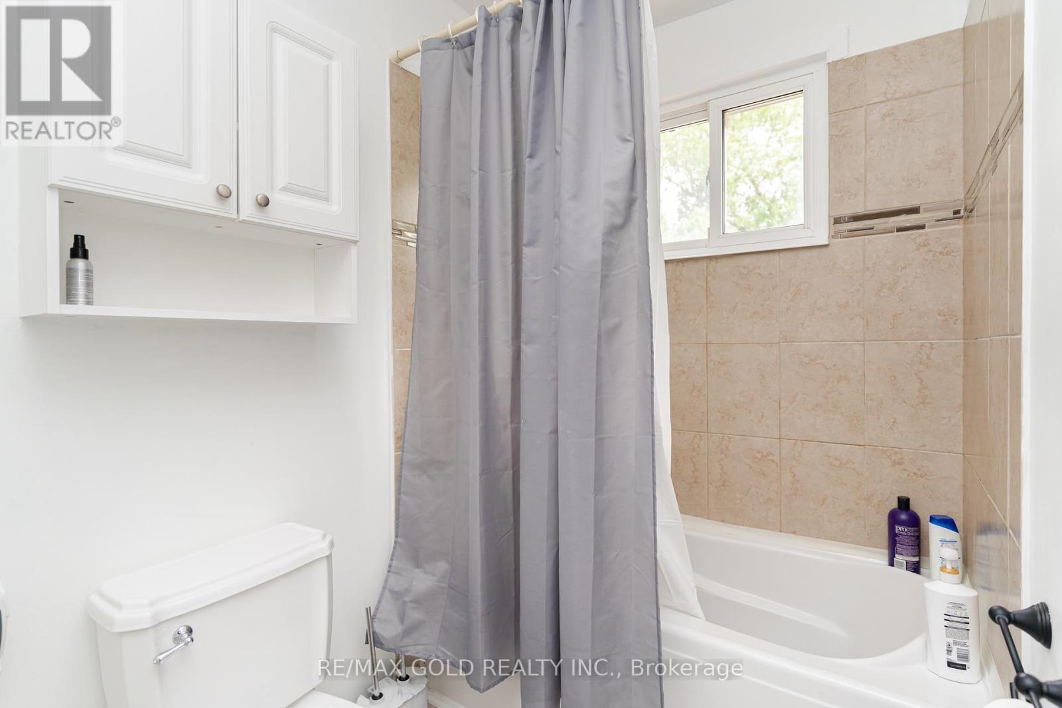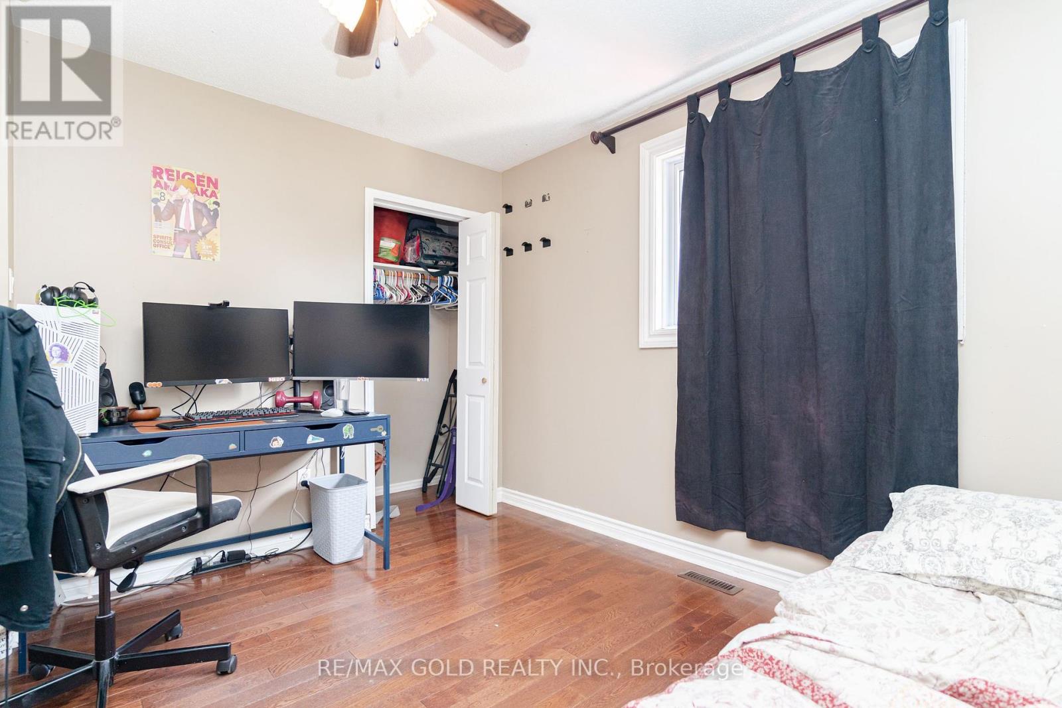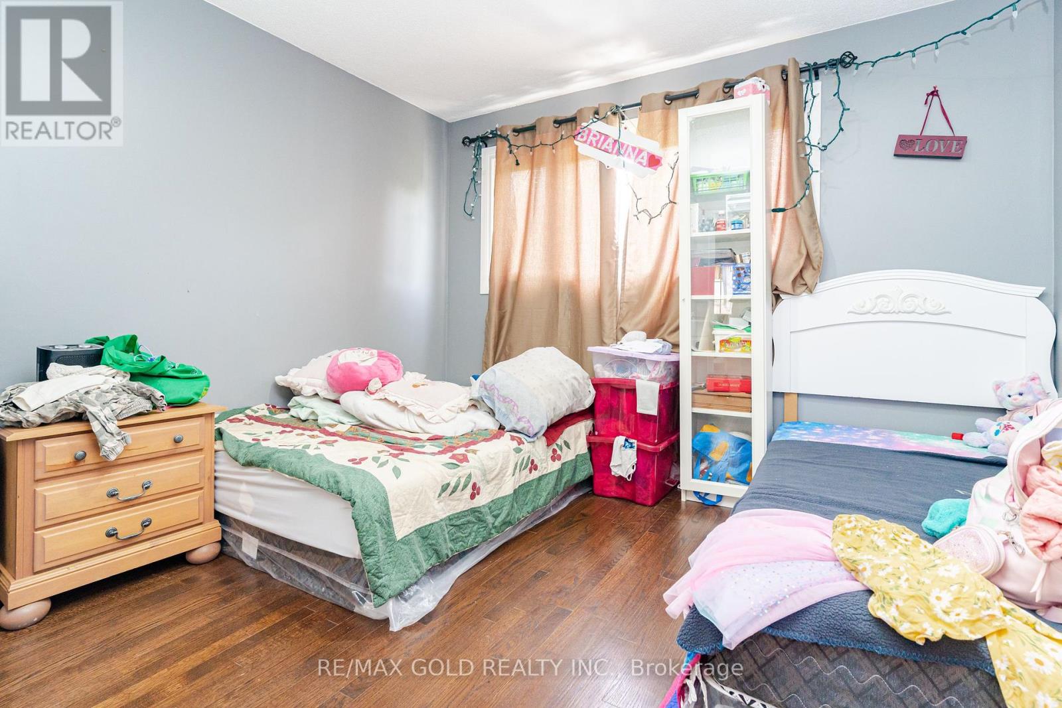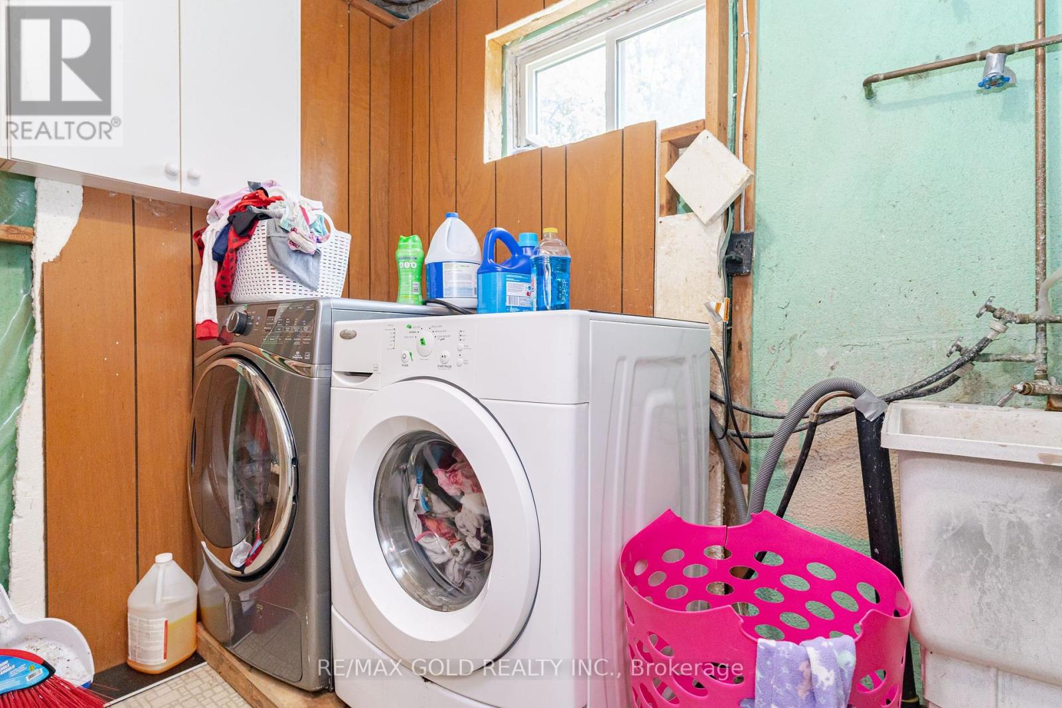6 Bedroom
2 Bathroom
Above Ground Pool
Central Air Conditioning
Forced Air
$989,000
Welcome To 56 Edgebrook Crescent in Desirable Area Close to GO STATION on 110' Deep Lot Features Family Room on Main Floor W/O Beautiful Backyard W/Large Deck to Above Ground Pool W/Garden Area &2 Garden Sheds...Perfect Country Style Living Right in the City; Functional Layout W/Extra Spacious Living/Dining Combined W/O Eat in Kitchen W/Breakfast Area; 3 Generous Sized Bedrooms on Upper Level; Income Potential Main Floor W/Family Room/Bedroom W/3 PC Ensuite Walks Down to Basement W/Kitchen/Bedroom W/Separate Entrance From Back; Large Landscaped Front Yard W/Carport & 4 Parking on Driveway...Ready to Move in Income Generating Property Close to All Amenities **** EXTRAS **** Front Door (2 Years); Roof (~7 Years); Driveway (6 Months) (id:27910)
Property Details
|
MLS® Number
|
W8387350 |
|
Property Type
|
Single Family |
|
Community Name
|
Southgate |
|
Parking Space Total
|
5 |
|
Pool Type
|
Above Ground Pool |
Building
|
Bathroom Total
|
2 |
|
Bedrooms Above Ground
|
4 |
|
Bedrooms Below Ground
|
2 |
|
Bedrooms Total
|
6 |
|
Basement Development
|
Finished |
|
Basement Features
|
Separate Entrance |
|
Basement Type
|
N/a (finished) |
|
Construction Style Attachment
|
Detached |
|
Construction Style Split Level
|
Sidesplit |
|
Cooling Type
|
Central Air Conditioning |
|
Exterior Finish
|
Brick |
|
Foundation Type
|
Poured Concrete |
|
Heating Fuel
|
Natural Gas |
|
Heating Type
|
Forced Air |
|
Type
|
House |
|
Utility Water
|
Municipal Water |
Parking
Land
|
Acreage
|
No |
|
Sewer
|
Sanitary Sewer |
|
Size Irregular
|
55 X 110 Ft |
|
Size Total Text
|
55 X 110 Ft |
Rooms
| Level |
Type |
Length |
Width |
Dimensions |
|
Basement |
Bedroom |
4.24 m |
3.67 m |
4.24 m x 3.67 m |
|
Main Level |
Family Room |
3.39 m |
3.32 m |
3.39 m x 3.32 m |
|
Main Level |
Bedroom |
3.72 m |
3.24 m |
3.72 m x 3.24 m |
|
Upper Level |
Primary Bedroom |
4.57 m |
3.25 m |
4.57 m x 3.25 m |
|
Upper Level |
Bedroom 2 |
3.76 m |
2.48 m |
3.76 m x 2.48 m |
|
Upper Level |
Bedroom 3 |
3.24 m |
3.14 m |
3.24 m x 3.14 m |
|
In Between |
Living Room |
5.79 m |
4.53 m |
5.79 m x 4.53 m |
|
In Between |
Dining Room |
5.79 m |
4.53 m |
5.79 m x 4.53 m |
|
In Between |
Kitchen |
4.56 m |
2.46 m |
4.56 m x 2.46 m |







