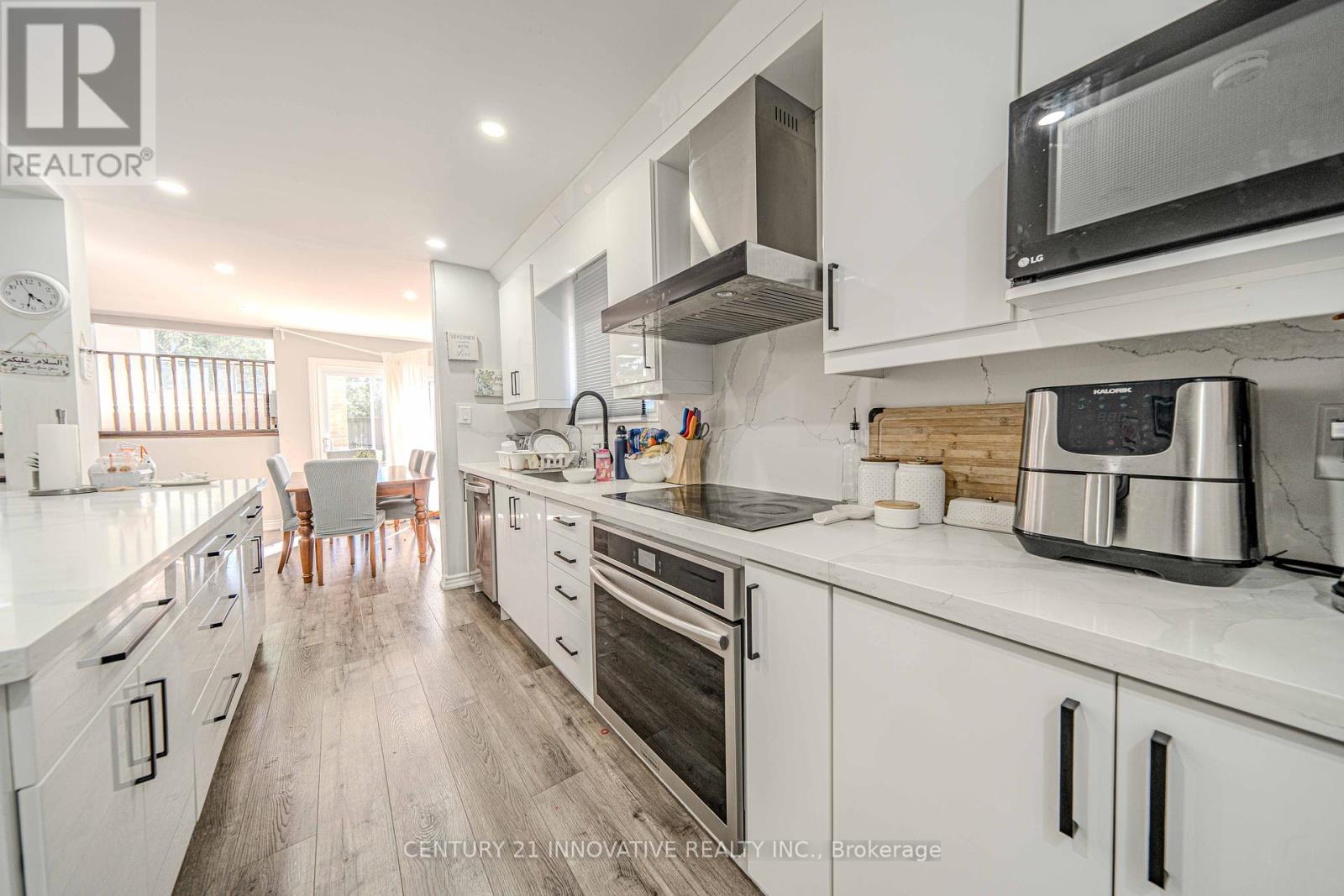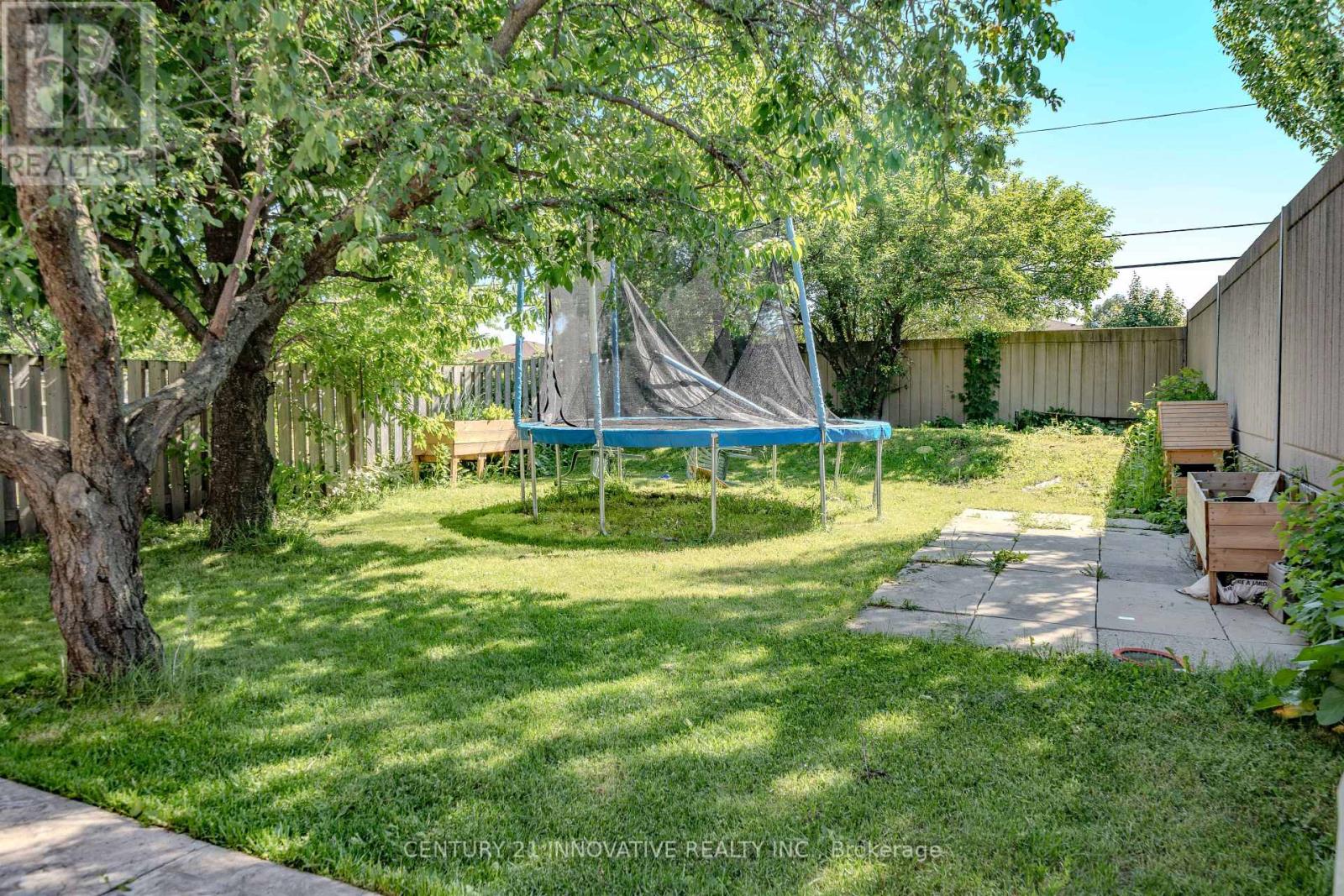3 Bedroom
2 Bathroom
Central Air Conditioning
Forced Air
$3,300 Monthly
Welcome to your next home! Nestled in a peaceful and friendly neighborhood, this stunning detached 5-level backsplit at 56 Foxacre, Brampton, offers the perfect blend of comfort and modern living. With many upgrades and thoughtful design, this home is ideal for families looking for space, convenience, and style.This home features three generously sized bedrooms, providing ample space for rest and relaxation. Each room is designed with comfort in mind, offering plenty of natural light and closet space.Upgraded Open Concept Kitchen - The heart of this home is its recently upgraded open concept kitchen. Equipped with modern stainless steel appliances, a large center island, sleek laminate floors, and plenty of cupboard space, this kitchen is a chef's dream. The main floor dining room offers a seamless transition to the large backyard with a convenient walk-out. This space is perfect for family meals and entertaining guests. The spacious living room features oversized windows that flood the space with natural light, creating a bright and inviting atmosphere. Enjoy cozy evenings in the family room, complete with a charming fireplace. This space is perfect for relaxing and spending quality time with loved ones. The oversized basement recreation room provides additional space for entertainment, hobbies, or a home gym. This versatile area can be tailored to suit your needs. Convenient Garage Access With an entrance from the house to the garage, you'll appreciate the convenience of sheltered parking and additional storage space. Ample Parking and Privacy. The property includes a two-car driveway and a large backyard with a concrete patio. Enjoy the ultimate privacy with no neighbors behind and on one side, making it a perfect retreat. ** This is a linked property.** **** EXTRAS **** Ss Fridge, Ss Stove, B/I Dishwasher, Washer & Dryer, Fridge In Garage, All Elf's, Pot Lights, Window Coverings, New Baths (2020), Roof (2017), Concrete (2019) (id:27910)
Property Details
|
MLS® Number
|
W8408638 |
|
Property Type
|
Single Family |
|
Community Name
|
Madoc |
|
Amenities Near By
|
Public Transit, Schools, Park, Hospital |
|
Parking Space Total
|
3 |
Building
|
Bathroom Total
|
2 |
|
Bedrooms Above Ground
|
3 |
|
Bedrooms Total
|
3 |
|
Basement Development
|
Finished |
|
Basement Type
|
N/a (finished) |
|
Construction Style Attachment
|
Detached |
|
Construction Style Split Level
|
Backsplit |
|
Cooling Type
|
Central Air Conditioning |
|
Exterior Finish
|
Brick |
|
Foundation Type
|
Block |
|
Heating Fuel
|
Natural Gas |
|
Heating Type
|
Forced Air |
|
Type
|
House |
|
Utility Water
|
Municipal Water |
Parking
Land
|
Acreage
|
No |
|
Land Amenities
|
Public Transit, Schools, Park, Hospital |
|
Sewer
|
Sanitary Sewer |
|
Size Irregular
|
30 X 135 Ft |
|
Size Total Text
|
30 X 135 Ft |
Rooms
| Level |
Type |
Length |
Width |
Dimensions |
|
Second Level |
Primary Bedroom |
4.69 m |
3.59 m |
4.69 m x 3.59 m |
|
Second Level |
Bedroom 2 |
3.65 m |
2.75 m |
3.65 m x 2.75 m |
|
Second Level |
Bedroom 3 |
3.32 m |
2.8 m |
3.32 m x 2.8 m |
|
Basement |
Recreational, Games Room |
8.48 m |
3.28 m |
8.48 m x 3.28 m |
|
Lower Level |
Family Room |
4.77 m |
3.45 m |
4.77 m x 3.45 m |
|
Main Level |
Kitchen |
5.44 m |
2.73 m |
5.44 m x 2.73 m |
|
Main Level |
Dining Room |
3.33 m |
3.31 m |
3.33 m x 3.31 m |
|
Upper Level |
Living Room |
5.19 m |
3.63 m |
5.19 m x 3.63 m |


























