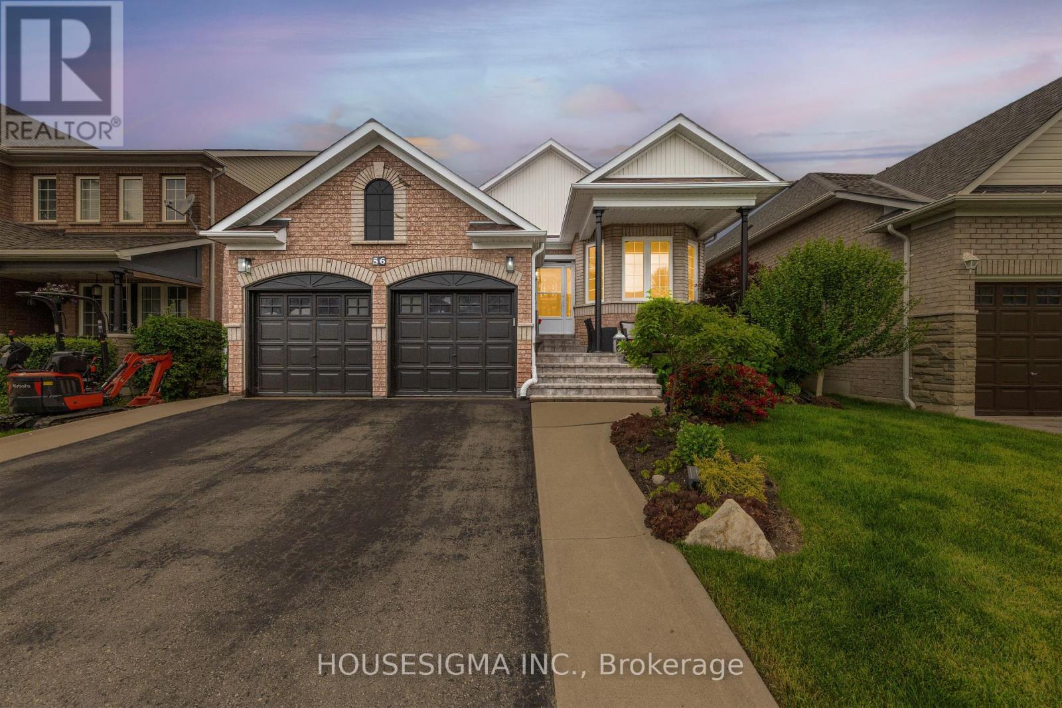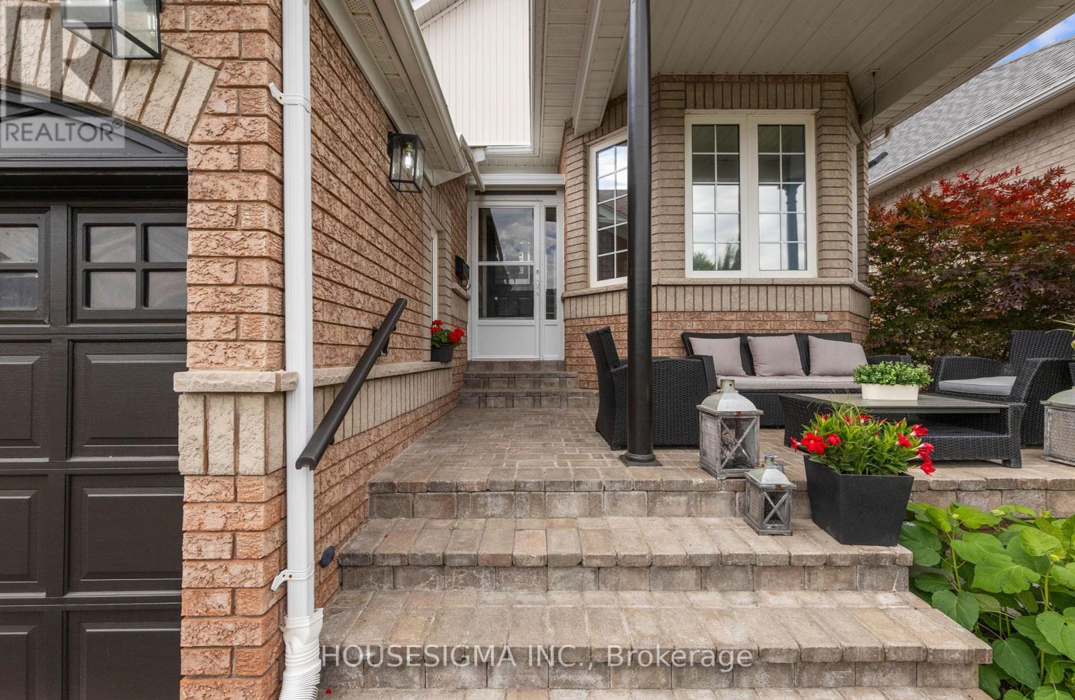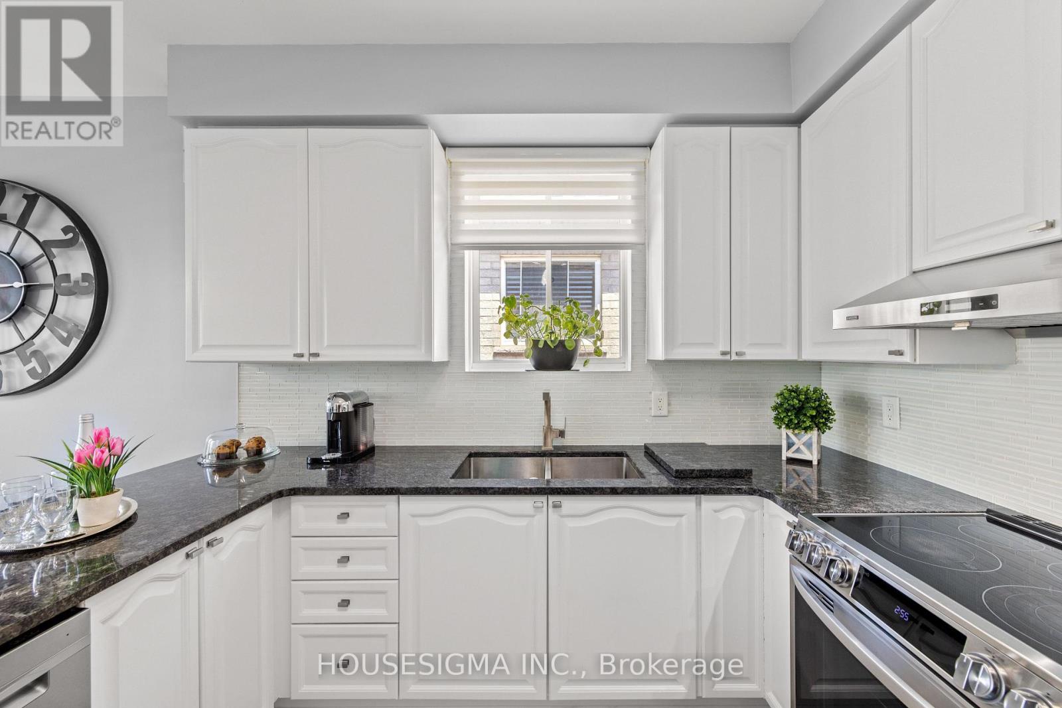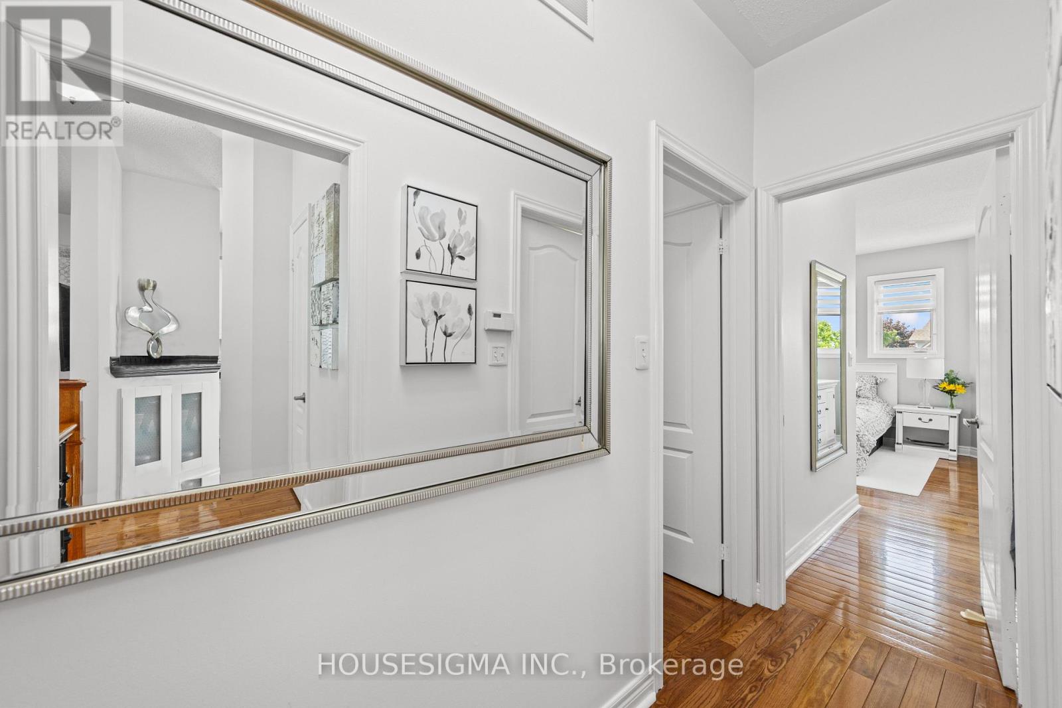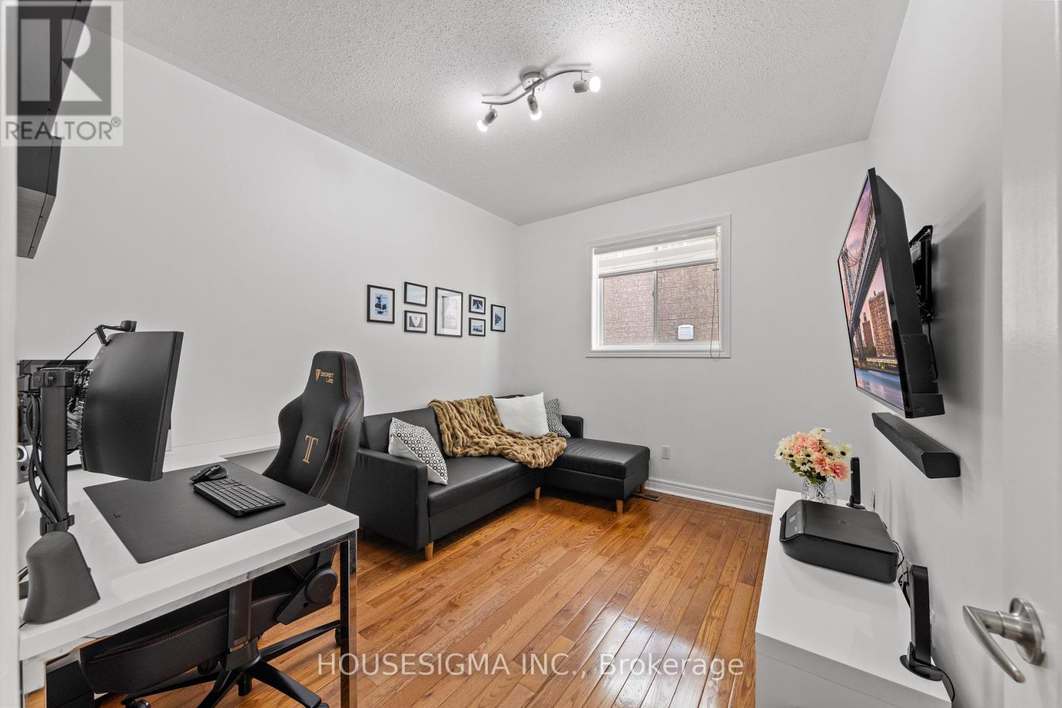5 Bedroom
3 Bathroom
Bungalow
Fireplace
Central Air Conditioning
Forced Air
$1,100,000
This Beautiful Gem Located in Desirable Brooklin! Featuring an Open Concept, Hardwood Floors on the Main Level, Gorgeous Built-In Kitchen w/Stainless Steel Appliances. Double Car Garage, 2 Kitchens, 2 Living Rooms, 3 Bdrms Main, 2 Bdrms Lower and So Much More. Pride of Ownership in Every Corner. The Perfect Location for that Multi-Gen Family Lifestyle. Close to All the Amenities, Hwy 7/407/412/Go Bus, Trains, Shops, Groceries, LCBO. **** EXTRAS **** Self Contained In-Law Suite on the Lower Level with a Walkout to a Beautiful Backyard and Gardens. Shingles - 2018 Furnace - 2017. (id:27910)
Property Details
|
MLS® Number
|
E8447654 |
|
Property Type
|
Single Family |
|
Community Name
|
Brooklin |
|
Amenities Near By
|
Schools, Place Of Worship |
|
Parking Space Total
|
6 |
|
Structure
|
Porch, Deck |
Building
|
Bathroom Total
|
3 |
|
Bedrooms Above Ground
|
3 |
|
Bedrooms Below Ground
|
2 |
|
Bedrooms Total
|
5 |
|
Appliances
|
Dryer, Refrigerator, Stove, Two Stoves, Washer, Window Coverings |
|
Architectural Style
|
Bungalow |
|
Basement Development
|
Finished |
|
Basement Features
|
Walk Out |
|
Basement Type
|
N/a (finished) |
|
Construction Style Attachment
|
Detached |
|
Cooling Type
|
Central Air Conditioning |
|
Exterior Finish
|
Brick, Vinyl Siding |
|
Fireplace Present
|
Yes |
|
Fireplace Total
|
1 |
|
Foundation Type
|
Concrete |
|
Heating Fuel
|
Natural Gas |
|
Heating Type
|
Forced Air |
|
Stories Total
|
1 |
|
Type
|
House |
|
Utility Water
|
Municipal Water |
Parking
Land
|
Acreage
|
No |
|
Land Amenities
|
Schools, Place Of Worship |
|
Sewer
|
Sanitary Sewer |
|
Size Irregular
|
42.98 X 114.83 Ft |
|
Size Total Text
|
42.98 X 114.83 Ft|under 1/2 Acre |
Rooms
| Level |
Type |
Length |
Width |
Dimensions |
|
Lower Level |
Kitchen |
5.03 m |
3.66 m |
5.03 m x 3.66 m |
|
Lower Level |
Family Room |
5.79 m |
4.83 m |
5.79 m x 4.83 m |
|
Lower Level |
Bedroom 4 |
8.53 m |
3 m |
8.53 m x 3 m |
|
Lower Level |
Bedroom 5 |
4.27 m |
2.82 m |
4.27 m x 2.82 m |
|
Main Level |
Kitchen |
3.53 m |
2.89 m |
3.53 m x 2.89 m |
|
Main Level |
Eating Area |
3.53 m |
2.74 m |
3.53 m x 2.74 m |
|
Main Level |
Living Room |
3.1 m |
6.7 m |
3.1 m x 6.7 m |
|
Main Level |
Primary Bedroom |
4.88 m |
3.35 m |
4.88 m x 3.35 m |
|
Main Level |
Bedroom 2 |
3.5 m |
3.05 m |
3.5 m x 3.05 m |
|
Main Level |
Bedroom 3 |
2.89 m |
3.05 m |
2.89 m x 3.05 m |
Utilities
|
Cable
|
Available |
|
Sewer
|
Installed |


