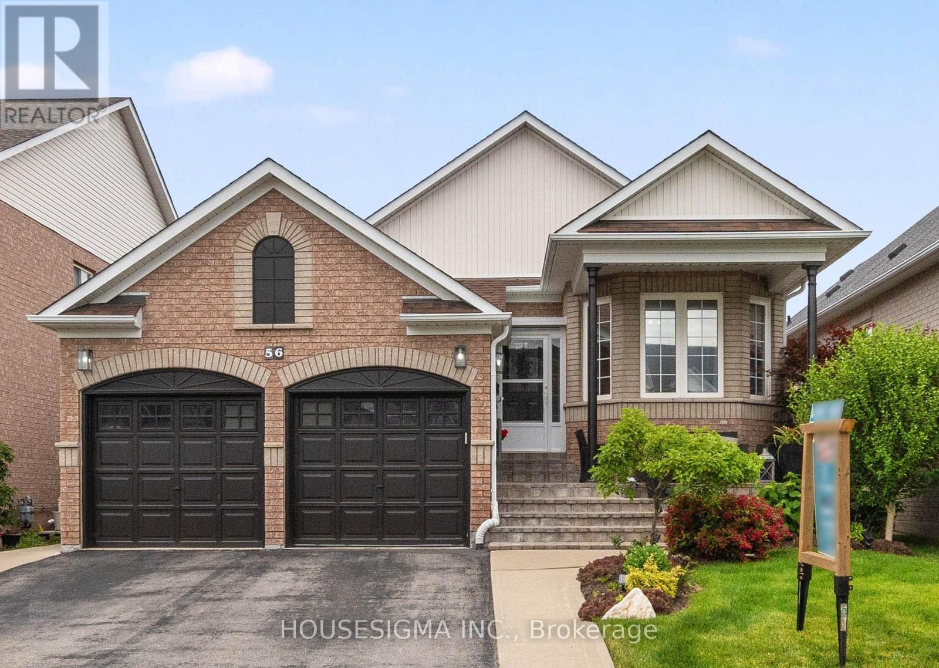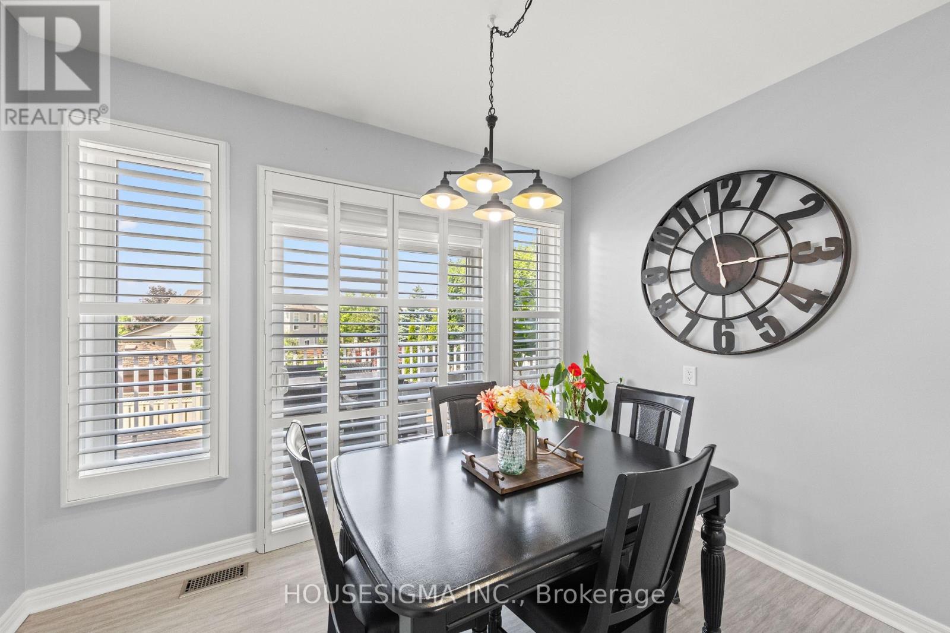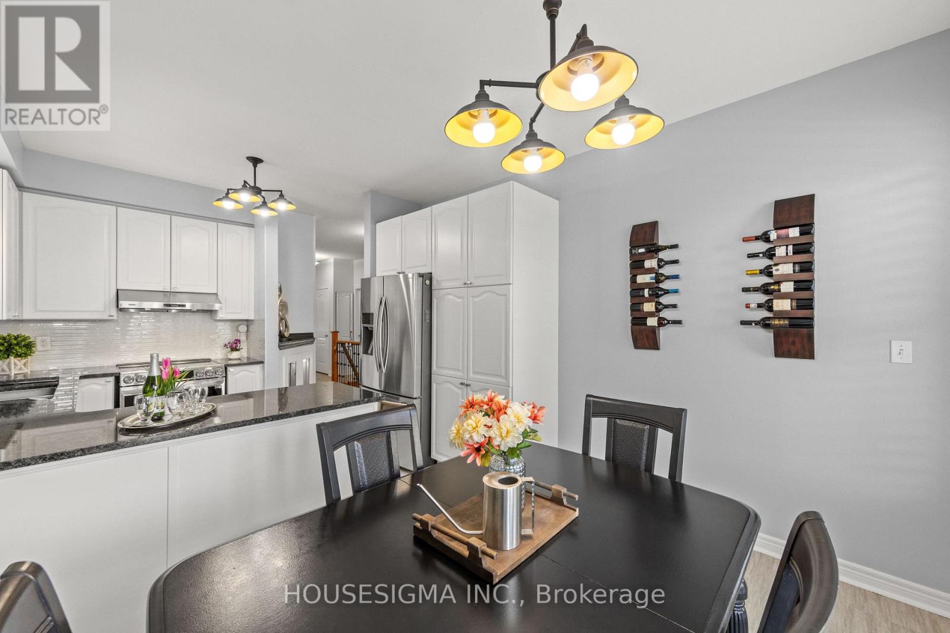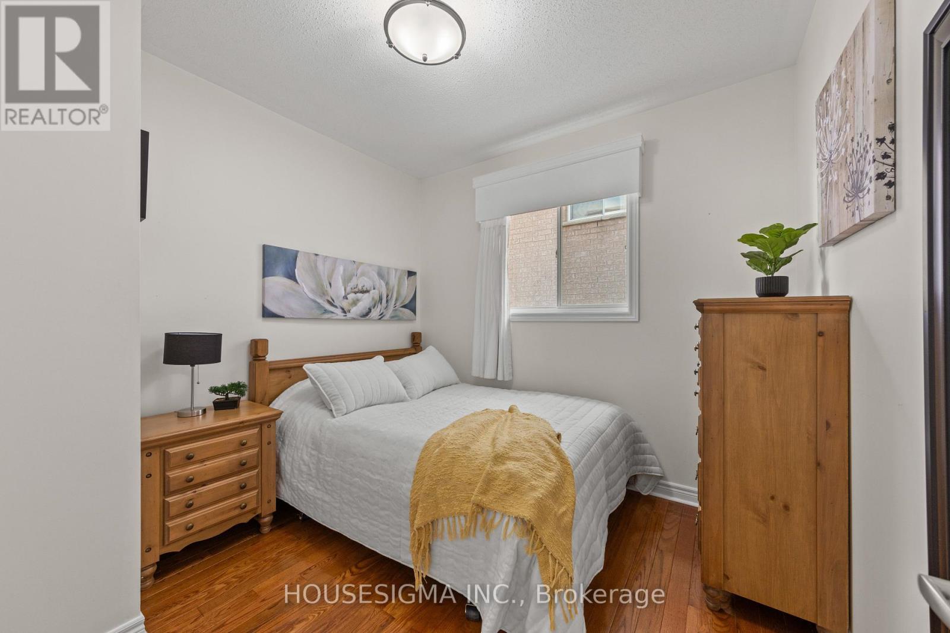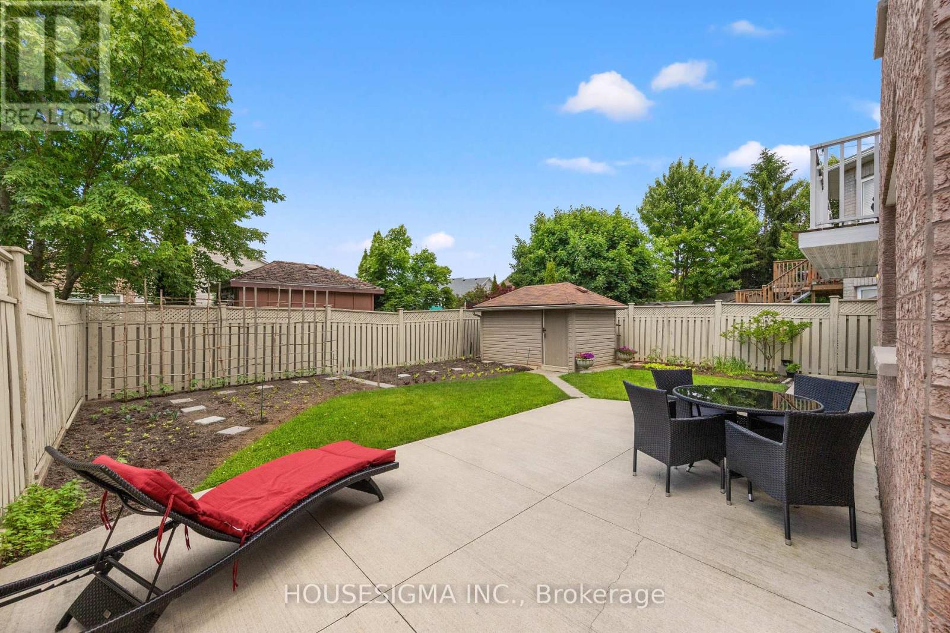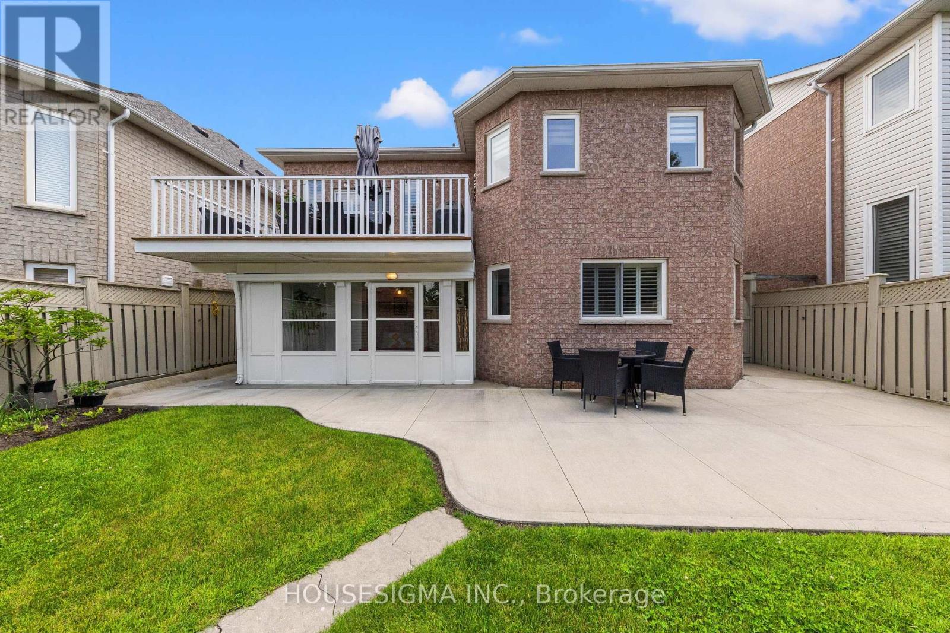5 Bedroom
3 Bathroom
Bungalow
Fireplace
Central Air Conditioning
Forced Air
$1,298,888
This stunning property is located in the highly sought-after area of Brooklin. It features an open-concept design with hardwood floors on the main level and a gorgeous built-in kitchen equipped with stainless steel appliances. The home offers a double car garage, two kitchens, two living rooms, three bedrooms on the main level, and two additional bedrooms on the lower level. Every corner of this home reflects pride of ownership, making it ideal for a multi-generational family lifestyle. The location is perfect, with convenient access to all amenities, including Highways 7, 407, and 412, as well as GO bus and train services, shops, groceries, and the LCBO **** EXTRAS **** The property includes a self-contained in-law suite on the lower level, complete with a walkout to a beautiful backyard and gardens. Shingles - 2017 Furnace - 2018. (id:27910)
Property Details
|
MLS® Number
|
E8483400 |
|
Property Type
|
Single Family |
|
Community Name
|
Brooklin |
|
Amenities Near By
|
Schools, Place Of Worship |
|
Parking Space Total
|
4 |
|
Structure
|
Porch, Deck |
Building
|
Bathroom Total
|
3 |
|
Bedrooms Above Ground
|
3 |
|
Bedrooms Below Ground
|
2 |
|
Bedrooms Total
|
5 |
|
Appliances
|
Dryer, Refrigerator, Stove, Two Stoves, Washer, Window Coverings |
|
Architectural Style
|
Bungalow |
|
Basement Development
|
Finished |
|
Basement Features
|
Walk Out |
|
Basement Type
|
N/a (finished) |
|
Construction Style Attachment
|
Detached |
|
Cooling Type
|
Central Air Conditioning |
|
Exterior Finish
|
Brick, Vinyl Siding |
|
Fireplace Present
|
Yes |
|
Fireplace Total
|
1 |
|
Foundation Type
|
Concrete |
|
Heating Fuel
|
Natural Gas |
|
Heating Type
|
Forced Air |
|
Stories Total
|
1 |
|
Type
|
House |
|
Utility Water
|
Municipal Water |
Parking
Land
|
Acreage
|
No |
|
Land Amenities
|
Schools, Place Of Worship |
|
Sewer
|
Sanitary Sewer |
|
Size Irregular
|
42.98 X 114.83 Ft |
|
Size Total Text
|
42.98 X 114.83 Ft|under 1/2 Acre |
Rooms
| Level |
Type |
Length |
Width |
Dimensions |
|
Lower Level |
Kitchen |
5.03 m |
3.66 m |
5.03 m x 3.66 m |
|
Lower Level |
Family Room |
5.79 m |
4.83 m |
5.79 m x 4.83 m |
|
Lower Level |
Bedroom 4 |
8.53 m |
3 m |
8.53 m x 3 m |
|
Lower Level |
Bedroom 5 |
4.27 m |
2.82 m |
4.27 m x 2.82 m |
|
Main Level |
Kitchen |
3.53 m |
2.89 m |
3.53 m x 2.89 m |
|
Main Level |
Eating Area |
3.53 m |
2.74 m |
3.53 m x 2.74 m |
|
Main Level |
Living Room |
3.1 m |
6.7 m |
3.1 m x 6.7 m |
|
Main Level |
Primary Bedroom |
4.88 m |
3.35 m |
4.88 m x 3.35 m |
|
Main Level |
Bedroom 2 |
3.5 m |
3.05 m |
3.5 m x 3.05 m |
|
Main Level |
Bedroom 3 |
2.89 m |
3.05 m |
2.89 m x 3.05 m |
Utilities
|
Cable
|
Available |
|
Sewer
|
Installed |

