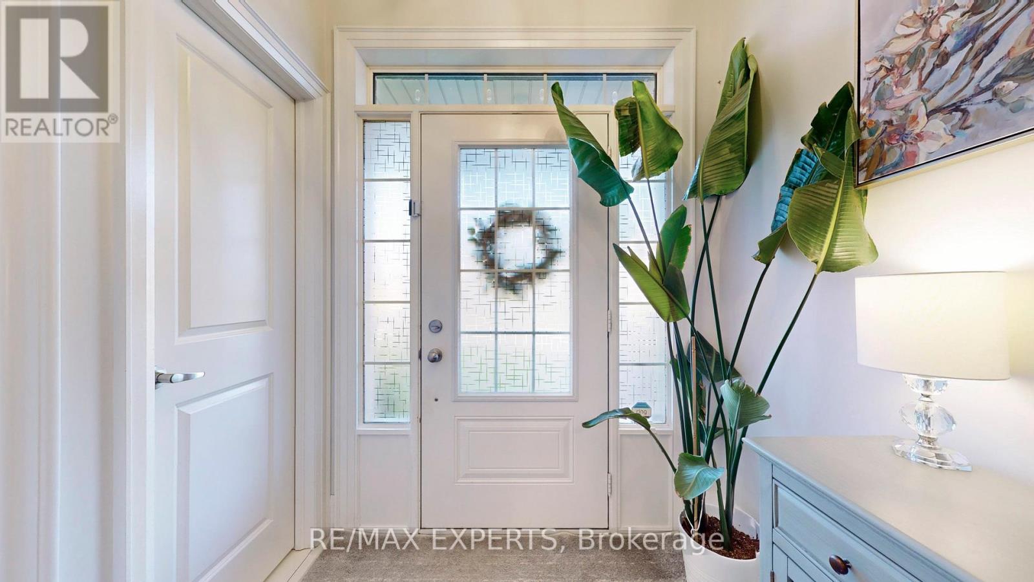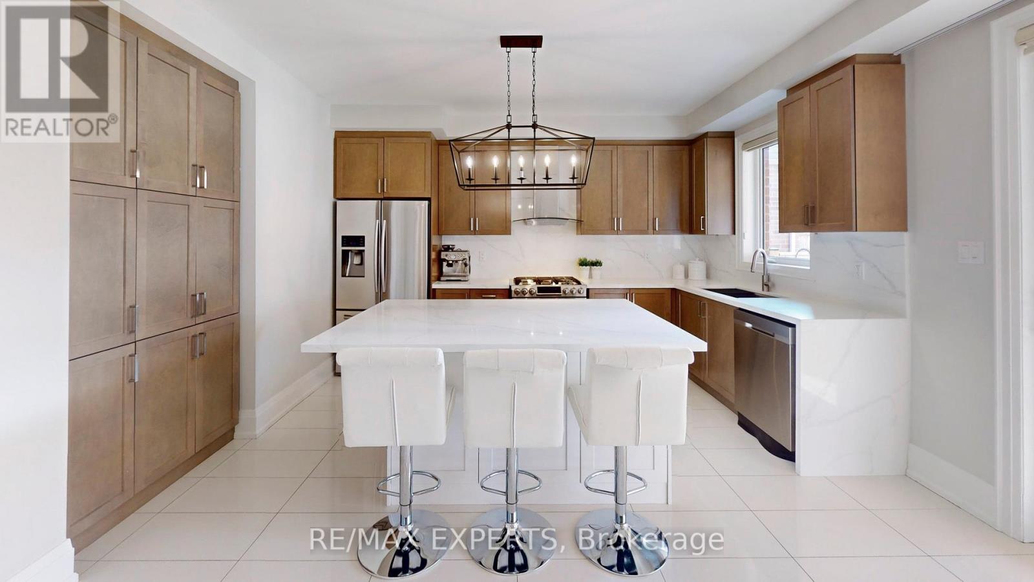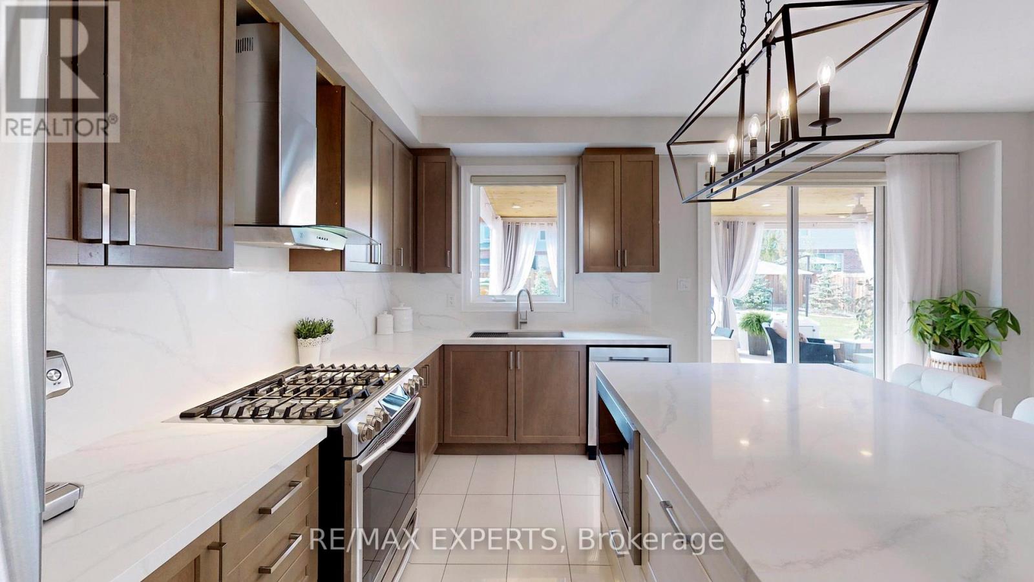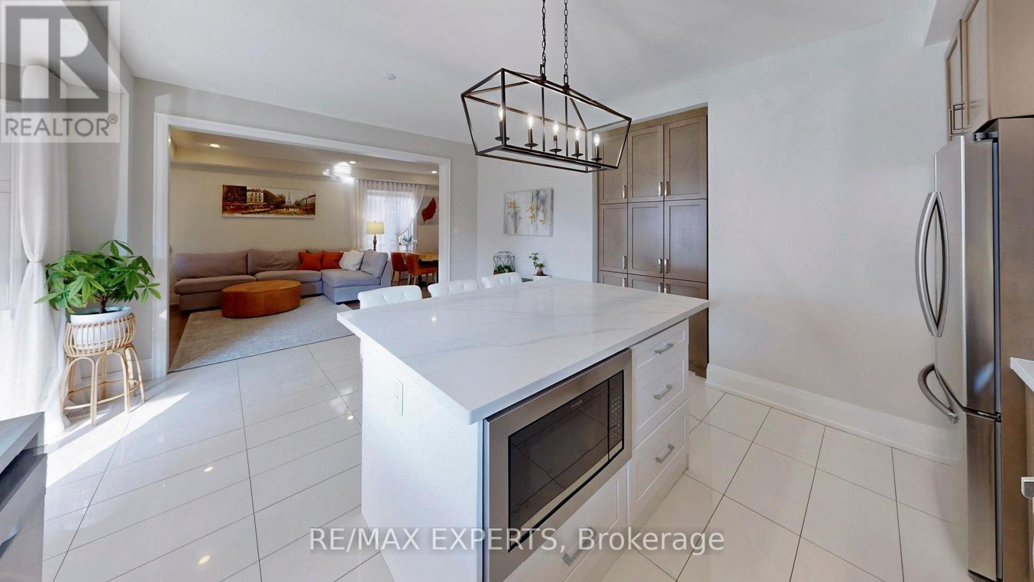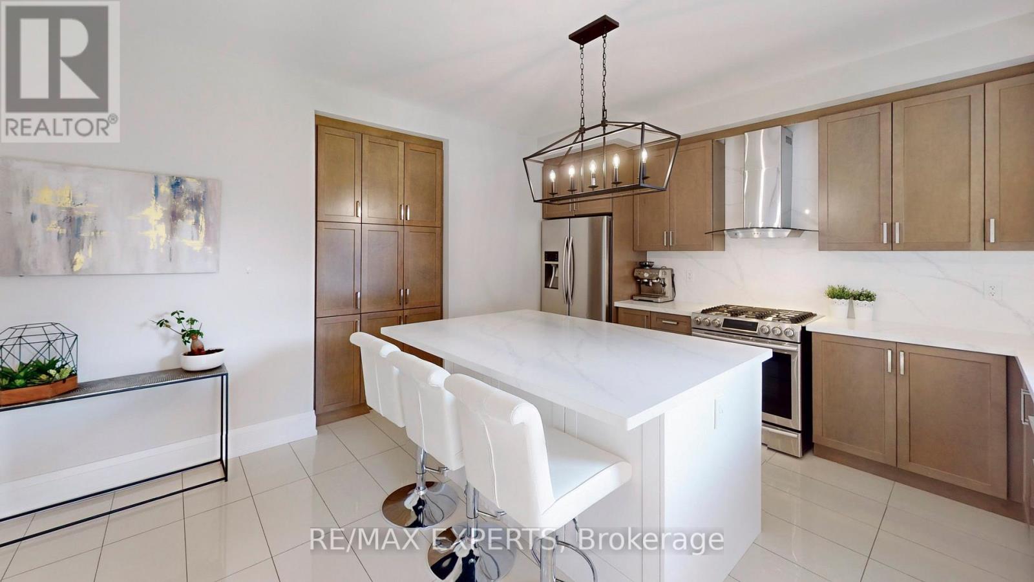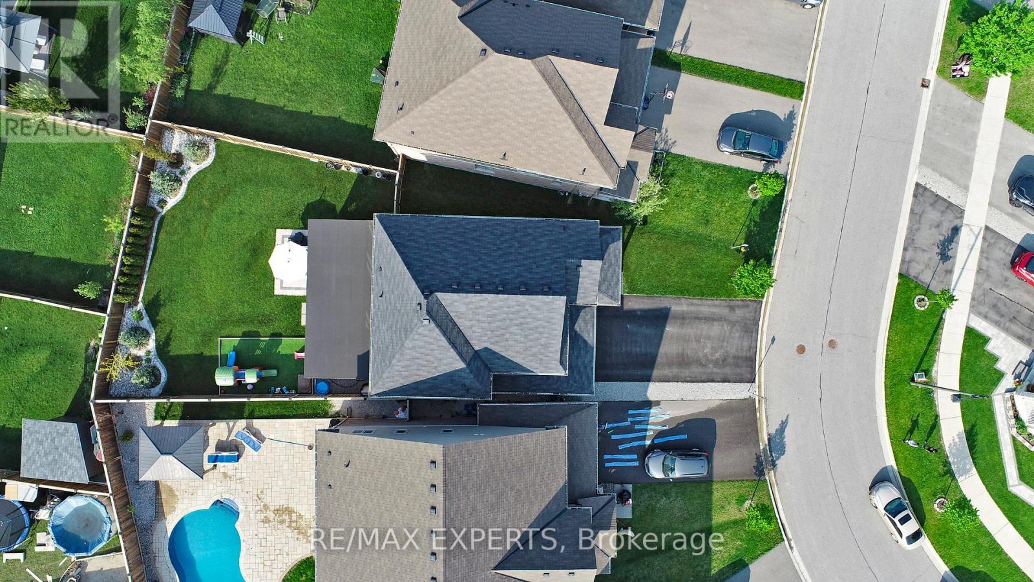4 Bedroom
3 Bathroom
Fireplace
Central Air Conditioning
Forced Air
$999,900
This Beautiful 4 Bedroom Family Home Nestled In The Heart Of Tottenham, Safe & Friendly Town With A Strong Sense Of Community. This Well Maintained Home Welcomes You With And Bright & Open Floor Plan. The Main Floor Features A Large Chef's Kitchen That Serves As The Heart Of The Home & Seamlessly Flows Into The Spacious Family Room. From There, Step Outside & Enjoy The Huge Pool-Sized Backyard With A Gorgeous Loggia, An Outdoor Kitchen And A Bar, Beautiful Professional Landscaping And Stonework. Upstairs There Are 4 Spacious Bedrooms, Primary Bedroom Features Grand 4 Pc Ensuite And A Large Walk In Closet. Many Upgrades Throughout The House. This Stunner Is Turn Key And An Opportunity Not To Be Missed. **** EXTRAS **** All Elfs, stainless steel fridge, stove, built-in dishwasher, built-in microwave, vent hood, washer and dryer. (id:27910)
Property Details
|
MLS® Number
|
N8456680 |
|
Property Type
|
Single Family |
|
Community Name
|
Tottenham |
|
Amenities Near By
|
Park, Public Transit, Schools |
|
Community Features
|
School Bus |
|
Features
|
Ravine |
|
Parking Space Total
|
6 |
Building
|
Bathroom Total
|
3 |
|
Bedrooms Above Ground
|
4 |
|
Bedrooms Total
|
4 |
|
Appliances
|
Dishwasher, Dryer, Microwave, Refrigerator, Stove, Washer |
|
Basement Type
|
Full |
|
Construction Style Attachment
|
Detached |
|
Cooling Type
|
Central Air Conditioning |
|
Exterior Finish
|
Brick, Vinyl Siding |
|
Fireplace Present
|
Yes |
|
Foundation Type
|
Concrete |
|
Heating Fuel
|
Natural Gas |
|
Heating Type
|
Forced Air |
|
Stories Total
|
2 |
|
Type
|
House |
|
Utility Water
|
Municipal Water |
Parking
Land
|
Acreage
|
No |
|
Land Amenities
|
Park, Public Transit, Schools |
|
Sewer
|
Sanitary Sewer |
|
Size Irregular
|
34 X 123 Ft |
|
Size Total Text
|
34 X 123 Ft |
Rooms
| Level |
Type |
Length |
Width |
Dimensions |
|
Second Level |
Primary Bedroom |
3.81 m |
5.8 m |
3.81 m x 5.8 m |
|
Second Level |
Bedroom 2 |
3.5 m |
3.4 m |
3.5 m x 3.4 m |
|
Second Level |
Bedroom 3 |
3.4 m |
3.7 m |
3.4 m x 3.7 m |
|
Second Level |
Bedroom 4 |
3.7 m |
3.05 m |
3.7 m x 3.05 m |
|
Main Level |
Foyer |
|
|
Measurements not available |
|
Main Level |
Family Room |
5.8 m |
3.7 m |
5.8 m x 3.7 m |
|
Main Level |
Kitchen |
2.74 m |
4 m |
2.74 m x 4 m |
|
Main Level |
Eating Area |
3.04 m |
4.11 m |
3.04 m x 4.11 m |
|
Main Level |
Laundry Room |
4.88 m |
1.68 m |
4.88 m x 1.68 m |





