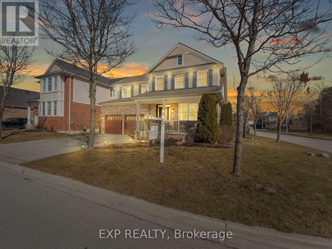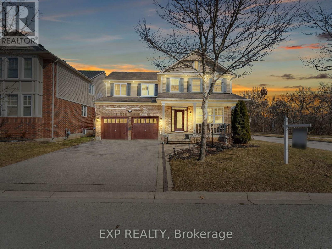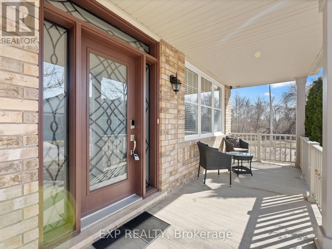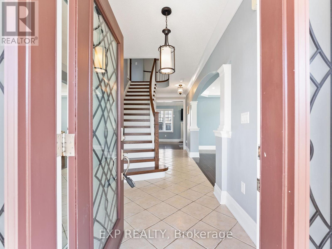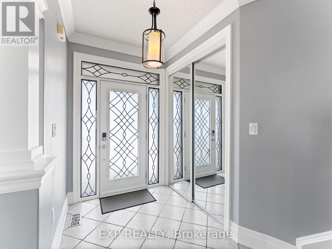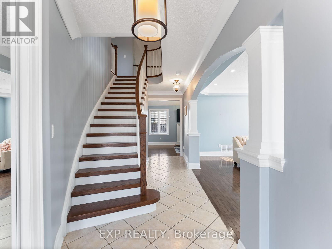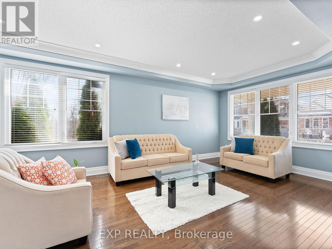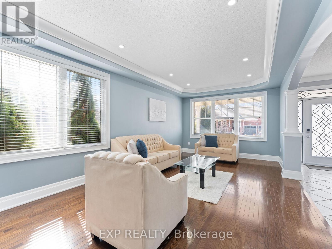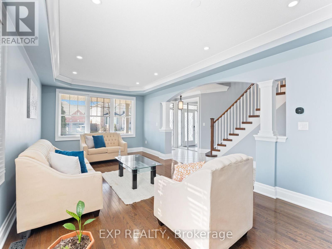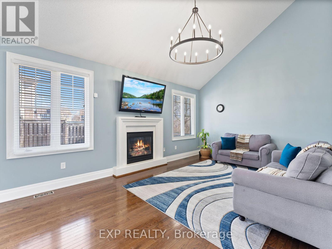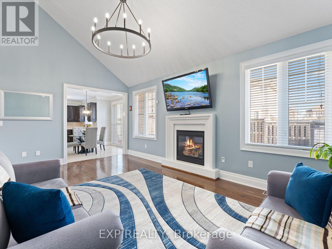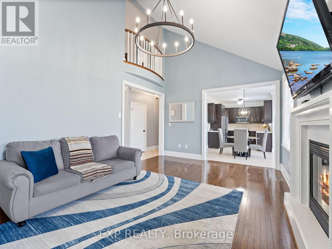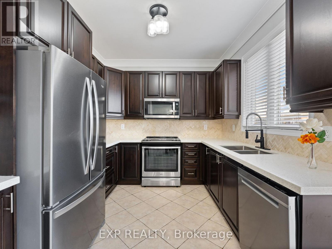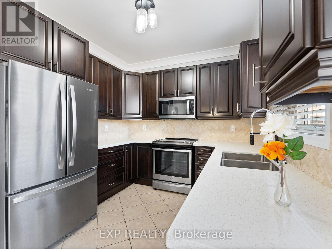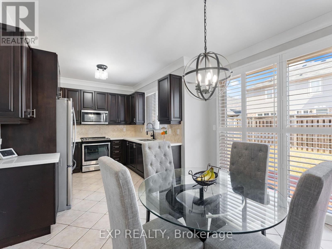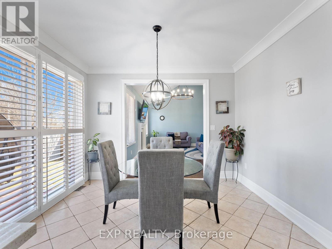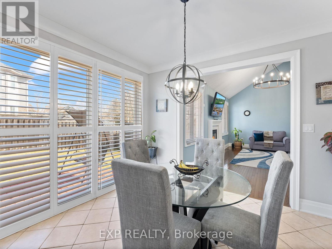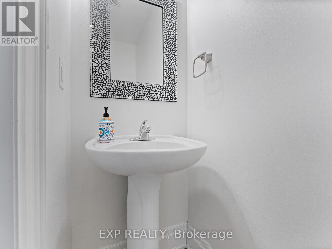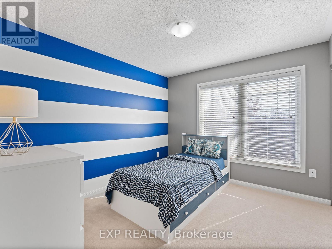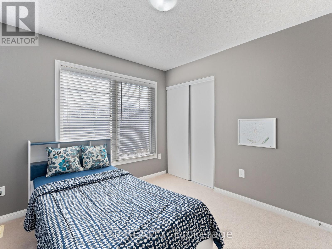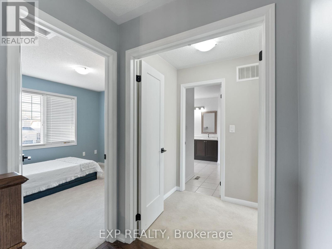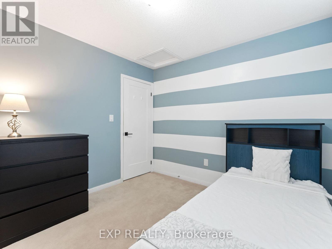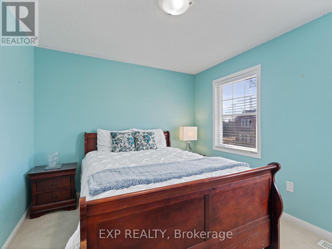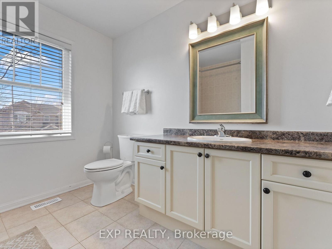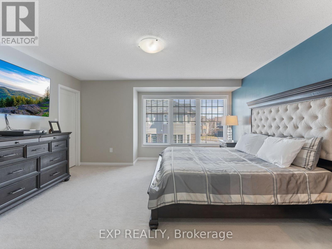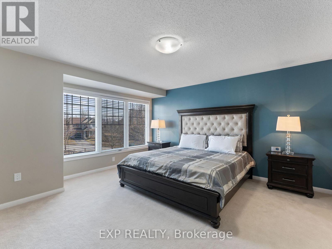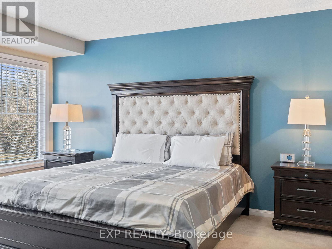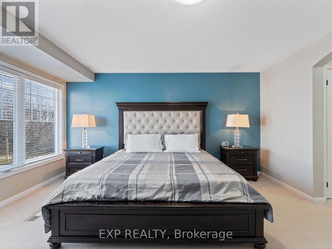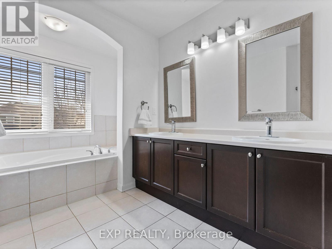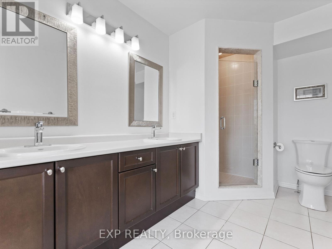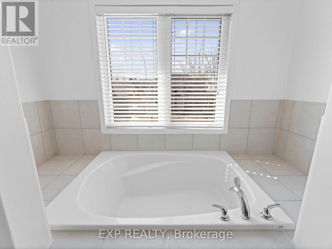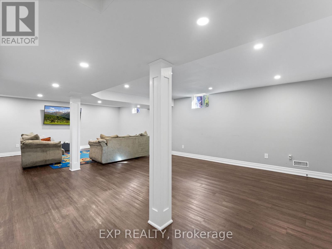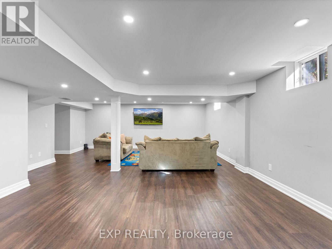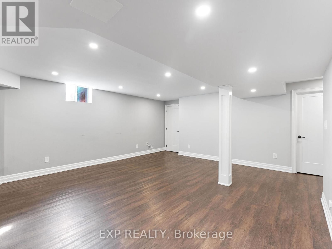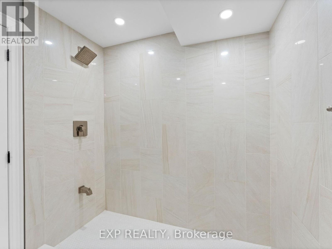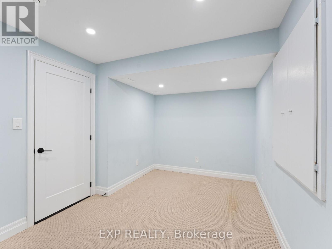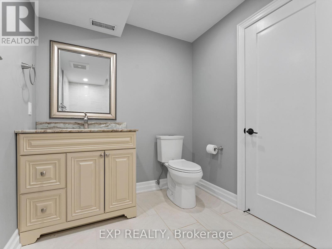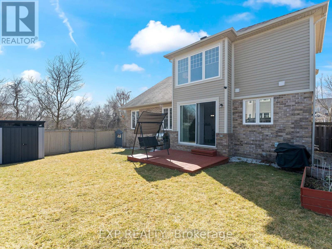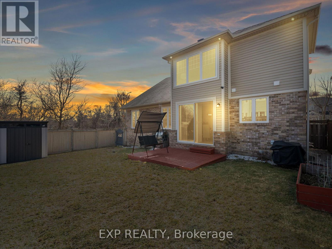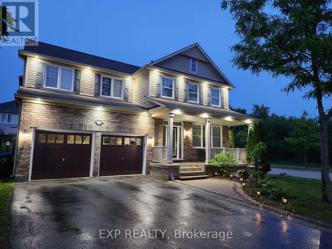5 Bedroom
4 Bathroom
Fireplace
Central Air Conditioning
Forced Air
$1,099,000
Average list Price in Mississauga $1.66M! Now this may make more sense! Gorgeous Detached Home Sitting On Huge 54ft Corner Lot with over 3000 sq ft Total Living Space with spacious Finished Basement, Situated Right Next To Trails, Ravine and Minutes to Shopping, Hospital, Schools and Rec Centre. Spacious Combined Living & Dining Room With Pot Lights and Separate Family Room With High Cathedral-Type Ceilings and Fireplace. Crown Molding, Upgraded Baseboards, 9ft Ceilings and Hardwood Throughout The Main Floor. Upgraded Kitchen With Quartz Counters & Stainless Steel Appliances. Spacious Eat-in Kitchen With Walk-Out To Backyard. Hardwood Stairs Leading To 4 Bedrooms. Primary Bedroom With His and Hers Closet with 5pc Bathroom. Huge Finished Basement With One Bedroom and Full Bathroom. This is an Extraordinary Deal! **** EXTRAS **** Potlights throughout home, 4 car driveway parking, Nearby big chain Shopping and amenities, Across from Ravine and Trails (id:27910)
Property Details
|
MLS® Number
|
N8121872 |
|
Property Type
|
Single Family |
|
Community Name
|
Alliston |
|
Parking Space Total
|
6 |
Building
|
Bathroom Total
|
4 |
|
Bedrooms Above Ground
|
4 |
|
Bedrooms Below Ground
|
1 |
|
Bedrooms Total
|
5 |
|
Basement Development
|
Finished |
|
Basement Type
|
N/a (finished) |
|
Construction Style Attachment
|
Detached |
|
Cooling Type
|
Central Air Conditioning |
|
Exterior Finish
|
Brick, Vinyl Siding |
|
Fireplace Present
|
Yes |
|
Heating Fuel
|
Natural Gas |
|
Heating Type
|
Forced Air |
|
Stories Total
|
2 |
|
Type
|
House |
Parking
Land
|
Acreage
|
No |
|
Size Irregular
|
54 X 86 Ft ; Irregulary Shaped |
|
Size Total Text
|
54 X 86 Ft ; Irregulary Shaped |
Rooms
| Level |
Type |
Length |
Width |
Dimensions |
|
Second Level |
Primary Bedroom |
3.04 m |
3.04 m |
3.04 m x 3.04 m |
|
Second Level |
Bedroom 2 |
3.04 m |
3.04 m |
3.04 m x 3.04 m |
|
Second Level |
Bedroom 3 |
3.04 m |
3.04 m |
3.04 m x 3.04 m |
|
Second Level |
Bedroom 4 |
3.04 m |
3.04 m |
3.04 m x 3.04 m |
|
Basement |
Bedroom |
4.49 m |
2.68 m |
4.49 m x 2.68 m |
|
Basement |
Recreational, Games Room |
8.99 m |
5.78 m |
8.99 m x 5.78 m |
|
Main Level |
Living Room |
3.34 m |
3.6 m |
3.34 m x 3.6 m |
|
Main Level |
Dining Room |
3.34 m |
3.6 m |
3.34 m x 3.6 m |
|
Main Level |
Family Room |
5.99 m |
3.81 m |
5.99 m x 3.81 m |
|
Main Level |
Kitchen |
2.99 m |
3.65 m |
2.99 m x 3.65 m |
|
Main Level |
Eating Area |
2.99 m |
3.65 m |
2.99 m x 3.65 m |

