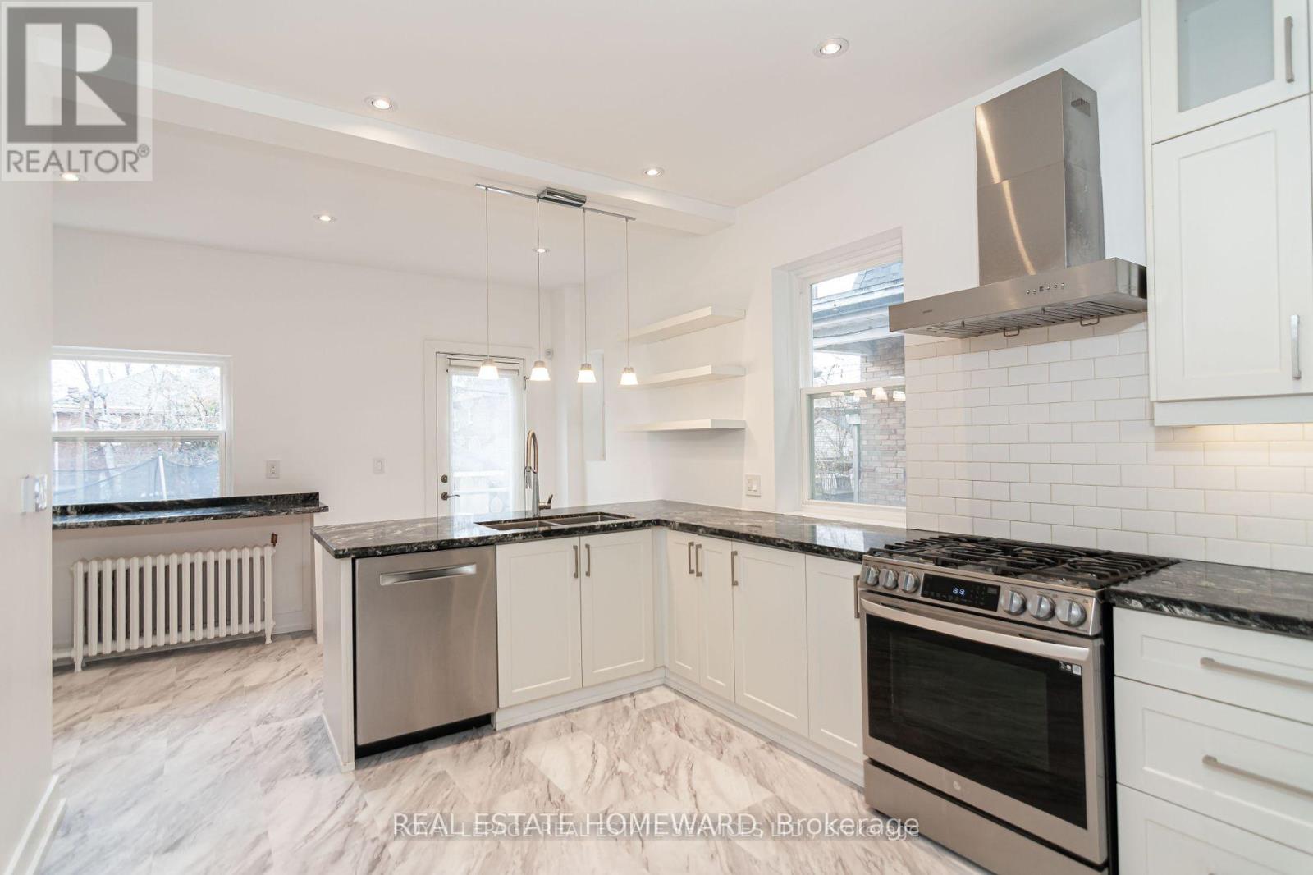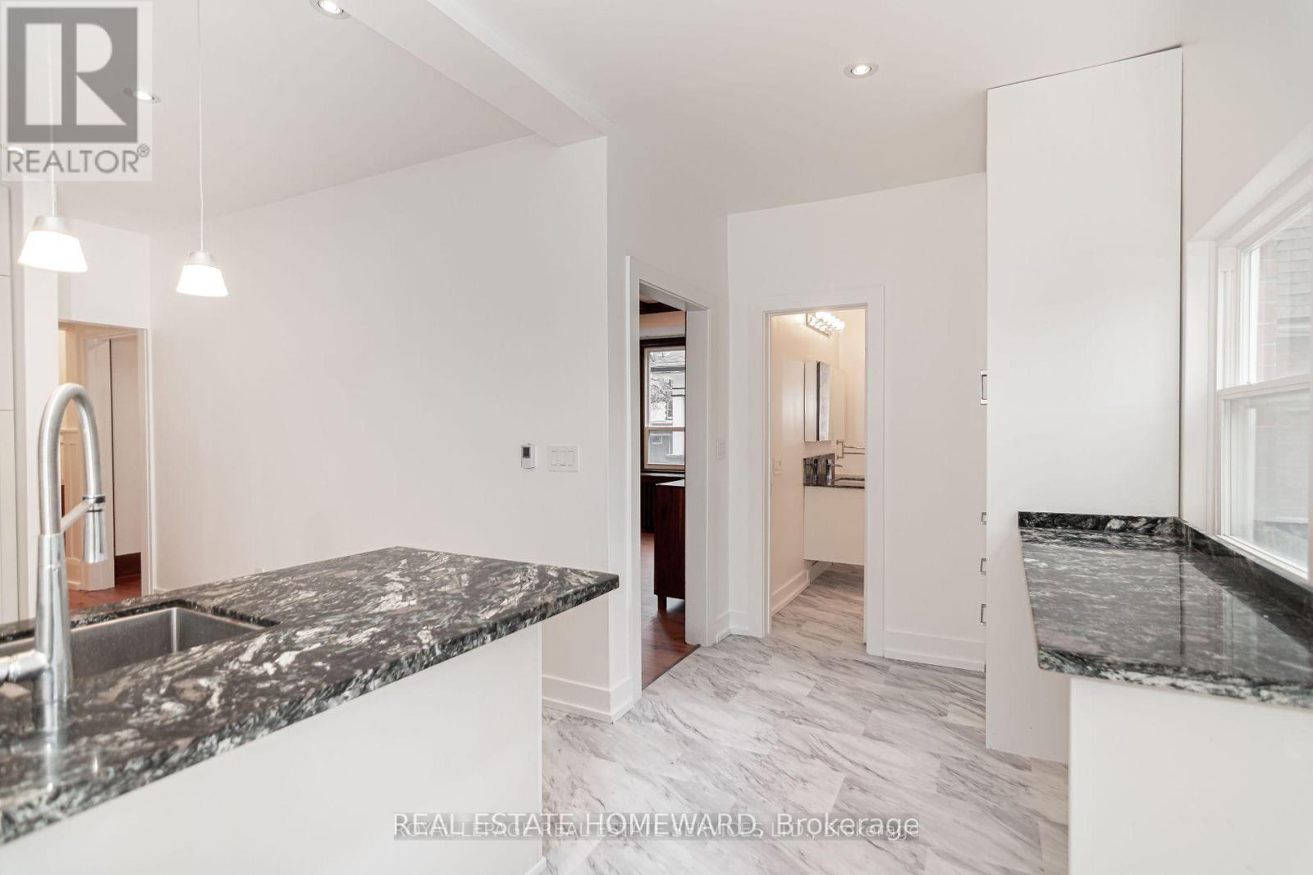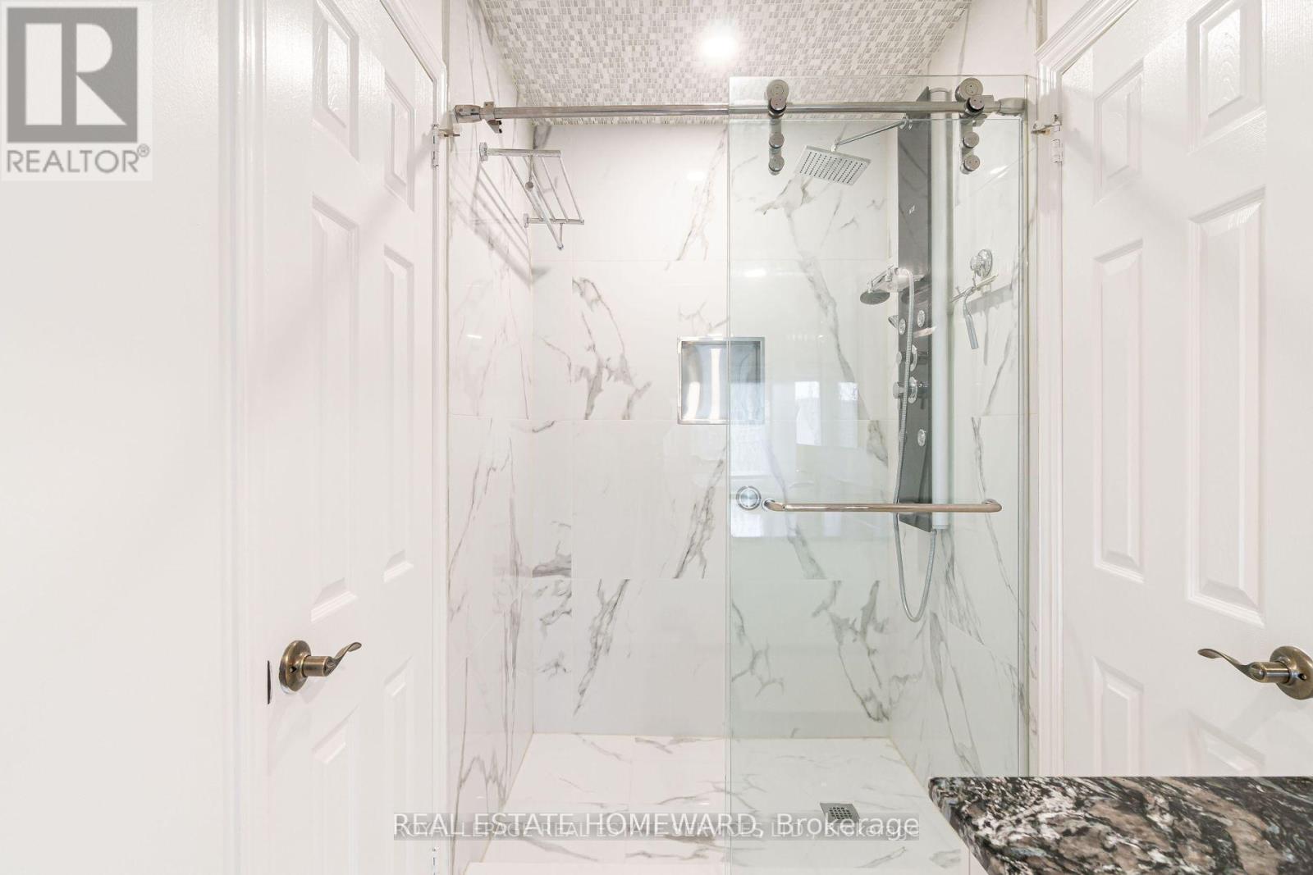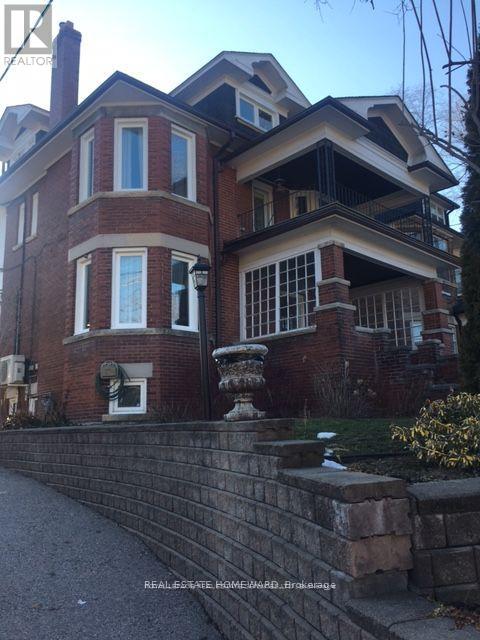5 Bedroom
4 Bathroom
Wall Unit
Hot Water Radiator Heat
$6,900 Monthly
Detached Stately Home In Regal Heights Fronting On Highview. This Large Home With 5 Generous Sized Rooms Upstairs,3 Elegantly Renovated Bathrooms And A Powder Room. Lovely Laundry Room In The Lower Level With Storage. Tastefully Renovated Kitchen, Great Appliances & Walk-out To Garden. Grand Principal Rooms, Bay Windows & Beamed Ceiling. 2 Oversized Verandahs & Garage Off Highview. Bright Rooms With Lots Of Natural Light. Excellent Schools Nearby With A Bus Stop At Door To Ossington And Eglinton West Subways. St.Clair LRT Is Minutes Away. Landlord Will Consider 3 Couples Or A Group Of Friends. **** EXTRAS **** Basement Suite Is Owner Occupied. Mutual Drive Off Highview. No Smoking Or Pets Preferred. (id:27910)
Property Details
|
MLS® Number
|
C8369990 |
|
Property Type
|
Single Family |
|
Community Name
|
Wychwood |
|
Parking Space Total
|
2 |
Building
|
Bathroom Total
|
4 |
|
Bedrooms Above Ground
|
5 |
|
Bedrooms Total
|
5 |
|
Appliances
|
Oven - Built-in, Dishwasher, Dryer, Microwave, Range, Refrigerator, Stove, Washer |
|
Basement Features
|
Apartment In Basement, Separate Entrance |
|
Basement Type
|
N/a |
|
Construction Style Attachment
|
Detached |
|
Cooling Type
|
Wall Unit |
|
Exterior Finish
|
Brick |
|
Foundation Type
|
Block |
|
Heating Fuel
|
Natural Gas |
|
Heating Type
|
Hot Water Radiator Heat |
|
Stories Total
|
3 |
|
Type
|
House |
|
Utility Water
|
Municipal Water |
Parking
Land
|
Acreage
|
No |
|
Sewer
|
Sanitary Sewer |
|
Size Irregular
|
40.85 X 120.89 Ft |
|
Size Total Text
|
40.85 X 120.89 Ft |
Rooms
| Level |
Type |
Length |
Width |
Dimensions |
|
Second Level |
Primary Bedroom |
5.3 m |
3.55 m |
5.3 m x 3.55 m |
|
Second Level |
Bedroom 2 |
5.23 m |
4.15 m |
5.23 m x 4.15 m |
|
Second Level |
Bedroom 3 |
4.4 m |
3.65 m |
4.4 m x 3.65 m |
|
Third Level |
Bedroom 4 |
6.2 m |
5.15 m |
6.2 m x 5.15 m |
|
Third Level |
Bedroom 5 |
6 m |
5 m |
6 m x 5 m |
|
Basement |
Laundry Room |
3.6 m |
3.15 m |
3.6 m x 3.15 m |
|
Ground Level |
Living Room |
5.35 m |
4.35 m |
5.35 m x 4.35 m |
|
Ground Level |
Dining Room |
4.85 m |
4.65 m |
4.85 m x 4.65 m |
|
Ground Level |
Kitchen |
6.2 m |
4.5 m |
6.2 m x 4.5 m |




































