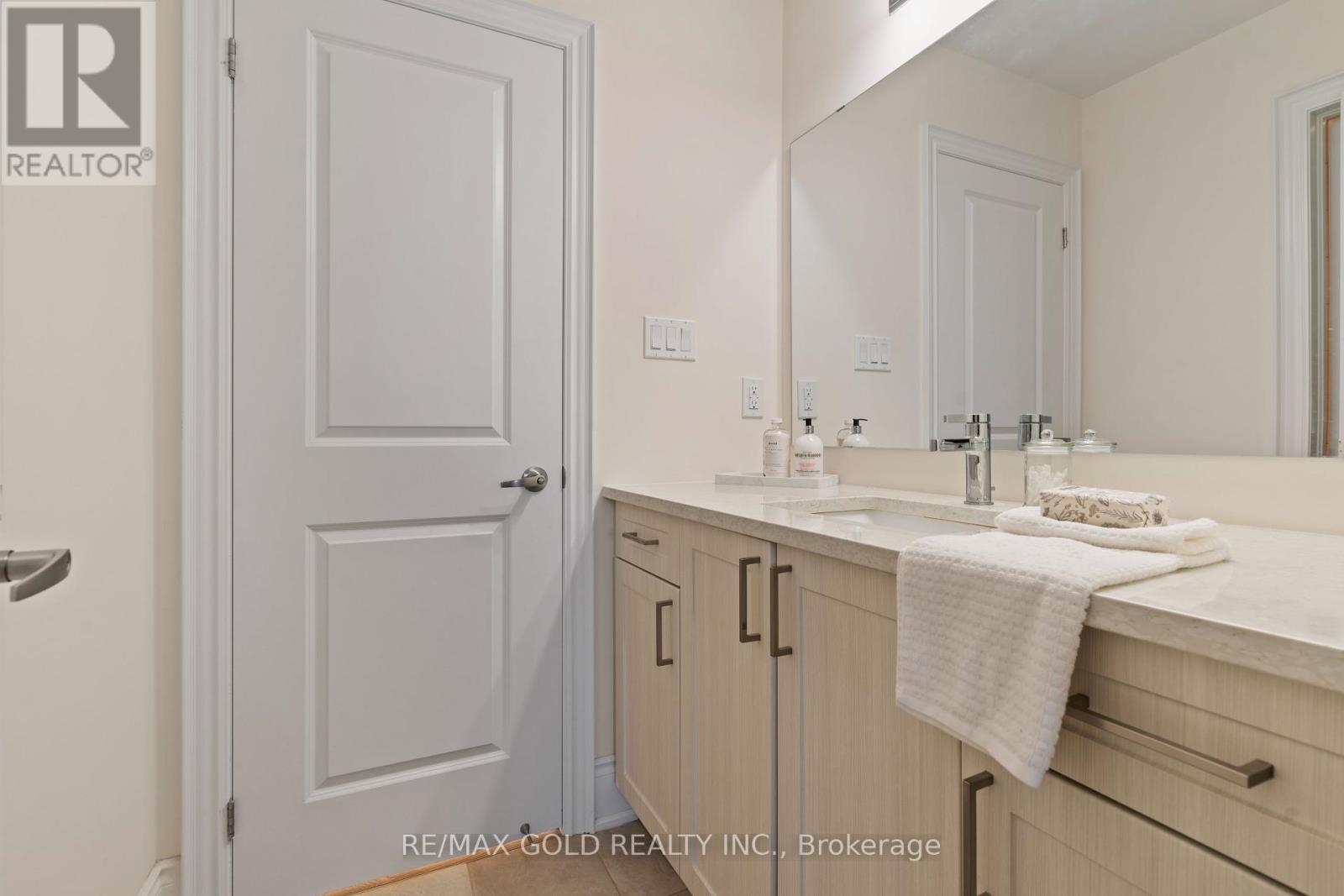7 Bedroom
5 Bathroom
Fireplace
Central Air Conditioning
Forced Air
$1,499,900
Welcome to this stunning family home in the heart of Whitby, boasting 5 spacious bedrooms and 4 luxurious bathrooms with 10' Ceiling on Main Floor.2 Bedrooms ""LEGAL"" Basement with Separate Entrance and Separate Laundry. Meticulously upgraded, this residence features a chef's kitchen equipped with top-of-the- line Bosch appliances, perfect for culinary enthusiasts. The home features luxurious light wood flooring, two toned cabinets, Quartz countertops and beautiful backsplash in kitchen and all upgraded bathrooms. The 10' High ceilings and large picture windows create an ultra and bright atmosphere filling the home with natural light. Ideal for both comfortable living and entertaining, this home is a true gem in a sought-after neighbourhood. Don't miss the opportunity to make this exquisite property your own. **** EXTRAS **** Full list of builder upgrades and floor plan available. No Sidewalk, Driveway could fit 4 cars in addition to 2 car garage. (id:27910)
Property Details
|
MLS® Number
|
E8406756 |
|
Property Type
|
Single Family |
|
Community Name
|
Rural Whitby |
|
Parking Space Total
|
6 |
Building
|
Bathroom Total
|
5 |
|
Bedrooms Above Ground
|
5 |
|
Bedrooms Below Ground
|
2 |
|
Bedrooms Total
|
7 |
|
Appliances
|
Blinds, Dishwasher, Dryer, Oven, Refrigerator, Stove, Washer |
|
Basement Features
|
Apartment In Basement, Separate Entrance |
|
Basement Type
|
N/a |
|
Construction Style Attachment
|
Detached |
|
Cooling Type
|
Central Air Conditioning |
|
Exterior Finish
|
Brick |
|
Fireplace Present
|
Yes |
|
Heating Fuel
|
Natural Gas |
|
Heating Type
|
Forced Air |
|
Stories Total
|
2 |
|
Type
|
House |
|
Utility Water
|
Municipal Water |
Parking
Land
|
Acreage
|
No |
|
Sewer
|
Sanitary Sewer |
|
Size Irregular
|
40.06 X 100.21 Ft |
|
Size Total Text
|
40.06 X 100.21 Ft|under 1/2 Acre |
Rooms
| Level |
Type |
Length |
Width |
Dimensions |
|
Second Level |
Primary Bedroom |
5.03 m |
3.66 m |
5.03 m x 3.66 m |
|
Second Level |
Bedroom 2 |
3.84 m |
3.17 m |
3.84 m x 3.17 m |
|
Basement |
Bedroom 2 |
|
|
Measurements not available |
|
Basement |
Kitchen |
|
|
Measurements not available |
|
Basement |
Bedroom |
|
|
Measurements not available |
|
Main Level |
Living Room |
4.57 m |
4.11 m |
4.57 m x 4.11 m |
|
Main Level |
Family Room |
4.88 m |
4.27 m |
4.88 m x 4.27 m |
|
Main Level |
Kitchen |
3.96 m |
2.74 m |
3.96 m x 2.74 m |
|
Main Level |
Eating Area |
3.96 m |
2.74 m |
3.96 m x 2.74 m |
|
Other |
Bedroom 3 |
3.78 m |
3.05 m |
3.78 m x 3.05 m |
|
Upper Level |
Bedroom 4 |
3.05 m |
3.05 m |
3.05 m x 3.05 m |
|
Upper Level |
Bedroom 5 |
3.05 m |
2.74 m |
3.05 m x 2.74 m |





































