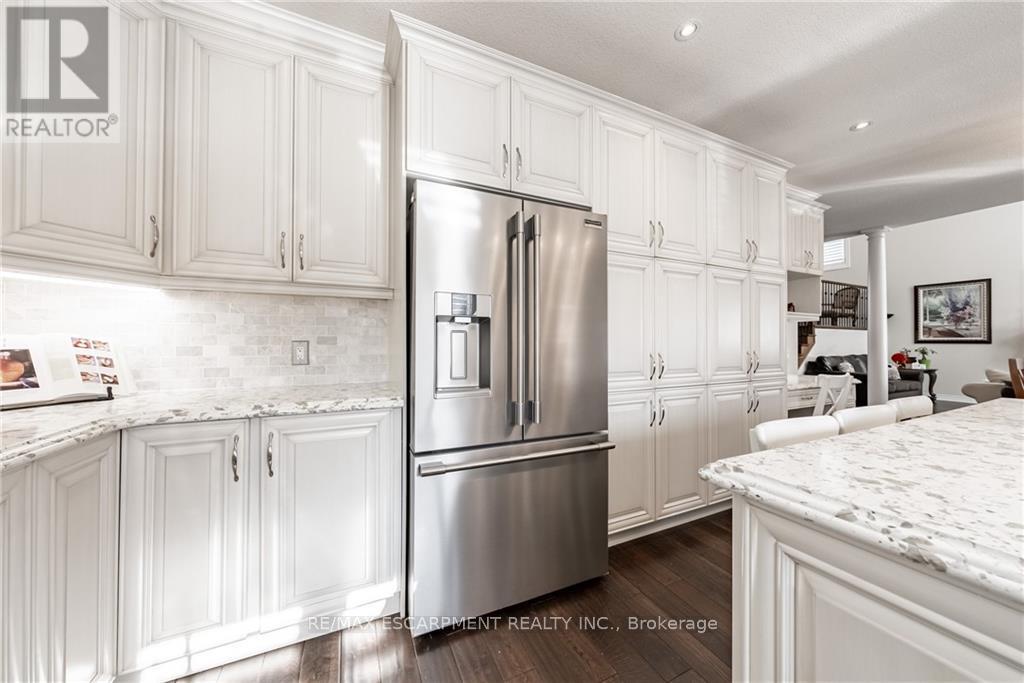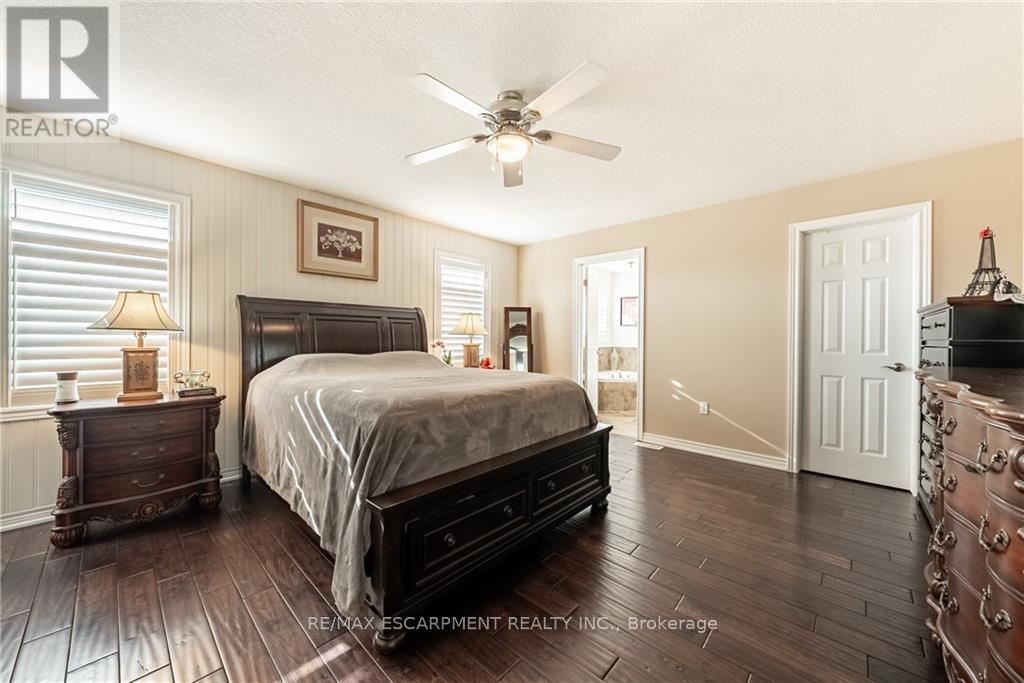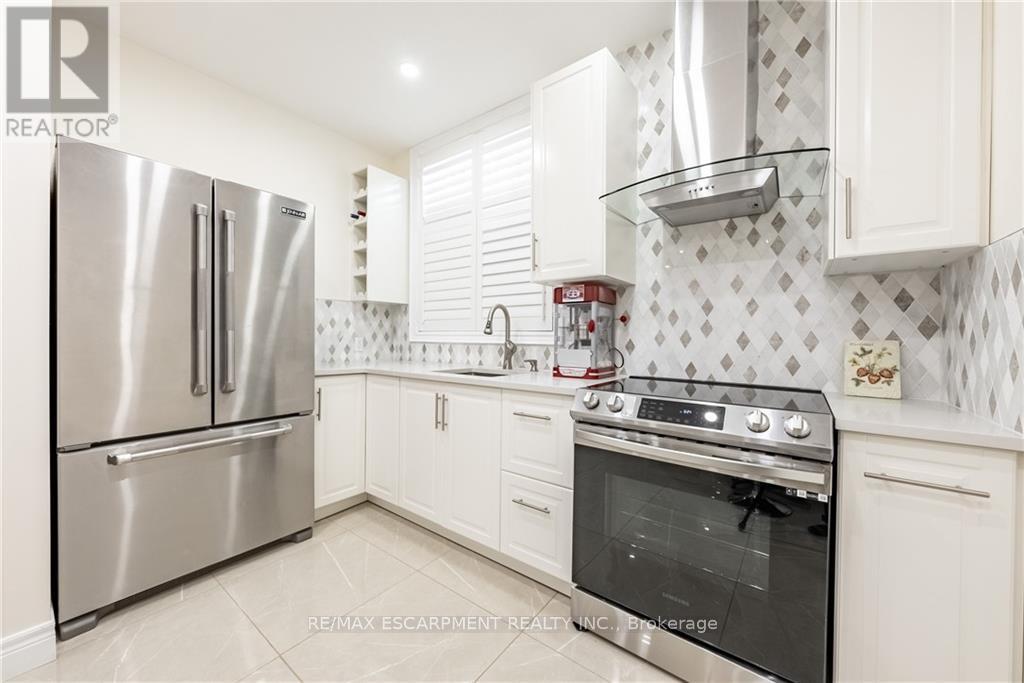5 Bedroom
4 Bathroom
Fireplace
Central Air Conditioning
Forced Air
$1,399,999
Welcome to your dream home! This exquisite 2-story detached residence boasts over 4600 sqft of finished living space, offering unparalleled luxury and comfort. Step inside to discover a stunning gourmet chef's kitchen, perfect for culinary enthusiasts and entertainers alike. The main level features spacious living areas, including a formal dining room and a cozy family room with a fireplace. Escape to the fully finished basement, complete with a full kitchen, bedroom, and a home theatre setup, ideal for hosting movie nights or accommodating guests. With 4+1 bedrooms and 3.5 bathrooms, there's ample space for the whole family to unwind and relax. Outside, you'll find a breathtaking backyard oasis, featuring an in-ground pool surrounded by lush landscaping, creating a private retreat for outdoor gatherings and summer relaxation. Recent updates include a new furnace and heat pump (2023), a refreshed pool (2017), and modern appliances including a fridge and dishwasher (2024), washer/dryer (2023), and central vacuum system (2023), 2-stage water filtration & tankless water heater. Located in a desirable neighbourhood, this home offers both luxury and convenience, with easy access to amenities, schools, and parks. Don't miss the opportunity to make this stunning property your own! (id:27910)
Property Details
|
MLS® Number
|
X8423506 |
|
Property Type
|
Single Family |
|
Community Name
|
Stoney Creek |
|
Amenities Near By
|
Place Of Worship, Public Transit, Schools |
|
Features
|
Level Lot, Carpet Free, In-law Suite |
|
Parking Space Total
|
6 |
Building
|
Bathroom Total
|
4 |
|
Bedrooms Above Ground
|
4 |
|
Bedrooms Below Ground
|
1 |
|
Bedrooms Total
|
5 |
|
Appliances
|
Garage Door Opener Remote(s), Dishwasher, Dryer, Refrigerator, Stove, Two Stoves, Washer |
|
Basement Development
|
Finished |
|
Basement Type
|
Full (finished) |
|
Construction Style Attachment
|
Detached |
|
Cooling Type
|
Central Air Conditioning |
|
Exterior Finish
|
Brick, Stucco |
|
Fireplace Present
|
Yes |
|
Foundation Type
|
Poured Concrete |
|
Heating Fuel
|
Natural Gas |
|
Heating Type
|
Forced Air |
|
Stories Total
|
2 |
|
Type
|
House |
|
Utility Water
|
Municipal Water |
Parking
Land
|
Acreage
|
No |
|
Land Amenities
|
Place Of Worship, Public Transit, Schools |
|
Sewer
|
Sanitary Sewer |
|
Size Irregular
|
50.39 X 106.56 Ft |
|
Size Total Text
|
50.39 X 106.56 Ft|under 1/2 Acre |
Rooms
| Level |
Type |
Length |
Width |
Dimensions |
|
Second Level |
Loft |
2.44 m |
2.13 m |
2.44 m x 2.13 m |
|
Second Level |
Primary Bedroom |
5.03 m |
4.27 m |
5.03 m x 4.27 m |
|
Second Level |
Bedroom |
4.57 m |
4.27 m |
4.57 m x 4.27 m |
|
Second Level |
Bedroom |
3.61 m |
3.51 m |
3.61 m x 3.51 m |
|
Second Level |
Bedroom |
4.47 m |
4.27 m |
4.47 m x 4.27 m |
|
Basement |
Bedroom |
4.29 m |
4.24 m |
4.29 m x 4.24 m |
|
Basement |
Bathroom |
2.13 m |
1.96 m |
2.13 m x 1.96 m |
|
Basement |
Recreational, Games Room |
7.85 m |
6.32 m |
7.85 m x 6.32 m |
|
Basement |
Kitchen |
3.78 m |
3.23 m |
3.78 m x 3.23 m |
|
Main Level |
Dining Room |
4.42 m |
4.27 m |
4.42 m x 4.27 m |
|
Main Level |
Family Room |
5.79 m |
4.27 m |
5.79 m x 4.27 m |
|
Main Level |
Kitchen |
7.77 m |
4.27 m |
7.77 m x 4.27 m |










































