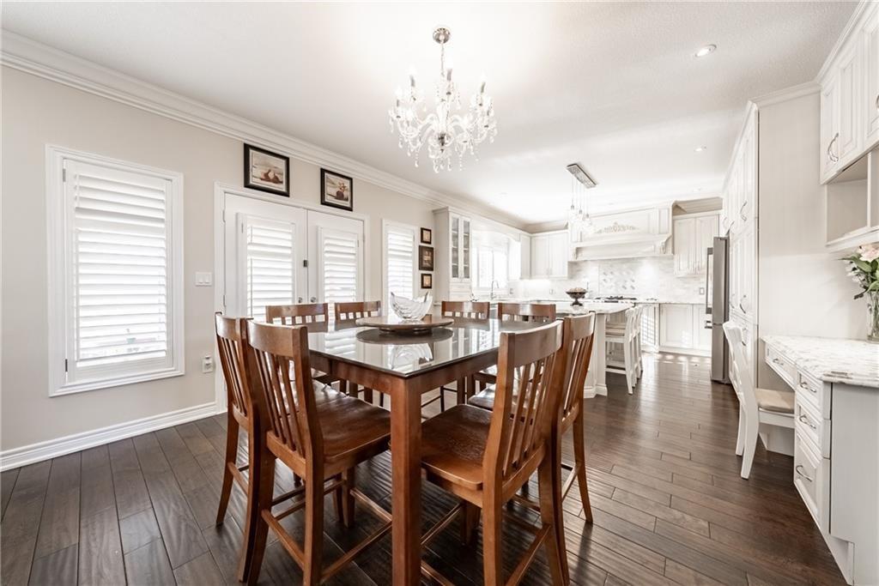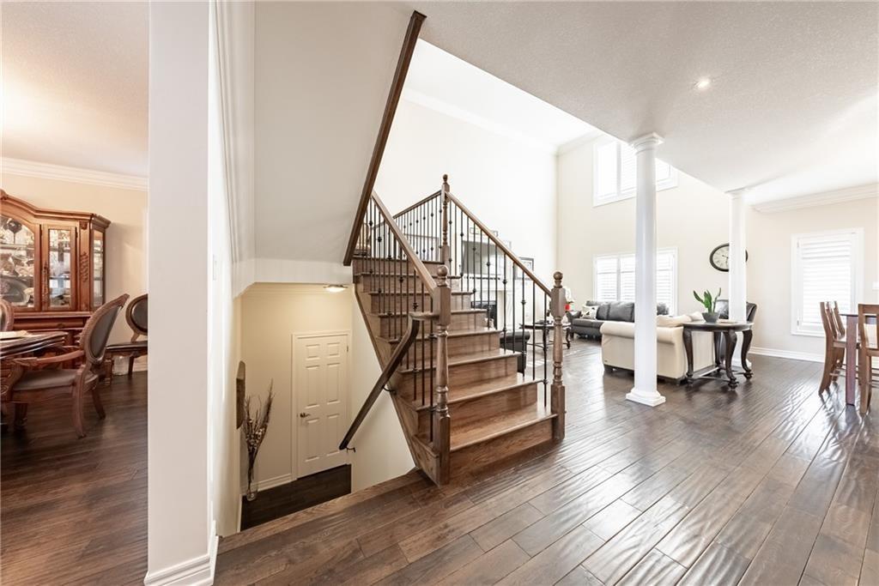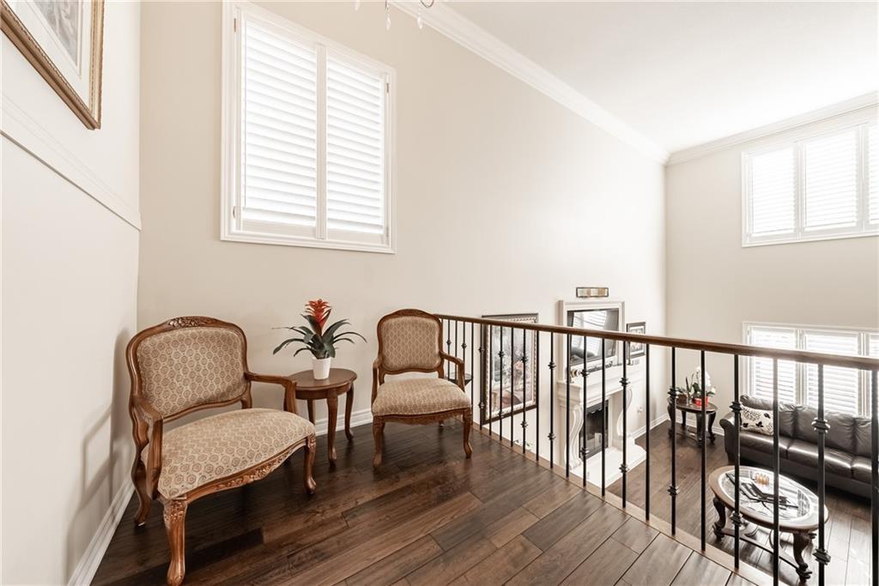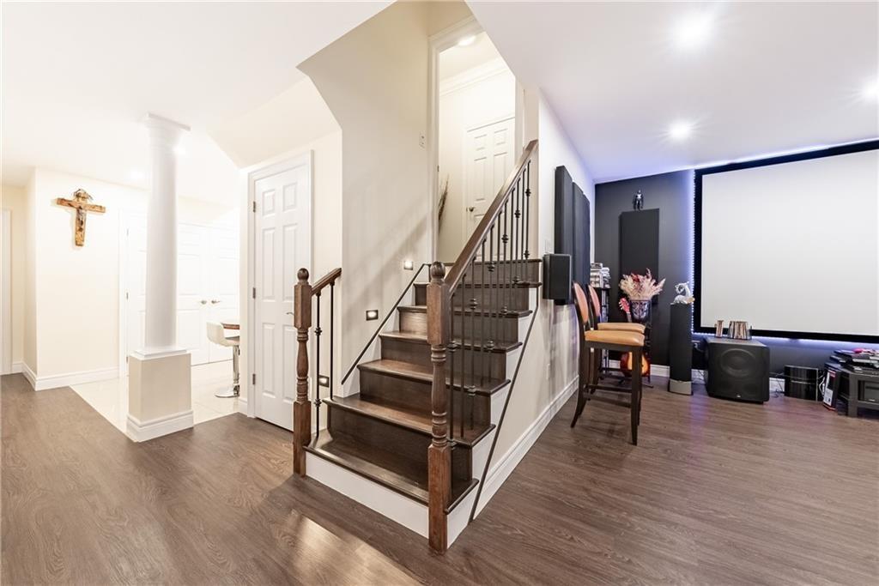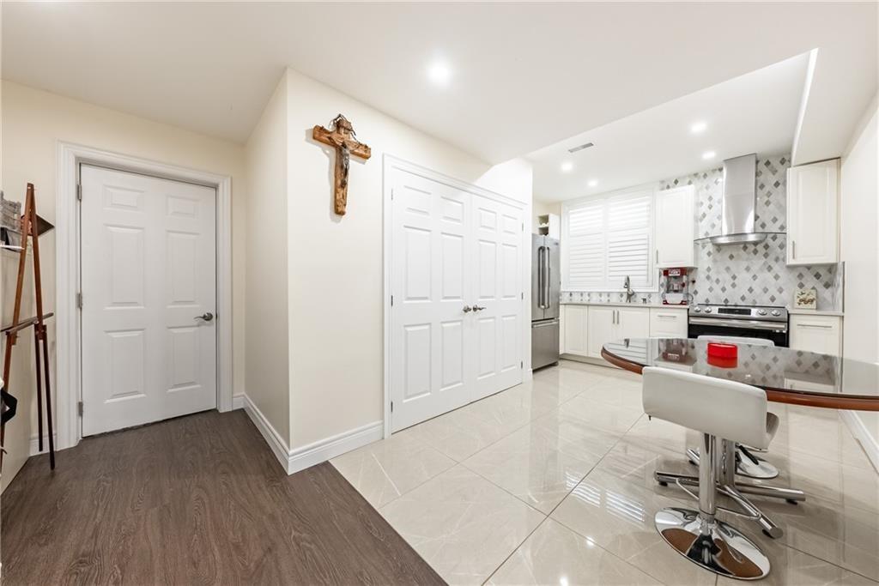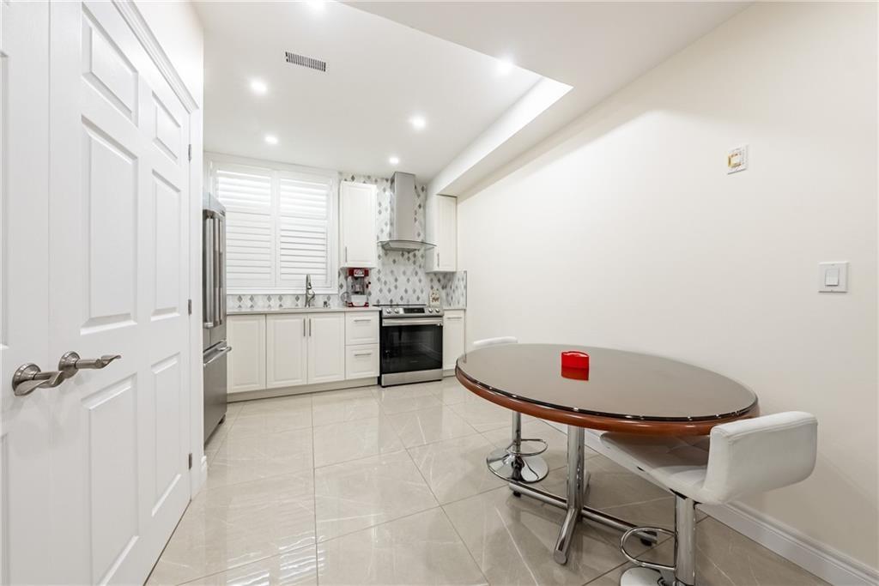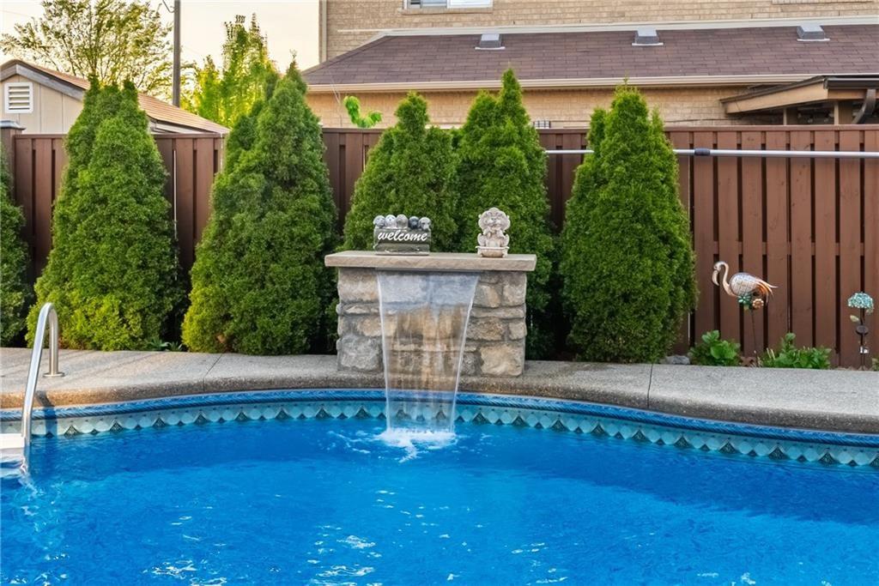5 Bedroom
4 Bathroom
3125 sqft
2 Level
Fireplace
Inground Pool
Central Air Conditioning
Forced Air
$1,399,999
Welcome to your dream home! This exquisite 2-story detached residence boasts over 4600 sqft of finished living space, offering unparalleled luxury and comfort. Step inside to discover a stunning gourmet chef's kitchen, perfect for culinary enthusiasts and entertainers alike. The main level features spacious living areas, including a formal dining room and a cozy family room with a fireplace. Escape to the fully finished basement, complete with a full kitchen, bedroom, and a home theatre setup, ideal for hosting movie nights or accommodating guests. With 4+1 bedrooms and 3.5 bathrooms, there's ample space for the whole family to unwind and relax. Outside, you'll find a breathtaking backyard oasis, featuring an in-ground pool surrounded by lush landscaping, creating a private retreat for outdoor gatherings and summer relaxation. Recent updates include a new furnace and heat pump (2023), a refreshed pool (2017), and modern appliances including a fridge and dishwasher (2024), washer/dryer (2023), and central vacuum system (2023), 2-stage water filtration & tankless water heater. Located in a desirable neighbourhood, this home offers both luxury and convenience, with easy access to amenities, schools, and parks. Don't miss the opportunity to make this stunning property your own! (id:27910)
Open House
This property has open houses!
Starts at:
2:00 pm
Ends at:
4:00 pm
Property Details
|
MLS® Number
|
H4196740 |
|
Property Type
|
Single Family |
|
Amenities Near By
|
Public Transit, Recreation, Schools |
|
Community Features
|
Community Centre |
|
Equipment Type
|
None |
|
Features
|
Park Setting, Park/reserve, Double Width Or More Driveway, Level, In-law Suite |
|
Parking Space Total
|
5 |
|
Pool Type
|
Inground Pool |
|
Rental Equipment Type
|
None |
Building
|
Bathroom Total
|
4 |
|
Bedrooms Above Ground
|
4 |
|
Bedrooms Below Ground
|
1 |
|
Bedrooms Total
|
5 |
|
Appliances
|
Dishwasher, Dryer, Refrigerator, Stove, Washer |
|
Architectural Style
|
2 Level |
|
Basement Development
|
Finished |
|
Basement Type
|
Full (finished) |
|
Constructed Date
|
2012 |
|
Construction Style Attachment
|
Detached |
|
Cooling Type
|
Central Air Conditioning |
|
Exterior Finish
|
Brick, Stucco |
|
Fireplace Fuel
|
Electric |
|
Fireplace Present
|
Yes |
|
Fireplace Type
|
Other - See Remarks |
|
Foundation Type
|
Poured Concrete |
|
Half Bath Total
|
1 |
|
Heating Fuel
|
Natural Gas |
|
Heating Type
|
Forced Air |
|
Stories Total
|
2 |
|
Size Exterior
|
3125 Sqft |
|
Size Interior
|
3125 Sqft |
|
Type
|
House |
|
Utility Water
|
Municipal Water |
Parking
Land
|
Acreage
|
No |
|
Land Amenities
|
Public Transit, Recreation, Schools |
|
Sewer
|
Municipal Sewage System |
|
Size Depth
|
106 Ft |
|
Size Frontage
|
5039 Ft |
|
Size Irregular
|
5039 X 106.56 |
|
Size Total Text
|
5039 X 106.56|under 1/2 Acre |
|
Zoning Description
|
R4-252 |
Rooms
| Level |
Type |
Length |
Width |
Dimensions |
|
Second Level |
Bedroom |
|
|
14' 8'' x 14' '' |
|
Second Level |
Bedroom |
|
|
11' 10'' x 11' 6'' |
|
Second Level |
Bedroom |
|
|
15' '' x 14' '' |
|
Second Level |
4pc Bathroom |
|
|
Measurements not available |
|
Second Level |
4pc Ensuite Bath |
|
|
Measurements not available |
|
Second Level |
Primary Bedroom |
|
|
16' 6'' x 14' '' |
|
Second Level |
Loft |
|
|
8' '' x 7' '' |
|
Basement |
3pc Bathroom |
|
|
7' '' x 6' 5'' |
|
Basement |
Bedroom |
|
|
14' 1'' x 13' 11'' |
|
Basement |
Kitchen |
|
|
12' 5'' x 10' 7'' |
|
Basement |
Recreation Room |
|
|
25' 9'' x 20' 9'' |
|
Ground Level |
Laundry Room |
|
|
Measurements not available |
|
Ground Level |
Eat In Kitchen |
|
|
25' 6'' x 14' '' |
|
Ground Level |
2pc Bathroom |
|
|
Measurements not available |
|
Ground Level |
Family Room |
|
|
19' '' x 14' '' |
|
Ground Level |
Dining Room |
|
|
14' 6'' x 14' '' |
|
Ground Level |
Foyer |
|
|
Measurements not available |











