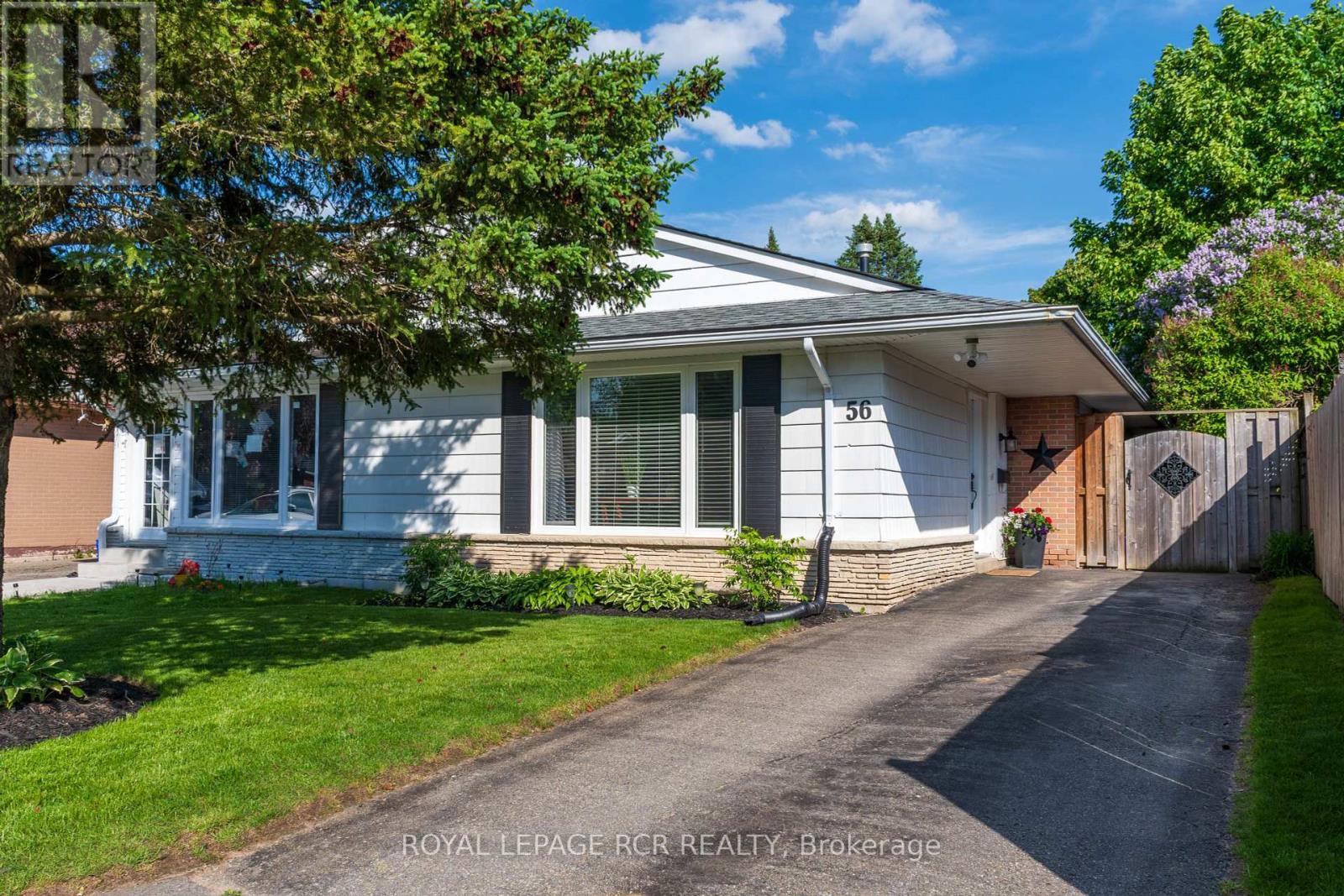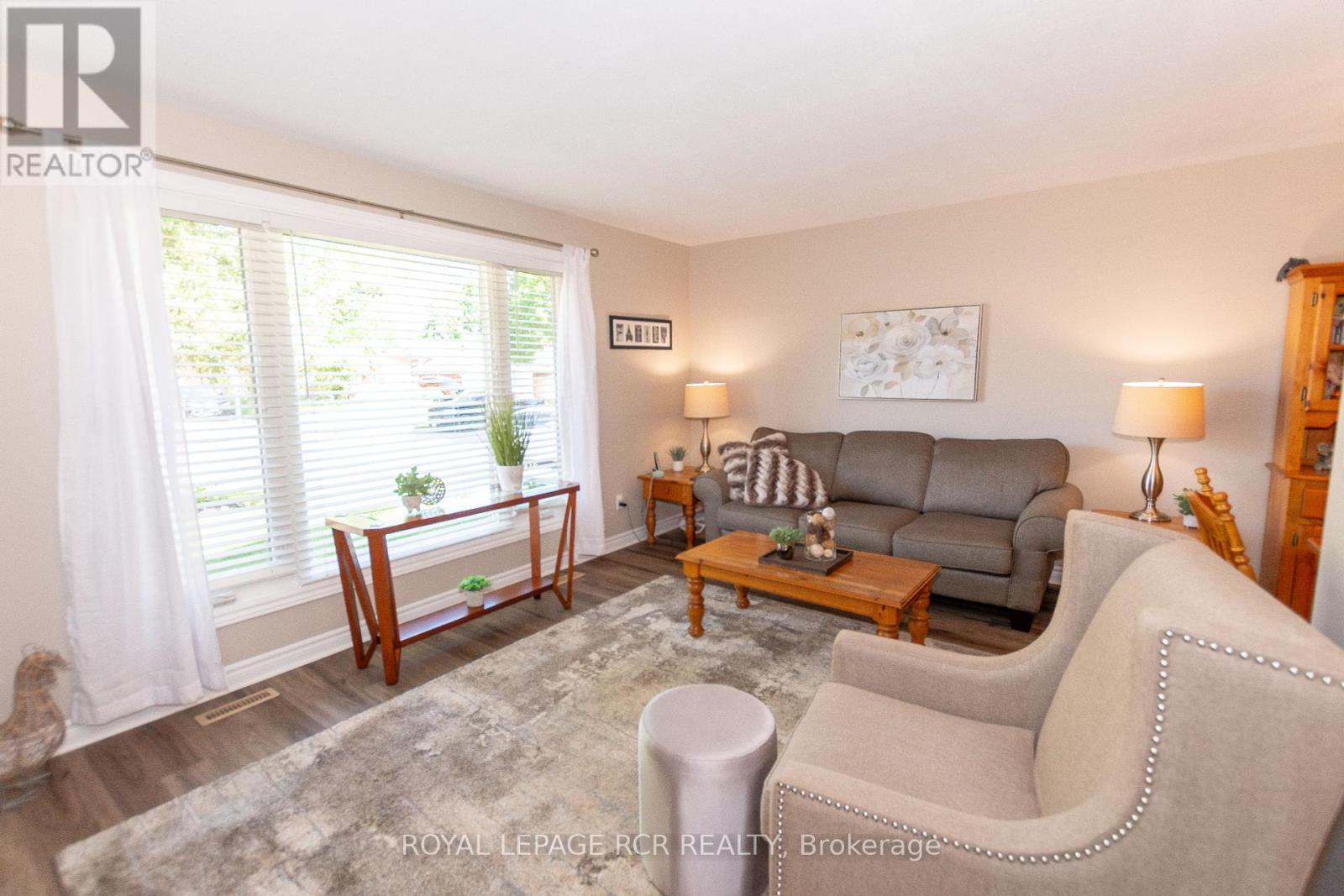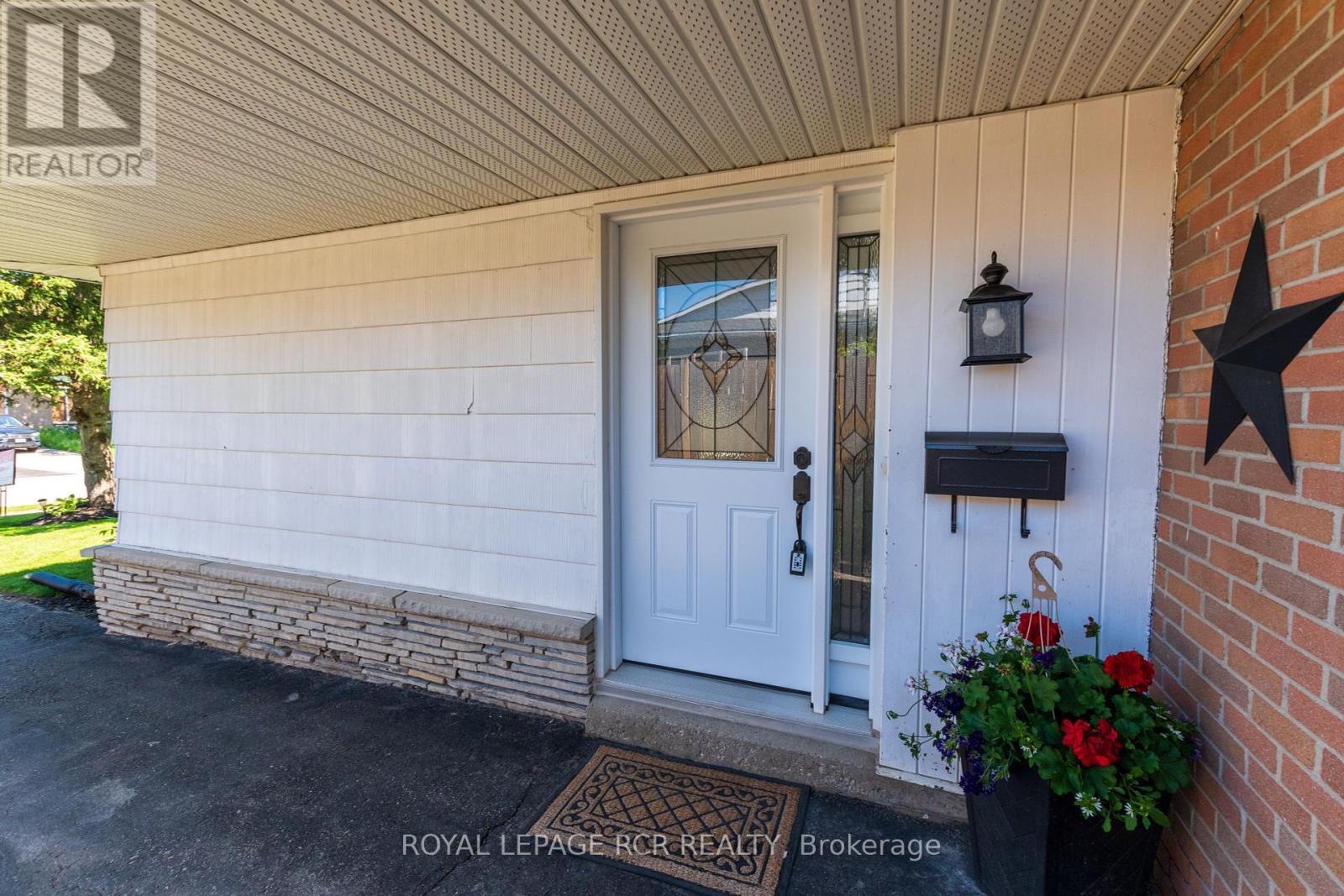5 Bedroom
2 Bathroom
Bungalow
Central Air Conditioning
Forced Air
Landscaped
$710,000
Looking for a bungalow that's bright, beautifully kept and has a gorgeous yard? You found it! This lovely home is sure to impress you with how it's been loved and looked after. Main level features a warm living room with huge window to let in all the rays. With upgraded laminate throughout and freshly painted walls with neutral color. Cozy dining area with plenty of space for a hutch. The kitchen is equipped with built in dishwasher, double sinks, under cabinet lighting and plenty of cupboards. Breakfast area is perfect for your morning coffee while you look out your patio doors to your patio. To finish off the level we have ample size primary bedroom, and two kids bedrooms as well as 4 piece bathroom. Downstairs is completely finished with 2 extra bedrooms, large living area, carpet to make it all feel cozy, another 4 piece bathroom and lots of storage. The yard is so well maintained with fish pond, perennials, patio, garden shed and lots of yard to do what you would like with complete privacy. (id:27910)
Property Details
|
MLS® Number
|
W8370134 |
|
Property Type
|
Single Family |
|
Community Name
|
Orangeville |
|
Features
|
Level |
|
Parking Space Total
|
3 |
|
Structure
|
Patio(s) |
Building
|
Bathroom Total
|
2 |
|
Bedrooms Above Ground
|
3 |
|
Bedrooms Below Ground
|
2 |
|
Bedrooms Total
|
5 |
|
Appliances
|
Water Softener |
|
Architectural Style
|
Bungalow |
|
Basement Development
|
Finished |
|
Basement Type
|
N/a (finished) |
|
Construction Style Attachment
|
Semi-detached |
|
Cooling Type
|
Central Air Conditioning |
|
Exterior Finish
|
Brick, Vinyl Siding |
|
Fire Protection
|
Monitored Alarm |
|
Foundation Type
|
Unknown |
|
Heating Fuel
|
Natural Gas |
|
Heating Type
|
Forced Air |
|
Stories Total
|
1 |
|
Type
|
House |
|
Utility Water
|
Municipal Water |
Land
|
Acreage
|
No |
|
Landscape Features
|
Landscaped |
|
Sewer
|
Sanitary Sewer |
|
Size Irregular
|
30 X 150 Ft |
|
Size Total Text
|
30 X 150 Ft|under 1/2 Acre |
Rooms
| Level |
Type |
Length |
Width |
Dimensions |
|
Lower Level |
Bedroom 4 |
3.17 m |
3.08 m |
3.17 m x 3.08 m |
|
Lower Level |
Bedroom 5 |
3.63 m |
2.68 m |
3.63 m x 2.68 m |
|
Lower Level |
Recreational, Games Room |
3.08 m |
8.7 m |
3.08 m x 8.7 m |
|
Main Level |
Kitchen |
6.2 m |
2.4 m |
6.2 m x 2.4 m |
|
Main Level |
Dining Room |
2.5 m |
2.3 m |
2.5 m x 2.3 m |
|
Main Level |
Eating Area |
2.44 m |
2.5 m |
2.44 m x 2.5 m |
|
Main Level |
Living Room |
3.5 m |
5.2 m |
3.5 m x 5.2 m |
|
Main Level |
Primary Bedroom |
2.67 m |
4 m |
2.67 m x 4 m |
|
Main Level |
Bedroom 2 |
2.42 m |
3.39 m |
2.42 m x 3.39 m |
|
Main Level |
Bedroom 3 |
2.38 m |
2.82 m |
2.38 m x 2.82 m |






























