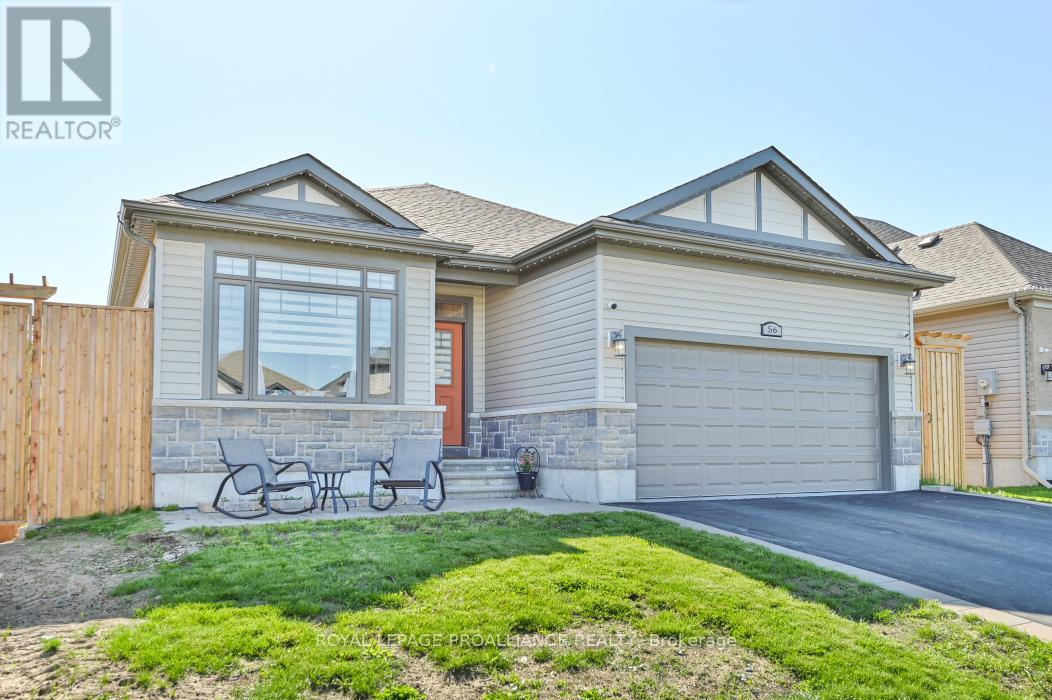4 Bedroom
3 Bathroom
Bungalow
Fireplace
Central Air Conditioning
Forced Air
$764,900
Welcome to this stunning Geertsma Home, built in 2019, offering modern elegance and comfort in every corner. This spacious 4 bedroom 3 bathroom gem features a contemporary open concept design with laminate flooring and a beautiful kitchen, perfect for any culinary enthusiast. Enjoy the convenience of a fully accessible layout and main level laundry, ensuring ease of movement throughout. The primary bedroom offers a private retreat with an ensuite bathroom and spacious walk in closet. The walkout basement with large covered back deck includes a large rec room, additional 2 bedrooms and 3-piece bathroom with sliding doors providing seamless access to the newly fenced-in backyard, backing onto green space is ideal for outdoor entertaining. A double car garage with interior access completes the perfect package. Don't miss the opportunity to make this beautiful home yours! **** EXTRAS **** Sitting area 4.29m x 3.30m. Sodding to be completed in July by Cole's Landscaping. (id:27910)
Property Details
|
MLS® Number
|
X8373030 |
|
Property Type
|
Single Family |
|
Amenities Near By
|
Hospital, Marina, Park, Place Of Worship |
|
Parking Space Total
|
6 |
Building
|
Bathroom Total
|
3 |
|
Bedrooms Above Ground
|
2 |
|
Bedrooms Below Ground
|
2 |
|
Bedrooms Total
|
4 |
|
Appliances
|
Water Heater - Tankless, Central Vacuum, Blinds, Dishwasher, Microwave, Refrigerator |
|
Architectural Style
|
Bungalow |
|
Basement Development
|
Finished |
|
Basement Features
|
Walk Out |
|
Basement Type
|
N/a (finished) |
|
Construction Style Attachment
|
Detached |
|
Cooling Type
|
Central Air Conditioning |
|
Exterior Finish
|
Stone, Vinyl Siding |
|
Fireplace Present
|
Yes |
|
Fireplace Total
|
1 |
|
Foundation Type
|
Poured Concrete |
|
Heating Fuel
|
Natural Gas |
|
Heating Type
|
Forced Air |
|
Stories Total
|
1 |
|
Type
|
House |
|
Utility Water
|
Municipal Water |
Parking
Land
|
Acreage
|
No |
|
Land Amenities
|
Hospital, Marina, Park, Place Of Worship |
|
Sewer
|
Sanitary Sewer |
|
Size Irregular
|
55 X 103 Ft |
|
Size Total Text
|
55 X 103 Ft|under 1/2 Acre |
Rooms
| Level |
Type |
Length |
Width |
Dimensions |
|
Basement |
Bathroom |
2.72 m |
1.5 m |
2.72 m x 1.5 m |
|
Basement |
Bedroom 4 |
3.2 m |
4.39 m |
3.2 m x 4.39 m |
|
Basement |
Recreational, Games Room |
4.37 m |
6.78 m |
4.37 m x 6.78 m |
|
Basement |
Bedroom 3 |
2.79 m |
2.74 m |
2.79 m x 2.74 m |
|
Main Level |
Kitchen |
2.74 m |
3.4 m |
2.74 m x 3.4 m |
|
Main Level |
Dining Room |
2.74 m |
3.51 m |
2.74 m x 3.51 m |
|
Main Level |
Living Room |
4.11 m |
4.72 m |
4.11 m x 4.72 m |
|
Main Level |
Primary Bedroom |
3.61 m |
4.26 m |
3.61 m x 4.26 m |
|
Main Level |
Bathroom |
1.98 m |
2.41 m |
1.98 m x 2.41 m |
|
Main Level |
Bedroom 2 |
3.02 m |
3.51 m |
3.02 m x 3.51 m |
|
Main Level |
Bathroom |
3.25 m |
1.55 m |
3.25 m x 1.55 m |
|
Main Level |
Foyer |
2.31 m |
1.6 m |
2.31 m x 1.6 m |
Utilities
|
Cable
|
Available |
|
Sewer
|
Installed |









































