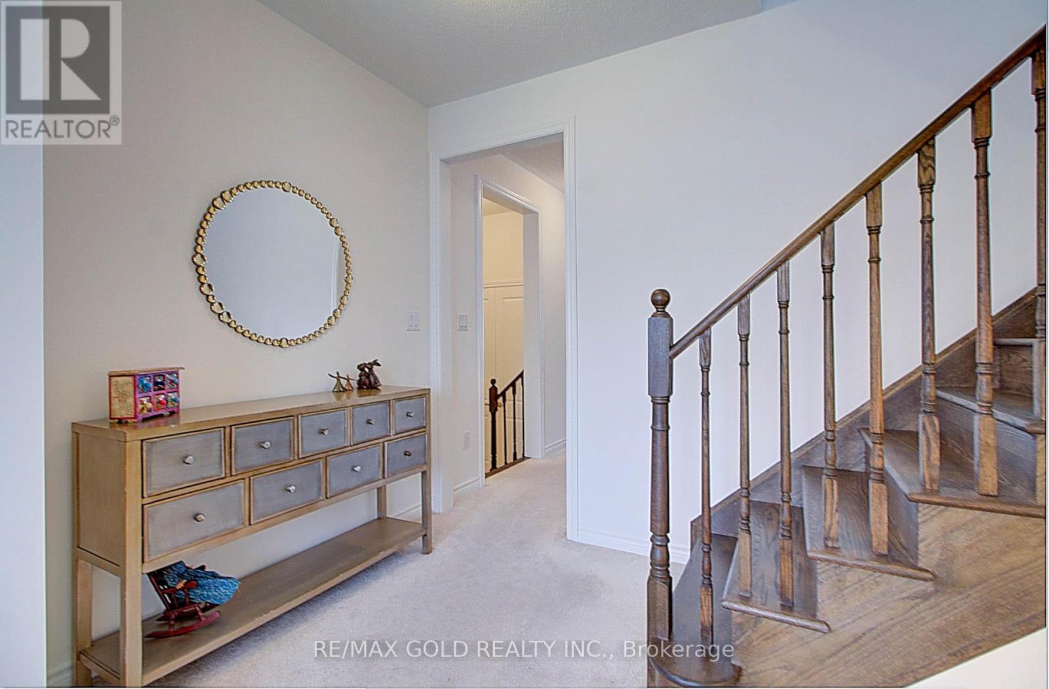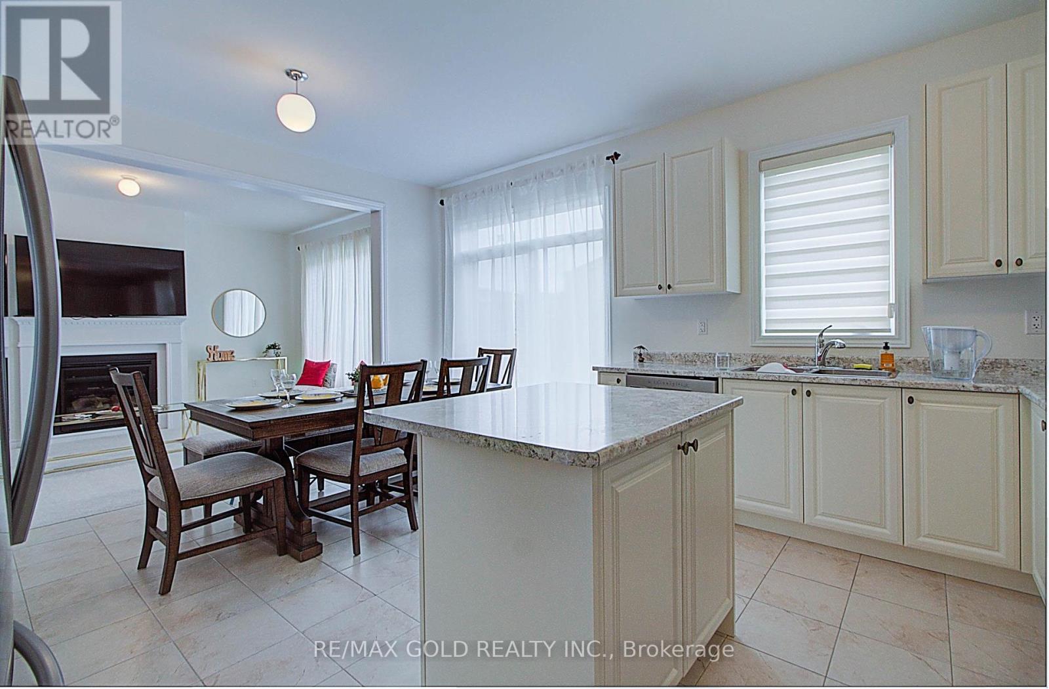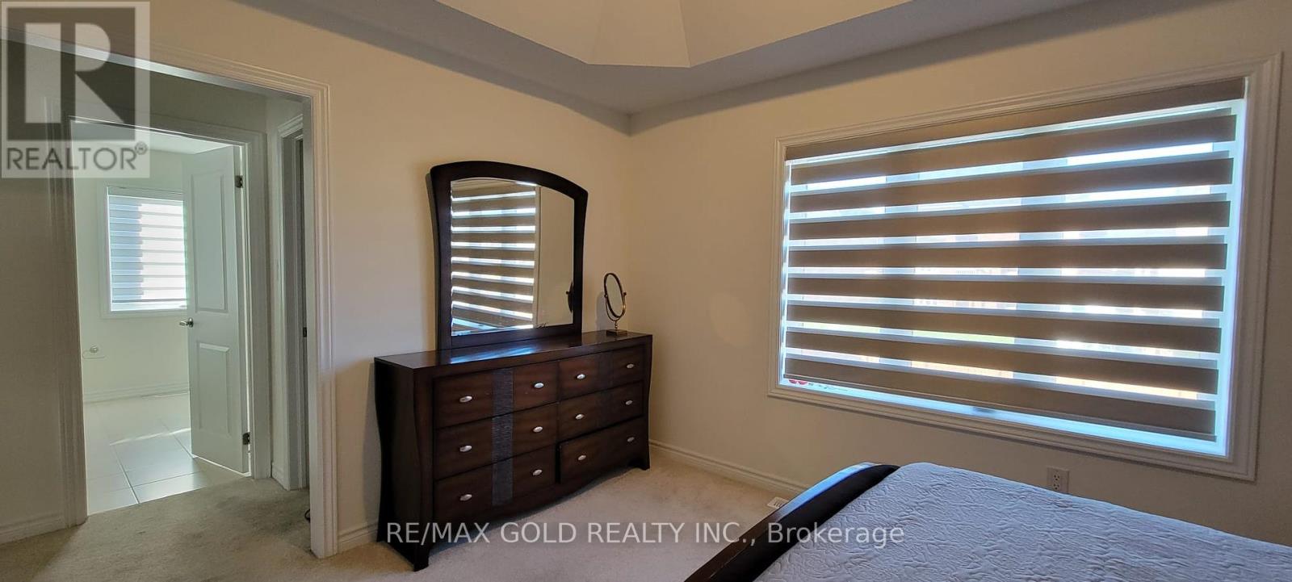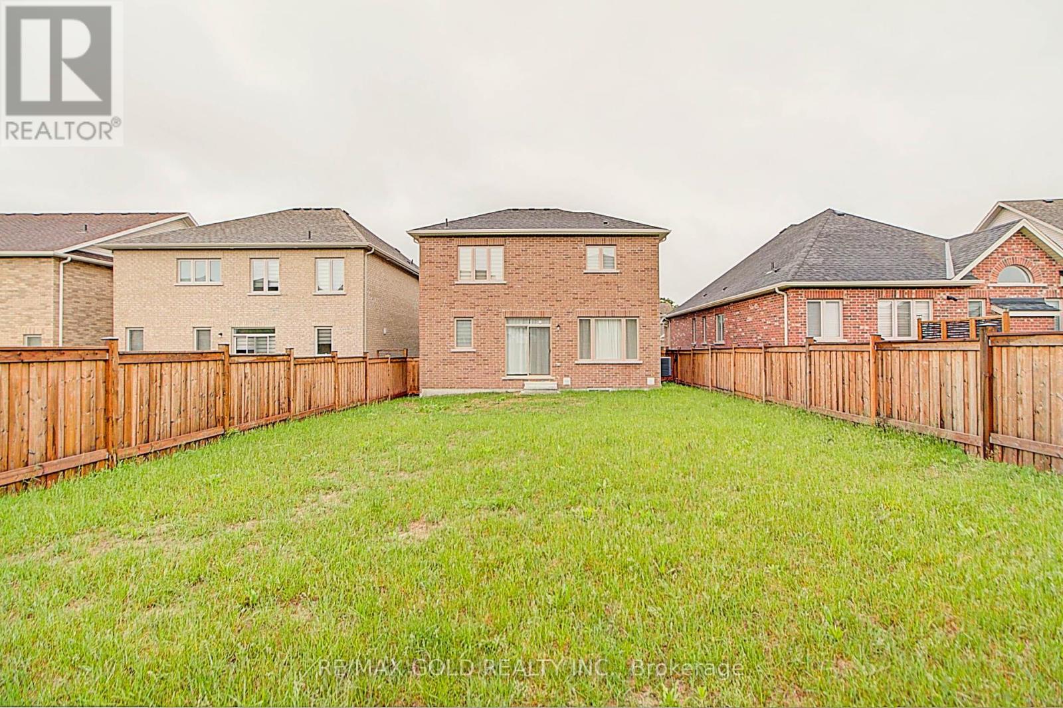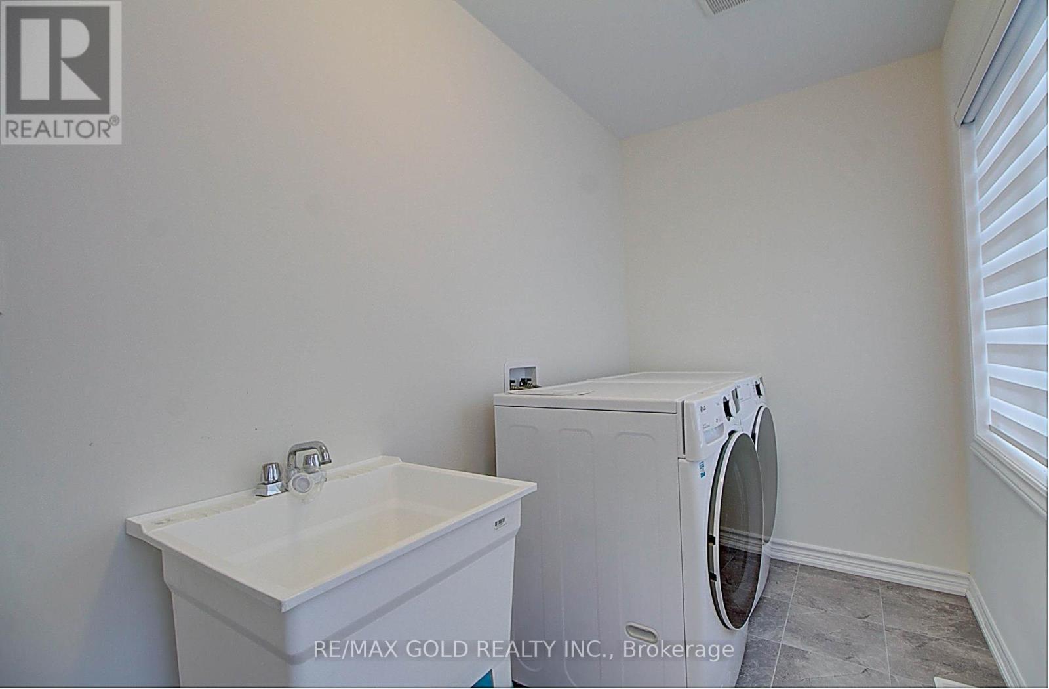4 Bedroom
4 Bathroom
Fireplace
Central Air Conditioning
Forced Air
$979,900
**OFFER WELCOME ANYTIME** Welcome to your new home , Must See Spectacular, located at The Most Prestigious Barrie Surrounding Upscale Neighborhood By Tribute.Beautiful New Built.This beautifully maintained 4-bedroom 3.5 Bathroms property boasts an abundance of natural light throughout. The family kitchen features stainless steel appliances and opens to Fully Fenced Private generously sized Backyard with perfect for summer gatherings with friends and family., Nicely Landscaped. Desirable neighborhood conveniently located a short distance to Hwys , Family Rm W Gas Fireplace, Upgraded Kitchen , Gorgeous Vaulted Ceiling Master, Elegant Lighting Fixture with 5 pcs ensuite. other generous size bedrooms are also with their own ensuite.. No walk way **** EXTRAS **** All Existing Light Fixtures Window Covering, Garage Door Opener, S/S Appliances, Dishwasher, Refrigerator. Washer And Dryer, Water Tank rental (id:27910)
Property Details
|
MLS® Number
|
S8378130 |
|
Property Type
|
Single Family |
|
Community Name
|
Minesing |
|
Parking Space Total
|
6 |
Building
|
Bathroom Total
|
4 |
|
Bedrooms Above Ground
|
4 |
|
Bedrooms Total
|
4 |
|
Appliances
|
Dishwasher, Dryer, Garage Door Opener, Refrigerator, Washer, Window Coverings |
|
Basement Development
|
Unfinished |
|
Basement Type
|
N/a (unfinished) |
|
Construction Style Attachment
|
Detached |
|
Cooling Type
|
Central Air Conditioning |
|
Exterior Finish
|
Brick, Stone |
|
Fireplace Present
|
Yes |
|
Foundation Type
|
Poured Concrete |
|
Heating Fuel
|
Natural Gas |
|
Heating Type
|
Forced Air |
|
Stories Total
|
2 |
|
Type
|
House |
Parking
Land
|
Acreage
|
No |
|
Sewer
|
Sanitary Sewer |
|
Size Irregular
|
41.99 X 141.56 Ft |
|
Size Total Text
|
41.99 X 141.56 Ft |
Rooms
| Level |
Type |
Length |
Width |
Dimensions |
|
Second Level |
Primary Bedroom |
4.75 m |
3.41 m |
4.75 m x 3.41 m |
|
Second Level |
Bedroom 2 |
3.23 m |
3.23 m |
3.23 m x 3.23 m |
|
Second Level |
Bedroom 3 |
3.35 m |
3.04 m |
3.35 m x 3.04 m |
|
Second Level |
Bedroom 4 |
3.35 m |
3.04 m |
3.35 m x 3.04 m |
|
Second Level |
Laundry Room |
3.96 m |
1.82 m |
3.96 m x 1.82 m |
|
Main Level |
Living Room |
3.84 m |
3.23 m |
3.84 m x 3.23 m |
|
Main Level |
Kitchen |
4.26 m |
2.74 m |
4.26 m x 2.74 m |
|
Main Level |
Eating Area |
4.26 m |
2.43 m |
4.26 m x 2.43 m |
|
Main Level |
Family Room |
4.75 m |
3.53 m |
4.75 m x 3.53 m |






