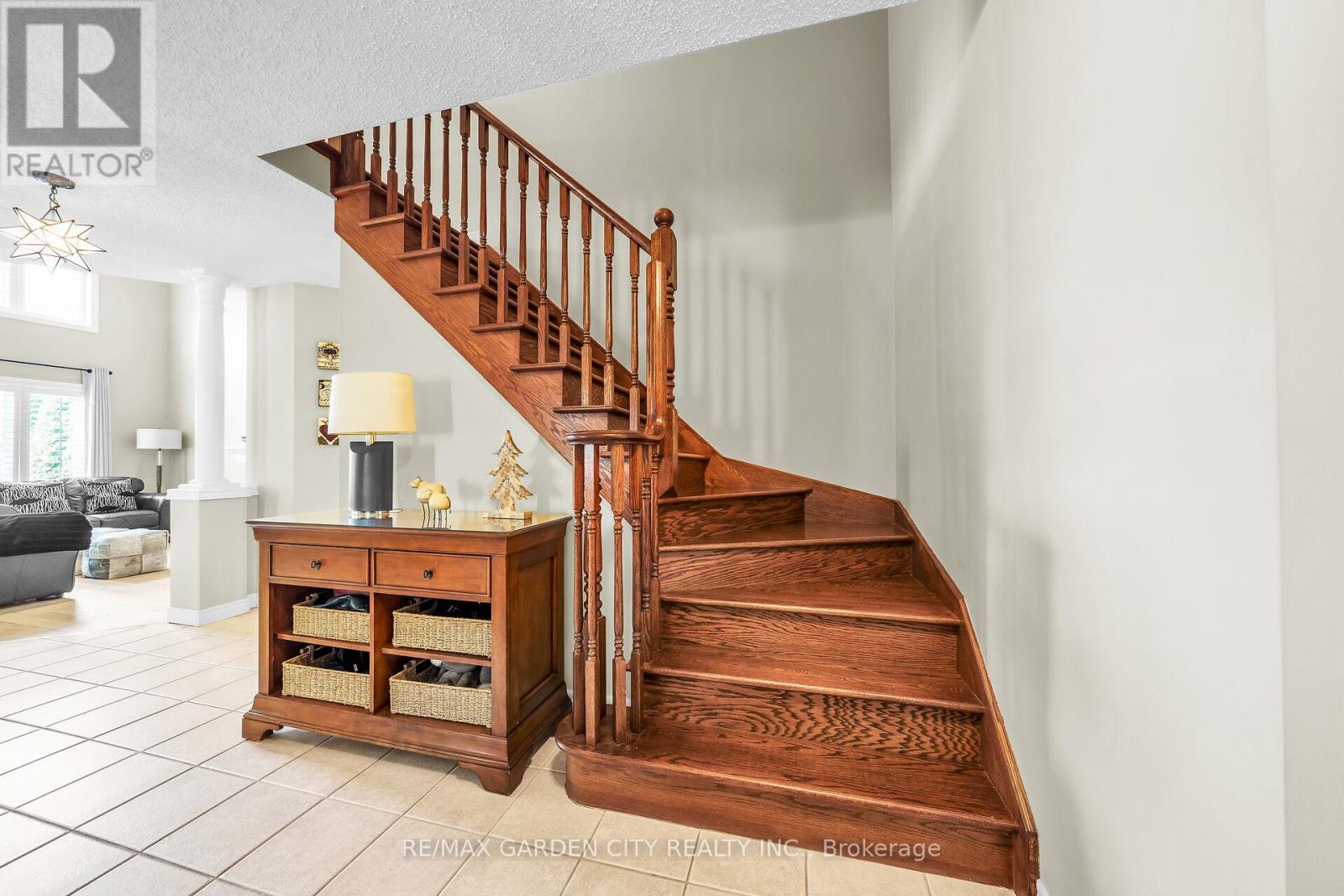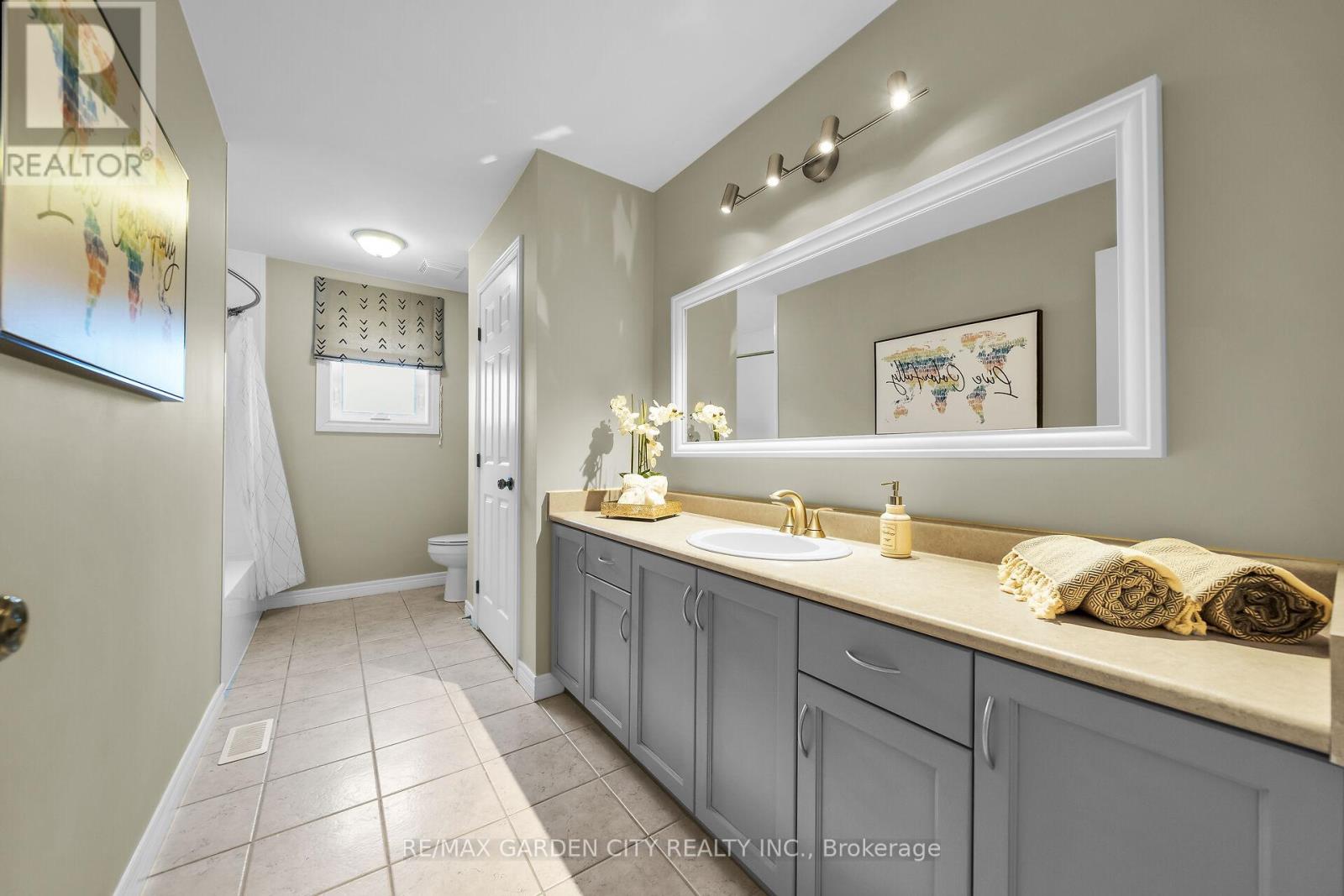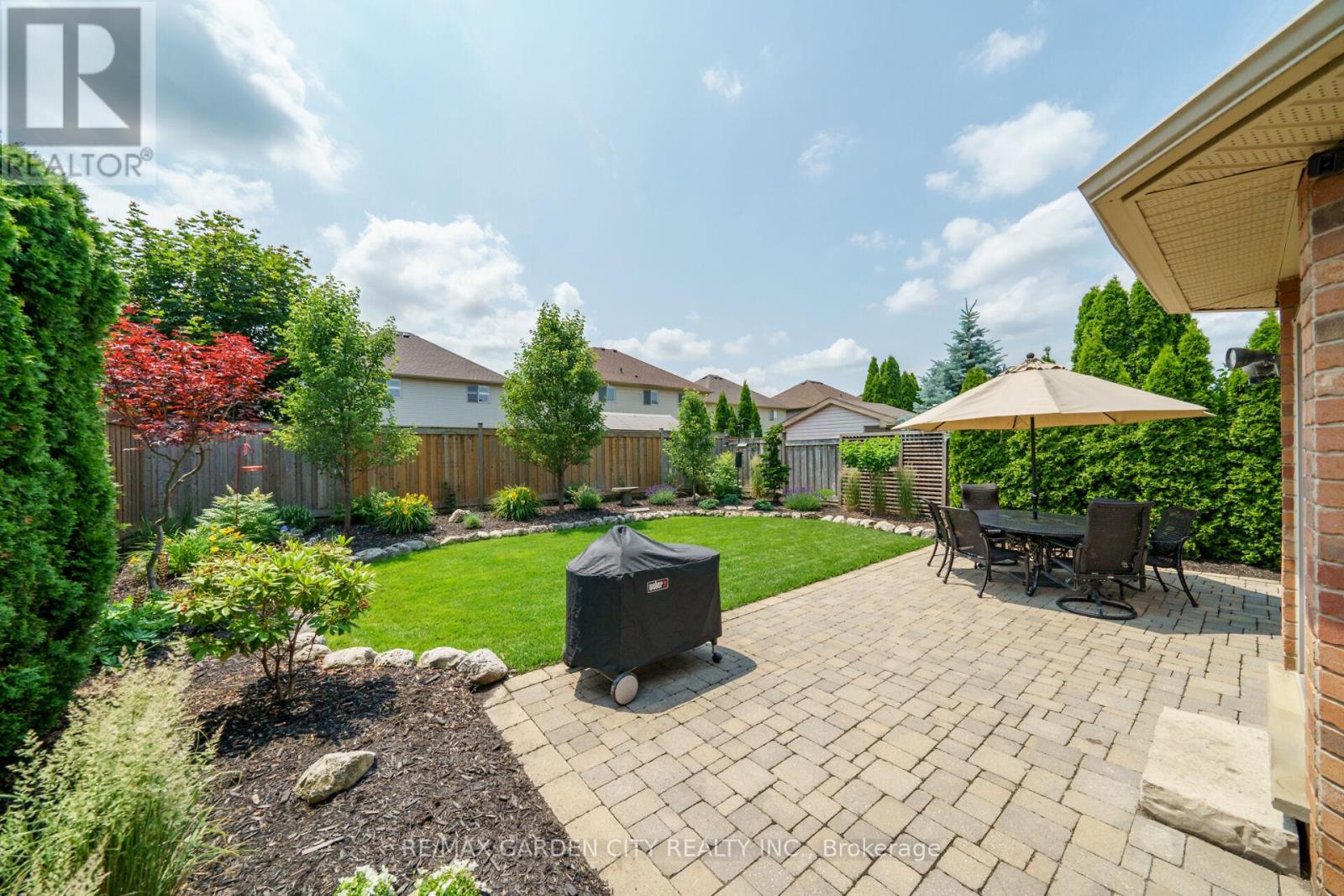3 Bedroom
3 Bathroom
Fireplace
Central Air Conditioning
Forced Air
Landscaped
$1,049,800
ELEGANT EXECUTIVE HOME - The ""Darlington II"" Model. First time offered! Located in upscale neighbourhood near parks & schools. Dramatic open-concept design with soaring ceiling in great room & Palladian windows. Bright and spacious kitchen open to great room and sliding doors to expansive concrete aggregate patio and backyard oasis. Formal dining room and living room. Main floor laundry. Large primary bedroom with walk-in closet and 4PC ensuite bath. OTHER FEATURES INCLUDE: hardwood floors, 2.5 baths, California shutters, custom drapes, long concrete aggregate driveway, gas fireplace. New roof shingles 2017, newer furnace, newer stove & fridge. Fruit cellar, garage door opener, c/air, c/vac, dishwasher, washer/dryer. Minutes walk to lake, trails, Peach Festival, schools & conveniences. This gracious home is impeccable inside and out. A pleasure to show! (id:27910)
Property Details
|
MLS® Number
|
X8473920 |
|
Property Type
|
Single Family |
|
Community Name
|
Fruitland |
|
Features
|
Wooded Area, Level |
|
Parking Space Total
|
6 |
|
Structure
|
Patio(s) |
Building
|
Bathroom Total
|
3 |
|
Bedrooms Above Ground
|
3 |
|
Bedrooms Total
|
3 |
|
Appliances
|
Garage Door Opener Remote(s), Central Vacuum, Dishwasher, Dryer, Garage Door Opener, Refrigerator, Stove, Washer |
|
Basement Development
|
Unfinished |
|
Basement Type
|
Full (unfinished) |
|
Construction Style Attachment
|
Detached |
|
Cooling Type
|
Central Air Conditioning |
|
Exterior Finish
|
Brick, Stone |
|
Fireplace Present
|
Yes |
|
Fireplace Total
|
1 |
|
Foundation Type
|
Poured Concrete |
|
Heating Fuel
|
Natural Gas |
|
Heating Type
|
Forced Air |
|
Stories Total
|
2 |
|
Type
|
House |
|
Utility Water
|
Municipal Water |
Parking
Land
|
Acreage
|
No |
|
Landscape Features
|
Landscaped |
|
Sewer
|
Sanitary Sewer |
|
Size Irregular
|
40.03 X 115.81 Ft |
|
Size Total Text
|
40.03 X 115.81 Ft|under 1/2 Acre |
Rooms
| Level |
Type |
Length |
Width |
Dimensions |
|
Second Level |
Primary Bedroom |
5.79 m |
5.18 m |
5.79 m x 5.18 m |
|
Second Level |
Bedroom |
5.56 m |
3.48 m |
5.56 m x 3.48 m |
|
Second Level |
Bedroom |
4.37 m |
3.61 m |
4.37 m x 3.61 m |
|
Basement |
Cold Room |
|
|
Measurements not available |
|
Basement |
Utility Room |
|
|
Measurements not available |
|
Main Level |
Foyer |
|
|
Measurements not available |
|
Main Level |
Great Room |
5.33 m |
3.3 m |
5.33 m x 3.3 m |
|
Main Level |
Kitchen |
5.46 m |
5.23 m |
5.46 m x 5.23 m |
|
Main Level |
Dining Room |
4.09 m |
3.17 m |
4.09 m x 3.17 m |
|
Main Level |
Living Room |
4.09 m |
3.15 m |
4.09 m x 3.15 m |
|
Main Level |
Laundry Room |
|
|
Measurements not available |






































