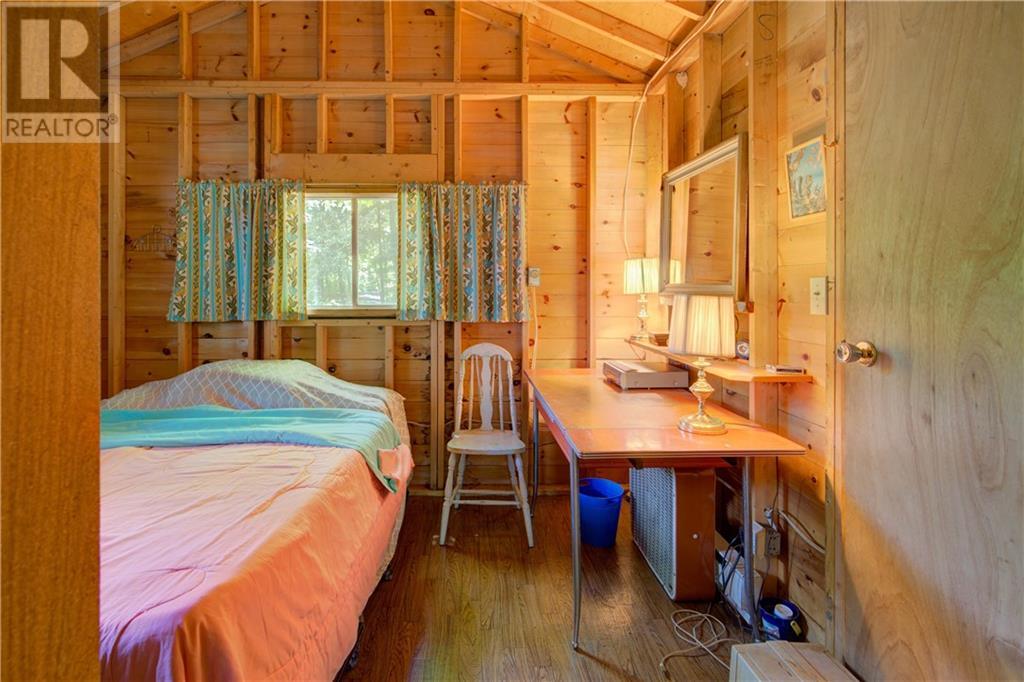56 Thompson Lane Newboro, Ontario K0G 1P0
$399,900Maintenance, Other, See Remarks, Parcel of Tied Land
$75 Yearly
Maintenance, Other, See Remarks, Parcel of Tied Land
$75 YearlyDreaming of spending your Summer days boating the Rideau system, fishing, kayaking, or lounging by the lake watching the boats go by while making wonderful memories with family and friends? If so, this cute 3-season cottage with guest cabin on beautiful Newboro Lake is for you! The perfect vacation spot with main cottage featuring a large screened-in porch perfect for taking in the gorgeous lake view, an open-concept kitchen & family room, a 3-piece bathroom, & a large sleeping area with 2 single beds on one end & a double bed on the other along with plenty of storage for cottage life gear. While the sweet guest cabin offers 2 additional good-sized bedrooms with 3-piece bathroom between. Additional features include a boathouse with storage above, a fixed dock, nearby boat launch/locks, shopping & dining in both Newboro & Westport Village, & a central location within 1 hour of Kingston, & a little over an hour to Ottawa. Life is just better at the lake. Book your private viewing today! (id:28469)
Property Details
| MLS® Number | 1394399 |
| Property Type | Single Family |
| Neigbourhood | Newboro Lake |
| AmenitiesNearBy | Shopping |
| CommunityFeatures | Family Oriented |
| Easement | Right Of Way |
| ParkingSpaceTotal | 2 |
| RoadType | No Thru Road |
| StorageType | Storage Shed |
| Structure | Deck, Porch |
| WaterFrontType | Waterfront On Lake |
Building
| BathroomTotal | 2 |
| BedroomsAboveGround | 3 |
| BedroomsTotal | 3 |
| Amenities | Furnished |
| Appliances | Refrigerator, Stove |
| ArchitecturalStyle | Bungalow |
| BasementDevelopment | Not Applicable |
| BasementType | None (not Applicable) |
| ConstructionStyleAttachment | Detached |
| CoolingType | None |
| ExteriorFinish | Wood |
| Fixture | Ceiling Fans |
| FlooringType | Linoleum |
| HeatingFuel | Electric, Propane |
| HeatingType | Baseboard Heaters, Space Heater |
| StoriesTotal | 1 |
| Type | House |
| UtilityWater | Lake/river Water Intake |
Parking
| Open |
Land
| Acreage | No |
| LandAmenities | Shopping |
| SizeDepth | 132 Ft |
| SizeFrontage | 72 Ft |
| SizeIrregular | 71.98 Ft X 131.99 Ft (irregular Lot) |
| SizeTotalText | 71.98 Ft X 131.99 Ft (irregular Lot) |
| ZoningDescription | Waterfront Res |
Rooms
| Level | Type | Length | Width | Dimensions |
|---|---|---|---|---|
| Main Level | Dining Room | 8'11" x 15'6" | ||
| Main Level | Living Room | 13'6" x 12'0" | ||
| Main Level | Kitchen | 13'9" x 7'11" | ||
| Main Level | 3pc Bathroom | 8'10" x 4'1" | ||
| Main Level | Bedroom | 8'8" x 20'1" | ||
| Other | Bedroom | 12'7" x 11'9" | ||
| Other | 3pc Bathroom | 9'10" x 4'5" | ||
| Other | Bedroom | 12'7" x 12'0" |
Utilities
| Electricity | Available |
































